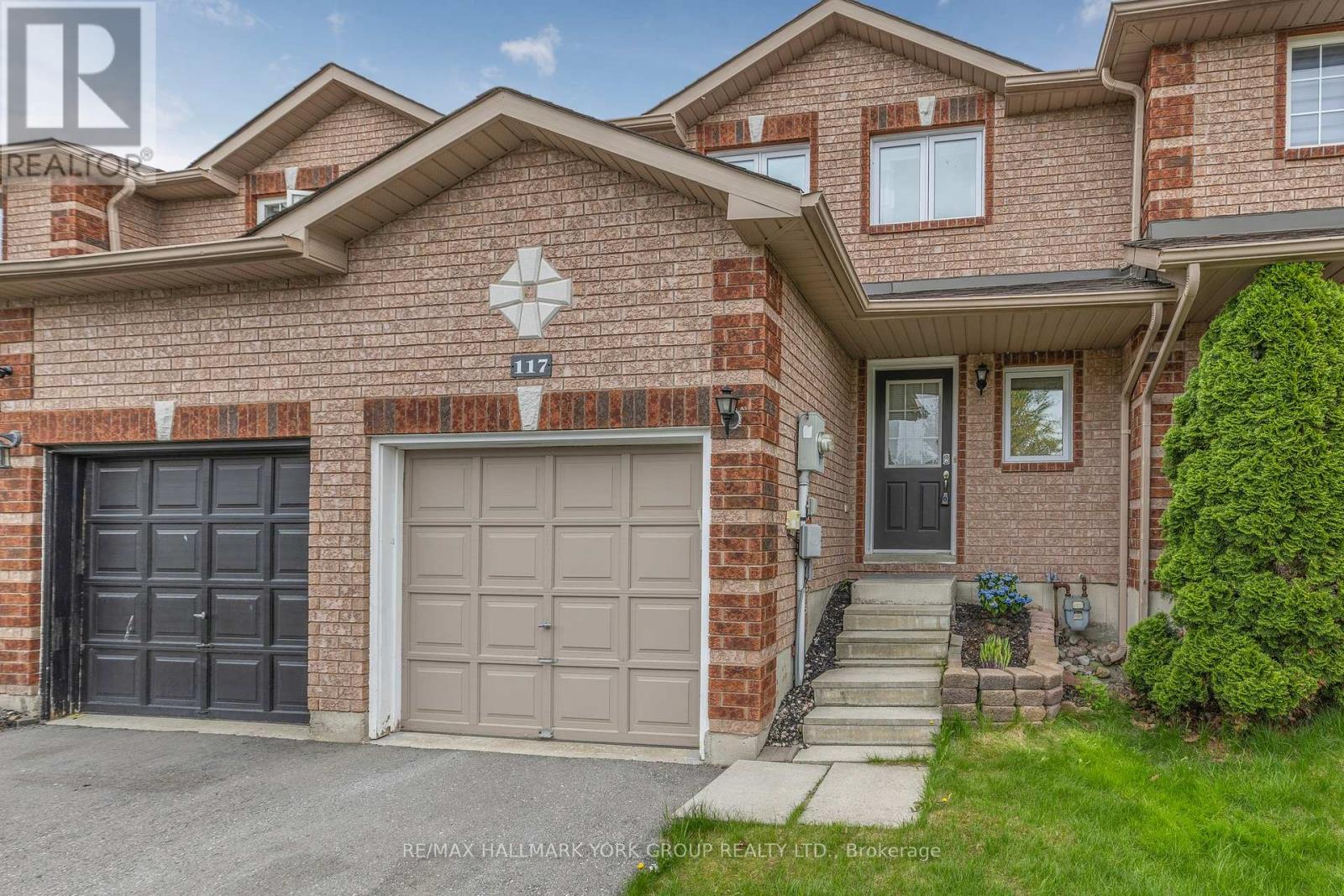117 Nathan Crescent Barrie, Ontario L4N 0S5
$2,600 Monthly
Discover the perfect blend of comfort and convenience in this beautifully maintained freehold townhome, ideally situated in Barrie's sought-after South End. Just minutes away from the Barrie South GO station and Highway 400, you'll enjoy easy access to transportation and a variety of local amenities.Recent upgrades enhance both style and functionality, featuring newer windows that invite natural light, plush new carpeting on the stairs, and a contemporary kitchen adorned with a chic backsplash. You'll also appreciate the peace of mind that comes with a newer central air conditioner and a freshly paved driveway.The bright and airy finished basement, completed in 2022, adds valuable living space that can serve as a cozy family room or a productive home office, catering to your lifestyle needs. Step outside to your fully fenced backyard, a private oasis perfect for children and pets to play freely while providing a serene space for outdoor relaxation. This townhome is not just a place to live; its a place to thrive! (id:48303)
Property Details
| MLS® Number | S12168231 |
| Property Type | Single Family |
| Community Name | Painswick South |
| ParkingSpaceTotal | 3 |
Building
| BathroomTotal | 1 |
| BedroomsAboveGround | 3 |
| BedroomsTotal | 3 |
| BasementDevelopment | Finished |
| BasementType | N/a (finished) |
| ConstructionStyleAttachment | Attached |
| CoolingType | Central Air Conditioning |
| ExteriorFinish | Brick |
| FoundationType | Concrete |
| HeatingFuel | Natural Gas |
| HeatingType | Forced Air |
| StoriesTotal | 2 |
| SizeInterior | 700 - 1100 Sqft |
| Type | Row / Townhouse |
| UtilityWater | Municipal Water |
Parking
| Garage |
Land
| Acreage | No |
| Sewer | Sanitary Sewer |
| SizeDepth | 118 Ft |
| SizeFrontage | 19 Ft ,8 In |
| SizeIrregular | 19.7 X 118 Ft |
| SizeTotalText | 19.7 X 118 Ft |
Rooms
| Level | Type | Length | Width | Dimensions |
|---|---|---|---|---|
| Second Level | Primary Bedroom | 4.46 m | 3.2 m | 4.46 m x 3.2 m |
| Second Level | Bedroom 2 | 3.72 m | 2.71 m | 3.72 m x 2.71 m |
| Second Level | Bedroom 3 | 2.71 m | 2.67 m | 2.71 m x 2.67 m |
| Basement | Recreational, Games Room | 8.5 m | 2.99 m | 8.5 m x 2.99 m |
| Main Level | Kitchen | 5.6 m | 2.43 m | 5.6 m x 2.43 m |
| Main Level | Living Room | 5.6 m | 2.98 m | 5.6 m x 2.98 m |
Interested?
Contact us for more information
25 Millard Ave West Unit B - 2nd Flr
Newmarket, Ontario L3Y 7R5



































