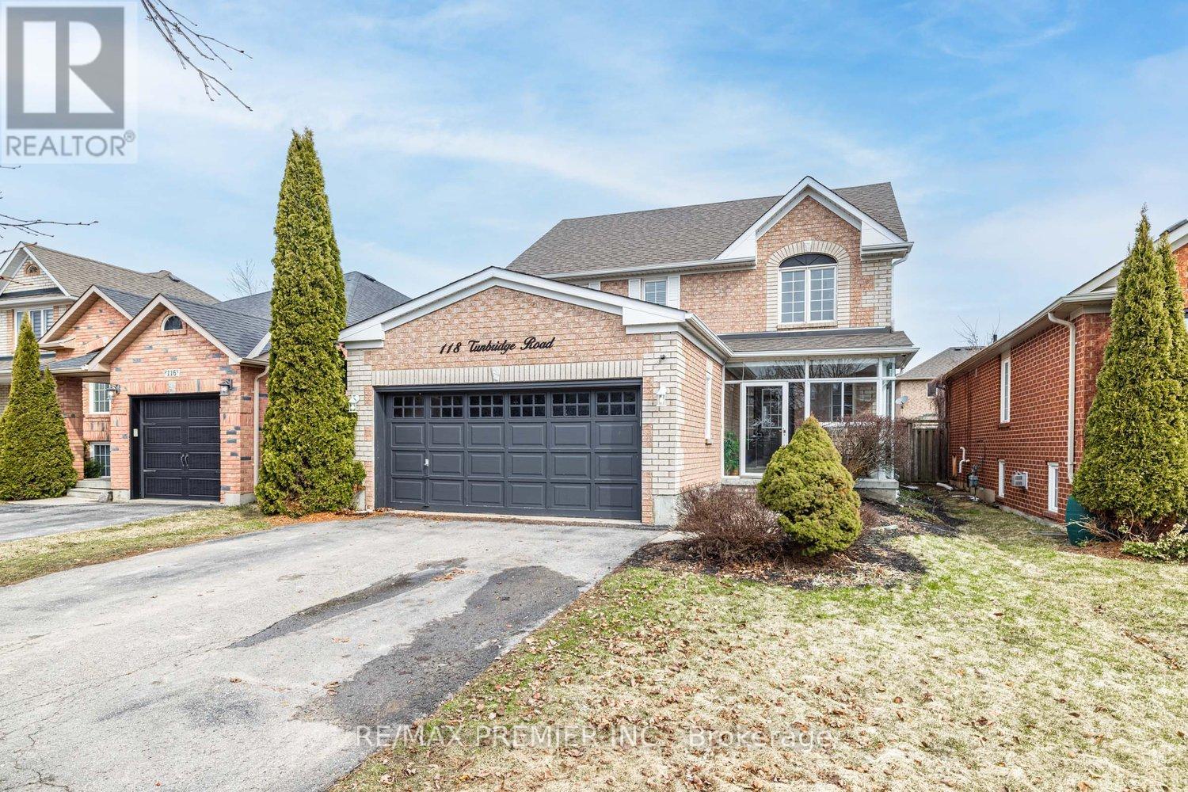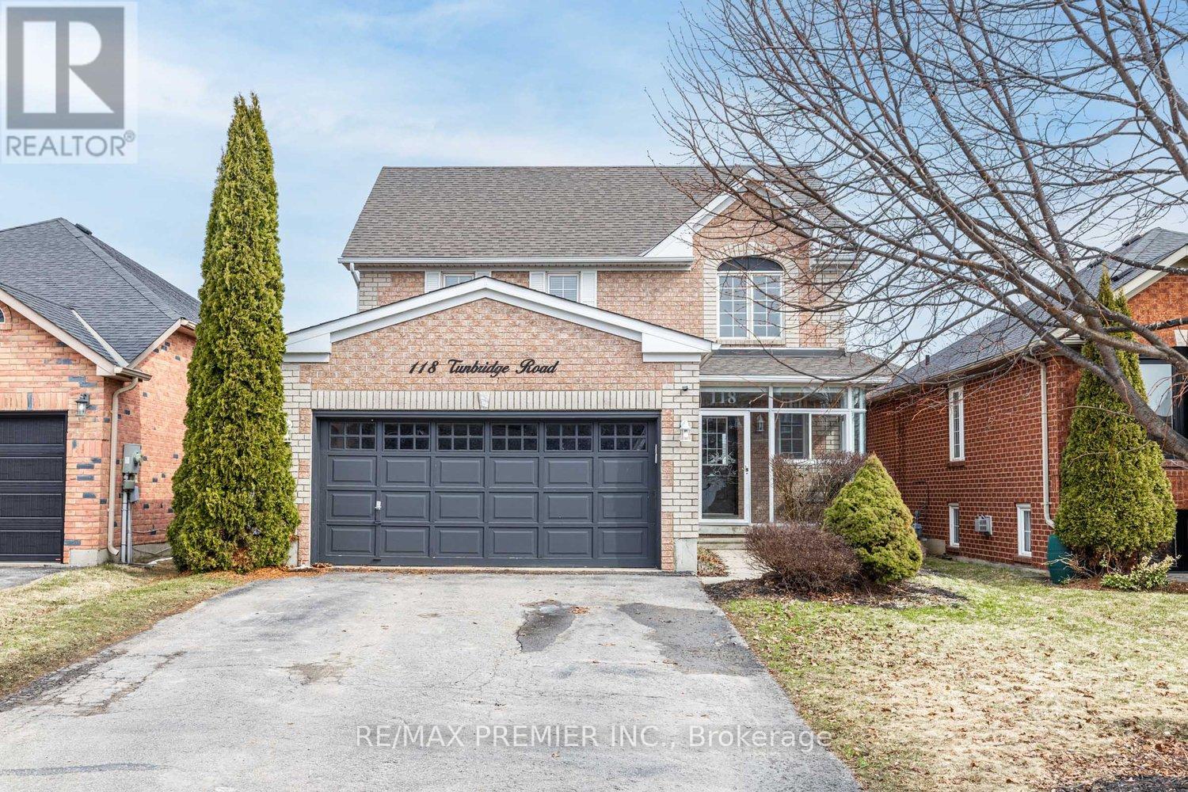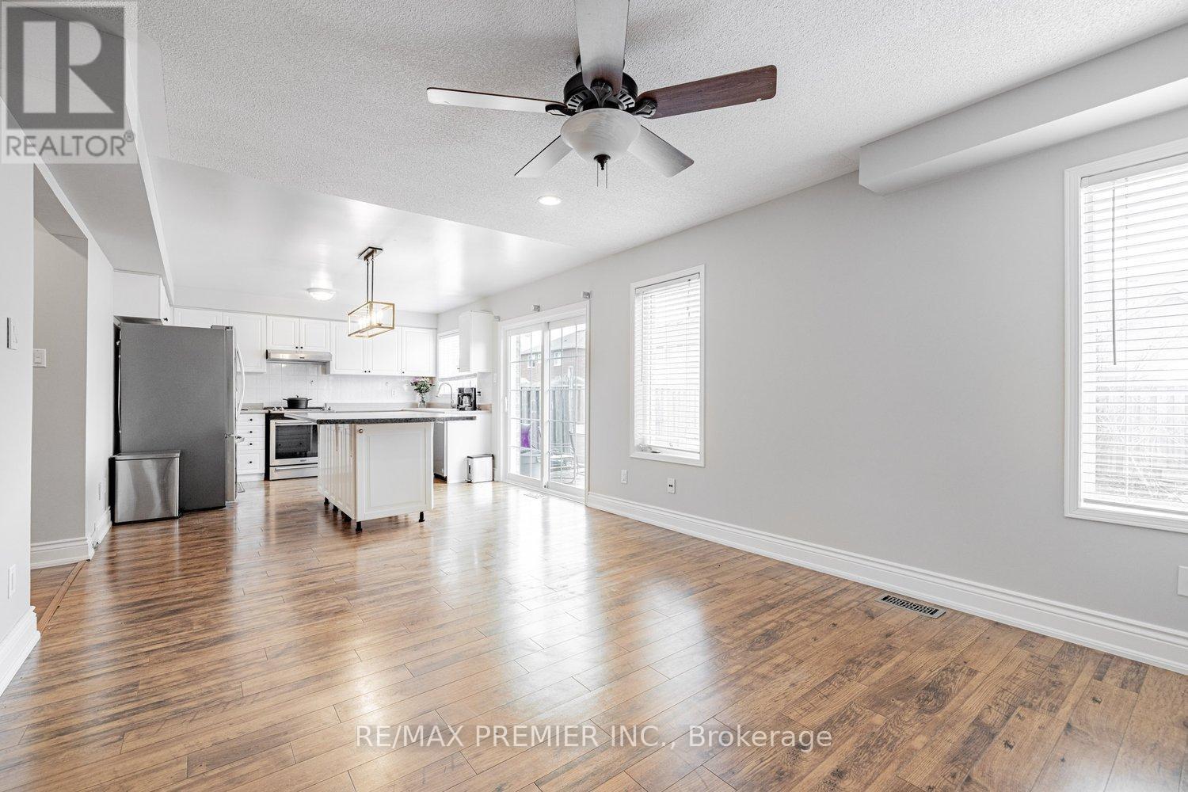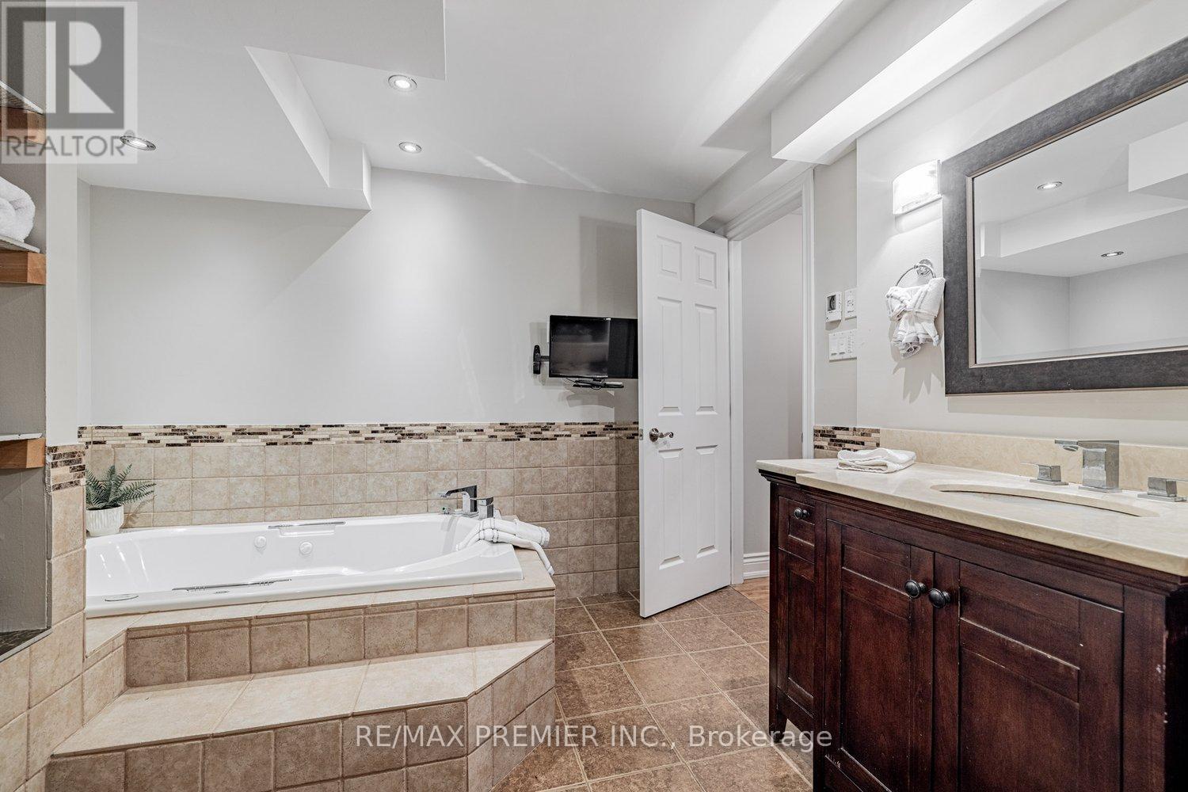118 Tunbridge Road Barrie, Ontario L4M 6T1
$879,900
Welcome To 118 Tunbridge Road, A Lovely Sun Filled Home With A Very Practical Floor Plan. 4 Generous Sized Bedrooms, 3.5 Modern Bathrooms, Large Main Floor Family & Living Room With Beautiful Hardwood Flooring. Basement Is Fully Finished With An Updated Kitchen, Wet-Bar, Home Entertainment Theatre And A Magnificent Bathroom Spa With All The Bells And Whistles! Perfect Home For Extended Family Or Entertaining. Quiet Family Friendly Community, Close To Schools, Parks, Shopping, Georgian College, Royal Victoria Regional Health Centre And Minutes To Hwy 400 For Commuters. You Will Not Be Disappointed With This Stunning Family Home. (id:48303)
Property Details
| MLS® Number | S12089401 |
| Property Type | Single Family |
| Community Name | Georgian Drive |
| AmenitiesNearBy | Hospital, Park, Public Transit, Schools |
| CommunityFeatures | Community Centre |
| EquipmentType | None |
| Features | Flat Site, Dry, Guest Suite, In-law Suite |
| ParkingSpaceTotal | 4 |
| RentalEquipmentType | None |
| Structure | Patio(s), Porch |
Building
| BathroomTotal | 4 |
| BedroomsAboveGround | 4 |
| BedroomsBelowGround | 1 |
| BedroomsTotal | 5 |
| Age | 16 To 30 Years |
| Amenities | Fireplace(s) |
| Appliances | Garage Door Opener Remote(s), Central Vacuum, Water Heater, Water Meter, Dishwasher, Dryer, Furniture, Home Theatre, Hood Fan, Stove, Washer, Window Coverings, Refrigerator |
| BasementDevelopment | Finished |
| BasementFeatures | Apartment In Basement |
| BasementType | N/a (finished) |
| ConstructionStyleAttachment | Detached |
| CoolingType | Central Air Conditioning |
| ExteriorFinish | Brick |
| FireProtection | Smoke Detectors |
| FireplacePresent | Yes |
| FireplaceTotal | 1 |
| FlooringType | Hardwood, Vinyl, Linoleum |
| FoundationType | Concrete |
| HalfBathTotal | 1 |
| HeatingFuel | Natural Gas |
| HeatingType | Forced Air |
| StoriesTotal | 2 |
| SizeInterior | 1500 - 2000 Sqft |
| Type | House |
| UtilityWater | Municipal Water |
Parking
| Attached Garage | |
| Garage |
Land
| Acreage | No |
| FenceType | Fenced Yard |
| LandAmenities | Hospital, Park, Public Transit, Schools |
| Sewer | Sanitary Sewer |
| SizeDepth | 109 Ft ,10 In |
| SizeFrontage | 39 Ft ,4 In |
| SizeIrregular | 39.4 X 109.9 Ft ; None |
| SizeTotalText | 39.4 X 109.9 Ft ; None|under 1/2 Acre |
| ZoningDescription | Residential |
Rooms
| Level | Type | Length | Width | Dimensions |
|---|---|---|---|---|
| Second Level | Primary Bedroom | 5.25 m | 3.4 m | 5.25 m x 3.4 m |
| Second Level | Bedroom 2 | 3.5 m | 3.4 m | 3.5 m x 3.4 m |
| Second Level | Bedroom 3 | 4.25 m | 3.2 m | 4.25 m x 3.2 m |
| Second Level | Bedroom 4 | 3.3 m | 3.2 m | 3.3 m x 3.2 m |
| Lower Level | Bedroom | 3 m | 2.85 m | 3 m x 2.85 m |
| Lower Level | Bathroom | 5.1 m | 3.2 m | 5.1 m x 3.2 m |
| Lower Level | Recreational, Games Room | 6 m | 4.15 m | 6 m x 4.15 m |
| Lower Level | Kitchen | 5.65 m | 2.45 m | 5.65 m x 2.45 m |
| Main Level | Living Room | 7.19 m | 3.15 m | 7.19 m x 3.15 m |
| Main Level | Family Room | 7.19 m | 3.15 m | 7.19 m x 3.15 m |
| Main Level | Kitchen | 4.45 m | 3.85 m | 4.45 m x 3.85 m |
| Main Level | Dining Room | 3.65 m | 3.25 m | 3.65 m x 3.25 m |
Utilities
| Cable | Installed |
| Sewer | Installed |
https://www.realtor.ca/real-estate/28182764/118-tunbridge-road-barrie-georgian-drive-georgian-drive
Interested?
Contact us for more information
1885 Wilson Ave Ste 200a
Toronto, Ontario M9M 1A2
1885 Wilson Ave Ste 200a
Toronto, Ontario M9M 1A2


































