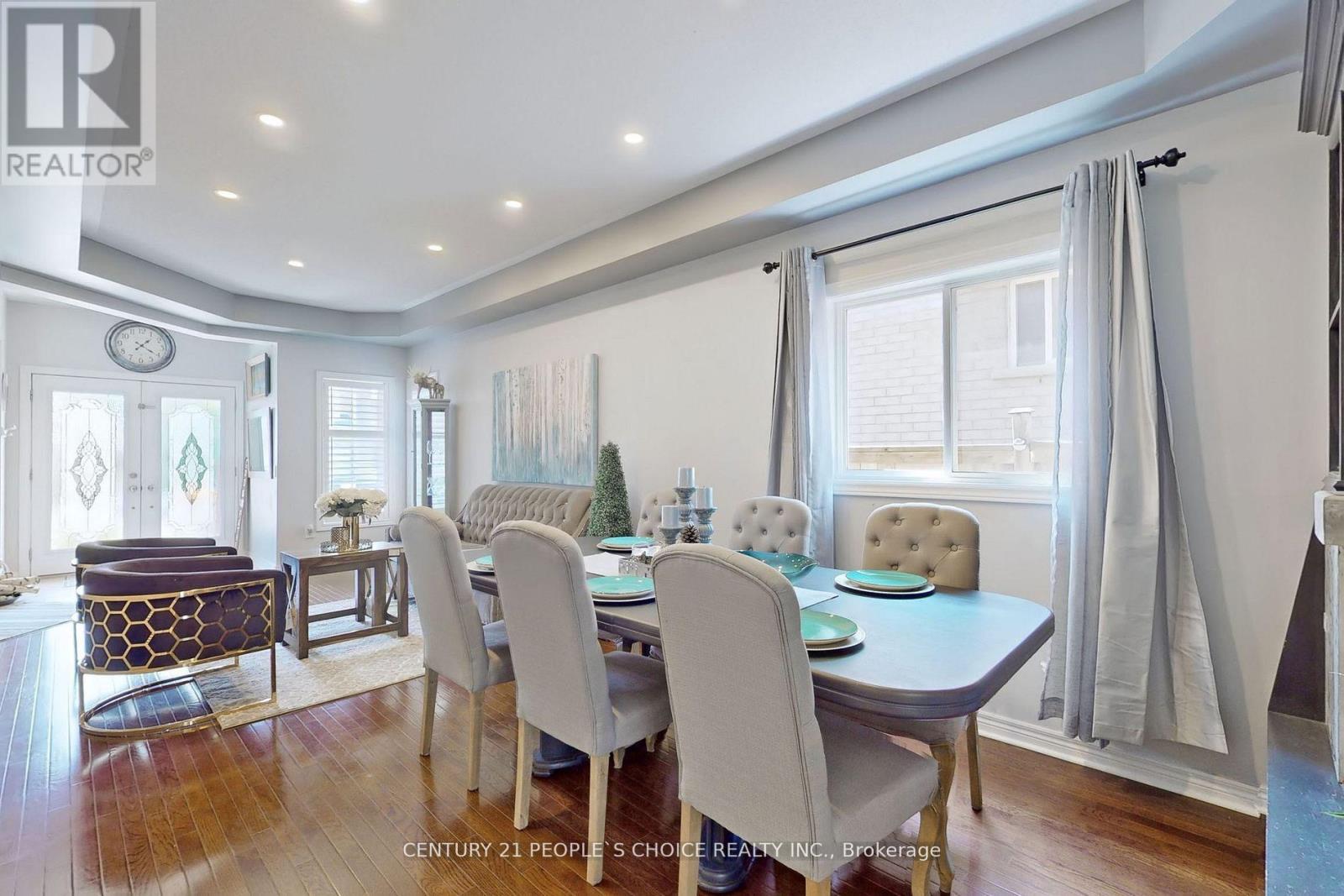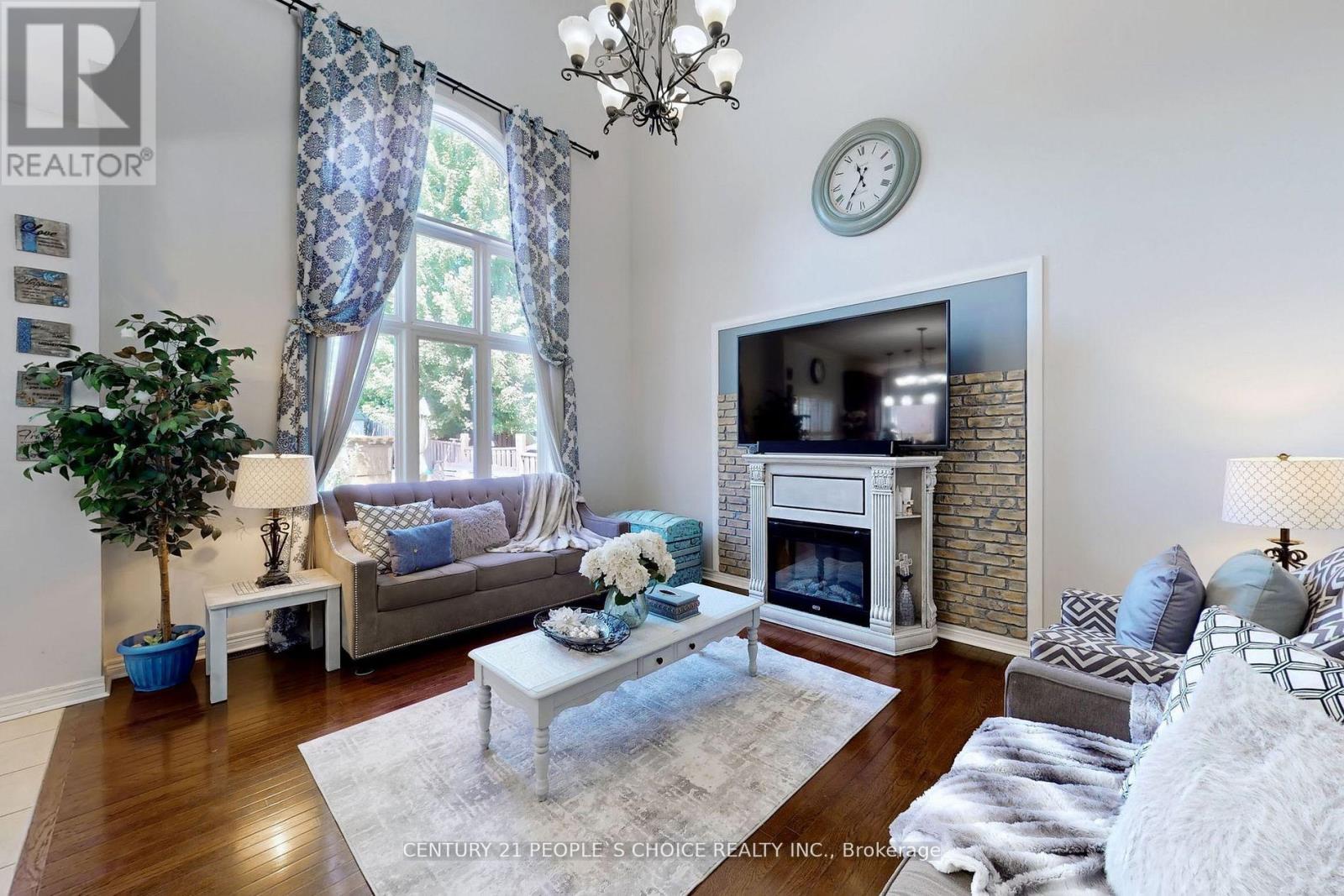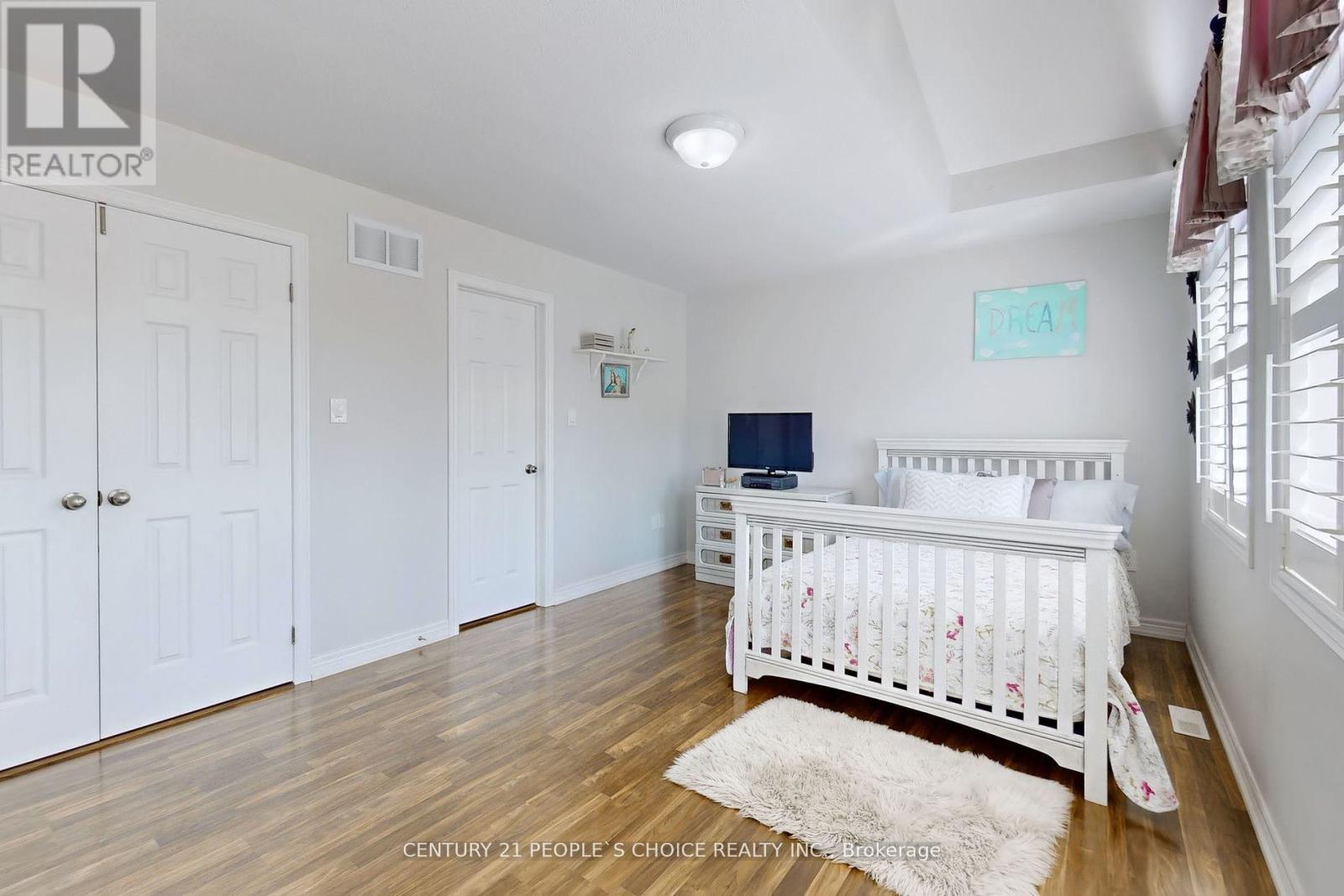1198 Westmount Avenue Innisfil, Ontario L9S 4Z7
$907,330
Welcome to This Stunning Detached Home In a Sought-after Neighborhood of Alcona, Innisfil! It Features 4+2 Bedrooms & 4 Washrooms, Double Car Garage, 6 Parking Spaces, Double Entry Door, Spacious Foyer, 9ft Ceiling, Lovely Floors, Open Concept Living-Dining Room with Pot lights, Bright Office W/French Doors, Kitchen W/ Stainless Steel Appliances, Extended Cabinets, Breakfast Bar, Eat-in Area W/O To a Large Fully Fenced Backyard W/New Concrete Patio & Shed, Grand Family Room w/ High Ceiling & Huge Windows, Curved Stairs To Second Floor, Gorgeous Primary Bedroom w/ Walk-in Closet, Ensuite Washroom, & Juliet Balcony Overlooking the Beauty of the Grand Family Room, Enormous Size Bedrooms, Finished Basement W/ 2 Bedrooms & 3pc Bathroom, Exterior Pot Lights & Beautiful Landscaping. Over 3,170 sq ft of Living Space. Close To Plazas, Shops, Supermarkets, Schools, Parks & Beach. (id:48303)
Property Details
| MLS® Number | N9399957 |
| Property Type | Single Family |
| Community Name | Alcona |
| ParkingSpaceTotal | 6 |
Building
| BathroomTotal | 4 |
| BedroomsAboveGround | 4 |
| BedroomsBelowGround | 2 |
| BedroomsTotal | 6 |
| Appliances | Dishwasher, Dryer, Refrigerator, Stove, Washer |
| BasementDevelopment | Finished |
| BasementType | N/a (finished) |
| ConstructionStyleAttachment | Detached |
| CoolingType | Central Air Conditioning |
| ExteriorFinish | Brick |
| HalfBathTotal | 1 |
| HeatingFuel | Natural Gas |
| HeatingType | Forced Air |
| StoriesTotal | 2 |
| Type | House |
| UtilityWater | Municipal Water |
Parking
| Garage |
Land
| Acreage | No |
| Sewer | Sanitary Sewer |
| SizeDepth | 131 Ft ,1 In |
| SizeFrontage | 39 Ft ,4 In |
| SizeIrregular | 39.37 X 131.12 Ft |
| SizeTotalText | 39.37 X 131.12 Ft |
Rooms
| Level | Type | Length | Width | Dimensions |
|---|---|---|---|---|
| Second Level | Bedroom 4 | 3.05 m | 3.6 m | 3.05 m x 3.6 m |
| Second Level | Primary Bedroom | 5.06 m | 4.03 m | 5.06 m x 4.03 m |
| Second Level | Bedroom 2 | 4 m | 4.67 m | 4 m x 4.67 m |
| Second Level | Bedroom 3 | 4.73 m | 3.45 m | 4.73 m x 3.45 m |
| Basement | Recreational, Games Room | 5.8 m | 7.44 m | 5.8 m x 7.44 m |
| Main Level | Living Room | 3.2 m | 4.24 m | 3.2 m x 4.24 m |
| Main Level | Dining Room | 3.08 m | 3.39 m | 3.08 m x 3.39 m |
| Main Level | Family Room | 3.05 m | 4.58 m | 3.05 m x 4.58 m |
| Main Level | Eating Area | 2.47 m | 4.58 m | 2.47 m x 4.58 m |
| Main Level | Kitchen | 3.29 m | 3.45 m | 3.29 m x 3.45 m |
| Main Level | Office | 2.93 m | 3.05 m | 2.93 m x 3.05 m |
https://www.realtor.ca/real-estate/27551104/1198-westmount-avenue-innisfil-alcona-alcona
Interested?
Contact us for more information
1780 Albion Road Unit 2 & 3
Toronto, Ontario M9V 1C1










































