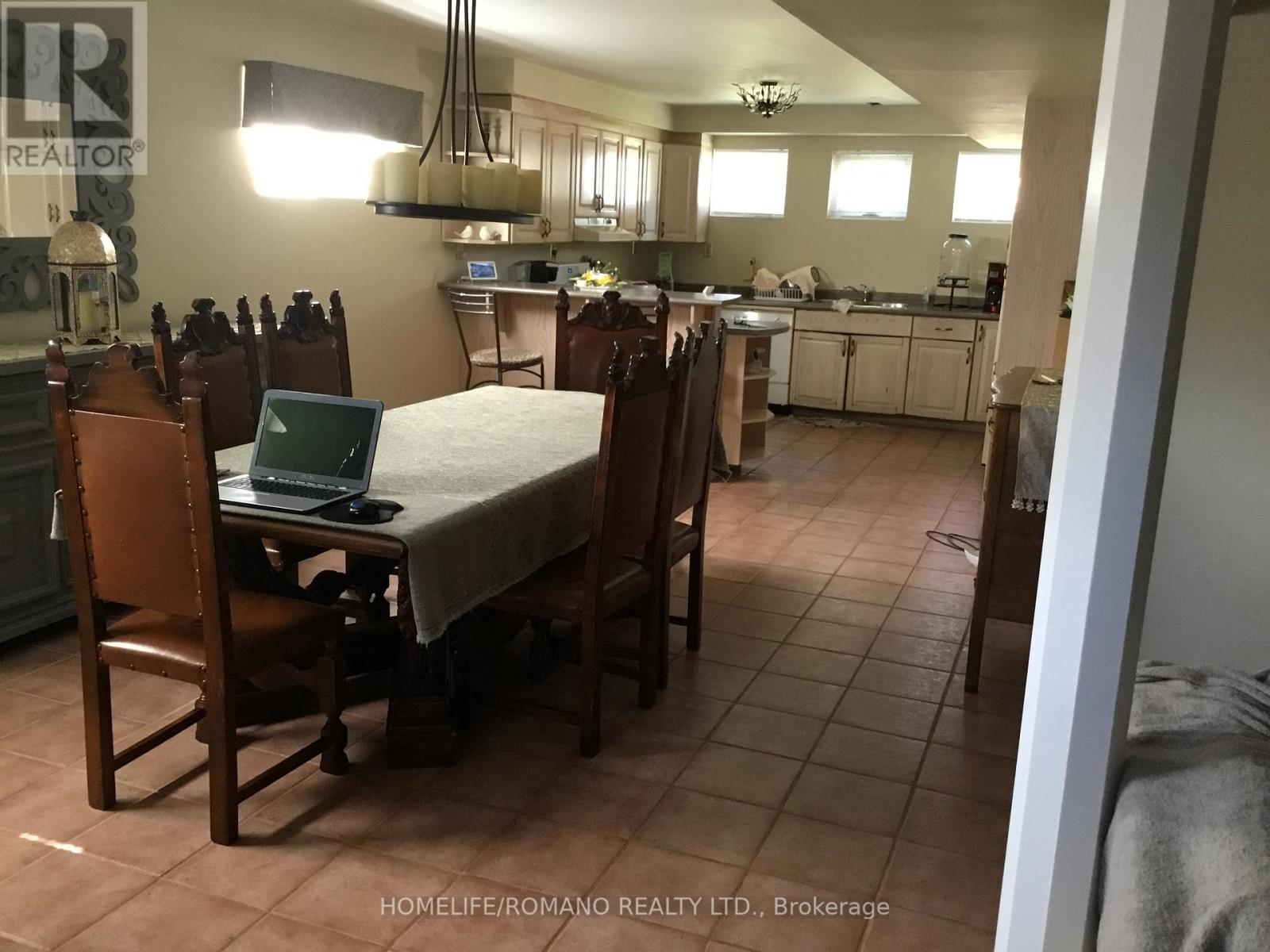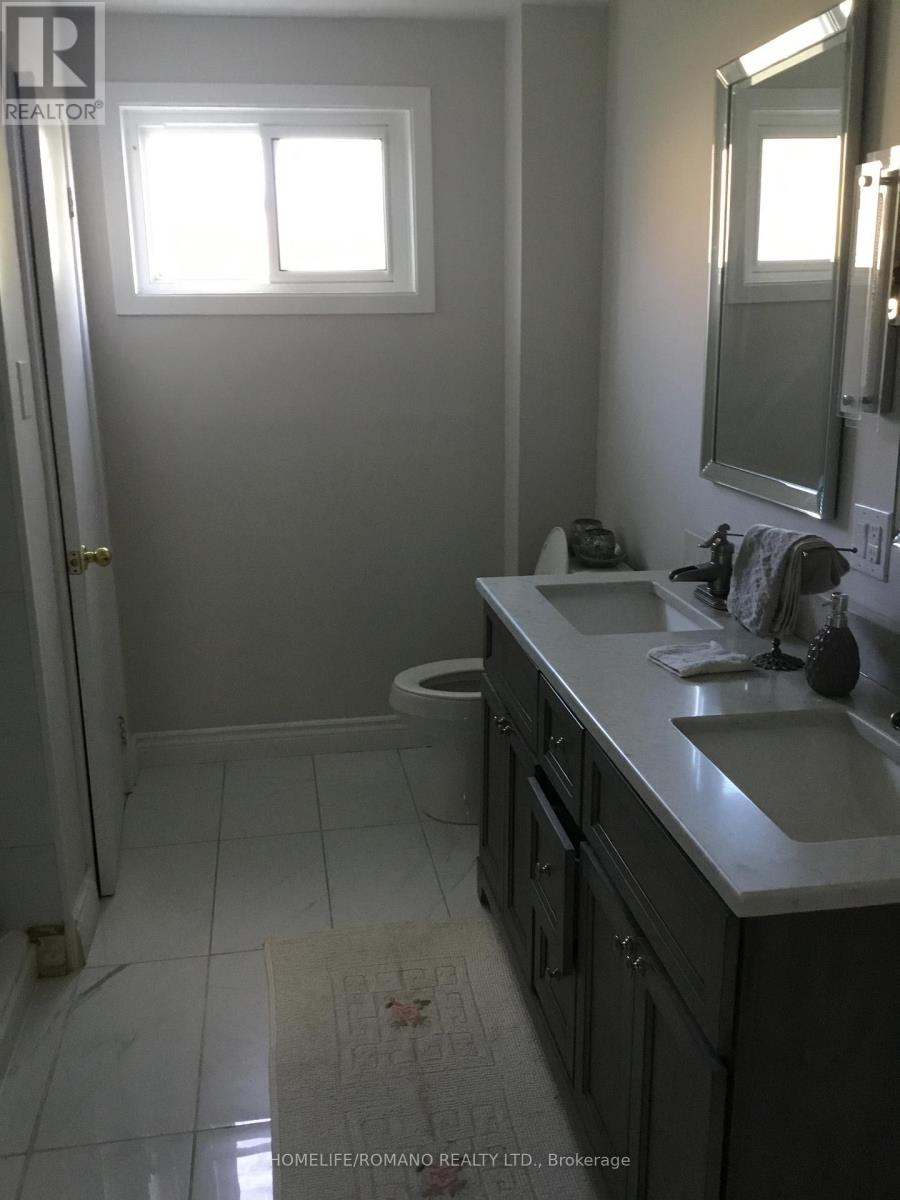12 Boag Court Barrie, Ontario L4N 7L6
4 Bedroom
3 Bathroom
1099.9909 - 1499.9875 sqft
Raised Bungalow
Fireplace
Central Air Conditioning
Forced Air
$849,000
ALL BRICK QUALITY BUILT BUNUGALOW. QUIET COURT LOCATION. PREMIUM HUGE LOT THAT IS WELL LANDSCAPED. MINUTES FORM HWY 400 AND ESSA RD / HWY 27. BASEMENT FULLY FINISHED. MAKES GREAT IN LAW SUITE WITH SEPARATE ENTRANCE. GREAT DECK OF THE KITCHEN.. (id:48303)
Property Details
| MLS® Number | S9297116 |
| Property Type | Single Family |
| Community Name | Holly |
| ParkingSpaceTotal | 6 |
Building
| BathroomTotal | 3 |
| BedroomsAboveGround | 3 |
| BedroomsBelowGround | 1 |
| BedroomsTotal | 4 |
| ArchitecturalStyle | Raised Bungalow |
| BasementDevelopment | Finished |
| BasementFeatures | Separate Entrance |
| BasementType | N/a (finished) |
| ConstructionStyleAttachment | Detached |
| CoolingType | Central Air Conditioning |
| ExteriorFinish | Brick |
| FireplacePresent | Yes |
| FlooringType | Ceramic |
| FoundationType | Concrete |
| HalfBathTotal | 1 |
| HeatingFuel | Natural Gas |
| HeatingType | Forced Air |
| StoriesTotal | 1 |
| SizeInterior | 1099.9909 - 1499.9875 Sqft |
| Type | House |
| UtilityWater | Municipal Water |
Parking
| Attached Garage |
Land
| Acreage | No |
| Sewer | Sanitary Sewer |
| SizeDepth | 109 Ft |
| SizeFrontage | 40 Ft ,8 In |
| SizeIrregular | 40.7 X 109 Ft ; Irregular As Per Survey |
| SizeTotalText | 40.7 X 109 Ft ; Irregular As Per Survey|under 1/2 Acre |
Rooms
| Level | Type | Length | Width | Dimensions |
|---|---|---|---|---|
| Basement | Kitchen | 3.69 m | 4.31 m | 3.69 m x 4.31 m |
| Basement | Living Room | 4 m | 5.61 m | 4 m x 5.61 m |
| Basement | Bedroom 4 | 3.11 m | 5.51 m | 3.11 m x 5.51 m |
| Basement | Laundry Room | Measurements not available | ||
| Ground Level | Kitchen | 3.87 m | 5.21 m | 3.87 m x 5.21 m |
| Ground Level | Family Room | 3.84 m | 4.3 m | 3.84 m x 4.3 m |
| Ground Level | Living Room | 4.24 m | 4.9 m | 4.24 m x 4.9 m |
| Ground Level | Bedroom | 3.69 m | 4.88 m | 3.69 m x 4.88 m |
| Ground Level | Bedroom 2 | 3.05 m | 3.21 m | 3.05 m x 3.21 m |
| Ground Level | Bedroom 3 | 3.05 m | 2.78 m | 3.05 m x 2.78 m |
https://www.realtor.ca/real-estate/27359305/12-boag-court-barrie-holly-holly
Interested?
Contact us for more information
Homelife/romano Realty Ltd.
3500 Dufferin St., Ste. 101
Toronto, Ontario M3K 1N2
3500 Dufferin St., Ste. 101
Toronto, Ontario M3K 1N2

















