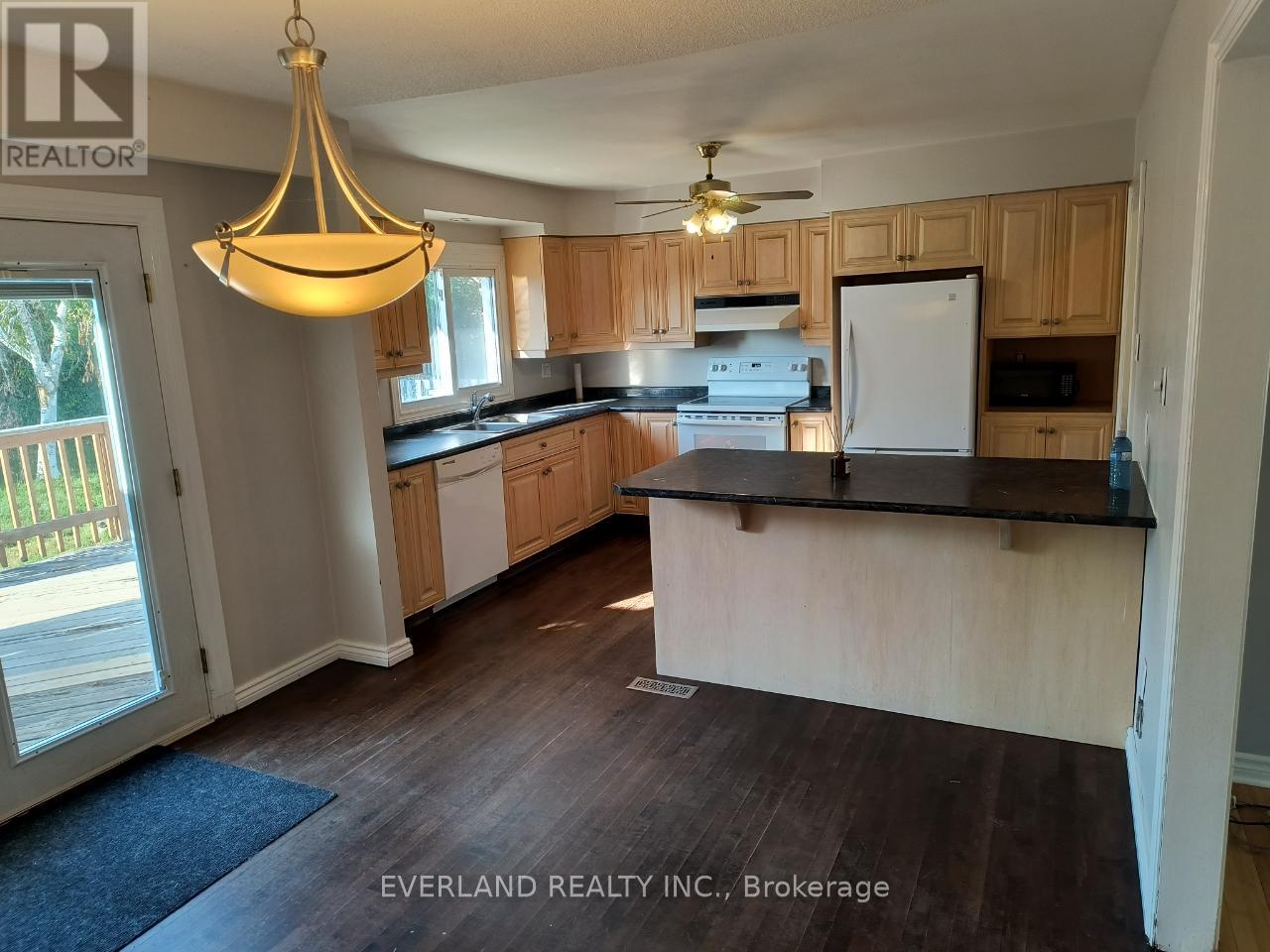12 Eileen Drive Barrie, Ontario L4N 4L6
$2,900 Monthly
Welcome to this beautiful and well-maintained 3-bedroom raised bungalow, ideally located in the heart of Barrie. This bright and spacious home offers a functional layout perfect for families or professionals.Enjoy a modern kitchen with included appliancesfridge, stove, built-in dishwasher, washer & dryerand a main floor walkout to a fully fenced backyard with a stunning two-tier deck, ideal for relaxing or entertaining.The primary bedroom features a private ensuite, and the finished walkout basement adds plenty of extra living space, plus direct access to the double car garage.Property Features:3 spacious bedrooms, 2 bathroomsFinished walkout basementDouble car garage + 4-car drivewayCentral location: 5 minutes to schools, rec center, GO TrainEasy access to Hwy 400Appliances includedThis home is move-in ready and located in a safe, family-friendly neighborhood. (id:48303)
Property Details
| MLS® Number | S12154115 |
| Property Type | Single Family |
| Community Name | Allandale Heights |
| ParkingSpaceTotal | 6 |
Building
| BathroomTotal | 3 |
| BedroomsAboveGround | 3 |
| BedroomsTotal | 3 |
| Appliances | Dishwasher, Dryer, Stove, Washer, Refrigerator |
| ArchitecturalStyle | Raised Bungalow |
| BasementDevelopment | Finished |
| BasementType | Full (finished) |
| ConstructionStyleAttachment | Detached |
| CoolingType | Central Air Conditioning |
| ExteriorFinish | Aluminum Siding, Vinyl Siding |
| FoundationType | Concrete |
| HalfBathTotal | 1 |
| HeatingFuel | Natural Gas |
| HeatingType | Forced Air |
| StoriesTotal | 1 |
| SizeInterior | 1100 - 1500 Sqft |
| Type | House |
| UtilityWater | Municipal Water |
Parking
| Attached Garage | |
| Garage |
Land
| Acreage | No |
| Sewer | Sanitary Sewer |
Rooms
| Level | Type | Length | Width | Dimensions |
|---|---|---|---|---|
| Lower Level | Recreational, Games Room | 3.28 m | 7.97 m | 3.28 m x 7.97 m |
| Main Level | Living Room | 5.44 m | 3.51 m | 5.44 m x 3.51 m |
| Main Level | Kitchen | 6.39 m | 3.38 m | 6.39 m x 3.38 m |
| Main Level | Primary Bedroom | 3.38 m | 3.93 m | 3.38 m x 3.93 m |
| Main Level | Bedroom 2 | 3.44 m | 3.33 m | 3.44 m x 3.33 m |
| Main Level | Bedroom 3 | 3.44 m | 3.18 m | 3.44 m x 3.18 m |
| Main Level | Bathroom | 2.54 m | 1.51 m | 2.54 m x 1.51 m |
| Main Level | Bathroom | 2.45 m | 1.74 m | 2.45 m x 1.74 m |
Interested?
Contact us for more information
350 Hwy 7 East #ph1
Richmond Hill, Ontario L4B 3N2











