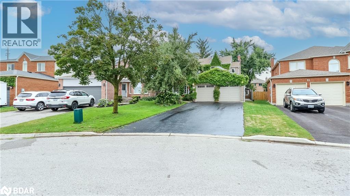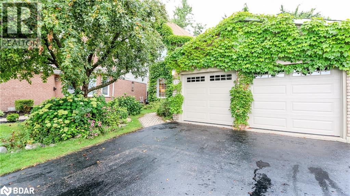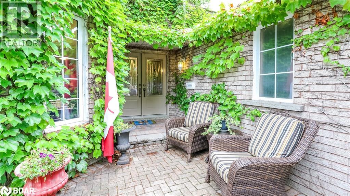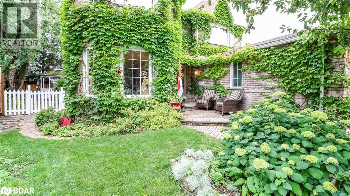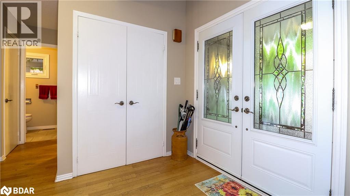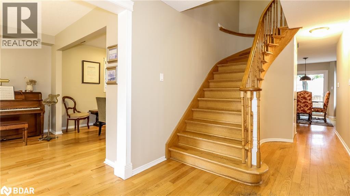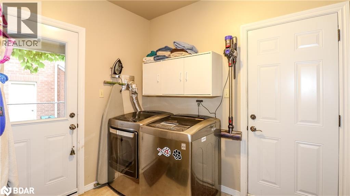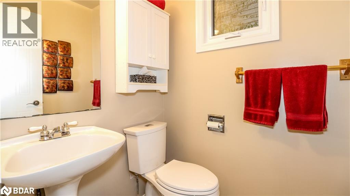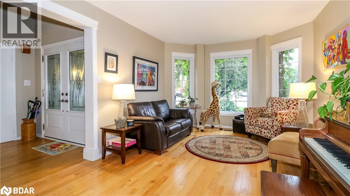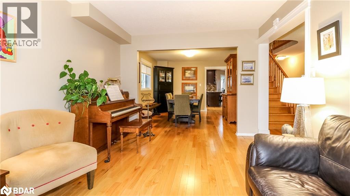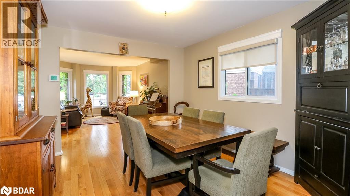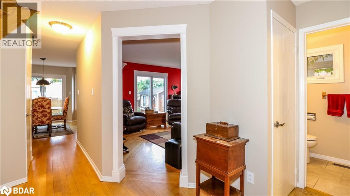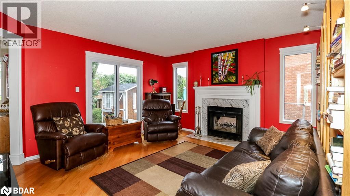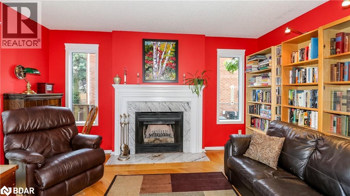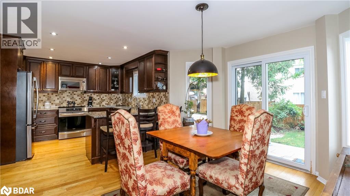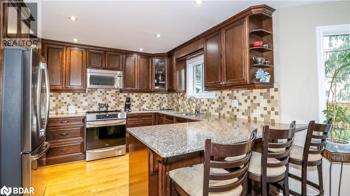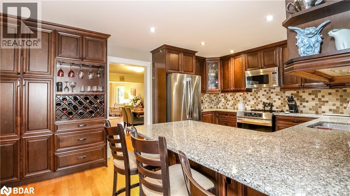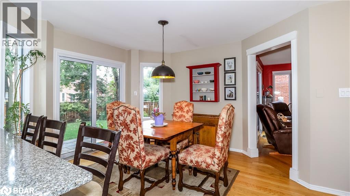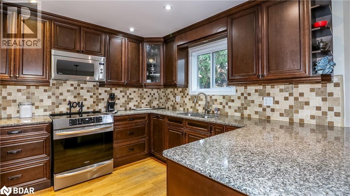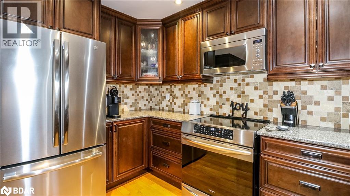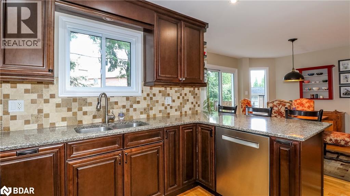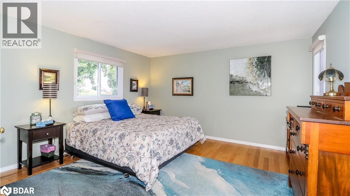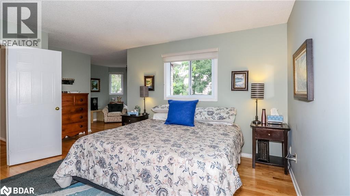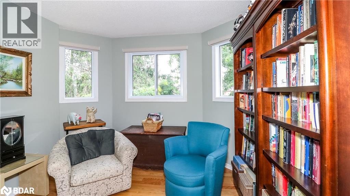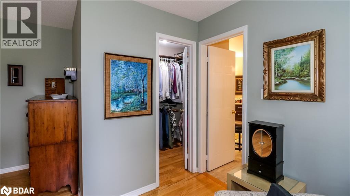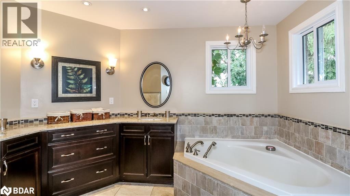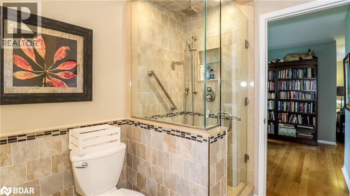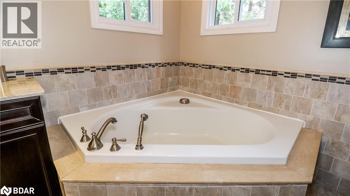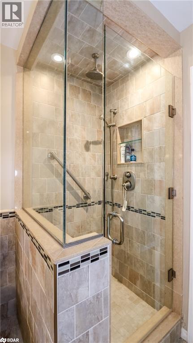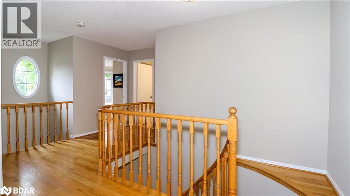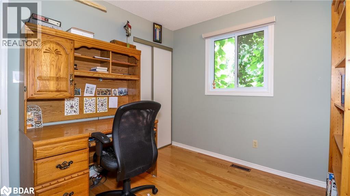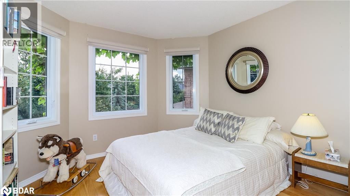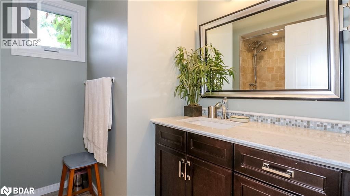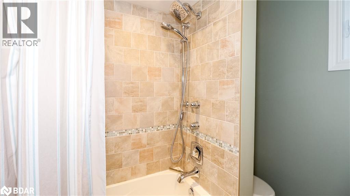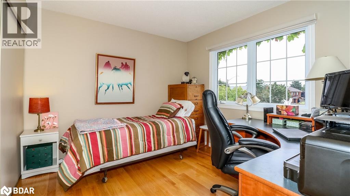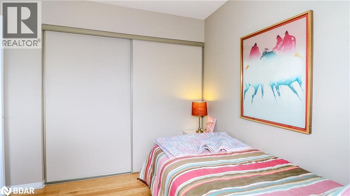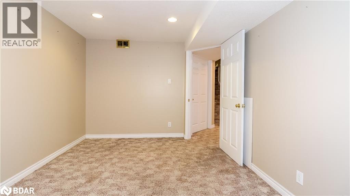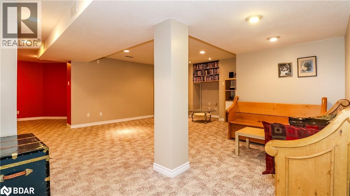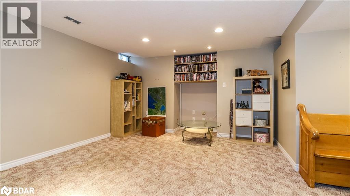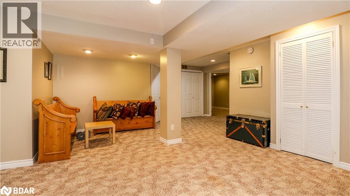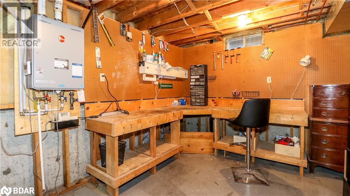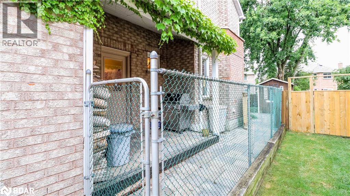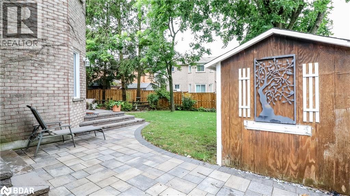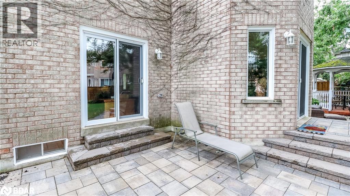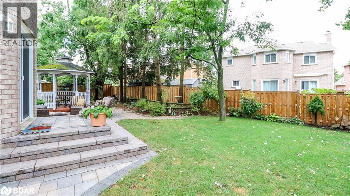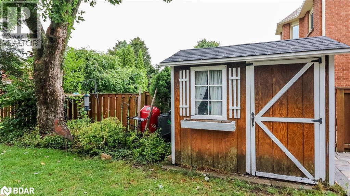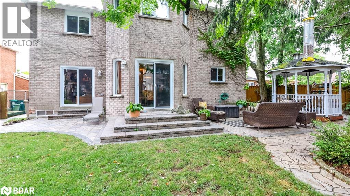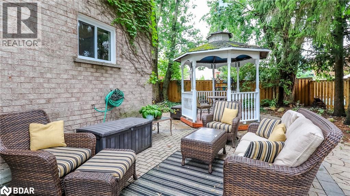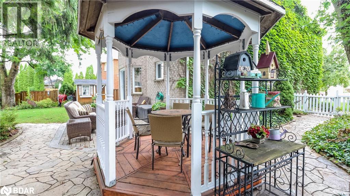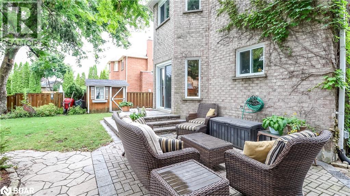12 Gordon Court Barrie, Ontario L4N 7A4
$849,000
LARGE WELL CARED FOR FAMILY HOME ON HIGHLY SOUGHT AFTER NORTH BARRIE COURT. THIS CHARMING HOME WITH OVER 3000 SQ.FT. OF FINISHED LIVING SPACE AND A PRIVATE & PROF. LANDSCAPED BACKYARD OASIS AWAITS YOUR FAMILY. ORIGINAL OWNER AND WELL CARED FOR READY FOR YOUR FAMILY TO MOVE IN. 12 GORDON CRT. IS CONVENIENTLY LOCATED CLOSE TO SCHOOLS AND ALL THE SHOPPING NORTH BARRIE HAS TO OFFER AS WELL AS FANTASTIC ACCESS TO HWY 400 AND EASY ACCESS TO POINTS NORTH. 4 BEDS AND 2 AND ONE HALF BATHS OFFERS THE LARGE OR GROWING FAMILY PLENTY OF ROOM. BOOK YOUR SHOWING TODAY AND EXPERIENCE A TRUE FAMILY HOME. (id:48303)
Property Details
| MLS® Number | 40761752 |
| Property Type | Single Family |
| AmenitiesNearBy | Golf Nearby, Park, Place Of Worship, Schools, Shopping |
| CommunityFeatures | Community Centre |
| Features | Paved Driveway, Gazebo, Automatic Garage Door Opener |
| ParkingSpaceTotal | 6 |
| Structure | Shed |
Building
| BathroomTotal | 3 |
| BedroomsAboveGround | 4 |
| BedroomsTotal | 4 |
| Appliances | Central Vacuum, Dryer, Microwave, Refrigerator, Stove, Water Softener, Washer, Window Coverings, Garage Door Opener |
| ArchitecturalStyle | 2 Level |
| BasementDevelopment | Partially Finished |
| BasementType | Full (partially Finished) |
| ConstructionStyleAttachment | Detached |
| CoolingType | Central Air Conditioning |
| ExteriorFinish | Brick Veneer, Vinyl Siding |
| FireProtection | Smoke Detectors |
| FireplaceFuel | Wood |
| FireplacePresent | Yes |
| FireplaceTotal | 1 |
| FireplaceType | Stove |
| HalfBathTotal | 1 |
| HeatingFuel | Natural Gas |
| StoriesTotal | 2 |
| SizeInterior | 2936 Sqft |
| Type | House |
| UtilityWater | Municipal Water |
Parking
| Attached Garage |
Land
| AccessType | Highway Access |
| Acreage | No |
| FenceType | Fence |
| LandAmenities | Golf Nearby, Park, Place Of Worship, Schools, Shopping |
| LandscapeFeatures | Landscaped |
| Sewer | Municipal Sewage System |
| SizeDepth | 127 Ft |
| SizeFrontage | 31 Ft |
| SizeTotalText | Under 1/2 Acre |
| ZoningDescription | R3 |
Rooms
| Level | Type | Length | Width | Dimensions |
|---|---|---|---|---|
| Second Level | 3pc Bathroom | Measurements not available | ||
| Second Level | Bedroom | 11'0'' x 9'9'' | ||
| Second Level | Bedroom | 11'0'' x 11'0'' | ||
| Second Level | Bedroom | 11'0'' x 10'0'' | ||
| Second Level | 5pc Bathroom | Measurements not available | ||
| Second Level | Sitting Room | 10'6'' x 9'6'' | ||
| Second Level | Primary Bedroom | 14'0'' x 14'0'' | ||
| Basement | Office | 14'8'' x 9'10'' | ||
| Basement | Exercise Room | 14' x 10' | ||
| Basement | Recreation Room | 18' x 4'9'' | ||
| Main Level | 2pc Bathroom | Measurements not available | ||
| Main Level | Laundry Room | Measurements not available | ||
| Main Level | Family Room | 15'0'' x 14'0'' | ||
| Main Level | Living Room | 15'6'' x 11'0'' | ||
| Main Level | Dining Room | 13'0'' x 11'0'' | ||
| Main Level | Breakfast | 14'8'' x 11'4'' | ||
| Main Level | Kitchen | 11'8'' x 11'0'' |
https://www.realtor.ca/real-estate/28775977/12-gordon-court-barrie
Interested?
Contact us for more information
284 Dunlop Street West
Barrie, Ontario L4N 1B9

