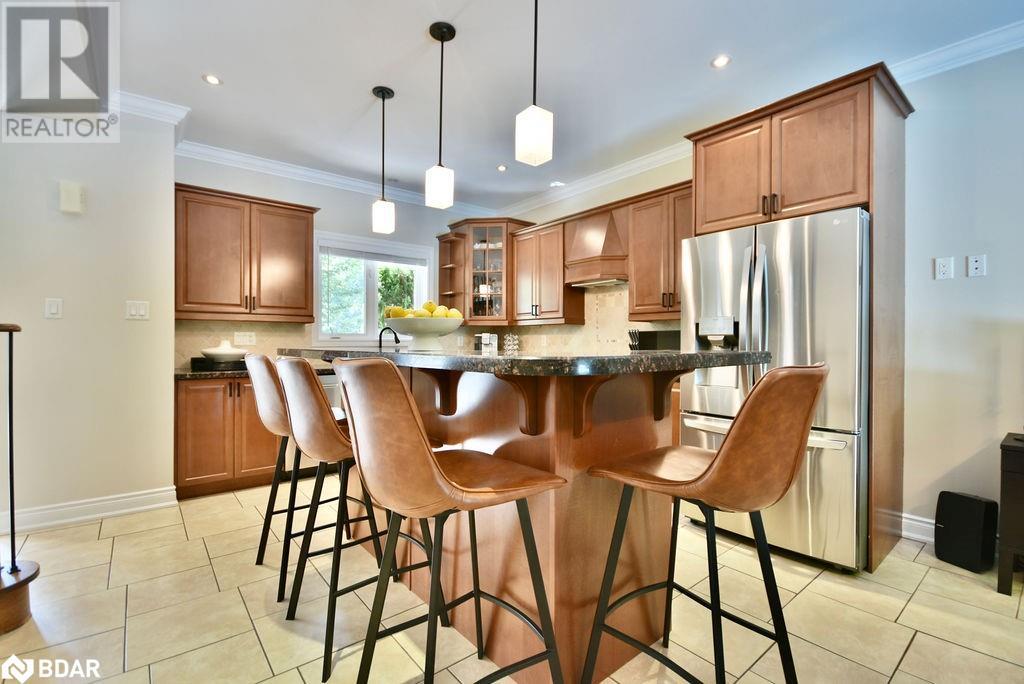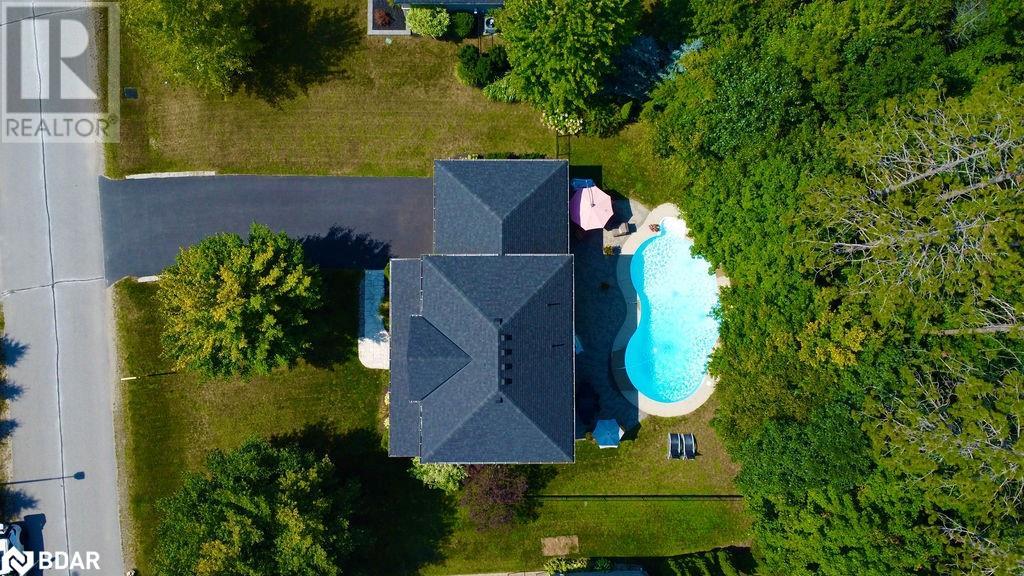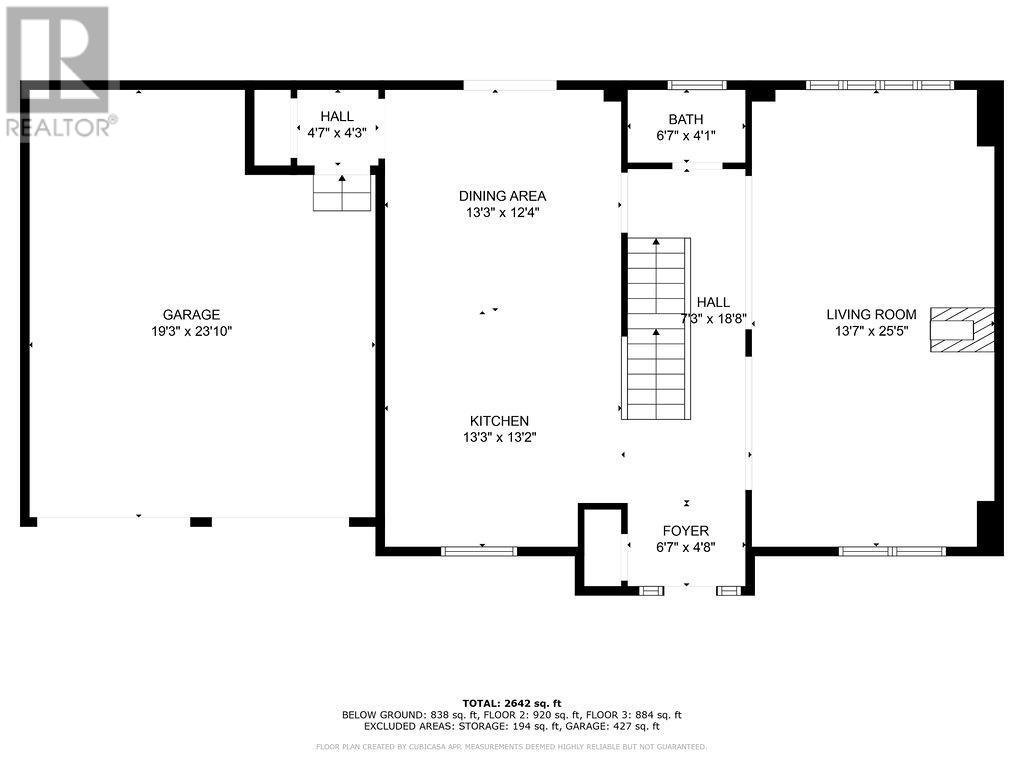12 Lloyd Cook Drive E Springwater, Ontario L0L 1Y3
$1,699,500
WOW Factor!!! A stunning luxury estate home in prestigious Springwater community. This home boasts an incredible range of features- backyard oasis featuring an inground pool, backing on to a wood area with mature trees for complete privacy during the seasons. This home is an entertainer’s dream with an open concept design and a spacious kitchen which features custom wood cabinetry, granite countertops and a breakfast bar for extra seating and ambience. The great room features a 2-sided gas fireplace and is shared with the dinning room. The massive primary suite has a 4-piece ensuite with a walk-in closet, and 2 secondary spacious bedrooms, and a 4-piece main bath complete the upper level. Additional living space in the professionally finished basement features a 3-piece bath. Stunning features all in one home!!!! (id:48303)
Property Details
| MLS® Number | 40631521 |
| Property Type | Single Family |
| Amenities Near By | Ski Area |
| Community Features | Quiet Area |
| Equipment Type | Water Heater |
| Features | Conservation/green Belt |
| Parking Space Total | 6 |
| Pool Type | Inground Pool |
| Rental Equipment Type | Water Heater |
Building
| Bathroom Total | 4 |
| Bedrooms Above Ground | 3 |
| Bedrooms Total | 3 |
| Appliances | Dryer, Refrigerator, Stove, Washer, Garage Door Opener |
| Architectural Style | 2 Level |
| Basement Development | Finished |
| Basement Type | Full (finished) |
| Constructed Date | 2007 |
| Construction Style Attachment | Detached |
| Cooling Type | Central Air Conditioning |
| Exterior Finish | Brick, Stone |
| Foundation Type | Poured Concrete |
| Half Bath Total | 1 |
| Heating Fuel | Natural Gas |
| Heating Type | Forced Air |
| Stories Total | 2 |
| Size Interior | 2002 Sqft |
| Type | House |
| Utility Water | Municipal Water |
Parking
| Attached Garage |
Land
| Acreage | No |
| Land Amenities | Ski Area |
| Landscape Features | Landscaped |
| Sewer | Municipal Sewage System |
| Size Depth | 205 Ft |
| Size Frontage | 99 Ft |
| Size Total Text | Under 1/2 Acre |
| Zoning Description | Res, |
Rooms
| Level | Type | Length | Width | Dimensions |
|---|---|---|---|---|
| Second Level | Primary Bedroom | 13'3'' x 17'8'' | ||
| Second Level | 4pc Bathroom | 9'2'' x 9'6'' | ||
| Second Level | Bedroom | 13'6'' x 12'0'' | ||
| Second Level | Bedroom | 13'7'' x 10'3'' | ||
| Second Level | 4pc Bathroom | 6'7'' x 5'7'' | ||
| Basement | Storage | 34'0'' x 6'5'' | ||
| Basement | Utility Room | 13'4'' x 11'7'' | ||
| Basement | 3pc Bathroom | 5'7'' x 5'0'' | ||
| Basement | Recreation Room | 34'0'' x 25'10'' | ||
| Basement | Laundry Room | 9'8'' x 7'3'' | ||
| Main Level | Living Room | 13'7'' x 25'5'' | ||
| Main Level | 2pc Bathroom | 6'7'' x 4'1'' | ||
| Main Level | Dining Room | 13'3'' x 12'4'' | ||
| Main Level | Kitchen | 13'3'' x 13'2'' |
https://www.realtor.ca/real-estate/27343332/12-lloyd-cook-drive-e-springwater
Interested?
Contact us for more information

300 Lakeshore Drive, Unit 100
Barrie, Ontario L4N 0B4
(705) 737-3664
(705) 735-6960
www.century21barrie.com












































