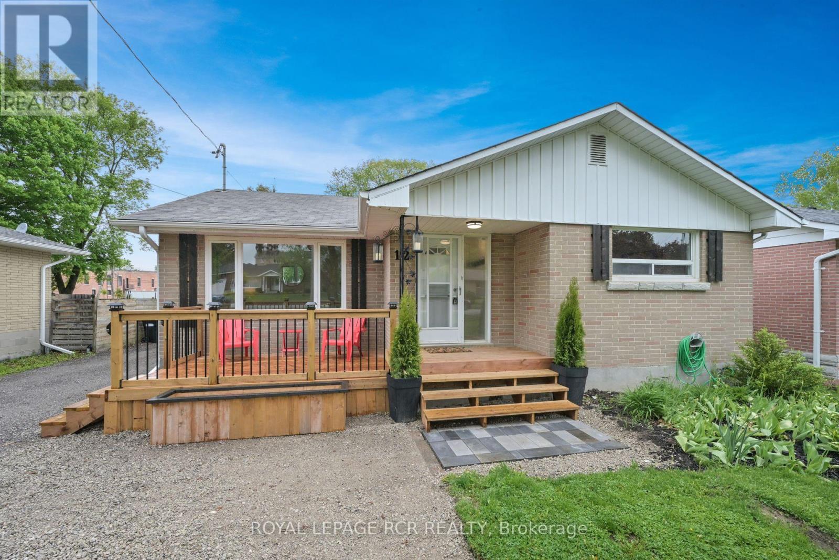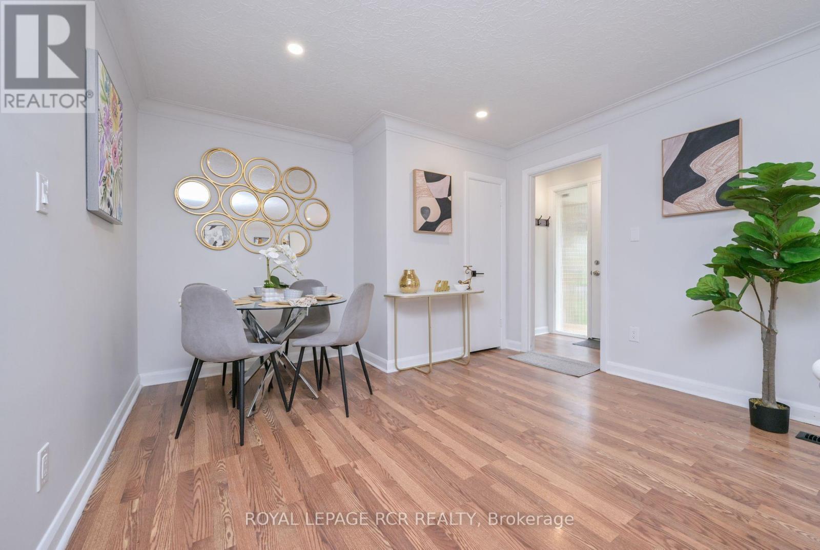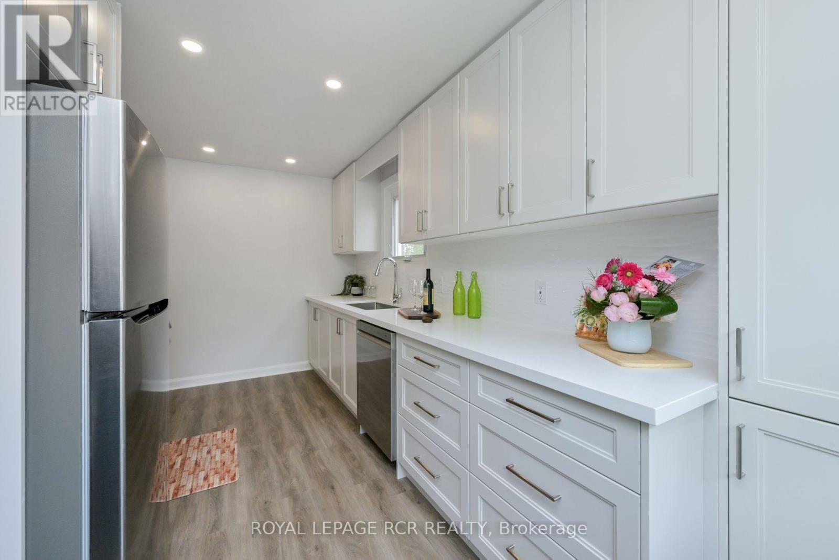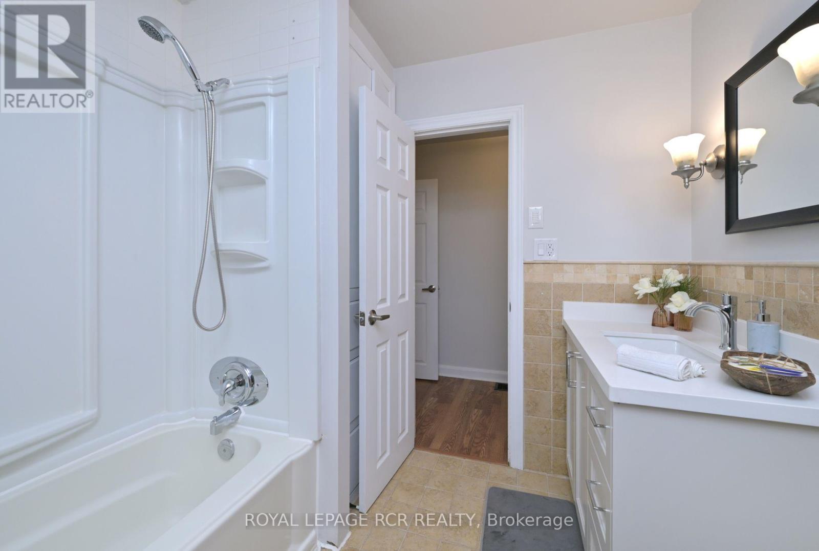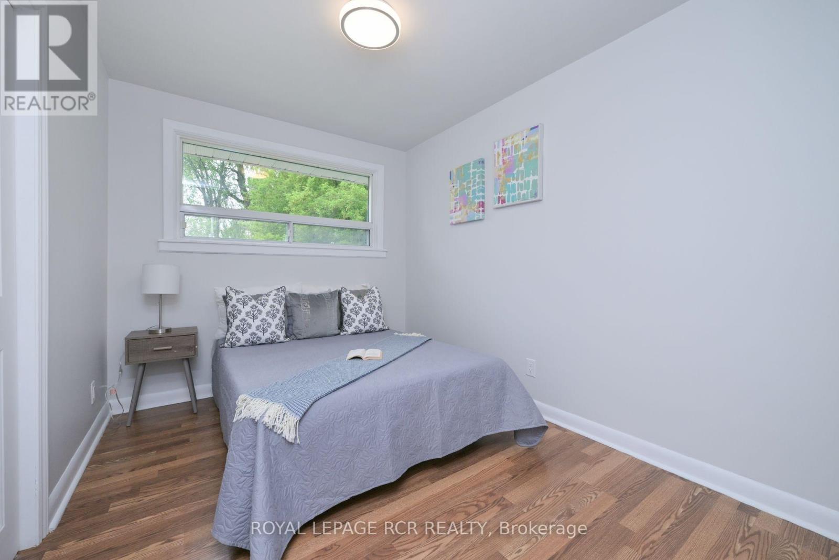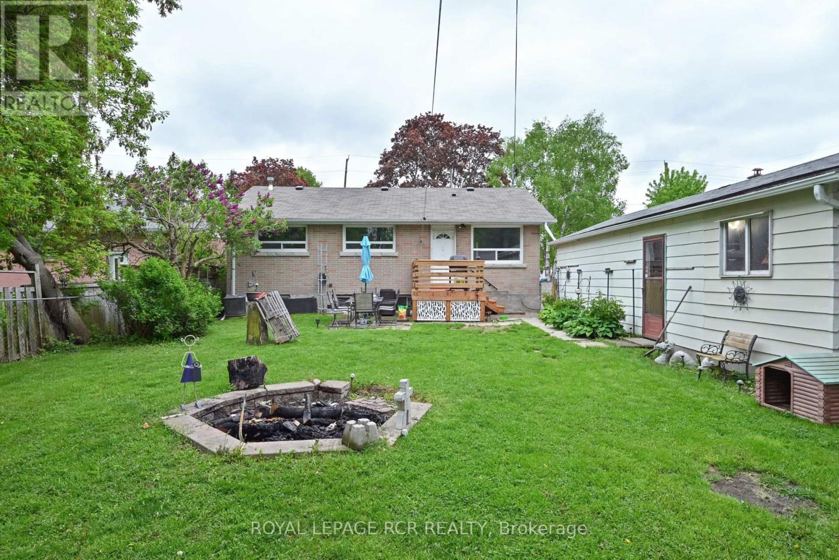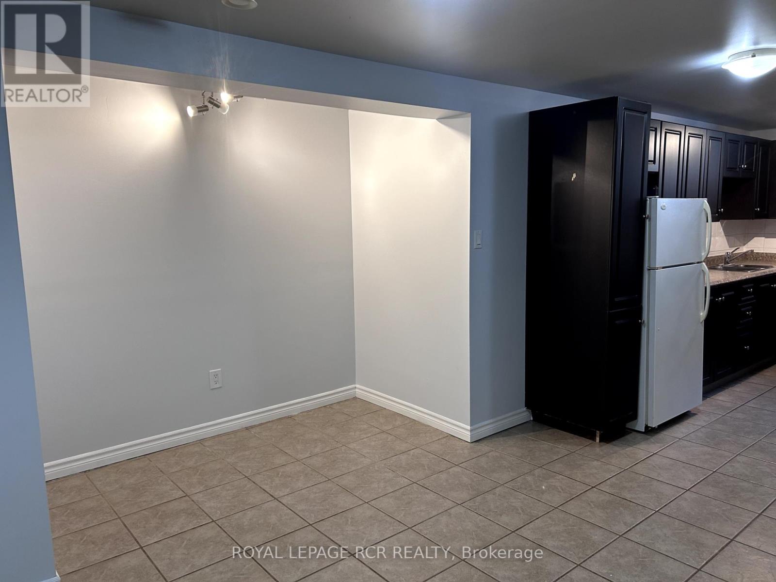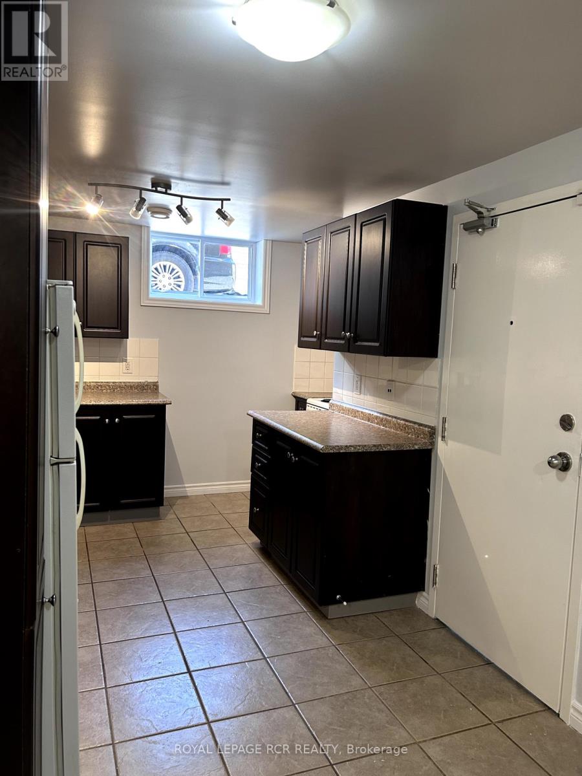12 Maple Avenue E New Tecumseth, Ontario L0G 1A0
$809,000
Welcome to this charming bungalow nestled on a mature, quiet, and family-friendly street. This well maintained and recently renovated home offers both comfort and versatility, featuring a spacious main level floor plan and a full legal 2 bedroom basement apartment with separate entrance, perfect for extended family, multi-generational living or rental income. Live in one unit and rent the other, perfect for this economy. The large yard (55 x 150ft) is fully fenced and complete with rare double length detached garage. Surrounded by mature trees and friendly neighbours this property is walking distance from all Beeton has to offer such as restaurants, shops, schools, and parks. 45 mins to GTA, Beeton is a great commuting location. NEW roof, kitchen, bathroom, pot lights, decking, fencing, freshly painted, new expanded driveway. (id:48303)
Property Details
| MLS® Number | N12170007 |
| Property Type | Single Family |
| Community Name | Beeton |
| AmenitiesNearBy | Hospital, Park, Schools |
| CommunityFeatures | Community Centre |
| EquipmentType | Water Heater |
| Features | Dry, Carpet Free, Sump Pump |
| ParkingSpaceTotal | 7 |
| RentalEquipmentType | Water Heater |
| Structure | Deck, Porch, Shed |
Building
| BathroomTotal | 2 |
| BedroomsAboveGround | 3 |
| BedroomsBelowGround | 2 |
| BedroomsTotal | 5 |
| Age | 51 To 99 Years |
| Appliances | Water Heater, Dishwasher, Dryer, Stove, Refrigerator |
| ArchitecturalStyle | Bungalow |
| BasementFeatures | Apartment In Basement, Separate Entrance |
| BasementType | N/a |
| ConstructionStyleAttachment | Detached |
| CoolingType | Central Air Conditioning |
| ExteriorFinish | Aluminum Siding, Brick |
| FireProtection | Smoke Detectors |
| FlooringType | Ceramic, Laminate |
| FoundationType | Block |
| HeatingFuel | Natural Gas |
| HeatingType | Forced Air |
| StoriesTotal | 1 |
| SizeInterior | 1100 - 1500 Sqft |
| Type | House |
| UtilityWater | Municipal Water |
Parking
| Detached Garage | |
| Garage |
Land
| Acreage | No |
| FenceType | Fenced Yard |
| LandAmenities | Hospital, Park, Schools |
| Sewer | Sanitary Sewer |
| SizeDepth | 150 Ft ,1 In |
| SizeFrontage | 55 Ft ,2 In |
| SizeIrregular | 55.2 X 150.1 Ft |
| SizeTotalText | 55.2 X 150.1 Ft |
Rooms
| Level | Type | Length | Width | Dimensions |
|---|---|---|---|---|
| Basement | Bedroom 2 | 2.86 m | 2.8 m | 2.86 m x 2.8 m |
| Basement | Laundry Room | 2.46 m | 2.43 m | 2.46 m x 2.43 m |
| Basement | Eating Area | 2.16 m | 2.47 m | 2.16 m x 2.47 m |
| Basement | Kitchen | 2.59 m | 4.2 m | 2.59 m x 4.2 m |
| Basement | Living Room | 6.43 m | 3.84 m | 6.43 m x 3.84 m |
| Basement | Primary Bedroom | 4.84 m | 2.8 m | 4.84 m x 2.8 m |
| Main Level | Kitchen | 4.41 m | 2.56 m | 4.41 m x 2.56 m |
| Main Level | Living Room | 5.85 m | 3.71 m | 5.85 m x 3.71 m |
| Main Level | Eating Area | 2.1 m | 1.85 m | 2.1 m x 1.85 m |
| Main Level | Primary Bedroom | 3.69 m | 3.74 m | 3.69 m x 3.74 m |
| Main Level | Bedroom 2 | 3.38 m | 3.1 m | 3.38 m x 3.1 m |
| Main Level | Bedroom 3 | 3.26 m | 2.52 m | 3.26 m x 2.52 m |
https://www.realtor.ca/real-estate/28359682/12-maple-avenue-e-new-tecumseth-beeton-beeton
Interested?
Contact us for more information
17250 Hwy 27.b J Plaza
Schomberg, Ontario L0G 1T0
17250 Hwy 27.b J Plaza
Schomberg, Ontario L0G 1T0



