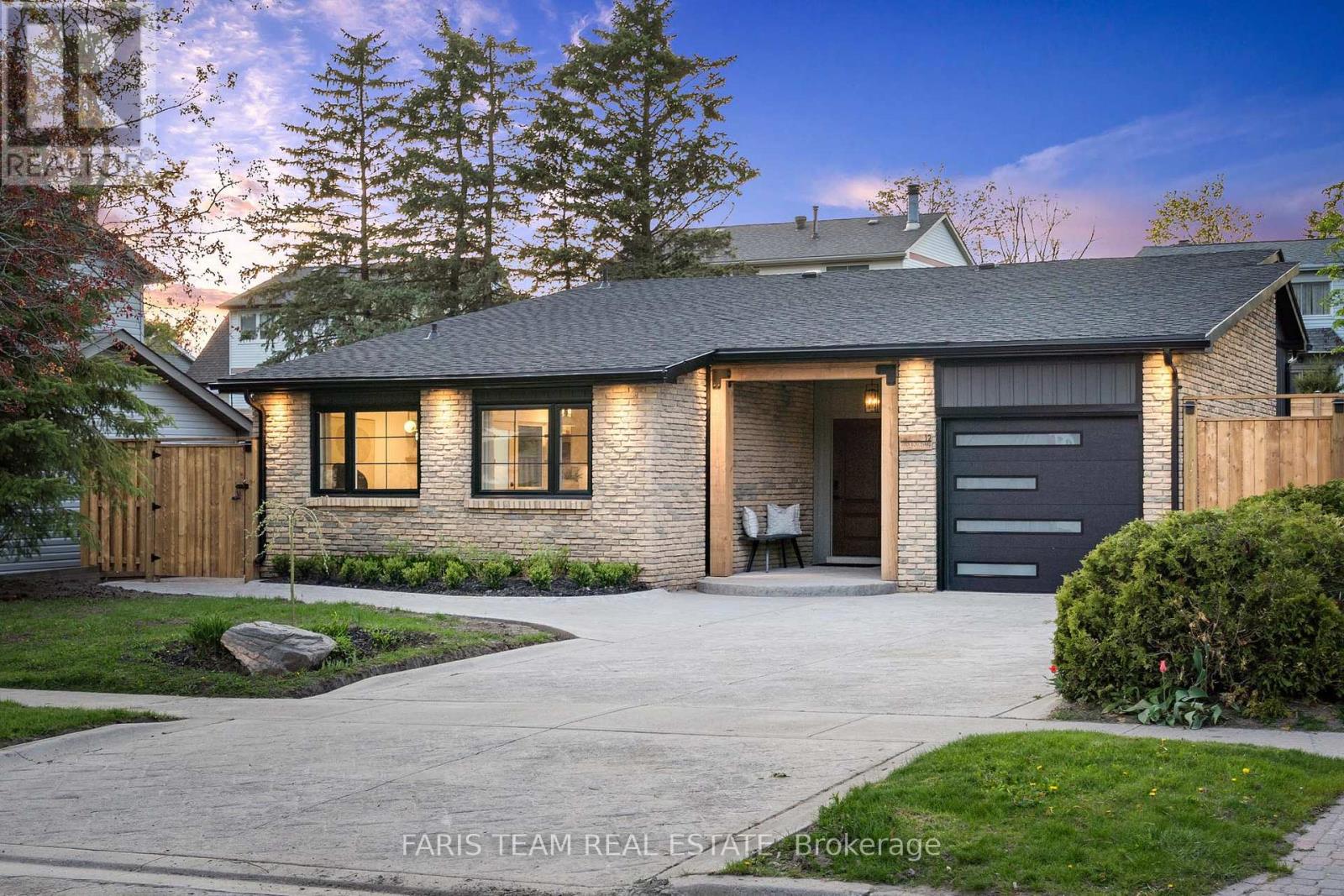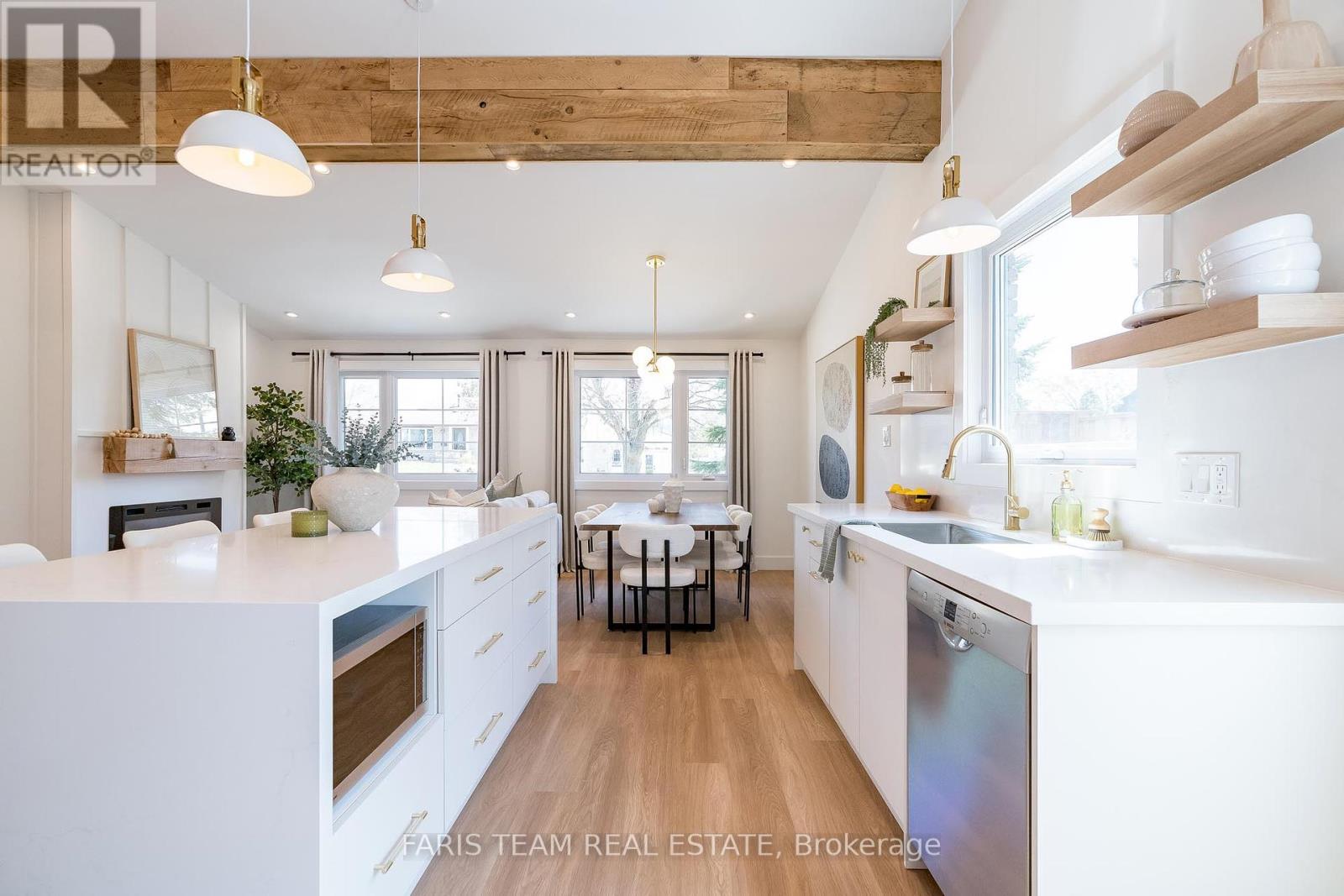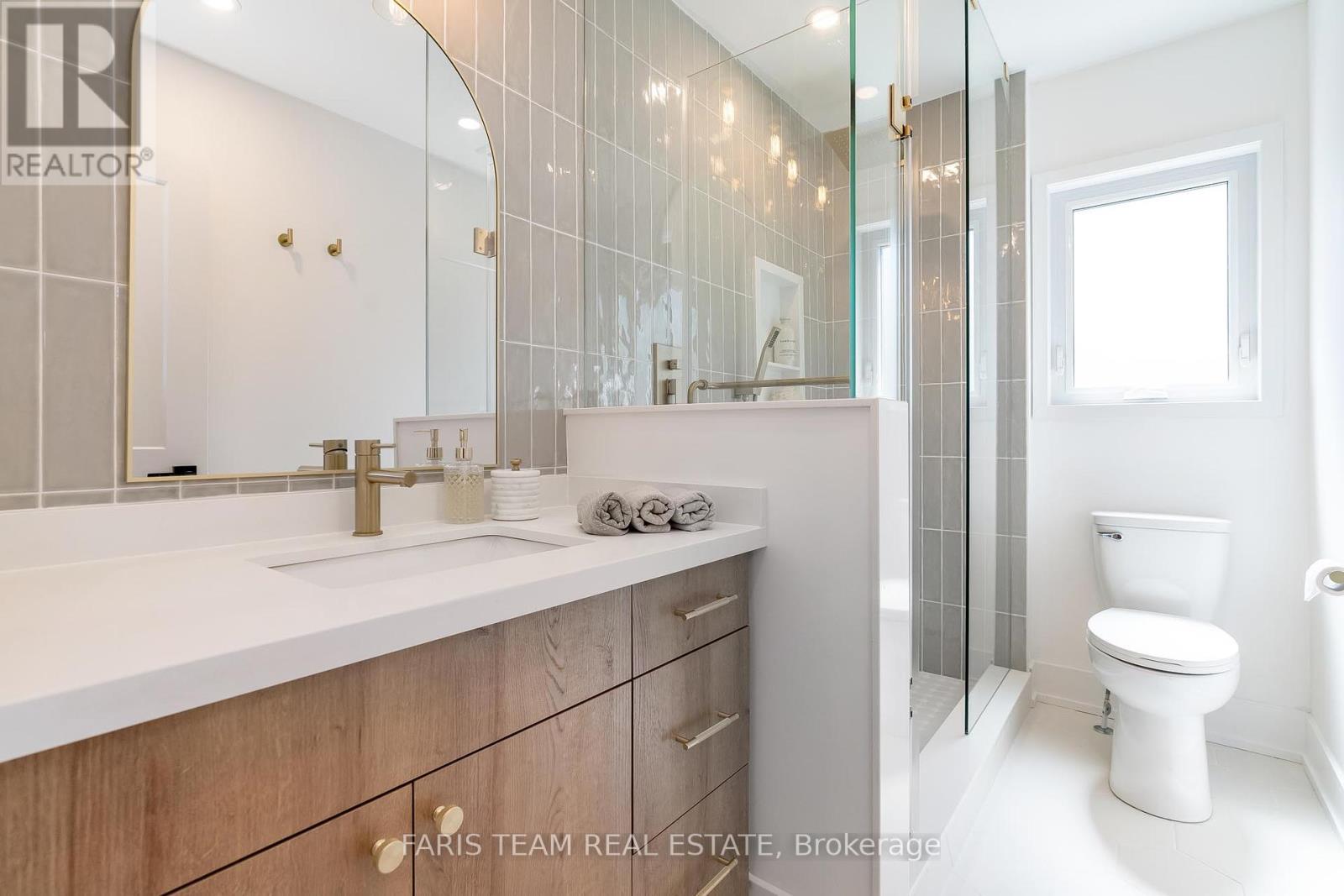12 Oren Boulevard Barrie, Ontario L4N 4M1
$869,900
Top 5 Reasons You Will Love This Home: 1) Every inch has been thoughtfully and tastefully renovated, with high-end finishes and craftsmanship that make the home feel brand new, with top-to-bottom updates including new wiring, plumbing, windows, doors, roof, garage door, and all interior details 2) The design is a perfect blend of luxury and warmth, featuring premium materials like quartz countertops, LVP flooring, custom cabinetry, designer lighting, and reclaimed wood accents that elevate every space while still feeling inviting and livable 3) The open-concept layout and abundant natural light create a bright, airy, and modern atmosphere, ideal for both everyday living and entertaining, highlighted by vaulted ceilings, custom features, and seamless indoor-outdoor transitions 4) Exceptional curb appeal and outdoor living upgrades set this home apart, including a stamped concrete driveway, Douglas fir timber beams, soffit lighting, and a fully fenced backyard with custom gates, with every detail adding charm and function 5) Located in a prime, convenient area close to all essentials with easy access to shopping, schools, amenities, and highways. 1,276 above grade sq.ft. plus a finished basement. Visit our website for more detailed information. (id:48303)
Property Details
| MLS® Number | S12148277 |
| Property Type | Single Family |
| Community Name | Sunnidale |
| AmenitiesNearBy | Park, Public Transit, Schools |
| CommunityFeatures | Community Centre |
| ParkingSpaceTotal | 5 |
Building
| BathroomTotal | 3 |
| BedroomsAboveGround | 3 |
| BedroomsBelowGround | 1 |
| BedroomsTotal | 4 |
| Age | 51 To 99 Years |
| Amenities | Fireplace(s) |
| Appliances | Dishwasher, Dryer, Garage Door Opener, Microwave, Stove, Washer, Window Coverings, Refrigerator |
| BasementDevelopment | Finished |
| BasementType | Full (finished) |
| ConstructionStyleAttachment | Detached |
| ConstructionStyleSplitLevel | Backsplit |
| CoolingType | Central Air Conditioning |
| ExteriorFinish | Brick |
| FireplacePresent | Yes |
| FireplaceTotal | 1 |
| FlooringType | Vinyl |
| FoundationType | Poured Concrete |
| HalfBathTotal | 1 |
| HeatingFuel | Natural Gas |
| HeatingType | Forced Air |
| SizeInterior | 1100 - 1500 Sqft |
| Type | House |
| UtilityWater | Municipal Water |
Parking
| Attached Garage | |
| Garage |
Land
| Acreage | No |
| FenceType | Fenced Yard |
| LandAmenities | Park, Public Transit, Schools |
| Sewer | Sanitary Sewer |
| SizeDepth | 110 Ft |
| SizeFrontage | 55 Ft |
| SizeIrregular | 55 X 110 Ft |
| SizeTotalText | 55 X 110 Ft|under 1/2 Acre |
| ZoningDescription | R2 |
Rooms
| Level | Type | Length | Width | Dimensions |
|---|---|---|---|---|
| Second Level | Primary Bedroom | 4.49 m | 3.49 m | 4.49 m x 3.49 m |
| Second Level | Bedroom | 5.26 m | 3.05 m | 5.26 m x 3.05 m |
| Second Level | Bedroom | 3.49 m | 2.86 m | 3.49 m x 2.86 m |
| Basement | Family Room | 4.81 m | 3.02 m | 4.81 m x 3.02 m |
| Basement | Office | 2.99 m | 2.58 m | 2.99 m x 2.58 m |
| Basement | Bedroom | 4.86 m | 2.8 m | 4.86 m x 2.8 m |
| Main Level | Kitchen | 4.39 m | 3.74 m | 4.39 m x 3.74 m |
| Main Level | Eating Area | 3.18 m | 2.88 m | 3.18 m x 2.88 m |
| Main Level | Living Room | 5.21 m | 2.71 m | 5.21 m x 2.71 m |
https://www.realtor.ca/real-estate/28312477/12-oren-boulevard-barrie-sunnidale-sunnidale
Interested?
Contact us for more information
443 Bayview Drive
Barrie, Ontario L4N 8Y2
443 Bayview Drive
Barrie, Ontario L4N 8Y2
































