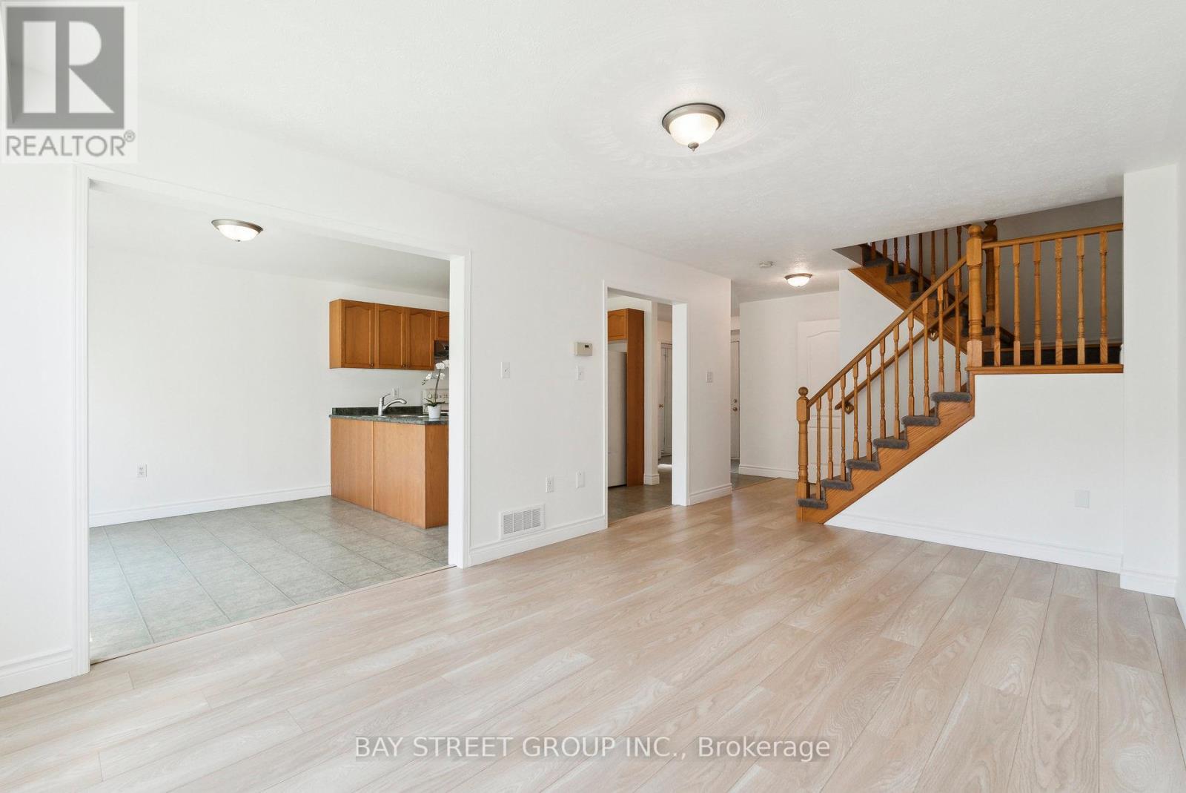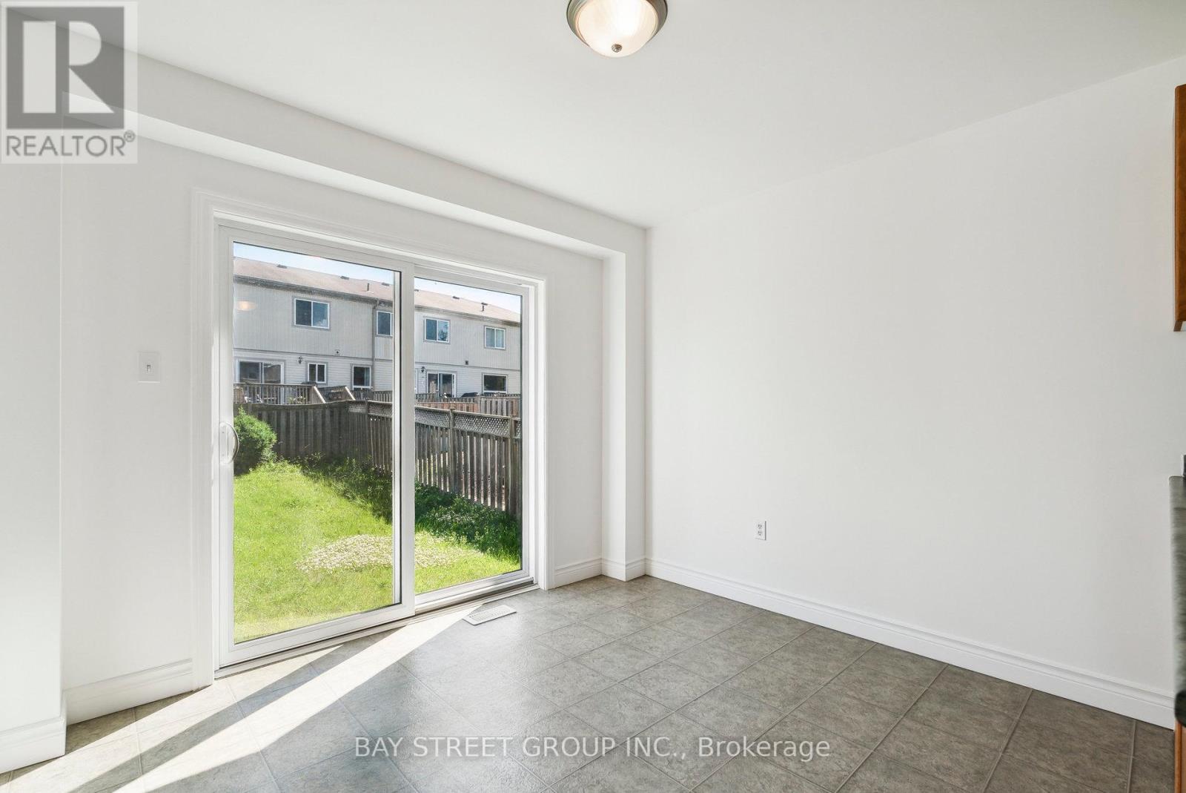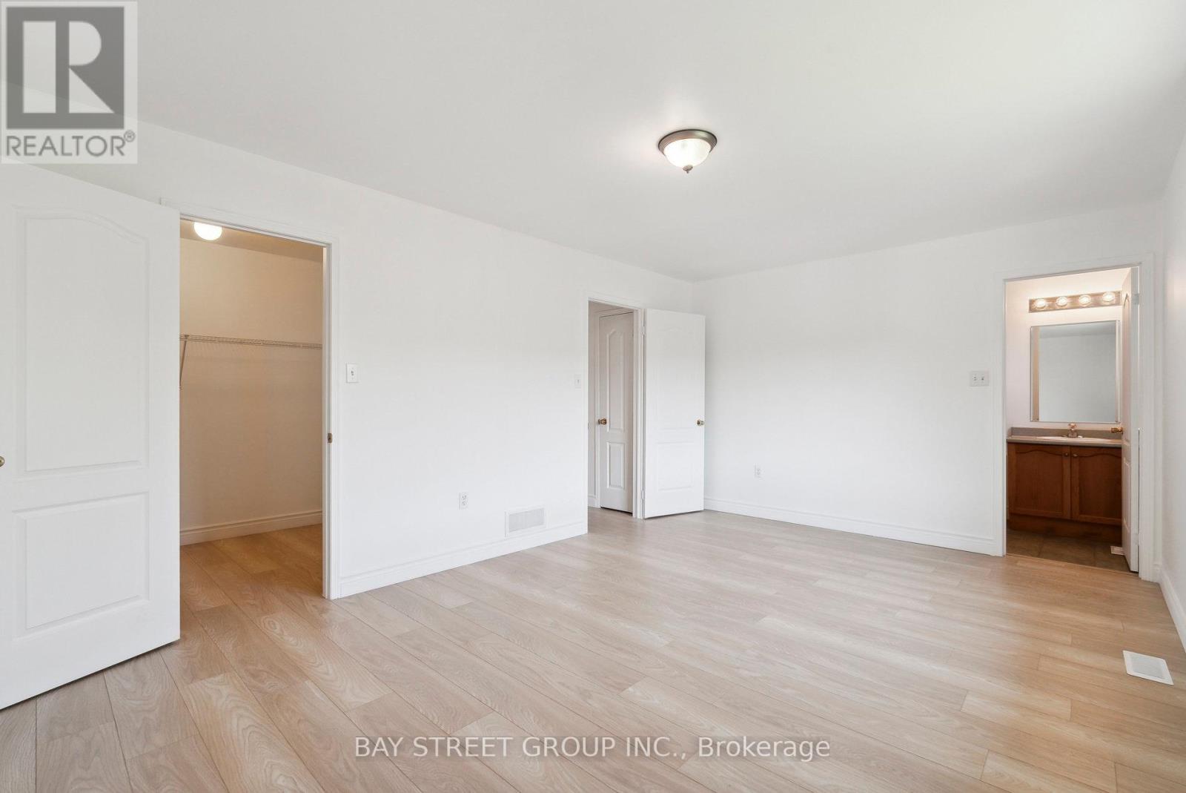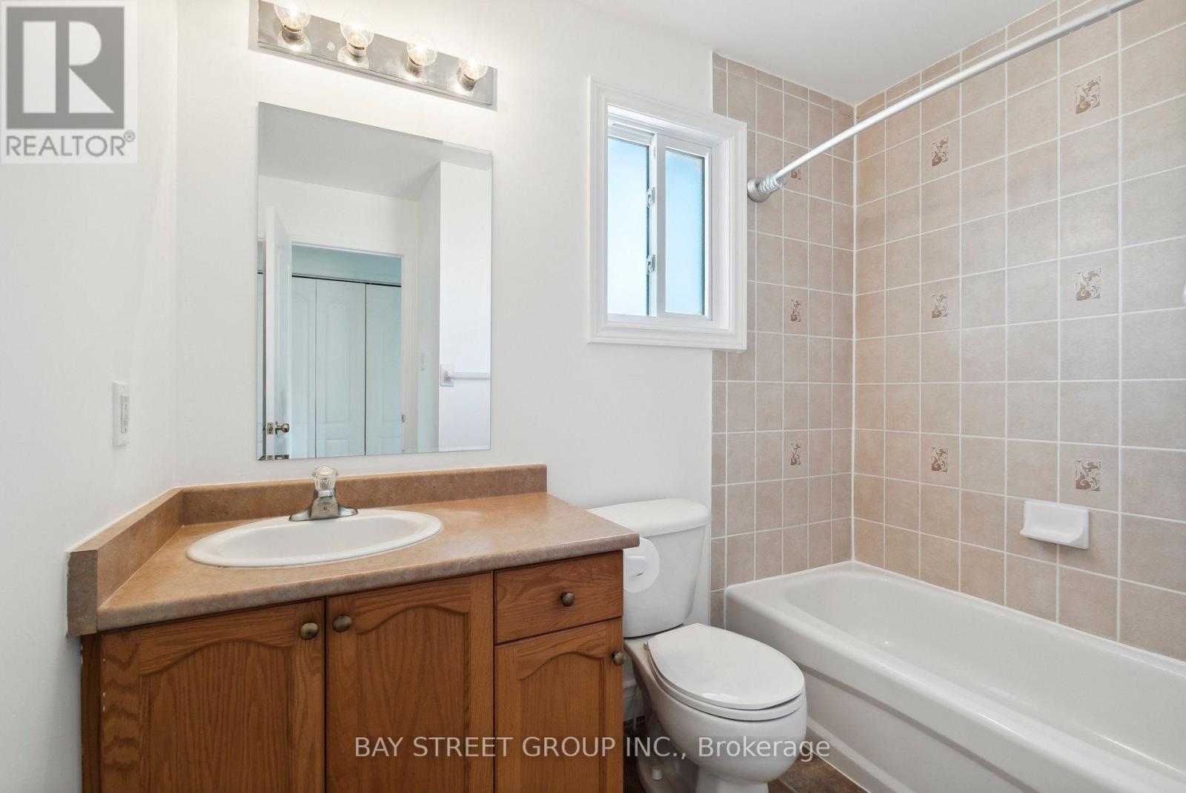12 Vanessa Drive Orillia, Ontario L3V 7Y8
$799,000
Welcome Home to 12 Vanessa dr , located 20 years mature community in Orillia. Nice House with 3+1Bed and 3.5 Bath. The Main Level Offers an Open Concept Living& Dinning Area w/wood Floor and TheLarge Windows Face to SouthWest, Allow Plenty of Natural Light to Shine Through breakfast zone andliving room. Upper Level has a Generous Sized Primary Bedroom, With Walk in Closet , 2 AdditionalBedrooms. Basement is finished with 1 Bedroom ,Exercise Rm , 3 pc bath, and laundry Rm .LongerDriveway No Sidewalk, Allow Parking 4 cars .A/C(2023),Roof(2021),Dryer(2024),Upper level woodfloor(2024), Easy Access to Hwy, Schools, Shopping Mall! (id:48303)
Property Details
| MLS® Number | S9239301 |
| Property Type | Single Family |
| Community Name | Orillia |
| Parking Space Total | 6 |
Building
| Bathroom Total | 4 |
| Bedrooms Above Ground | 3 |
| Bedrooms Below Ground | 1 |
| Bedrooms Total | 4 |
| Appliances | Dryer, Garage Door Opener, Refrigerator, Stove, Washer |
| Basement Development | Finished |
| Basement Type | N/a (finished) |
| Construction Style Attachment | Detached |
| Cooling Type | Central Air Conditioning |
| Exterior Finish | Brick, Vinyl Siding |
| Foundation Type | Unknown |
| Half Bath Total | 1 |
| Heating Fuel | Natural Gas |
| Heating Type | Forced Air |
| Stories Total | 2 |
| Type | House |
| Utility Water | Municipal Water |
Parking
| Attached Garage |
Land
| Acreage | No |
| Sewer | Sanitary Sewer |
| Size Depth | 111 Ft ,6 In |
| Size Frontage | 40 Ft |
| Size Irregular | 40.03 X 111.55 Ft |
| Size Total Text | 40.03 X 111.55 Ft |
Rooms
| Level | Type | Length | Width | Dimensions |
|---|---|---|---|---|
| Second Level | Primary Bedroom | 3.5 m | 5.3 m | 3.5 m x 5.3 m |
| Second Level | Bedroom 2 | 3.24 m | 2.8 m | 3.24 m x 2.8 m |
| Second Level | Bedroom 3 | 3.09 m | 3 m | 3.09 m x 3 m |
| Basement | Bedroom 4 | 3.2 m | 2.64 m | 3.2 m x 2.64 m |
| Basement | Exercise Room | 3.13 m | 5.14 m | 3.13 m x 5.14 m |
| Basement | Laundry Room | Measurements not available | ||
| Main Level | Living Room | 3.35 m | 5.05 m | 3.35 m x 5.05 m |
| Main Level | Dining Room | 3.35 m | 5.05 m | 3.35 m x 5.05 m |
| Main Level | Eating Area | 3.16 m | 2.8 m | 3.16 m x 2.8 m |
| Main Level | Kitchen | 3.16 m | 3.03 m | 3.16 m x 3.03 m |
https://www.realtor.ca/real-estate/27251817/12-vanessa-drive-orillia-orillia
Interested?
Contact us for more information

8300 Woodbine Ave Ste 500
Markham, Ontario L3R 9Y7
(905) 909-0101
(905) 909-0202



























