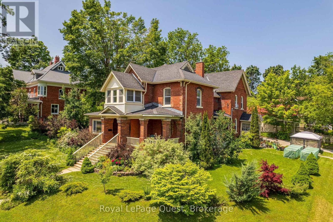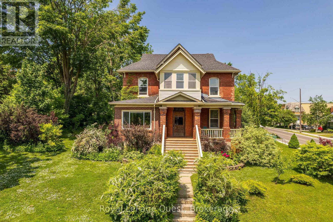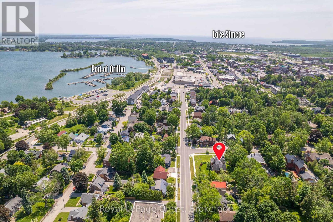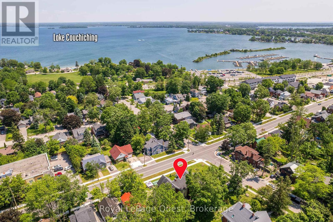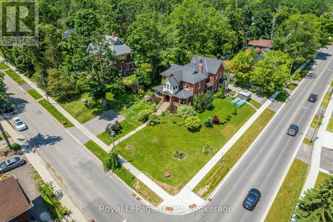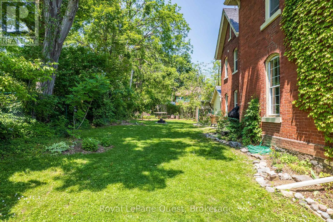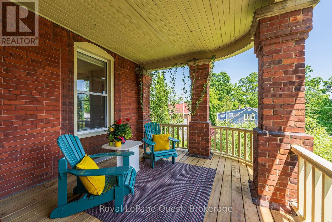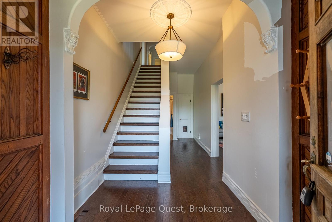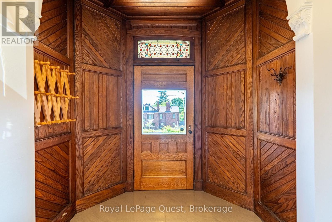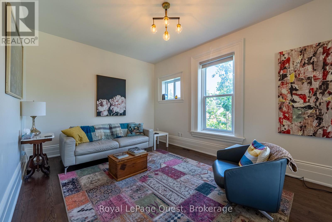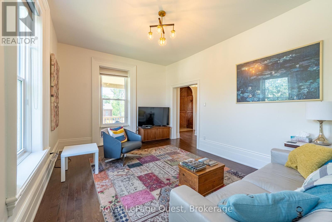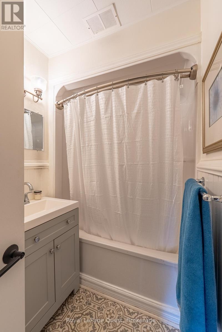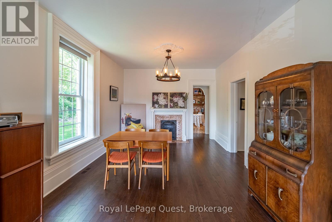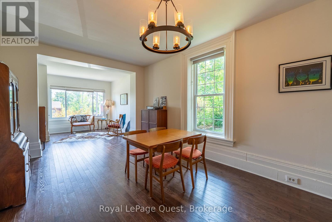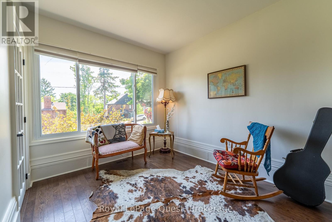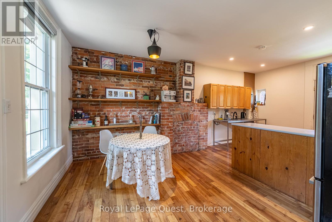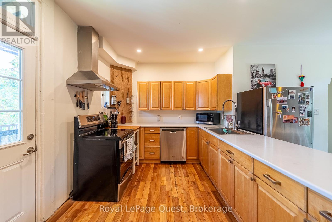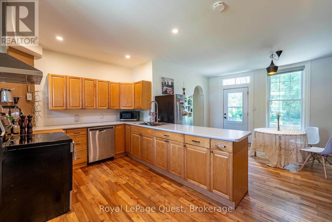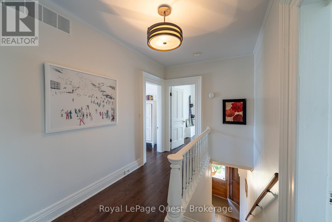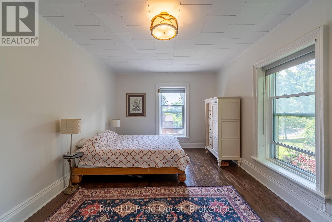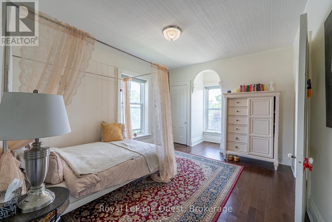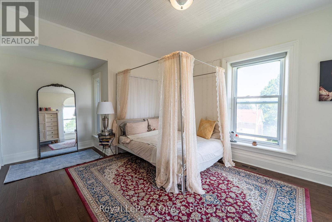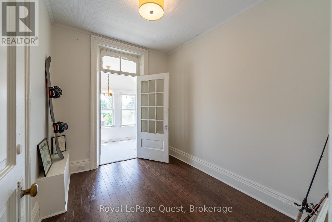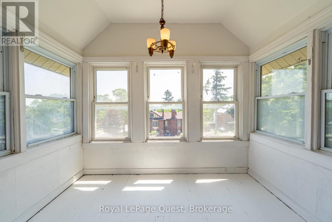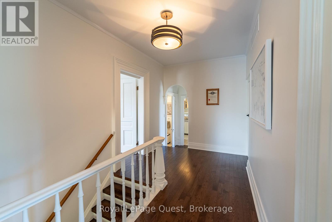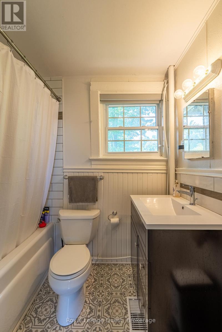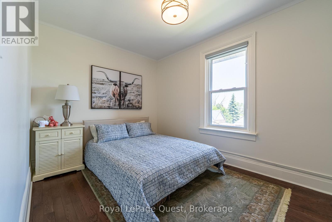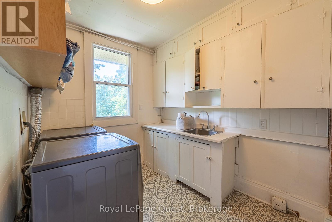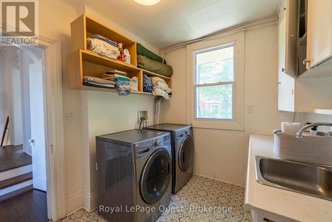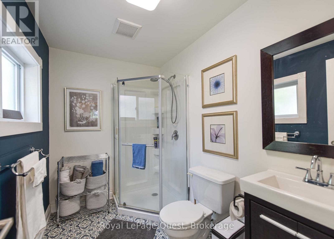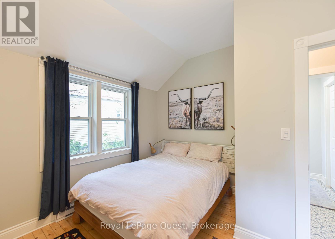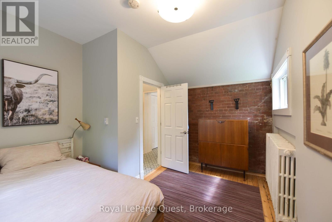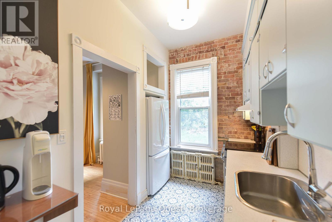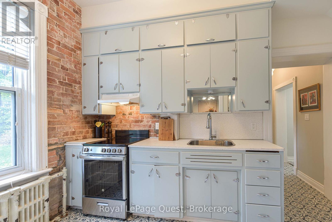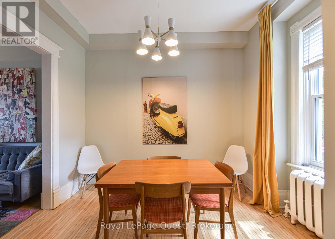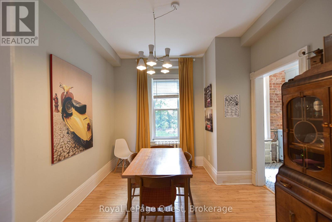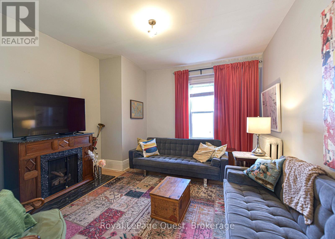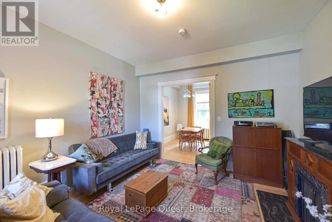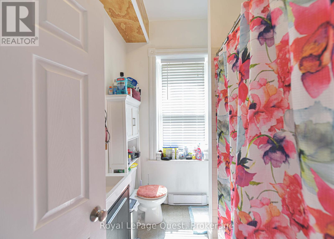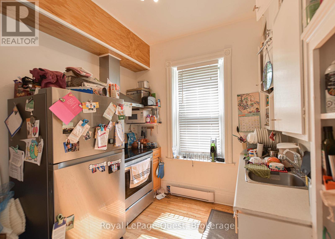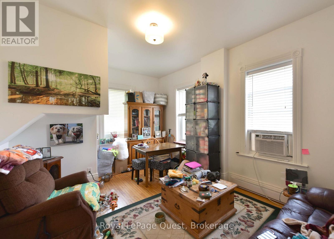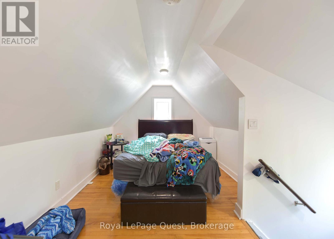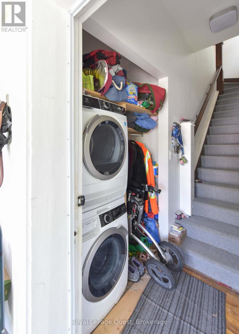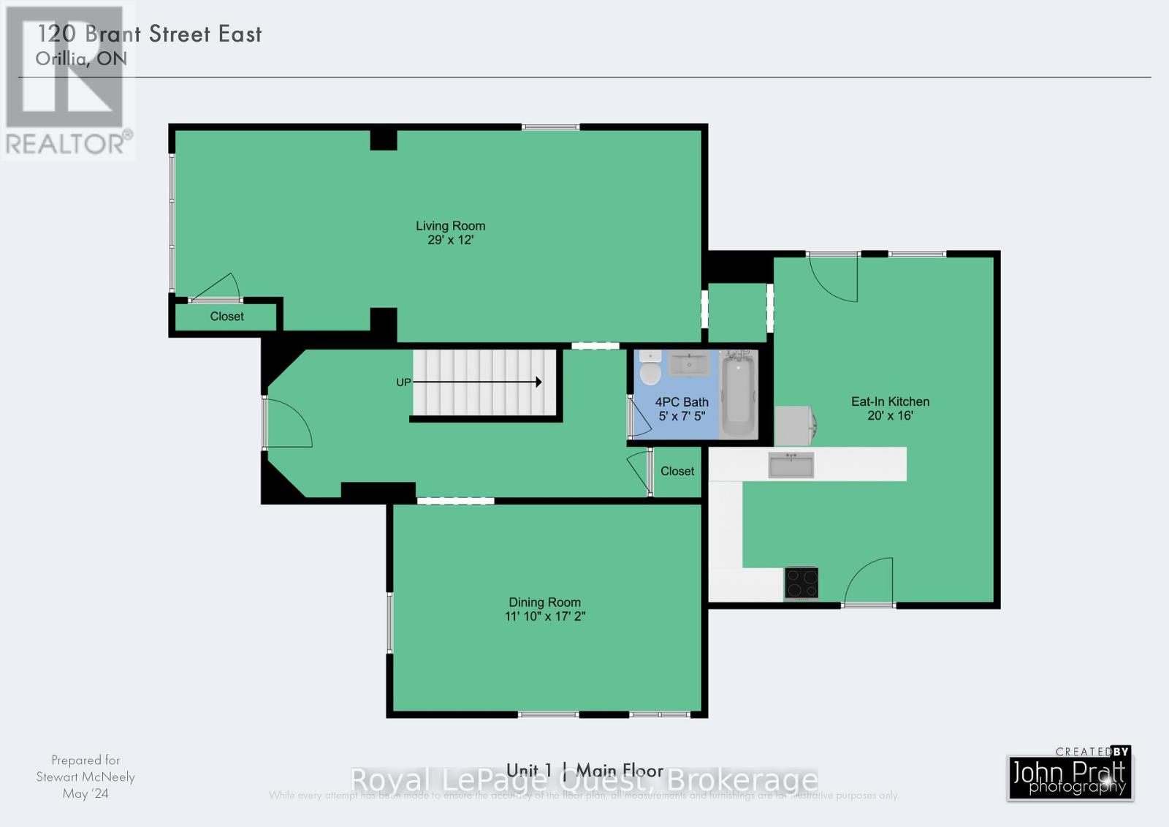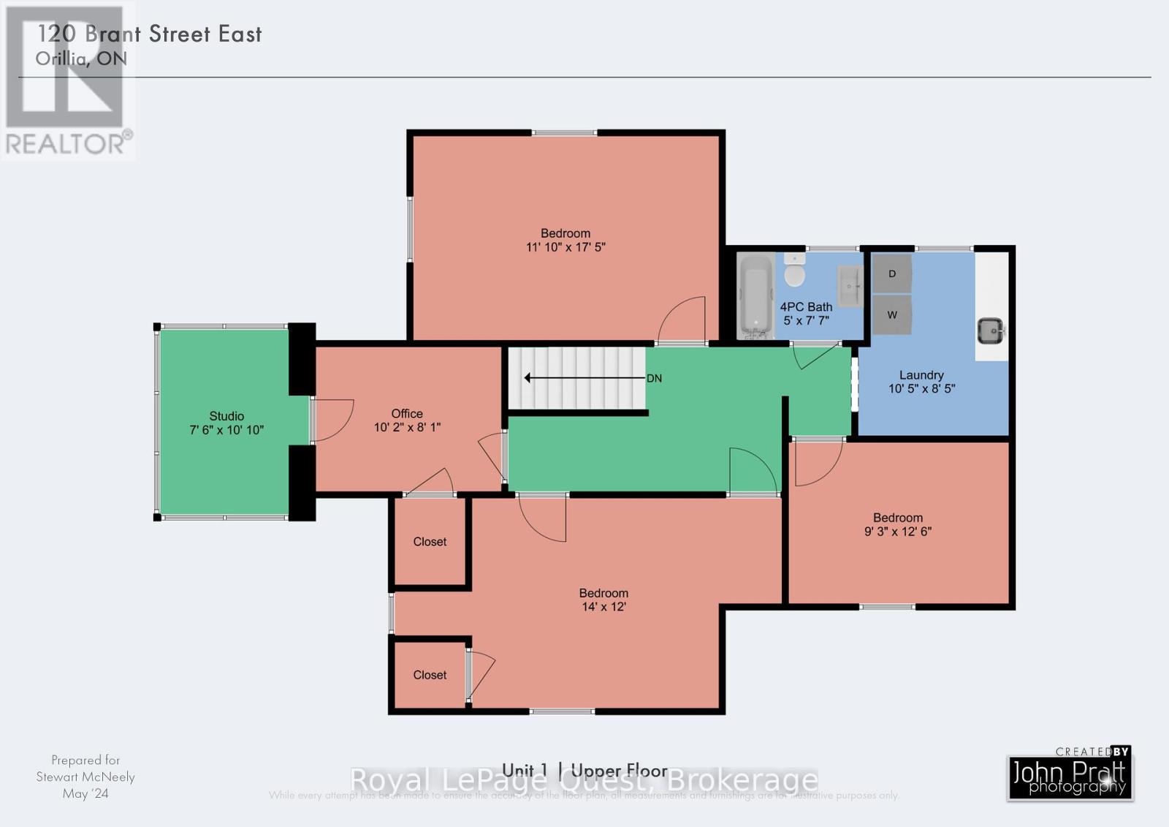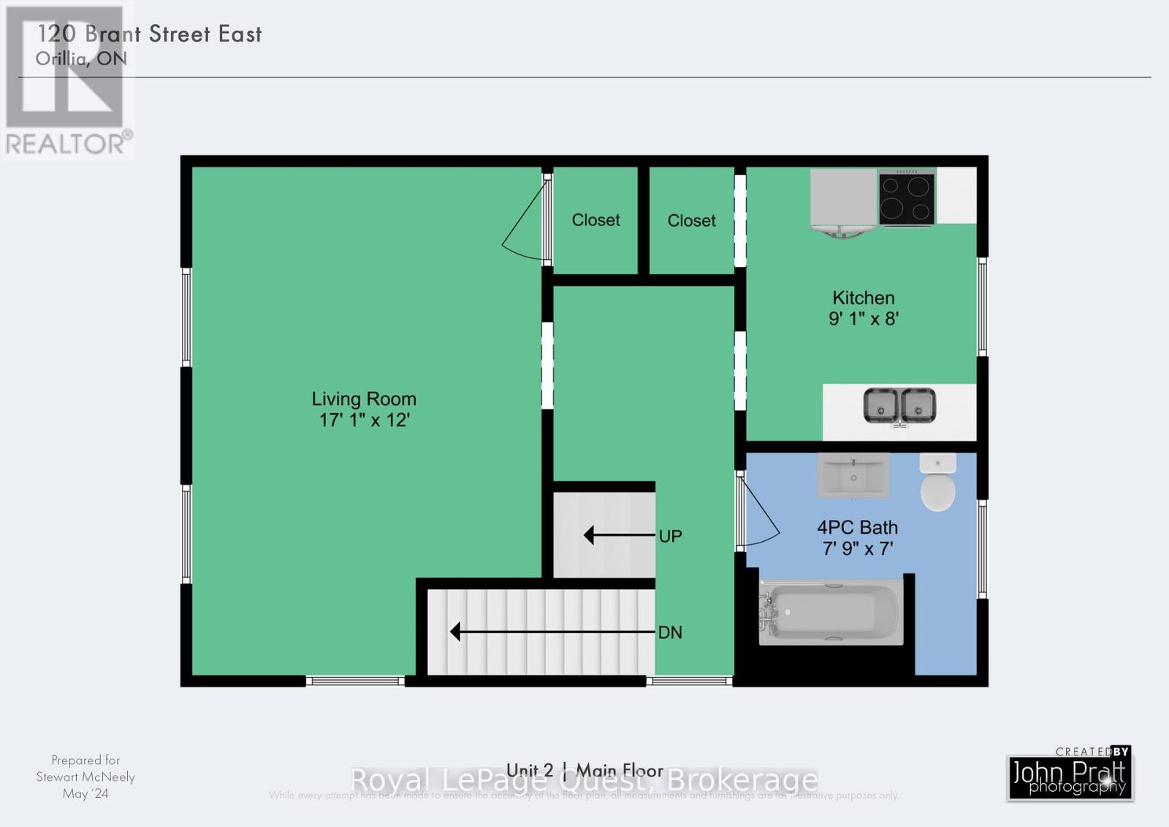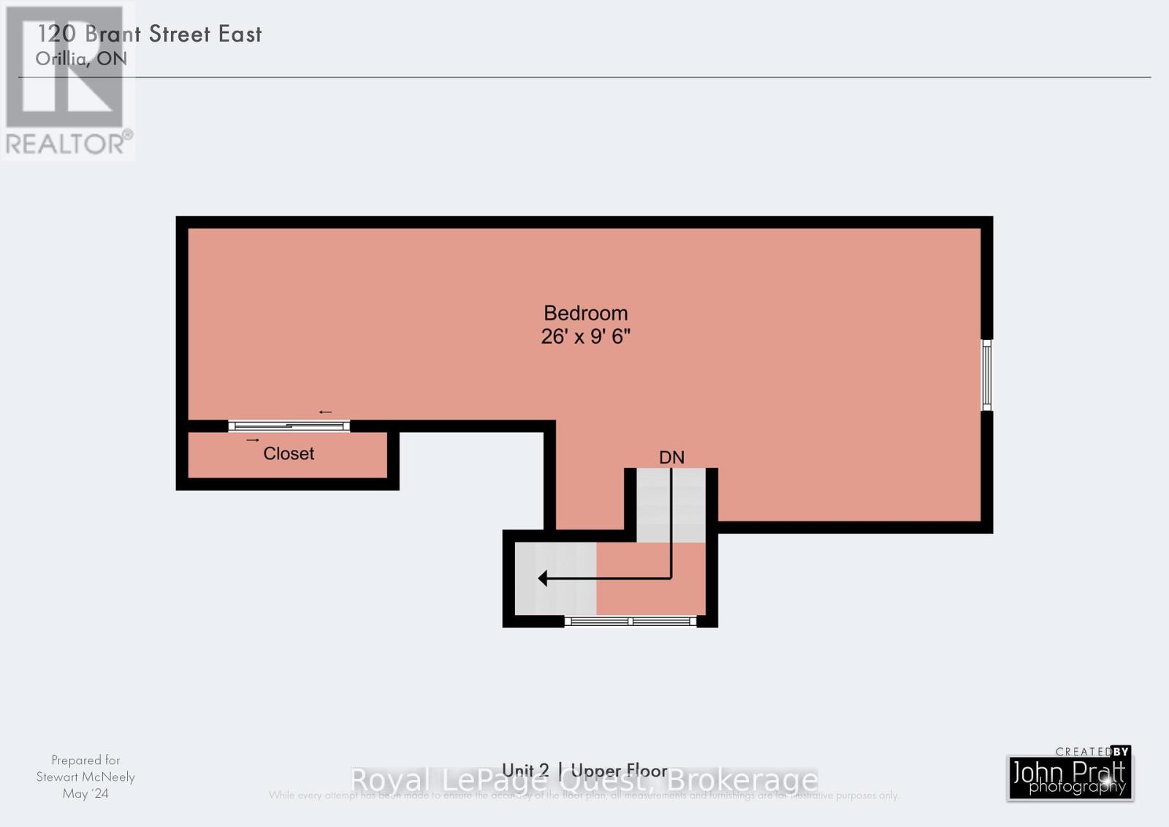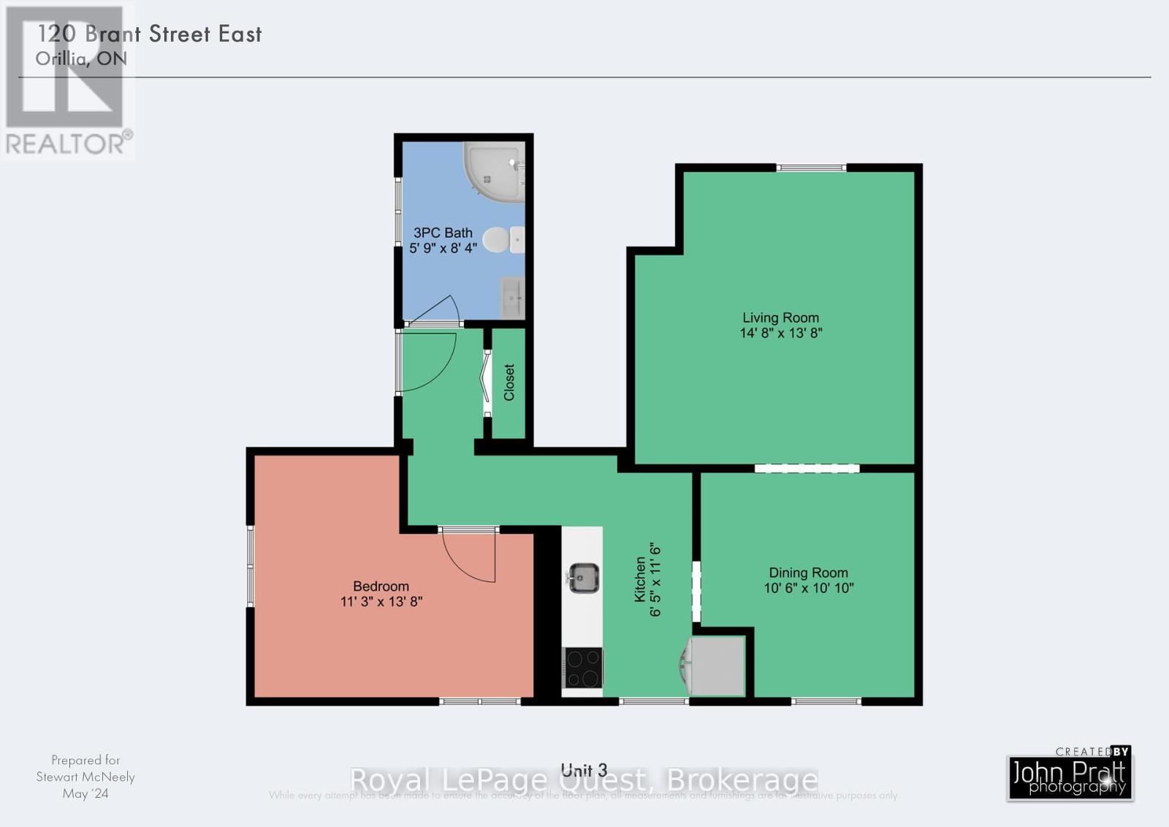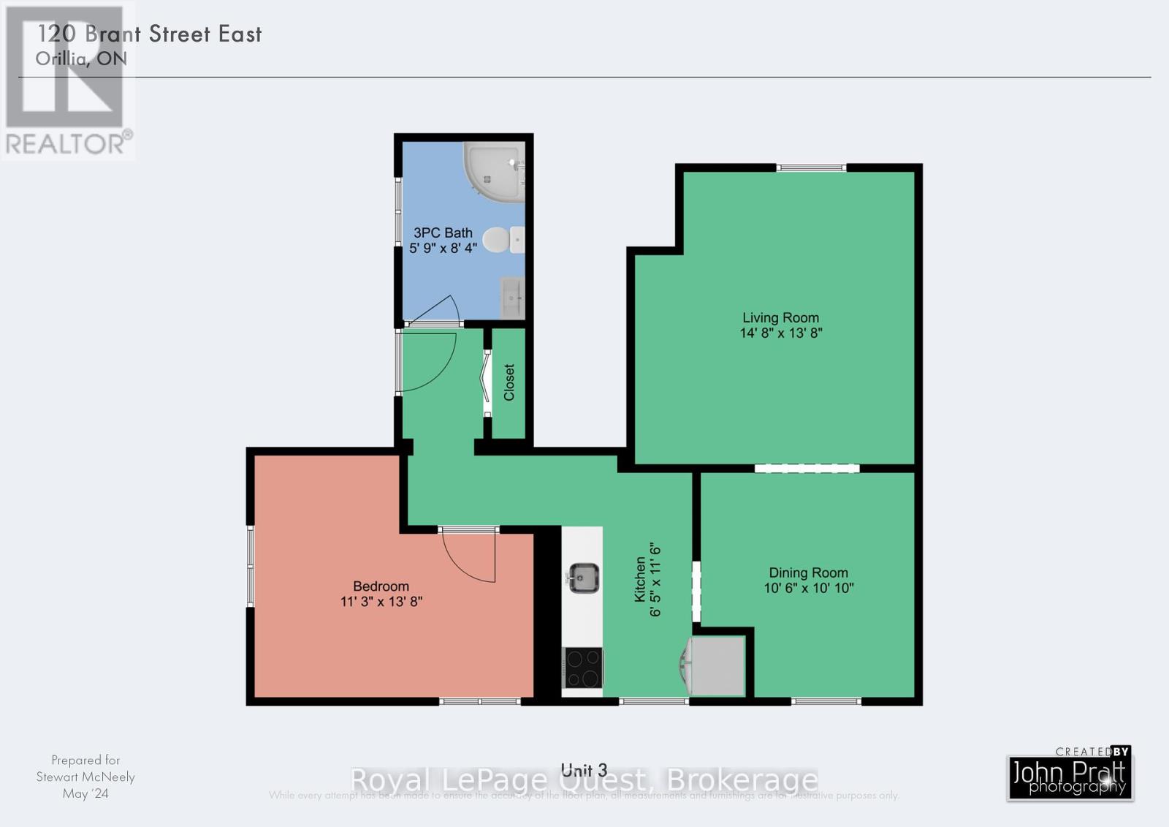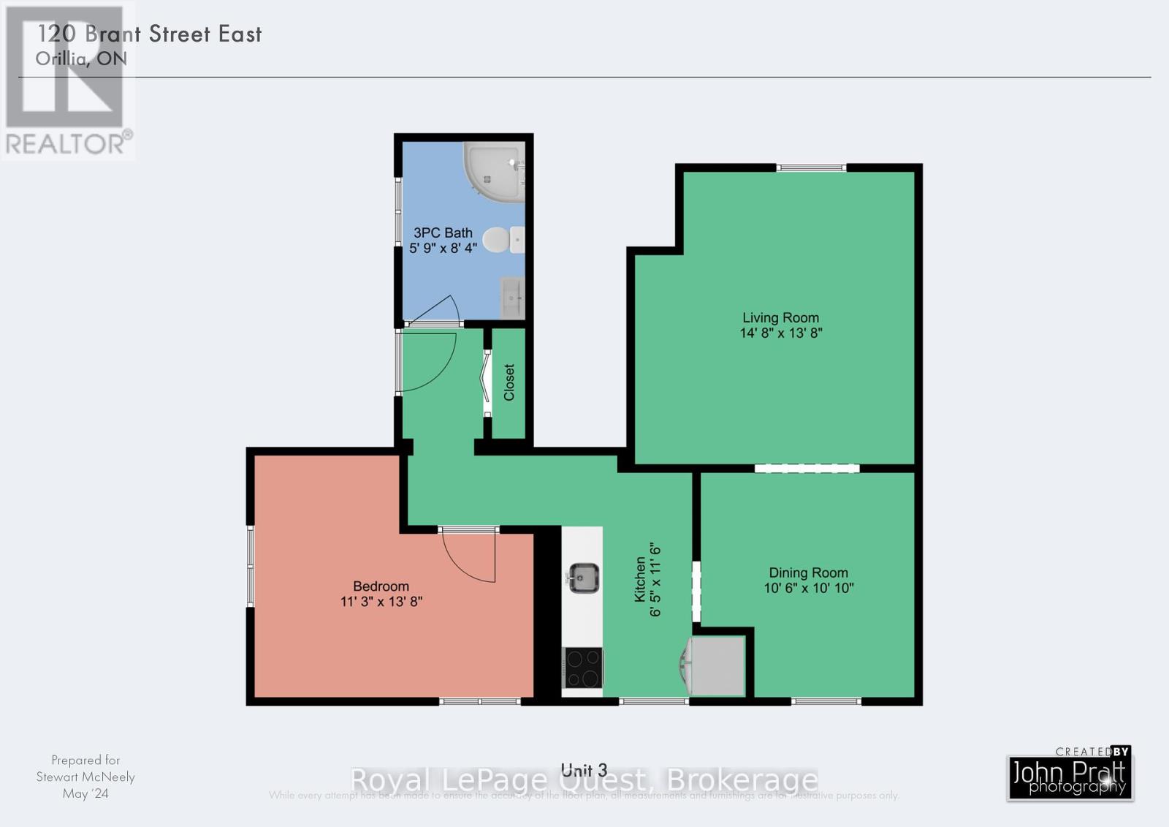120 Brant Street E Orillia, Ontario L3V 1Z2
$1,199,000
Historic Elegance with Built-In Income Potential. Majestically situated on a beautiful lot, this 2400 sq ft exquisite turn-of-the-century home blends the charm of a bygone era with the comforts of modern living. With an attached duplex offering an excellent additional revenue stream, this is a rare opportunity for homeowners and investors alike. Step inside to a grand, period-style entrance featuring a stunning focal staircase and timeless architectural detail. The homes formal dining room and expansive kitchen, highlighted by a natural brick accent wall, offer the perfect blend of warmth and sophistication, ideal for entertaining or quiet evenings at home. Enjoy your morning coffee or evening wind-down on the private verandah or the picturesque wraparound porch. Thoughtfully updated throughout, the interior respects the traditions of yesteryear while incorporating modern amenities. The attached duplex, with its own private access, presents a valuable opportunity for supplemental income, multigenerational living, or guest accommodations. Located just steps from Couchiching Beach Park, recreational trails, Lake Couchiching, and downtown Orillia's shops and cafes, this property offers not only a beautiful home, but a vibrant lifestyle. Historic charm, income potential, and an unbeatable location this is Orillia living at it (id:48303)
Property Details
| MLS® Number | S12227647 |
| Property Type | Multi-family |
| Community Name | Orillia |
| AmenitiesNearBy | Beach, Public Transit |
| ParkingSpaceTotal | 6 |
Building
| BathroomTotal | 4 |
| BedroomsAboveGround | 5 |
| BedroomsTotal | 5 |
| Age | 100+ Years |
| Amenities | Separate Electricity Meters |
| Appliances | All, Window Coverings |
| BasementDevelopment | Unfinished |
| BasementType | Full (unfinished) |
| CoolingType | Central Air Conditioning |
| ExteriorFinish | Brick |
| FoundationType | Stone |
| HeatingFuel | Natural Gas |
| HeatingType | Forced Air |
| StoriesTotal | 2 |
| SizeInterior | 3500 - 5000 Sqft |
| Type | Other |
| UtilityWater | Municipal Water |
Parking
| No Garage |
Land
| Acreage | No |
| LandAmenities | Beach, Public Transit |
| Sewer | Sanitary Sewer |
| SizeFrontage | 105 Ft |
| SizeIrregular | 105 Ft |
| SizeTotalText | 105 Ft |
| ZoningDescription | R1 |
Rooms
| Level | Type | Length | Width | Dimensions |
|---|---|---|---|---|
| Second Level | Office | 3.1 m | 2.46 m | 3.1 m x 2.46 m |
| Second Level | Bedroom | 3.61 m | 5.31 m | 3.61 m x 5.31 m |
| Second Level | Bedroom | 4.27 m | 3.66 m | 4.27 m x 3.66 m |
| Second Level | Bedroom | 2.82 m | 3.81 m | 2.82 m x 3.81 m |
| Second Level | Laundry Room | 3.17 m | 2.57 m | 3.17 m x 2.57 m |
| Second Level | Bathroom | 1.52 m | 2.31 m | 1.52 m x 2.31 m |
| Main Level | Living Room | 8.84 m | 3.66 m | 8.84 m x 3.66 m |
| Main Level | Dining Room | 3.61 m | 5.23 m | 3.61 m x 5.23 m |
| Main Level | Kitchen | 6.1 m | 4.88 m | 6.1 m x 4.88 m |
| Main Level | Bathroom | 1.52 m | 2.26 m | 1.52 m x 2.26 m |
https://www.realtor.ca/real-estate/28482765/120-brant-street-e-orillia-orillia
Interested?
Contact us for more information
19 Andrew Street, Unit B
Orillia, Ontario L3V 5H9

