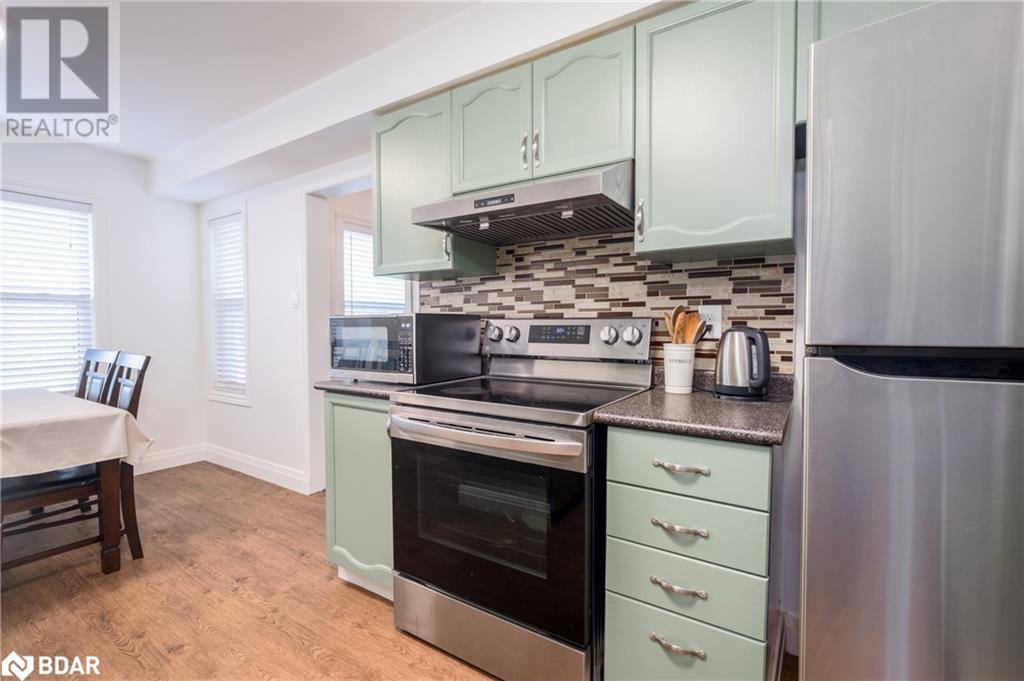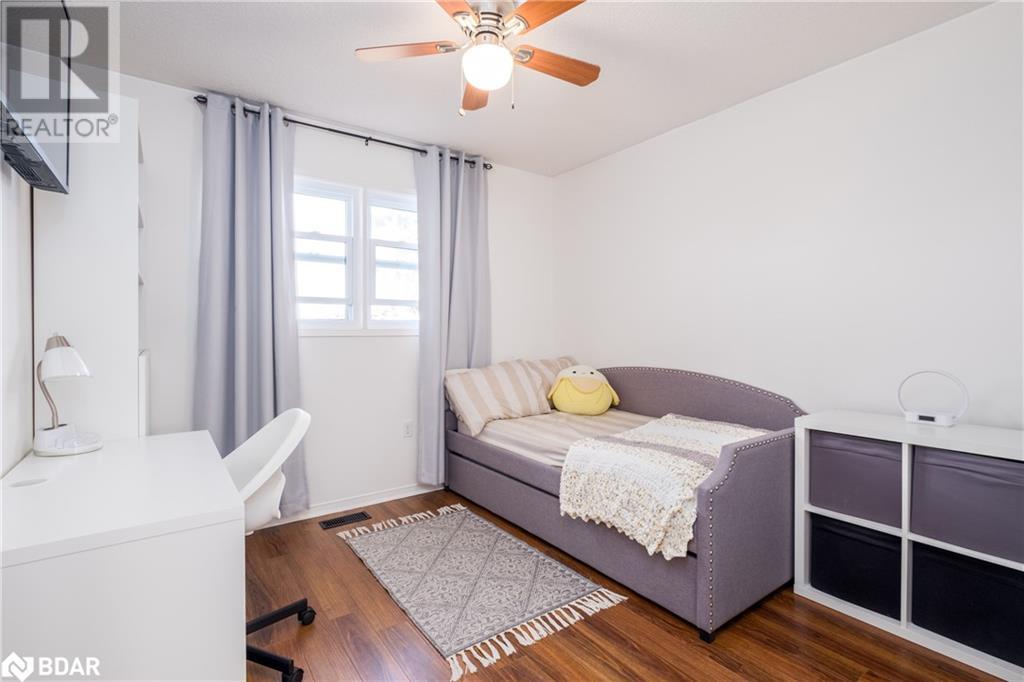120 D'ambrosio Drive Unit# 19 Barrie, Ontario L4N 7W3
$599,900Maintenance,
$470 Monthly
Maintenance,
$470 MonthlyMove right in and enjoy this highly upgraded and fully finished townhome in the most convenient location in Barrie. Pride of ownership shines through-out this family home with upgraded flooring, fresh paint, updated light fixtures and quality renovations. 2 1/2 bathrooms, and 3 large bedrooms all wrapped up in a practical family floor plan allowing space for everyone. The lower level was completed in 2021 and offers a spacious rec. room with walk-out to the private outdoor space, a beautiful 3 pc. bathroom with custom tile and shower and a bright, fresh laundry area. Close to Barrie's beautiful waterfront yet tucked away in a quiet community this home is also close to the Go Train making this an ideal location for cummuters. Low maintenance fees take all of the worries of the exterior of this home away. Windows and roof have been updated recently and neighbours equally pride themselves in their properties. Walk to great schools and easily access all of your shopping needs in minutes. Inclusions of newer stainless steel appliances, all window treatments, newer light fixtures and ceiling fans, water softener and drinking water filtration system make this home complete. Plenty of visitor parking, a full size garage and private driveway. (id:48303)
Property Details
| MLS® Number | 40640242 |
| Property Type | Single Family |
| Amenities Near By | Beach, Hospital, Marina, Park, Playground, Public Transit, Schools, Shopping |
| Equipment Type | Water Heater |
| Features | Paved Driveway, Automatic Garage Door Opener |
| Parking Space Total | 2 |
| Rental Equipment Type | Water Heater |
Building
| Bathroom Total | 3 |
| Bedrooms Above Ground | 3 |
| Bedrooms Total | 3 |
| Appliances | Dishwasher, Dryer, Freezer, Refrigerator, Stove, Water Softener, Water Purifier, Washer, Window Coverings, Garage Door Opener |
| Architectural Style | 2 Level |
| Basement Development | Finished |
| Basement Type | Full (finished) |
| Construction Style Attachment | Attached |
| Cooling Type | Central Air Conditioning |
| Exterior Finish | Brick, Vinyl Siding |
| Fixture | Ceiling Fans |
| Foundation Type | Poured Concrete |
| Half Bath Total | 1 |
| Heating Fuel | Natural Gas |
| Heating Type | Forced Air |
| Stories Total | 2 |
| Size Interior | 1722 Sqft |
| Type | Row / Townhouse |
| Utility Water | Municipal Water |
Parking
| Attached Garage | |
| Visitor Parking |
Land
| Access Type | Highway Access |
| Acreage | No |
| Land Amenities | Beach, Hospital, Marina, Park, Playground, Public Transit, Schools, Shopping |
| Sewer | Municipal Sewage System |
| Zoning Description | R2 |
Rooms
| Level | Type | Length | Width | Dimensions |
|---|---|---|---|---|
| Second Level | 4pc Bathroom | '' | ||
| Second Level | Bedroom | 14'6'' x 10'1'' | ||
| Second Level | Bedroom | 11'2'' x 10'1'' | ||
| Second Level | Primary Bedroom | 14'7'' x 10'1'' | ||
| Basement | Laundry Room | '' | ||
| Basement | Recreation Room | 15'1'' x 13'7'' | ||
| Basement | 3pc Bathroom | '' | ||
| Main Level | 2pc Bathroom | Measurements not available | ||
| Main Level | Living Room | 10'1'' x 12'2'' | ||
| Main Level | Dining Room | 10'1'' x 8'10'' | ||
| Main Level | Breakfast | 10'1'' x 8'1'' | ||
| Main Level | Kitchen | 10'1'' x 8'7'' |
https://www.realtor.ca/real-estate/27353556/120-dambrosio-drive-unit-19-barrie
Interested?
Contact us for more information

218 Bayfield St.#200
Barrie, Ontario L4M 3B5
(705) 722-7100
(705) 722-5246
www.remaxchay.com/




































