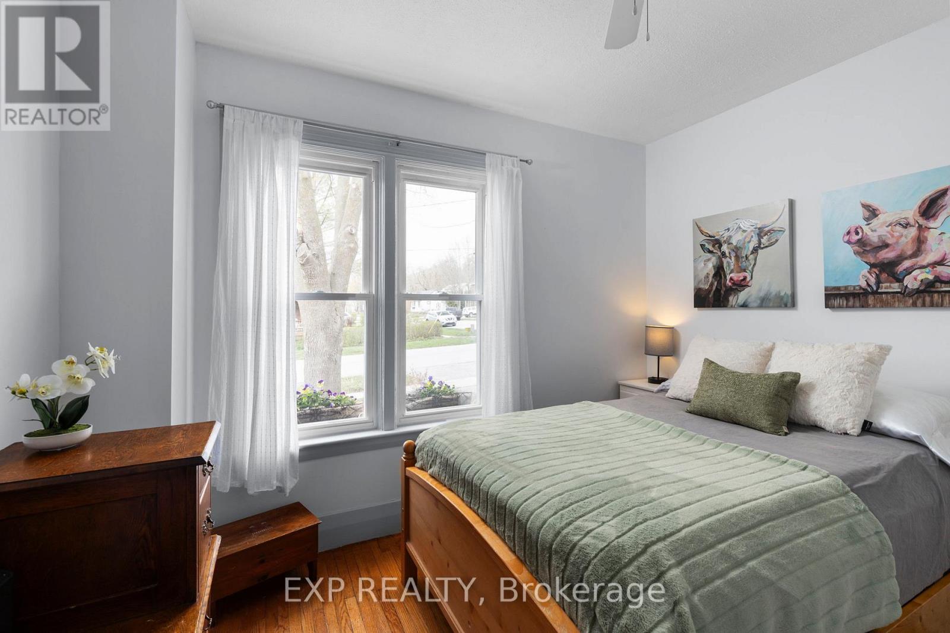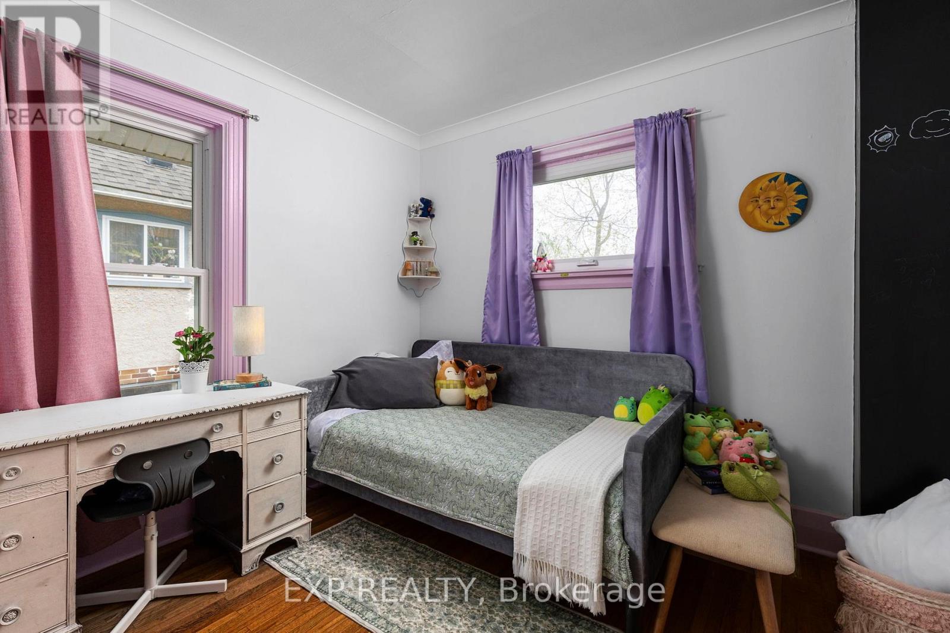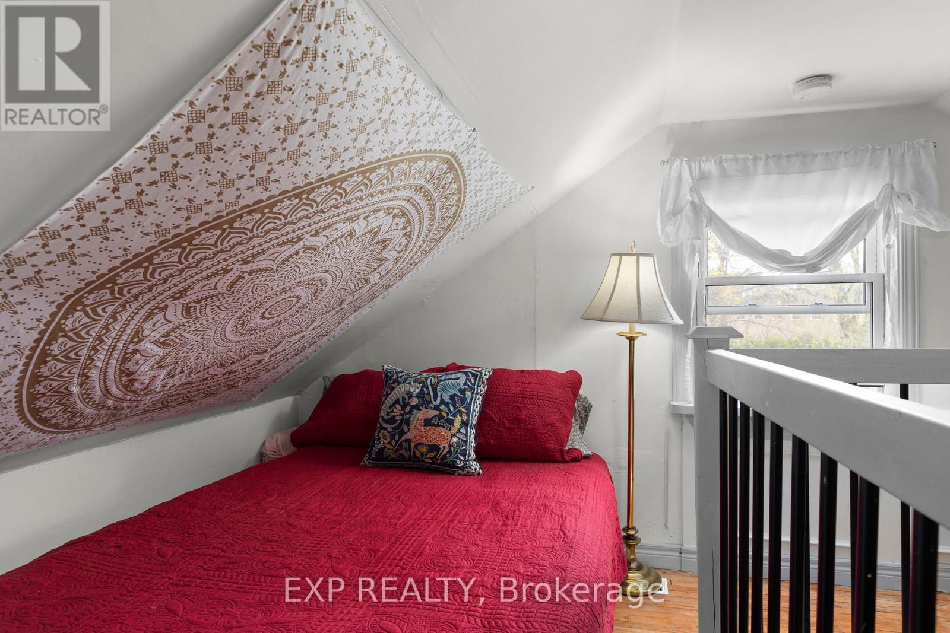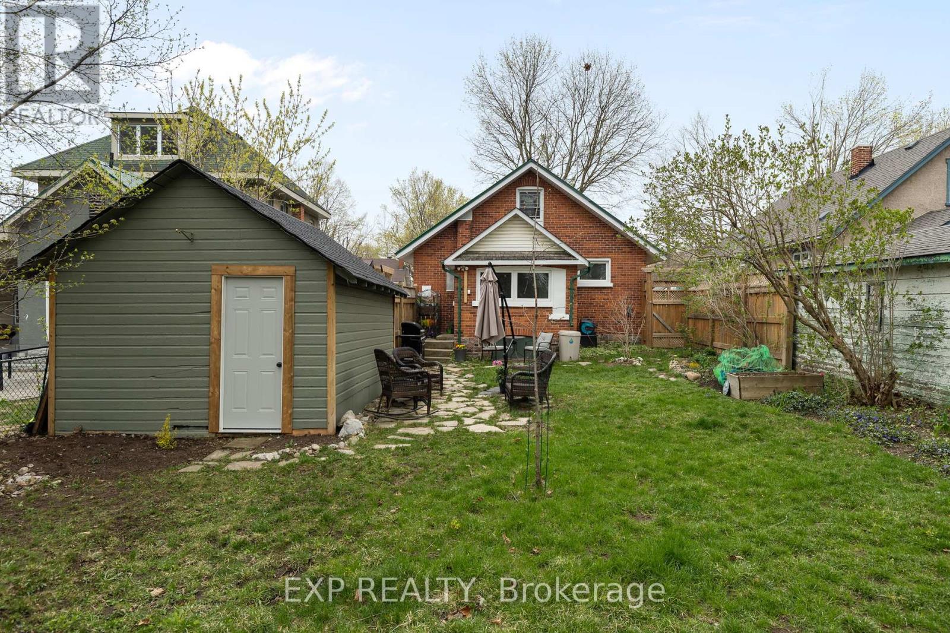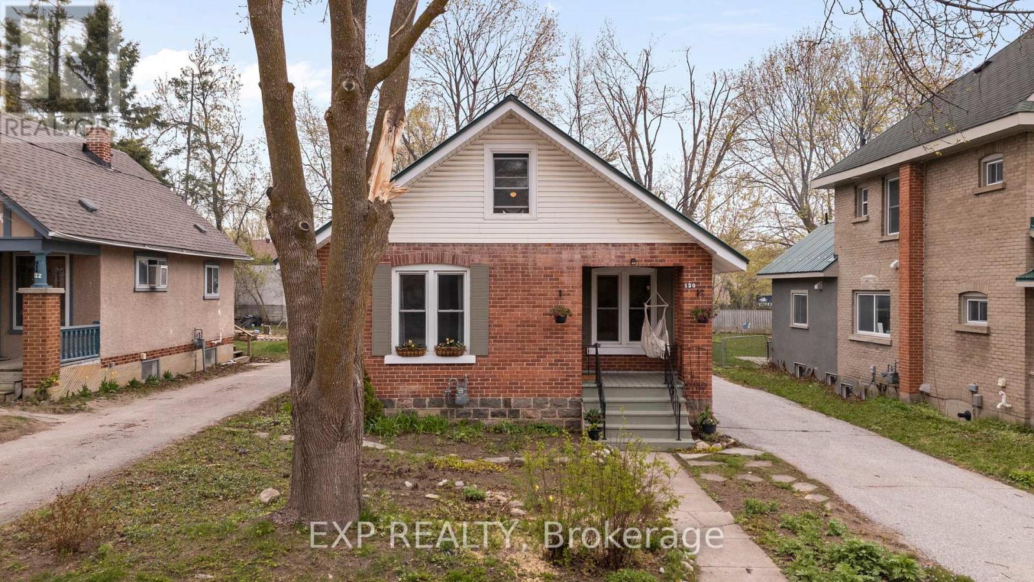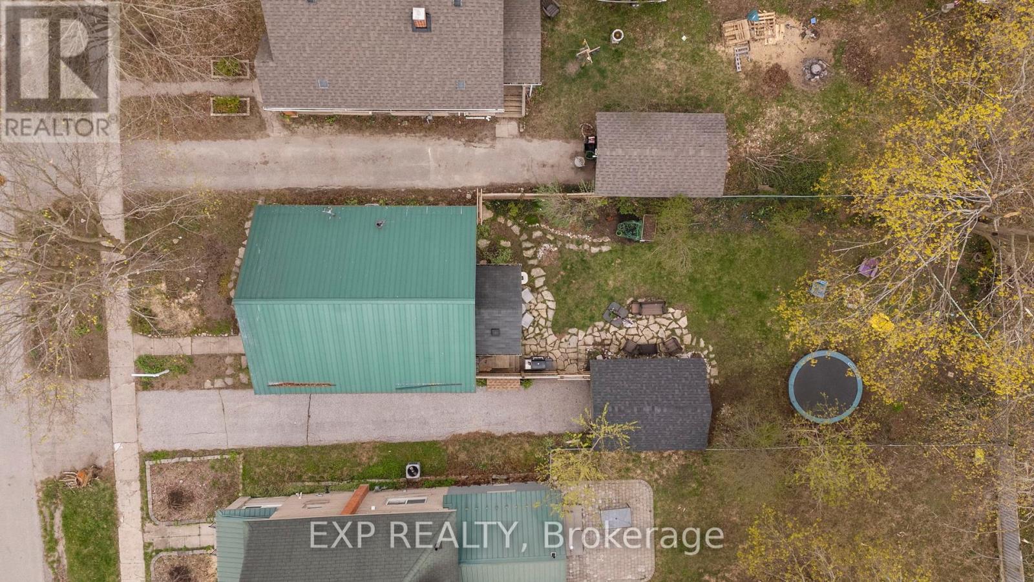120 Emily Street Orillia, Ontario L3V 5V1
$449,000
This thoughtfully updated home blends character, comfort, and practical upgrades in one of Orillias most walkable and welcoming neighbourhoods. Whether you're a first-time buyer or looking to downsize, this property offers a rare opportunity to enjoy a home thats been cared for with intention and pride. Major exterior improvements include a structurally reinforced detached garage with rebuilt north wall studs and a new roof (2022), along with a French drain to improve drainage along the north side. The front yard features a vibrant pollinator garden, while the backyard provides a private, low-maintenance escape with healthy grass, dual privacy fences, and a custom-built storage cupboard for garbage and recycling bins. The enclosed front porch adds secure, convenient space for seasonal items or bikes. Mature trees have been professionally maintained and supported by arborists (20192020), creating a safe and serene outdoor environment. Inside, a majority of the windows and all exterior doors were replaced in 2019, increasing both energy efficiency and comfort. A high-efficiency furnace and on-demand water heater were added for modern, cost-effective living. Thoughtful interior updates throughout balance functionality with a warm, welcoming feel making this home move-in ready and easy to love. (id:48303)
Open House
This property has open houses!
2:00 pm
Ends at:4:00 pm
Property Details
| MLS® Number | S12142058 |
| Property Type | Single Family |
| Community Name | Orillia |
| AmenitiesNearBy | Public Transit, Park, Place Of Worship |
| EquipmentType | None |
| ParkingSpaceTotal | 2 |
| RentalEquipmentType | None |
Building
| BathroomTotal | 1 |
| BedroomsAboveGround | 3 |
| BedroomsTotal | 3 |
| Age | 51 To 99 Years |
| Appliances | Dishwasher, Dryer, Stove, Washer, Window Coverings, Refrigerator |
| BasementDevelopment | Unfinished |
| BasementType | Full (unfinished) |
| ConstructionStyleAttachment | Detached |
| CoolingType | Central Air Conditioning |
| ExteriorFinish | Vinyl Siding, Brick |
| FoundationType | Stone |
| HeatingFuel | Natural Gas |
| HeatingType | Forced Air |
| StoriesTotal | 2 |
| SizeInterior | 700 - 1100 Sqft |
| Type | House |
| UtilityWater | Municipal Water |
Parking
| Detached Garage | |
| Garage |
Land
| Acreage | No |
| LandAmenities | Public Transit, Park, Place Of Worship |
| Sewer | Sanitary Sewer |
| SizeDepth | 132 Ft |
| SizeFrontage | 40 Ft |
| SizeIrregular | 40 X 132 Ft |
| SizeTotalText | 40 X 132 Ft|under 1/2 Acre |
| ZoningDescription | R1 |
Rooms
| Level | Type | Length | Width | Dimensions |
|---|---|---|---|---|
| Second Level | Bedroom | 8.62 m | 4.52 m | 8.62 m x 4.52 m |
| Main Level | Kitchen | 3.07 m | 3 m | 3.07 m x 3 m |
| Main Level | Dining Room | 2.98 m | 2.17 m | 2.98 m x 2.17 m |
| Main Level | Living Room | 3.66 m | 3.59 m | 3.66 m x 3.59 m |
| Main Level | Primary Bedroom | 3.07 m | 3.05 m | 3.07 m x 3.05 m |
| Main Level | Bedroom | 3.31 m | 3.11 m | 3.31 m x 3.11 m |
https://www.realtor.ca/real-estate/28298490/120-emily-street-orillia-orillia
Interested?
Contact us for more information
4711 Yonge St 10/flr Ste B
Toronto, Ontario M2N 6K8













