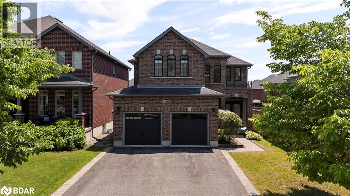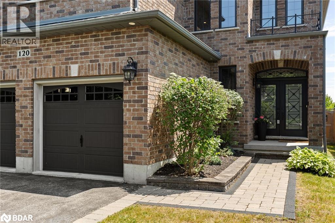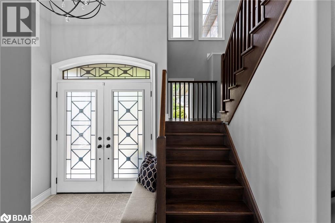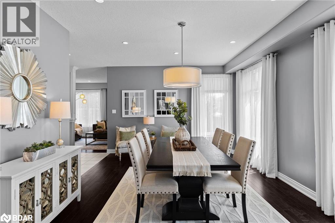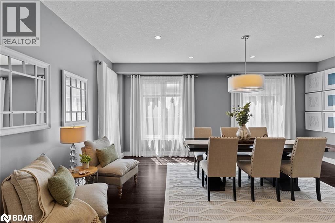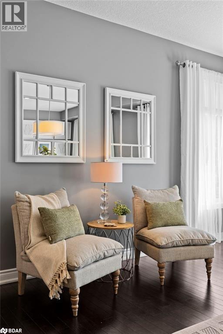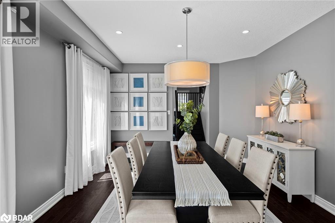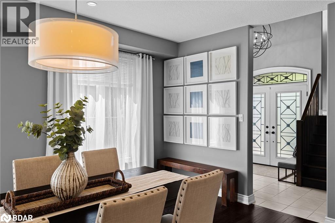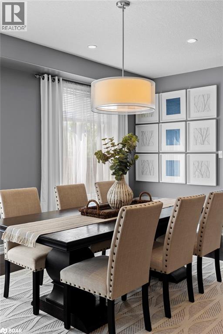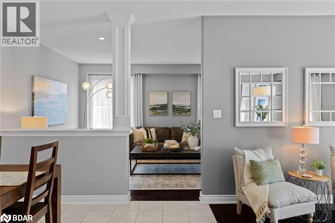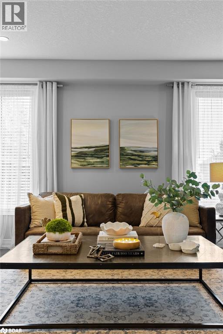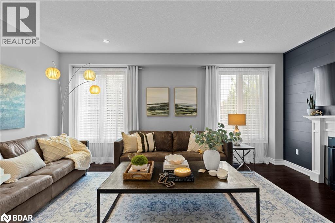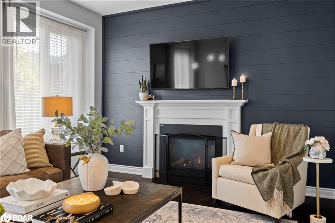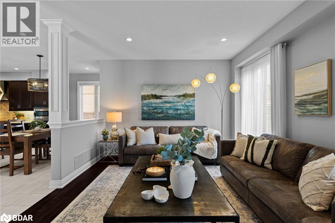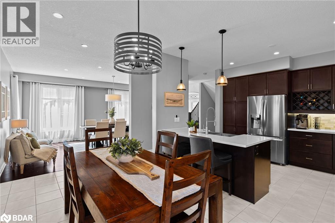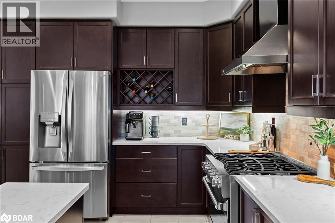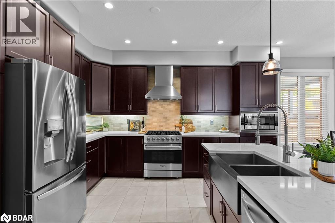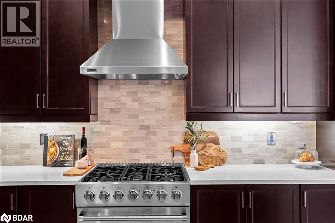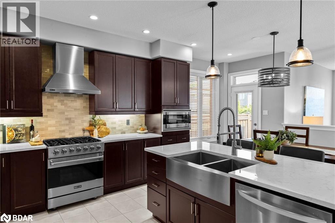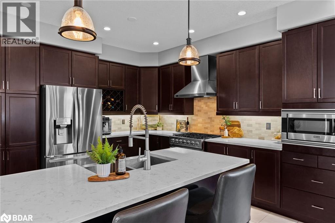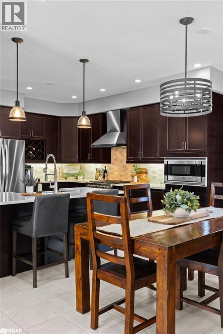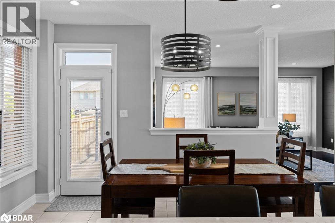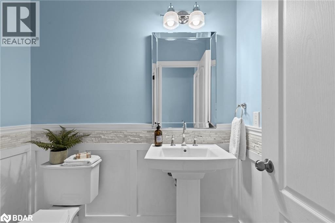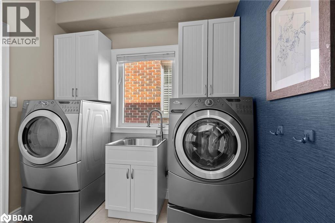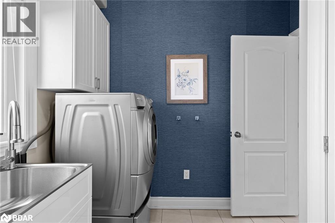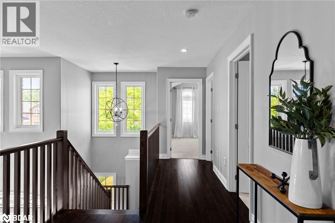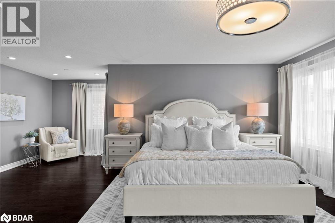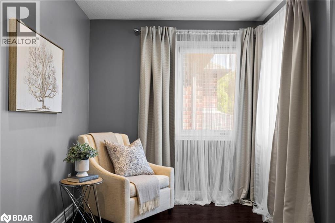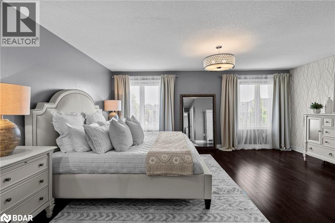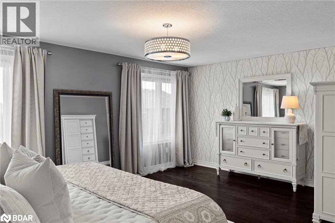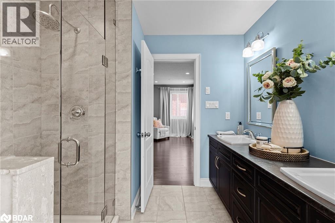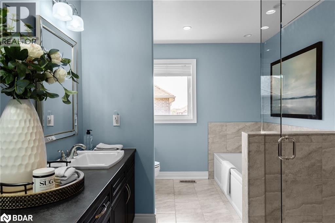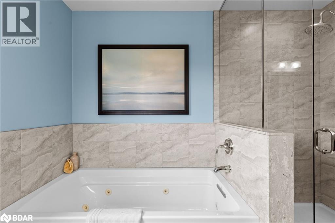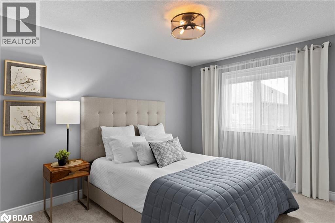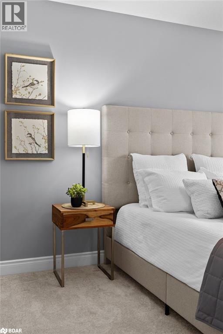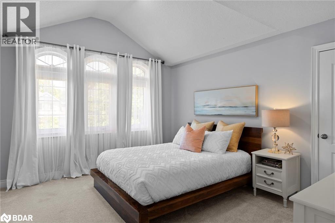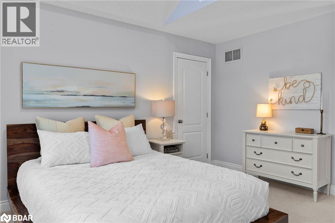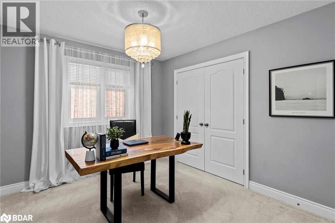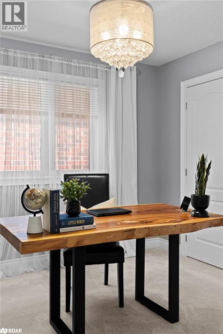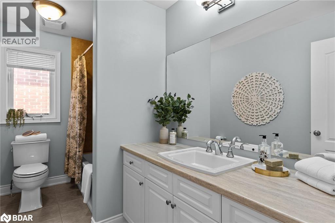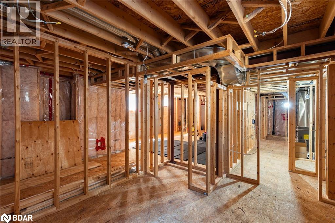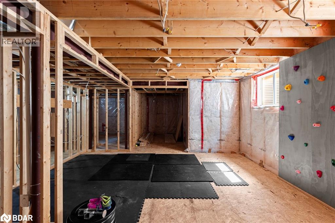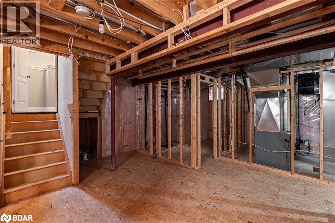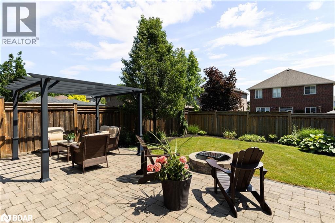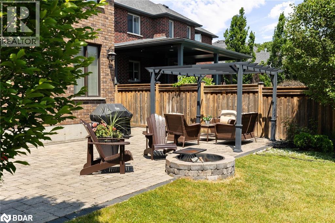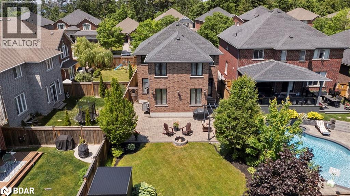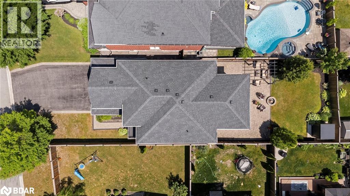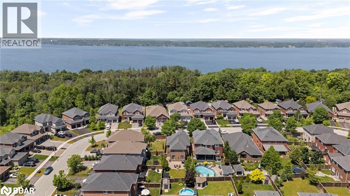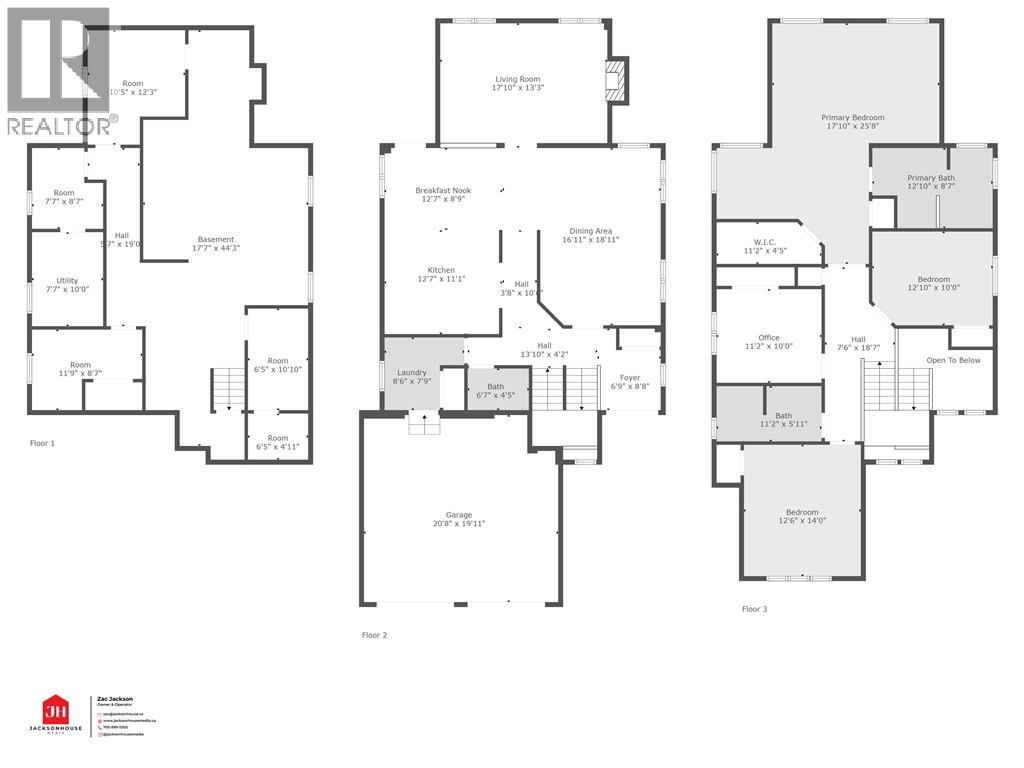120 Jewel House Lane Barrie, Ontario L4N 6E1
$1,150,000
Quick & flexible closing available - move in before winter! Welcome to 120 Jewel House Lane, nestled in one of Barries most sought-after neighbourhoods. This distinguished residence showcases a stately exterior complemented by meticulously maintained landscaping. Step inside to an impressive, light-filled foyer where soaring ceilings and expansive sight-lines immediately reveal the homes generous scale and timeless sophistication. At the heart of the main level lies a magazine-worthy chefs kitchen, beautifully appointed with premium stainless-steel appliances, a sprawling centre island perfect for casual gatherings, and a bright breakfast area overlooking the serene backyard. Just beyond, the inviting living room centers around a cozy natural gas fireplaceideal for relaxing eveningswhile the expansive formal dining room provides the perfect backdrop for hosting family celebrations and dinner parties. A stylish two-piece powder room and convenient main-floor laundry complete this level with thoughtful practicality. Ascend the elegant staircase to the upper level, where the luxurious primary suite awaitsfeaturing a private sitting nook, a spacious walk-in closet, and a spa-inspired 5-piece ensuite adorned with a deep soaking tub and glass-enclosed shower. Three additional bedrooms, each generously sized and filled with natural light, share a beautifully appointed 4-piece bathroomperfect for growing families or overnight guests. The partially finished lower level offers endless potential, already equipped with subflooring, framing, rough-in electrical, and a rough-in for a 4-piece bath providing an excellent head start to create your dream. Step outside to a beautifully landscaped backyard retreat, complete with a stone patio and inviting firepit area. 120 Jewel House Lane is a true executive family home offering enduring value and exceptional proximity to parks, schools, amenities, and major highway accessmaking it the perfect combination of lifestyle and location. (id:48303)
Property Details
| MLS® Number | 40776999 |
| Property Type | Single Family |
| AmenitiesNearBy | Park, Public Transit |
| EquipmentType | Water Heater |
| Features | Conservation/green Belt, Paved Driveway, Sump Pump, Automatic Garage Door Opener |
| ParkingSpaceTotal | 6 |
| RentalEquipmentType | Water Heater |
| Structure | Shed |
Building
| BathroomTotal | 3 |
| BedroomsAboveGround | 4 |
| BedroomsTotal | 4 |
| Appliances | Central Vacuum, Dishwasher, Dryer, Microwave, Refrigerator, Stove, Washer |
| ArchitecturalStyle | 2 Level |
| BasementDevelopment | Partially Finished |
| BasementType | Full (partially Finished) |
| ConstructedDate | 2014 |
| ConstructionStyleAttachment | Detached |
| CoolingType | Central Air Conditioning |
| ExteriorFinish | Brick |
| FireplacePresent | Yes |
| FireplaceTotal | 1 |
| HalfBathTotal | 1 |
| HeatingFuel | Natural Gas |
| HeatingType | Forced Air |
| StoriesTotal | 2 |
| SizeInterior | 2688 Sqft |
| Type | House |
| UtilityWater | Municipal Water |
Parking
| Attached Garage |
Land
| AccessType | Road Access, Highway Access, Highway Nearby |
| Acreage | No |
| LandAmenities | Park, Public Transit |
| LandscapeFeatures | Lawn Sprinkler |
| Sewer | Municipal Sewage System |
| SizeDepth | 133 Ft |
| SizeFrontage | 40 Ft |
| SizeTotalText | Under 1/2 Acre |
| ZoningDescription | R2 |
Rooms
| Level | Type | Length | Width | Dimensions |
|---|---|---|---|---|
| Second Level | 4pc Bathroom | 11'2'' x 5'11'' | ||
| Second Level | Bedroom | 11'2'' x 10'0'' | ||
| Second Level | Bedroom | 12'6'' x 14'0'' | ||
| Second Level | Bedroom | 12'10'' x 10'0'' | ||
| Second Level | Full Bathroom | 12'10'' x 8'7'' | ||
| Second Level | Primary Bedroom | 17'10'' x 25'8'' | ||
| Basement | Other | 6'5'' x 4'11'' | ||
| Basement | Other | 6'5'' x 10'10'' | ||
| Basement | Other | 11'9'' x 8'7'' | ||
| Basement | Utility Room | 7'7'' x 10'0'' | ||
| Basement | Other | 7'7'' x 8'7'' | ||
| Basement | Other | 10'5'' x 12'3'' | ||
| Basement | Other | 17'7'' x 44'3'' | ||
| Main Level | 2pc Bathroom | 6'7'' x 4'5'' | ||
| Main Level | Laundry Room | 8'6'' x 7'9'' | ||
| Main Level | Living Room | 17'10'' x 13'3'' | ||
| Main Level | Dining Room | 16'11'' x 18'11'' | ||
| Main Level | Eat In Kitchen | 12'7'' x 8'9'' | ||
| Main Level | Kitchen | 12'7'' x 11'1'' | ||
| Main Level | Foyer | 6'9'' x 8'8'' |
https://www.realtor.ca/real-estate/28963167/120-jewel-house-lane-barrie
Interested?
Contact us for more information
27 Victoria Street
Barrie, Ontario L4N 2H5
27 Victoria Street
Barrie, Ontario L4N 2H5

