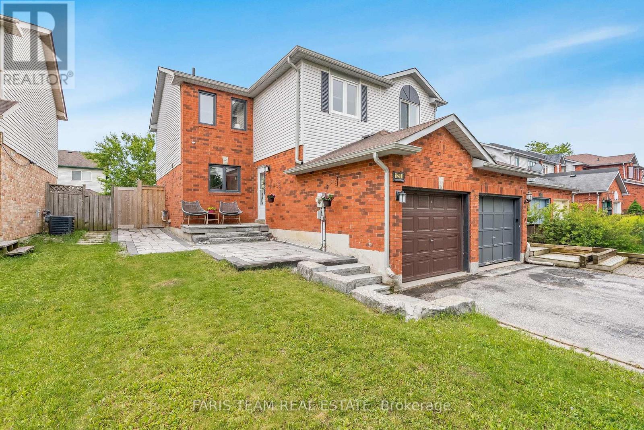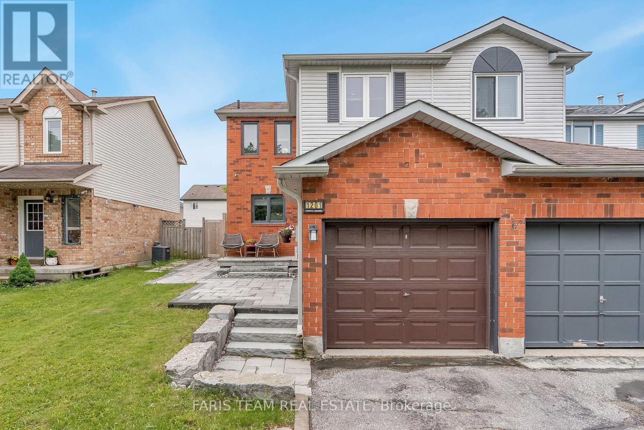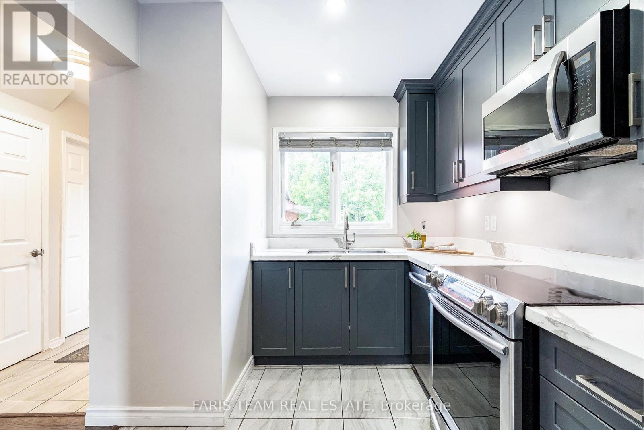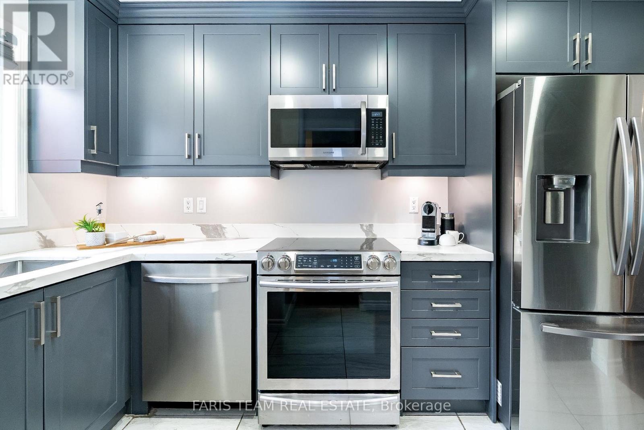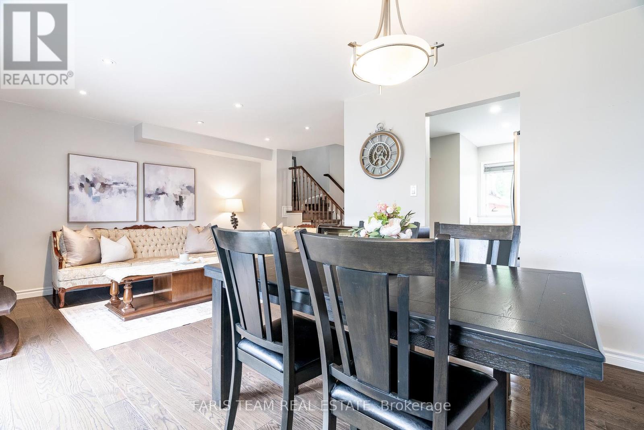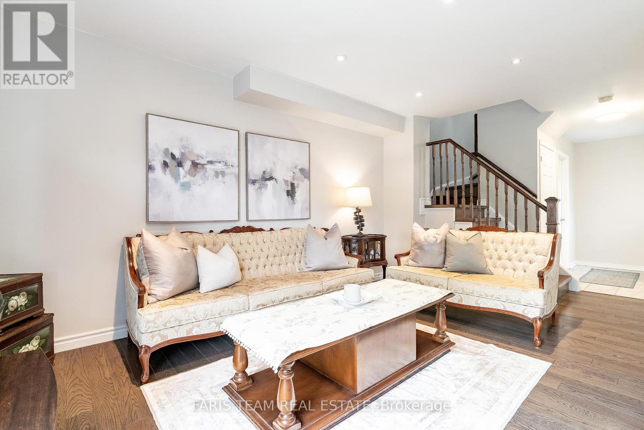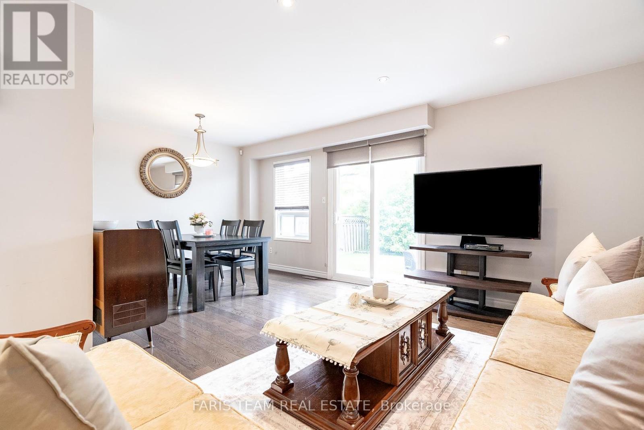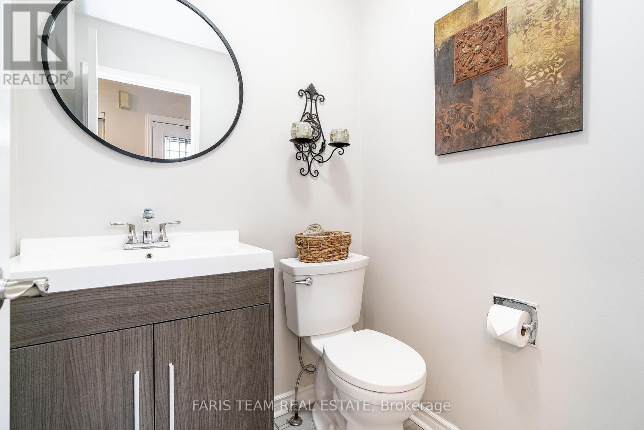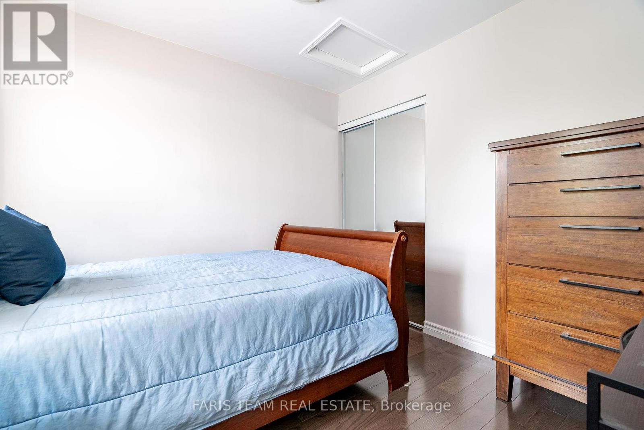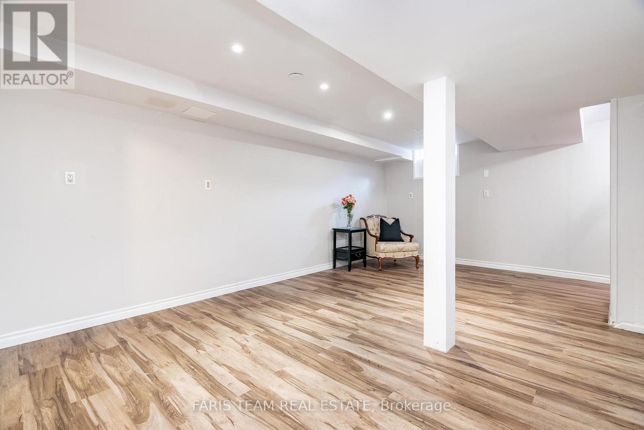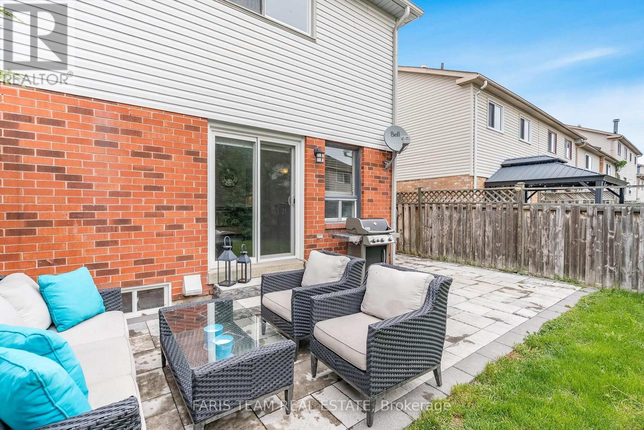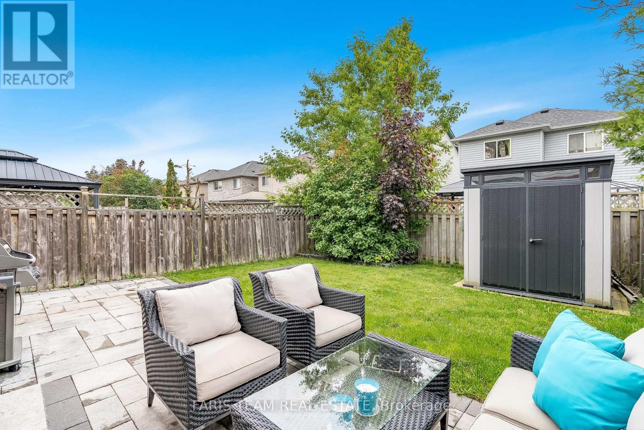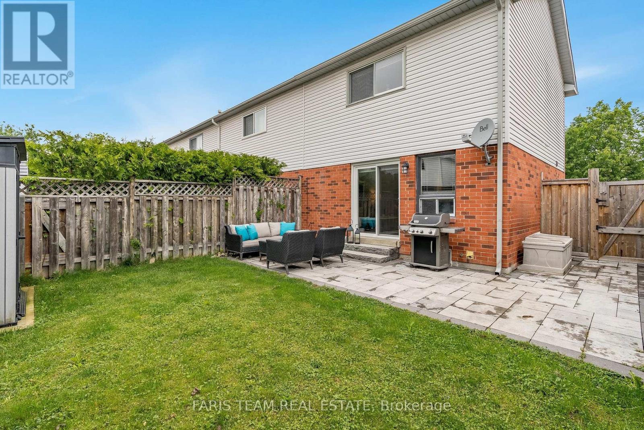1201 Hill Street Innisfil, Ontario L9S 1X8
$714,900
Top 5 Reasons You Will Love This Home: 1) This beautifully maintained townhome delivers hardwood floors, and a fully renovated kitchen with quartz countertops, stainless-steel appliances, and a dining area that walks out to the backyard 2) On the upper level, you'll find three generously sized bedrooms, including a primary suite flaunting a spacious closet and private ensuite, while the basement offers a rare fourth bathroom offering added functionality and living space 3) Make your way to the tranquil backyard that is fully fenced and professionally landscaped with interlock stonework, perfect for relaxing, entertaining, or letting kids and pets play freely 4) Situated on a quiet, child-friendly street in the heart of Alcona, you're just steps to schools, parks, the library, and everyday conveniences 5) Only minutes to Innisfil Beach Park, the recreation complex, Big Cedar Golf, Costco, Walmart, Highway 400, and the Barrie South GO Station, making this a perfect blend of lifestyle and convenience. 1,249 above grade sq.ft. plus a finished basement. Visit our website for more detailed information. (id:48303)
Property Details
| MLS® Number | N12204523 |
| Property Type | Single Family |
| Community Name | Alcona |
| AmenitiesNearBy | Beach, Park, Schools |
| ParkingSpaceTotal | 3 |
| Structure | Shed |
Building
| BathroomTotal | 4 |
| BedroomsAboveGround | 3 |
| BedroomsTotal | 3 |
| Age | 31 To 50 Years |
| Appliances | Dishwasher, Dryer, Stove, Washer, Refrigerator |
| BasementDevelopment | Finished |
| BasementType | Full (finished) |
| ConstructionStyleAttachment | Attached |
| CoolingType | Central Air Conditioning |
| ExteriorFinish | Brick, Vinyl Siding |
| FlooringType | Porcelain Tile, Hardwood, Laminate |
| FoundationType | Poured Concrete |
| HalfBathTotal | 1 |
| HeatingFuel | Natural Gas |
| HeatingType | Forced Air |
| StoriesTotal | 2 |
| SizeInterior | 1100 - 1500 Sqft |
| Type | Row / Townhouse |
| UtilityWater | Municipal Water |
Parking
| Attached Garage | |
| Garage |
Land
| Acreage | No |
| FenceType | Fenced Yard |
| LandAmenities | Beach, Park, Schools |
| Sewer | Sanitary Sewer |
| SizeDepth | 98 Ft |
| SizeFrontage | 26 Ft |
| SizeIrregular | 26 X 98 Ft |
| SizeTotalText | 26 X 98 Ft|under 1/2 Acre |
| ZoningDescription | R-3-a |
Rooms
| Level | Type | Length | Width | Dimensions |
|---|---|---|---|---|
| Second Level | Primary Bedroom | 4.17 m | 3.45 m | 4.17 m x 3.45 m |
| Second Level | Bedroom | 3.94 m | 3.15 m | 3.94 m x 3.15 m |
| Second Level | Bedroom | 3 m | 2.87 m | 3 m x 2.87 m |
| Basement | Family Room | 6.6 m | 5.44 m | 6.6 m x 5.44 m |
| Main Level | Kitchen | 3.59 m | 2.42 m | 3.59 m x 2.42 m |
| Main Level | Dining Room | 3.33 m | 2.6 m | 3.33 m x 2.6 m |
| Main Level | Living Room | 5.88 m | 3.08 m | 5.88 m x 3.08 m |
https://www.realtor.ca/real-estate/28434250/1201-hill-street-innisfil-alcona-alcona
Interested?
Contact us for more information
443 Bayview Drive
Barrie, Ontario L4N 8Y2
443 Bayview Drive
Barrie, Ontario L4N 8Y2

