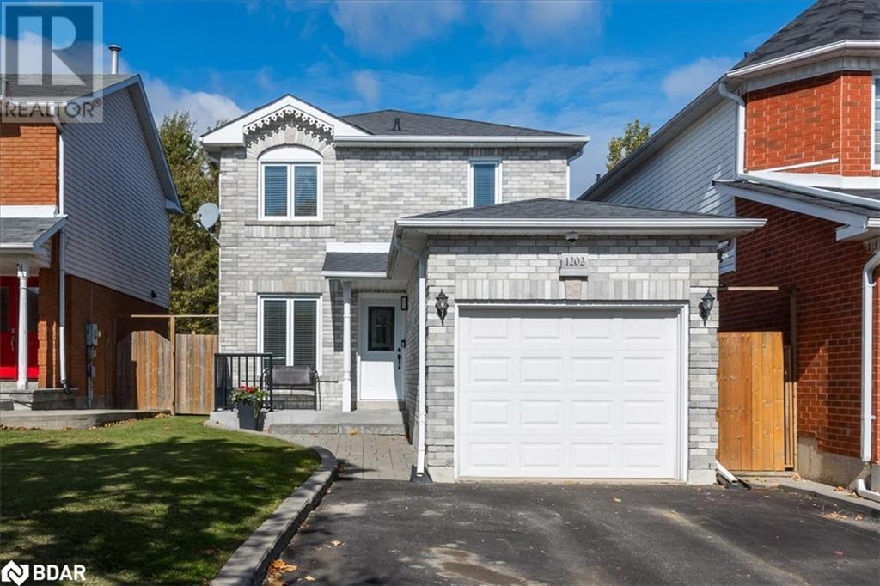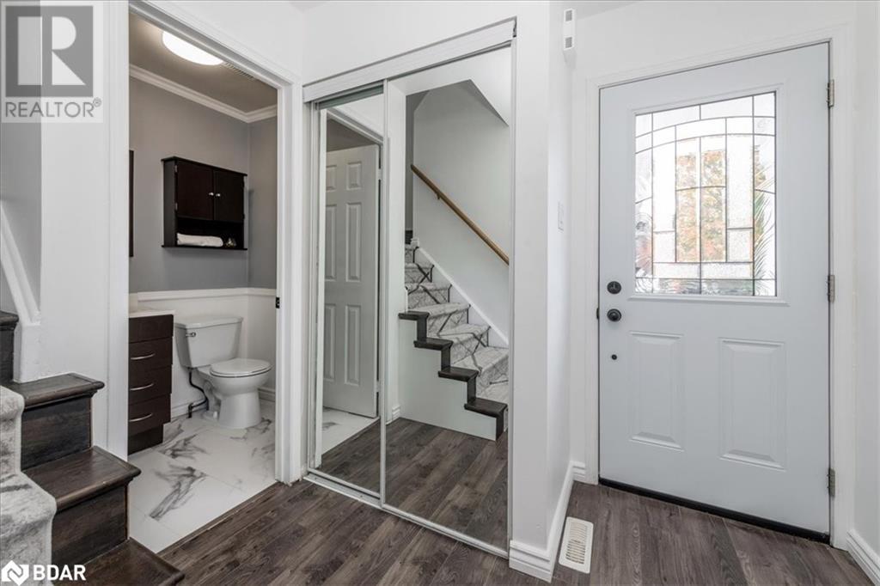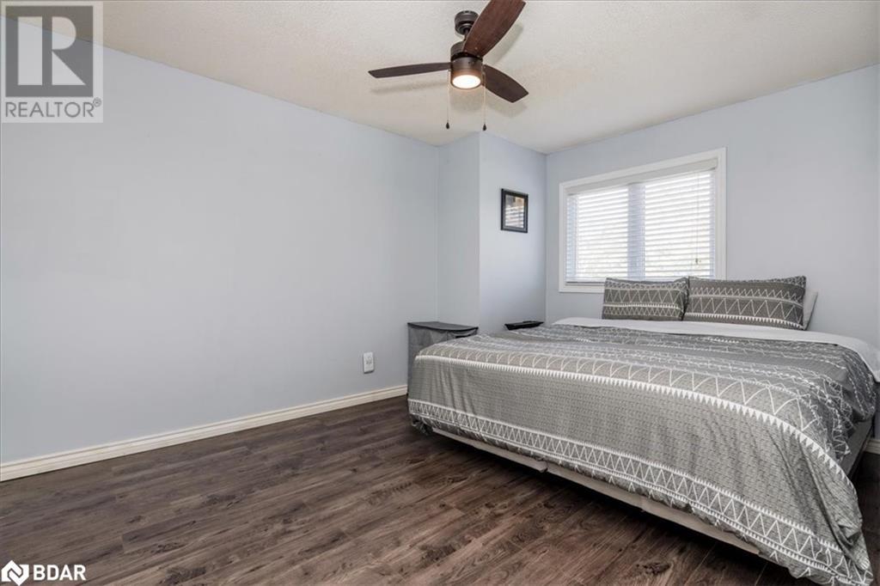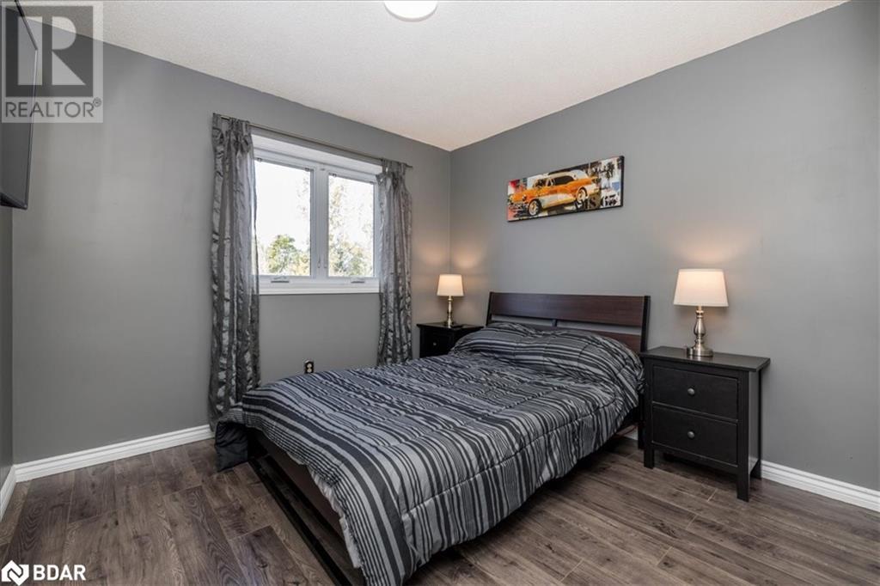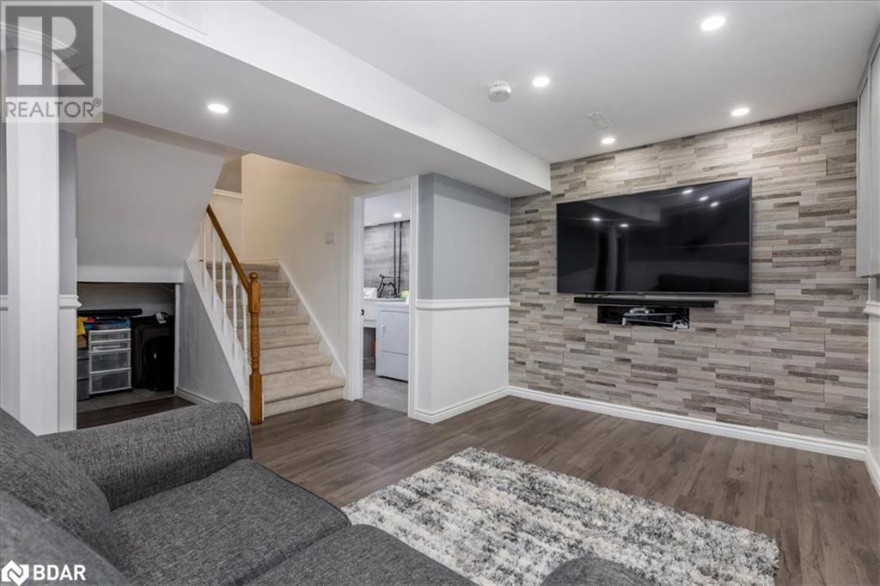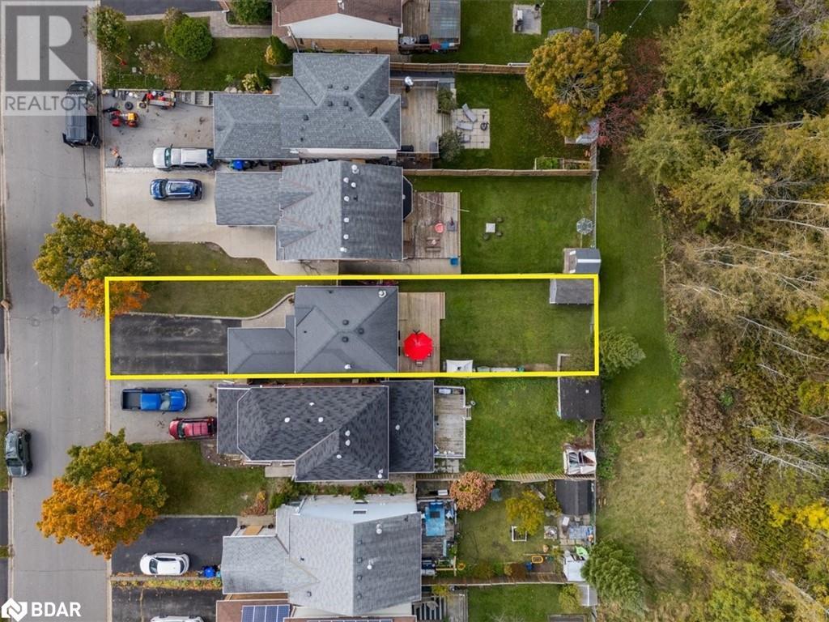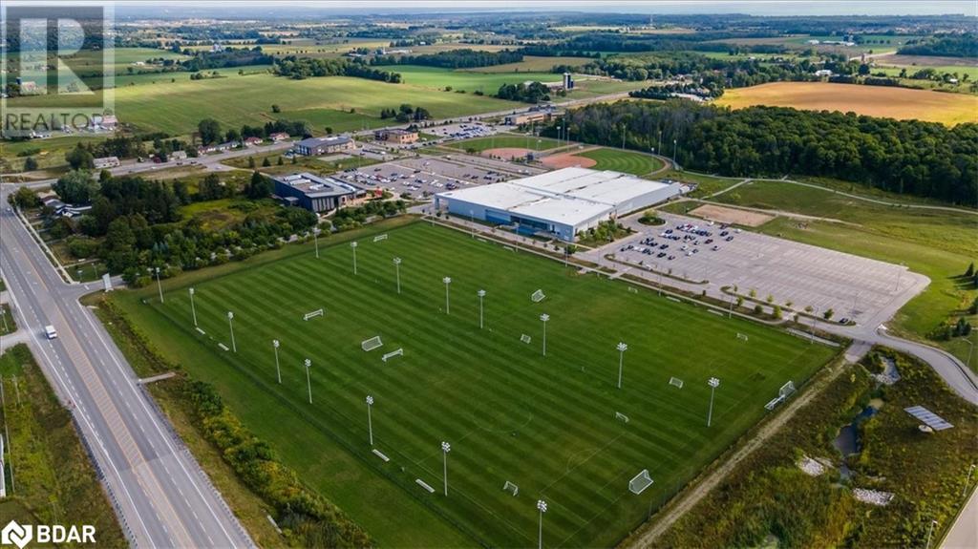1202 Benson Street Innisfil, Ontario L9S 1Y5
$739,900
This home boasts a spacious backyard backing onto a serene ravine, complete with a large deck, shed, and convenient gate access. The windows and doors were updated in 2016 for modern efficiency. The main floor offers an inviting open-concept dining and living room with sleek laminate flooring, a stylish kitchen featuring quartz countertops, a breakfast bar, wine storage, and plenty of cabinetry, complemented by black appliances. A chic 2-piece bath with marble-style tiles and countertop completes the level. Elegant hardwood stairs lead to the second floor, where you'll find laminate and ceramic flooring throughout, a contemporary 4-piece bath, and three generously-sized bedrooms with ample closet space. The fully finished basement adds extra living space with a cozy rec room featuring a stone-wrapped wood-burning fireplace, under-stair storage, a laundry room, a new furnace, and central air conditioning for year-round comfort. (id:48303)
Open House
This property has open houses!
11:00 am
Ends at:1:00 pm
Property Details
| MLS® Number | 40663688 |
| Property Type | Single Family |
| Amenities Near By | Beach, Golf Nearby, Marina, Park, Place Of Worship, Playground, Public Transit, Schools, Shopping |
| Communication Type | High Speed Internet |
| Community Features | Community Centre |
| Equipment Type | Water Heater |
| Features | Ravine, Backs On Greenbelt, Conservation/green Belt, Paved Driveway |
| Parking Space Total | 5 |
| Rental Equipment Type | Water Heater |
| Structure | Shed |
Building
| Bathroom Total | 2 |
| Bedrooms Above Ground | 3 |
| Bedrooms Total | 3 |
| Appliances | Dishwasher, Dryer, Microwave, Refrigerator, Stove, Washer, Window Coverings |
| Architectural Style | 2 Level |
| Basement Development | Finished |
| Basement Type | Full (finished) |
| Constructed Date | 1993 |
| Construction Style Attachment | Detached |
| Cooling Type | Central Air Conditioning |
| Exterior Finish | Brick Veneer, Vinyl Siding |
| Fireplace Fuel | Wood |
| Fireplace Present | Yes |
| Fireplace Total | 1 |
| Fireplace Type | Other - See Remarks |
| Fixture | Ceiling Fans |
| Foundation Type | Poured Concrete |
| Half Bath Total | 1 |
| Heating Fuel | Natural Gas |
| Heating Type | Forced Air |
| Stories Total | 2 |
| Size Interior | 1651 Sqft |
| Type | House |
| Utility Water | Municipal Water |
Parking
| Attached Garage |
Land
| Access Type | Road Access, Highway Access, Highway Nearby |
| Acreage | No |
| Land Amenities | Beach, Golf Nearby, Marina, Park, Place Of Worship, Playground, Public Transit, Schools, Shopping |
| Sewer | Municipal Sewage System |
| Size Depth | 131 Ft |
| Size Frontage | 31 Ft |
| Size Total Text | Under 1/2 Acre |
| Zoning Description | R2a |
Rooms
| Level | Type | Length | Width | Dimensions |
|---|---|---|---|---|
| Second Level | 4pc Bathroom | Measurements not available | ||
| Second Level | Bedroom | 9'10'' x 9'10'' | ||
| Second Level | Bedroom | 10'6'' x 8'2'' | ||
| Second Level | Primary Bedroom | 13'5'' x 10'6'' | ||
| Basement | Recreation Room | 23'4'' x 12'6'' | ||
| Main Level | 2pc Bathroom | Measurements not available | ||
| Main Level | Living Room/dining Room | 23'5'' x 8'10'' | ||
| Main Level | Kitchen | 14'5'' x 7'3'' |
Utilities
| Cable | Available |
| Electricity | Available |
| Natural Gas | Available |
https://www.realtor.ca/real-estate/27545838/1202-benson-street-innisfil
Interested?
Contact us for more information

1140 Stellar Drive Unit: 200
Newmarket, Ontario L3Y 7B7
(905) 898-1211
(905) 898-7345
www.realtronhomes.com

1140 Stellar Drive Unit: 200
Newmarket, Ontario L3Y 7B7
(905) 898-1211
(905) 898-7345
www.realtronhomes.com

