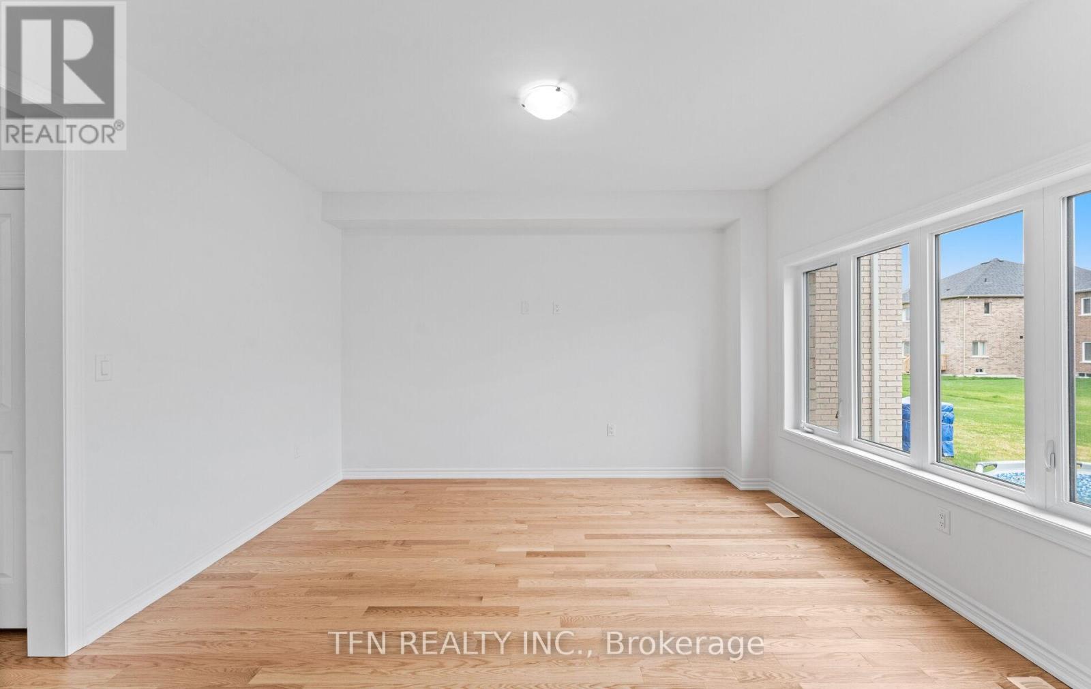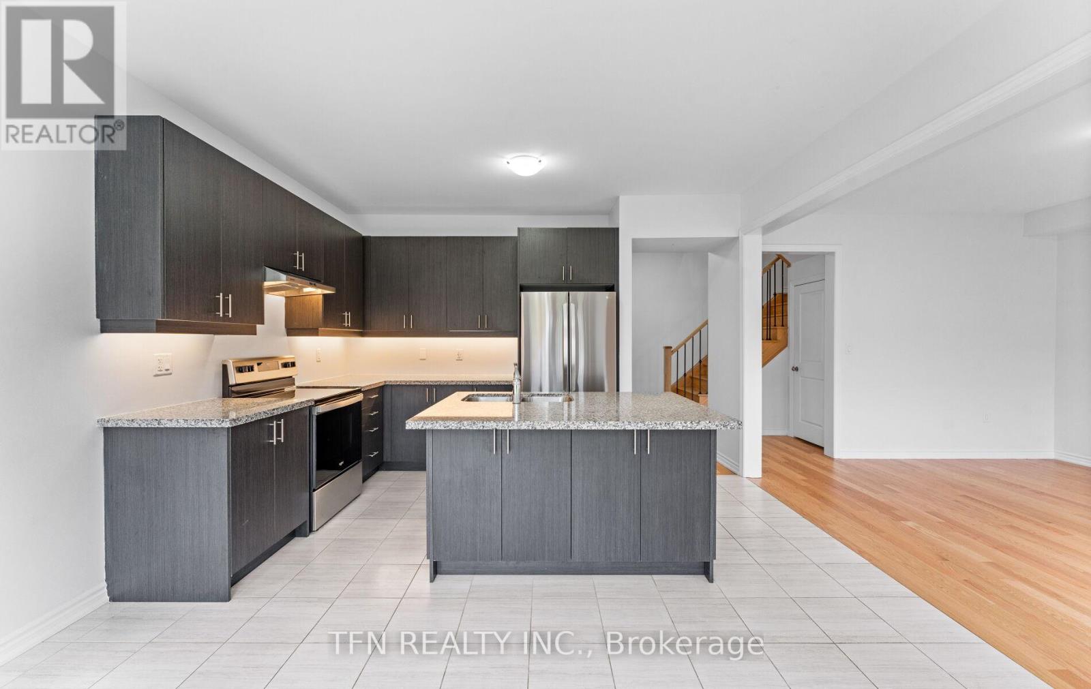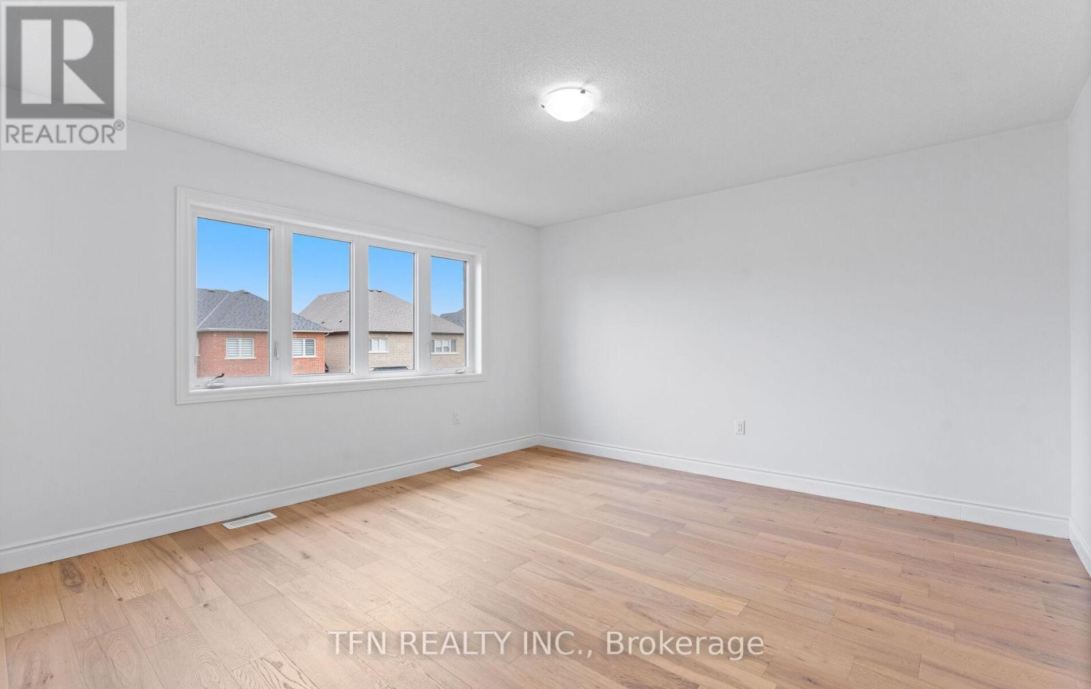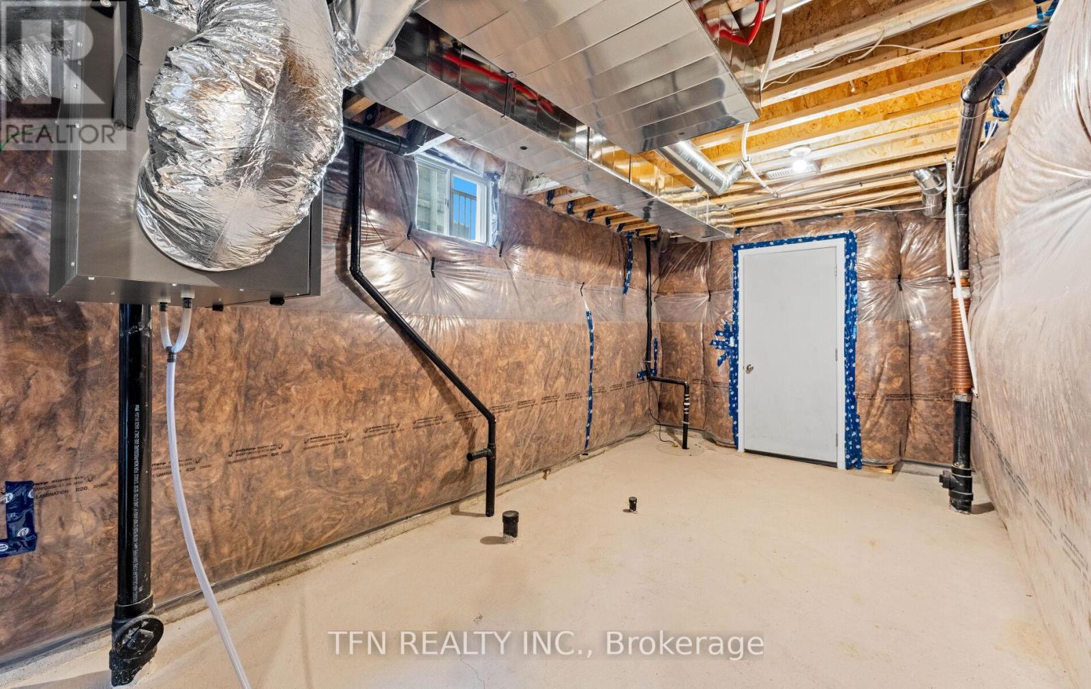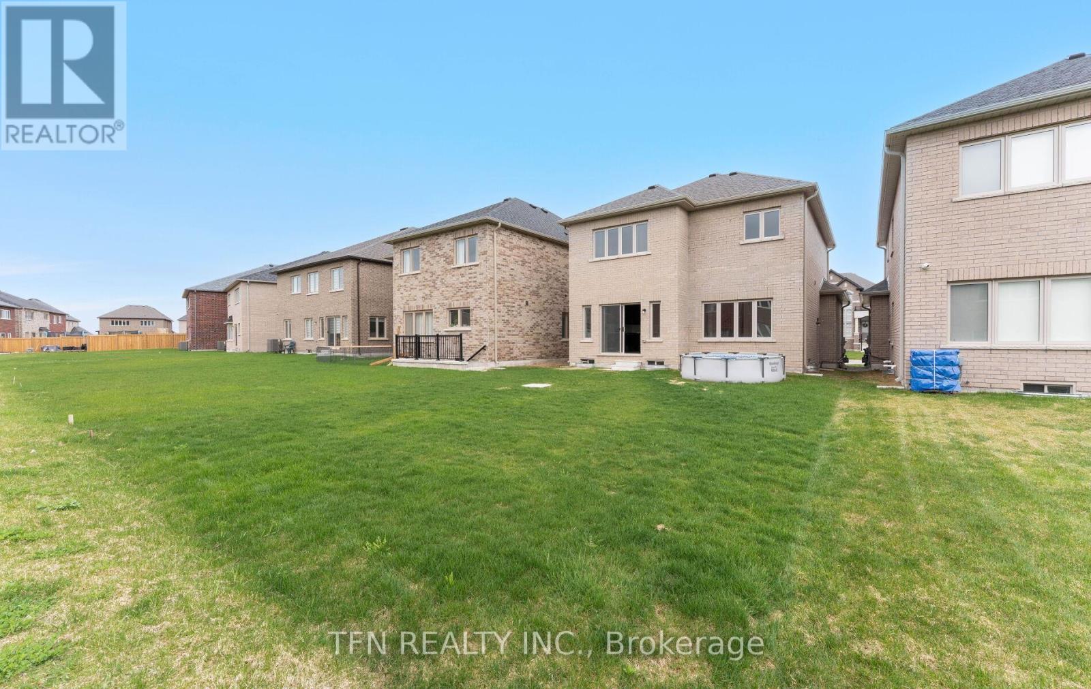1206 Corby Way Innisfil, Ontario L9S 0R1
$899,900
Welcome To This Newly Built Detached Home In The Highly-Sought Community Of Innisfil. This Property Features A Perfect Blend Of Space, Convenience And Affordability. The Upgraded Brick And Stone Exterior Presents Significant Curb Appeal. The Main Level Features A Bright Open Concept Layout Loaded With Natural Light, 9 Ft Smooth Ceilings, Expansive Great Room, Breakfast Area Overlooking A Backyard And A Large Eat-In Kitchen With A Breakfast Bar And Stainless Steel Appliances. The Second Level Offers Four Bedrooms, Including A Large Primary Bedroom With A 4Pc Ensuite, Freestanding Bathtub, Framed Glass Shower & Walk-In Closet. The Lower Level Features An Unspoiled Basement With A Separate Entrance And A 3Pc Bath Rough-In Awaiting Your Fine and Final Touches. Minutes To Amenities, Hwy Access, Parks & Schools. Priced To Sell. Don't Miss This Gem. (id:48303)
Property Details
| MLS® Number | N12176517 |
| Property Type | Single Family |
| Community Name | Rural Innisfil |
| AmenitiesNearBy | Beach, Park, Schools |
| CommunityFeatures | Community Centre |
| EquipmentType | Water Heater |
| Features | Carpet Free |
| ParkingSpaceTotal | 4 |
| PoolType | Above Ground Pool |
| RentalEquipmentType | Water Heater |
Building
| BathroomTotal | 3 |
| BedroomsAboveGround | 4 |
| BedroomsTotal | 4 |
| Age | 0 To 5 Years |
| Appliances | Dishwasher, Dryer, Range, Washer, Refrigerator |
| BasementDevelopment | Unfinished |
| BasementFeatures | Separate Entrance |
| BasementType | N/a (unfinished) |
| ConstructionStyleAttachment | Detached |
| CoolingType | Central Air Conditioning |
| ExteriorFinish | Brick, Stone |
| FoundationType | Concrete |
| HalfBathTotal | 1 |
| HeatingFuel | Natural Gas |
| HeatingType | Forced Air |
| StoriesTotal | 2 |
| SizeInterior | 2000 - 2500 Sqft |
| Type | House |
| UtilityWater | Municipal Water |
Parking
| Attached Garage | |
| Garage |
Land
| Acreage | No |
| LandAmenities | Beach, Park, Schools |
| Sewer | Sanitary Sewer |
| SizeDepth | 114 Ft ,9 In |
| SizeFrontage | 36 Ft ,1 In |
| SizeIrregular | 36.1 X 114.8 Ft |
| SizeTotalText | 36.1 X 114.8 Ft |
Rooms
| Level | Type | Length | Width | Dimensions |
|---|---|---|---|---|
| Second Level | Primary Bedroom | 3.99 m | 3.98 m | 3.99 m x 3.98 m |
| Second Level | Bedroom 2 | 3.99 m | 2.76 m | 3.99 m x 2.76 m |
| Second Level | Bedroom 3 | 3.35 m | 3.07 m | 3.35 m x 3.07 m |
| Second Level | Bedroom 4 | 3.07 m | 3.07 m | 3.07 m x 3.07 m |
| Main Level | Dining Room | 3.69 m | 3.68 m | 3.69 m x 3.68 m |
| Main Level | Great Room | 3.98 m | 3.66 m | 3.98 m x 3.66 m |
| Main Level | Eating Area | 3.98 m | 2.46 m | 3.98 m x 2.46 m |
| Main Level | Kitchen | 3.98 m | 2.74 m | 3.98 m x 2.74 m |
https://www.realtor.ca/real-estate/28373839/1206-corby-way-innisfil-rural-innisfil
Interested?
Contact us for more information








