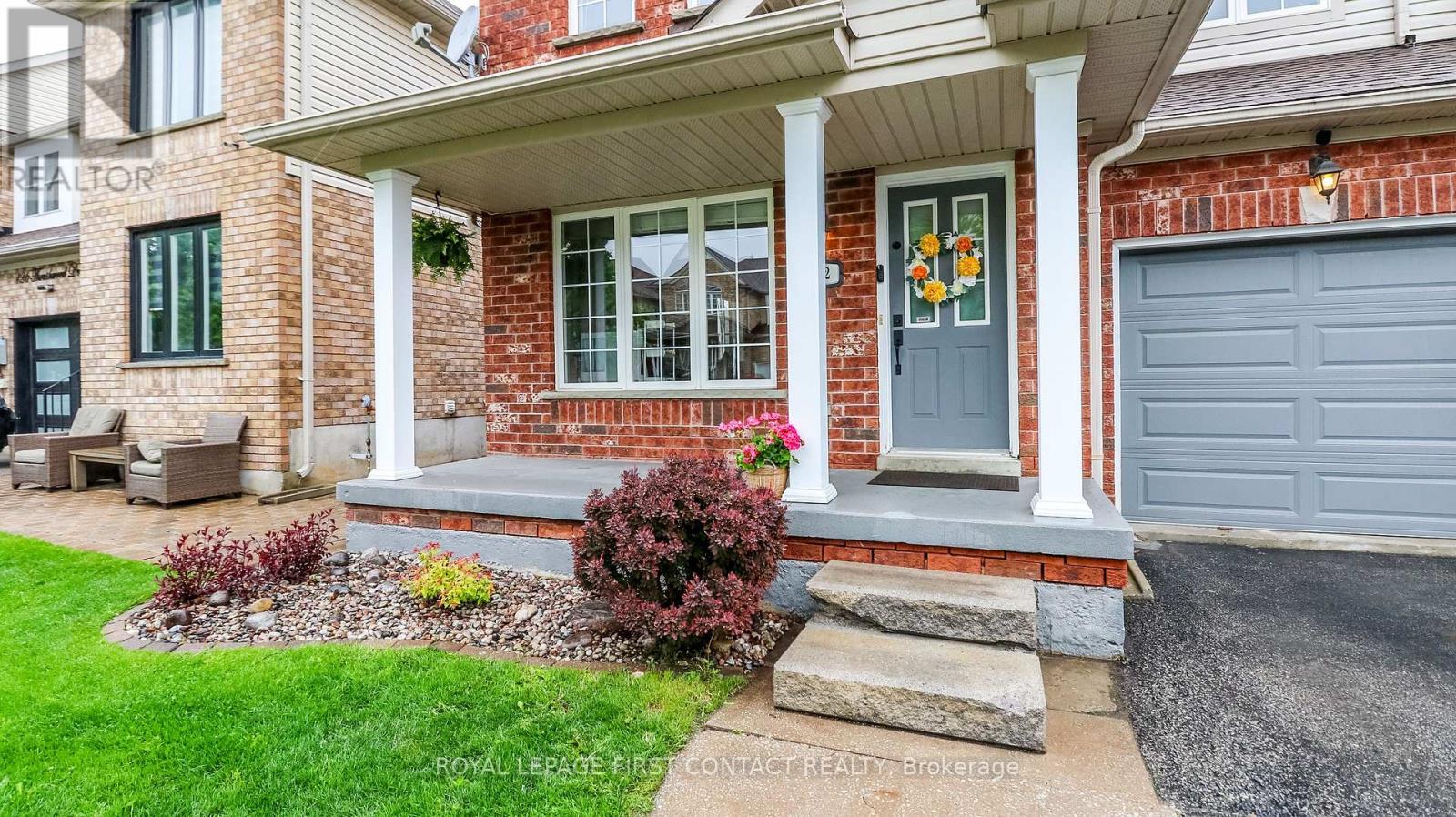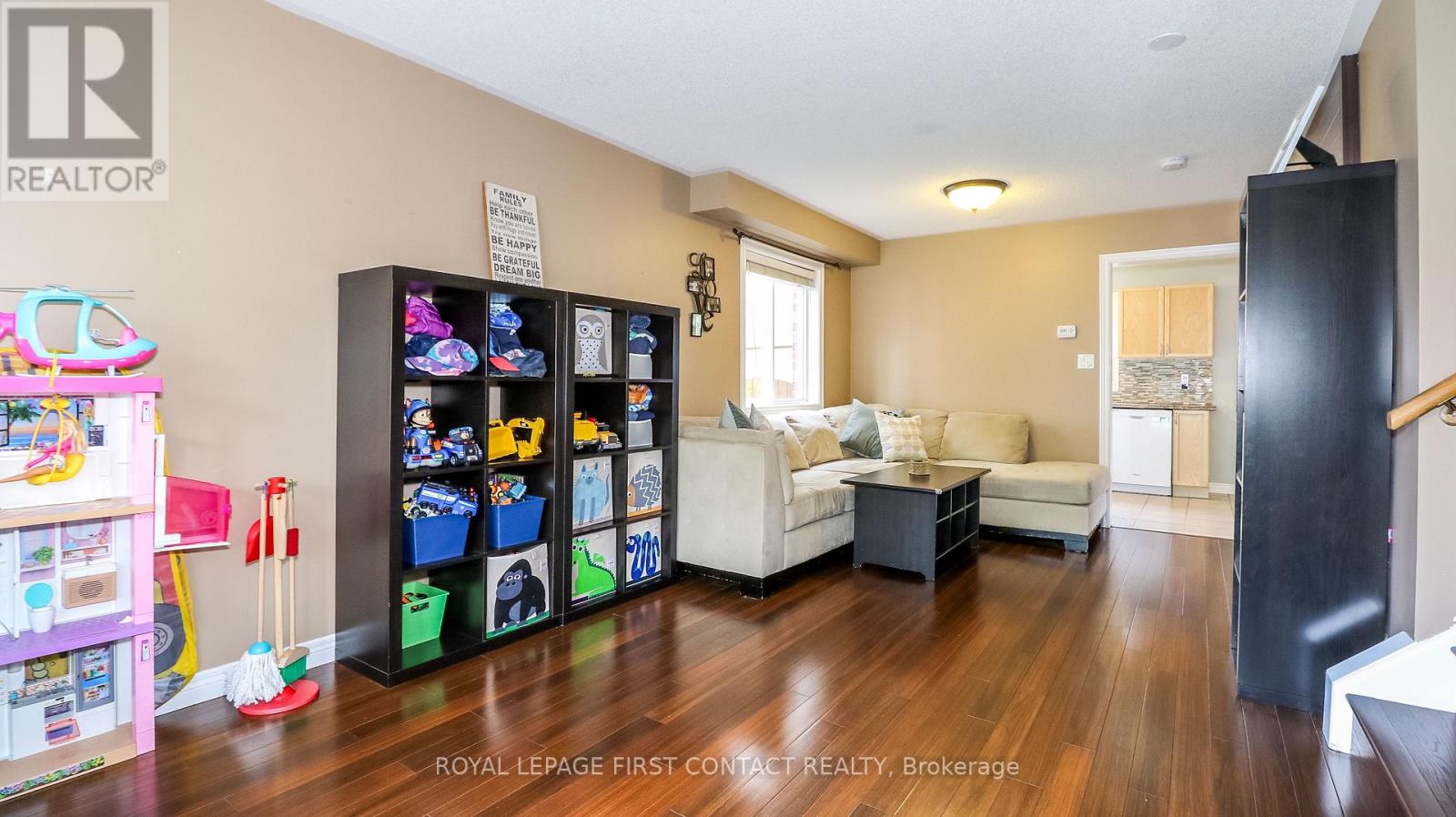122 Thrushwood Drive Barrie, Ontario L4N 0Z1
$674,900
Welcome to this 3 Bedroom End Unit Townhouse in one of Barrie's most sought after family friendly neighbourhoods! The lovely front porch welcomes you into the foyer and leads you to your spacious and bright living room and your kitchen/dining room combination that gives you plenty of room plus it leads you to your fully fenced backyard where you can entertain on your deck under your gazebo! The main floor is finished off with a powder room and inside entry to your garage! Upstairs has newer flooring with a large primary bedroom plus 2 additional nice sized bedrooms and your main bathroom! The basement gives you ample additional space with a rec room, 3-piece bathroom, laundry and storage space! Nothing to do but move in! Furnace 2022, A/C 2021, Upstairs Flooring 2024, Insulated Garage Door 2021, Gazebo 2024, Roof 2018. Close to Hwy 400, Shopping, Library, Rec Centre, and excellent schools! Make this home yours today! (id:48303)
Property Details
| MLS® Number | S12169039 |
| Property Type | Single Family |
| Community Name | 400 West |
| AmenitiesNearBy | Park, Public Transit, Schools |
| CommunityFeatures | Community Centre |
| EquipmentType | Water Heater |
| Features | Sump Pump |
| ParkingSpaceTotal | 3 |
| RentalEquipmentType | Water Heater |
| Structure | Deck, Porch |
Building
| BathroomTotal | 3 |
| BedroomsAboveGround | 3 |
| BedroomsTotal | 3 |
| Age | 16 To 30 Years |
| Appliances | Garage Door Opener Remote(s), Dishwasher, Dryer, Garage Door Opener, Hood Fan, Stove, Washer, Window Coverings, Refrigerator |
| BasementDevelopment | Finished |
| BasementType | Full (finished) |
| ConstructionStyleAttachment | Attached |
| CoolingType | Central Air Conditioning |
| ExteriorFinish | Brick, Vinyl Siding |
| FireProtection | Smoke Detectors |
| FoundationType | Poured Concrete |
| HalfBathTotal | 1 |
| HeatingFuel | Natural Gas |
| HeatingType | Forced Air |
| StoriesTotal | 2 |
| SizeInterior | 1100 - 1500 Sqft |
| Type | Row / Townhouse |
| UtilityWater | Municipal Water |
Parking
| Attached Garage | |
| Garage | |
| Inside Entry |
Land
| Acreage | No |
| FenceType | Fully Fenced, Fenced Yard |
| LandAmenities | Park, Public Transit, Schools |
| Sewer | Sanitary Sewer |
| SizeDepth | 82 Ft |
| SizeFrontage | 30 Ft ,10 In |
| SizeIrregular | 30.9 X 82 Ft |
| SizeTotalText | 30.9 X 82 Ft |
| ZoningDescription | Rm2-thws(sp-234) |
Rooms
| Level | Type | Length | Width | Dimensions |
|---|---|---|---|---|
| Second Level | Primary Bedroom | 4.04 m | 3.91 m | 4.04 m x 3.91 m |
| Second Level | Bedroom | 4.22 m | 3.17 m | 4.22 m x 3.17 m |
| Second Level | Bedroom | 3.96 m | 2.82 m | 3.96 m x 2.82 m |
| Basement | Recreational, Games Room | 3.35 m | 6.81 m | 3.35 m x 6.81 m |
| Main Level | Living Room | 6.65 m | 3.2 m | 6.65 m x 3.2 m |
| Main Level | Kitchen | 2.54 m | 3 m | 2.54 m x 3 m |
| Main Level | Dining Room | 2.54 m | 3.05 m | 2.54 m x 3.05 m |
https://www.realtor.ca/real-estate/28357414/122-thrushwood-drive-barrie-0-west-400-west
Interested?
Contact us for more information
299 Lakeshore Drive #100, 100142 &100423
Barrie, Ontario L4N 7Y9









































