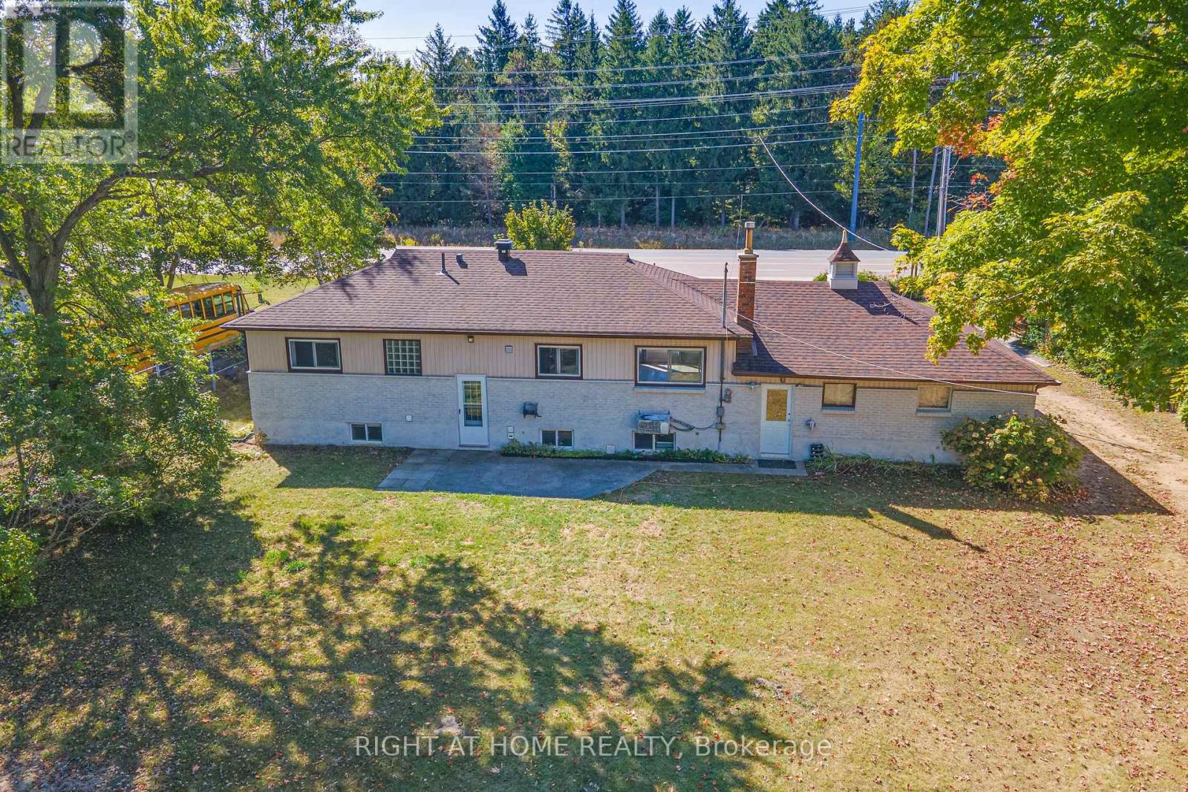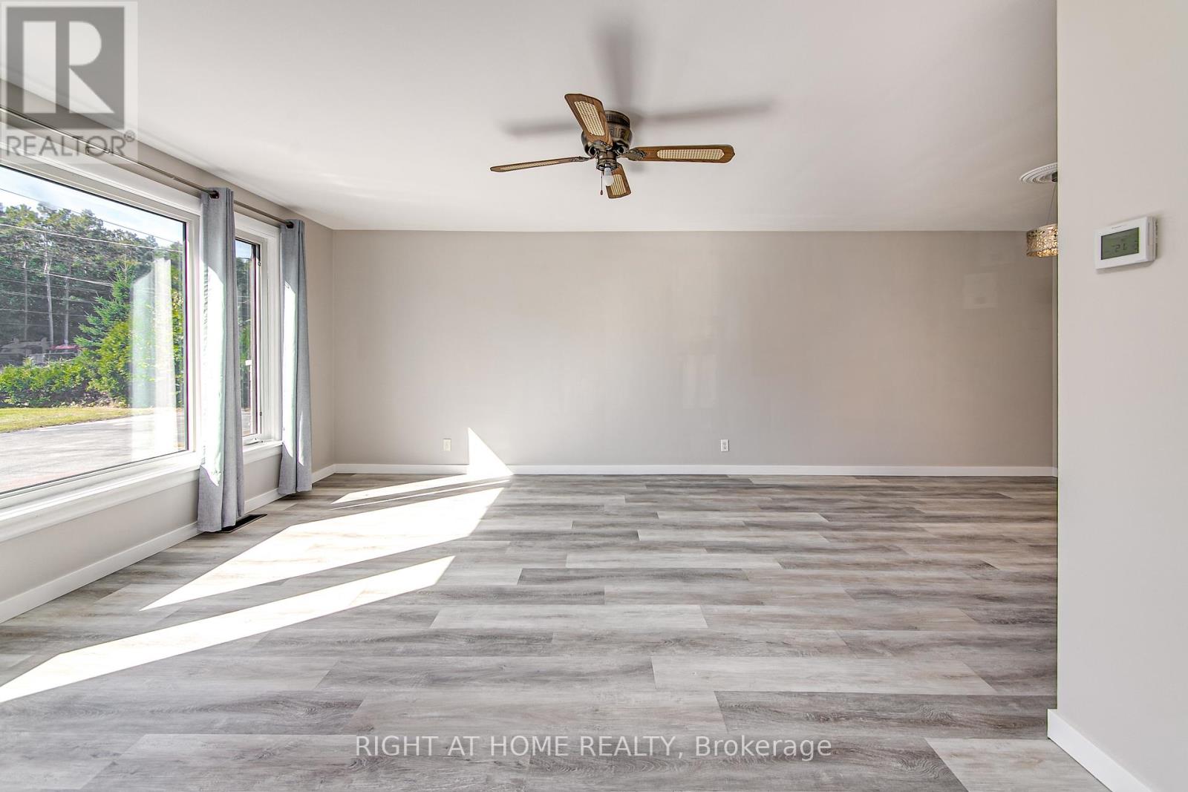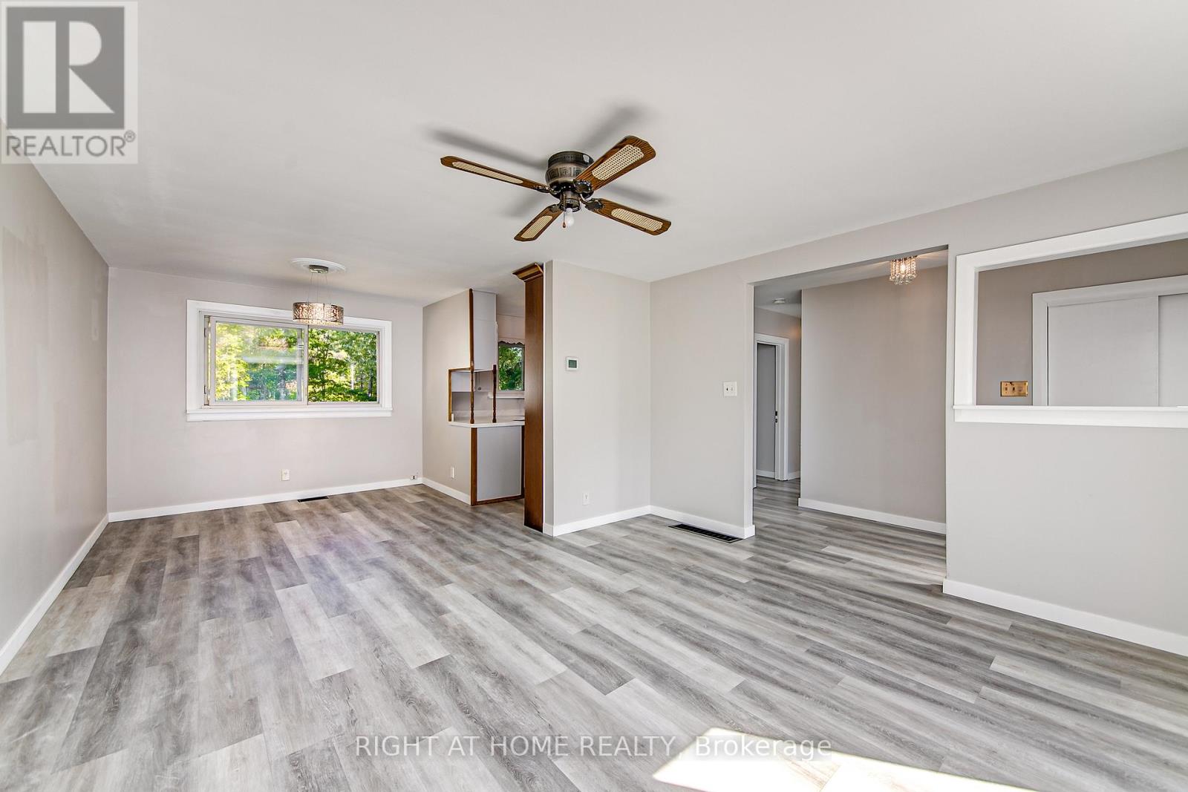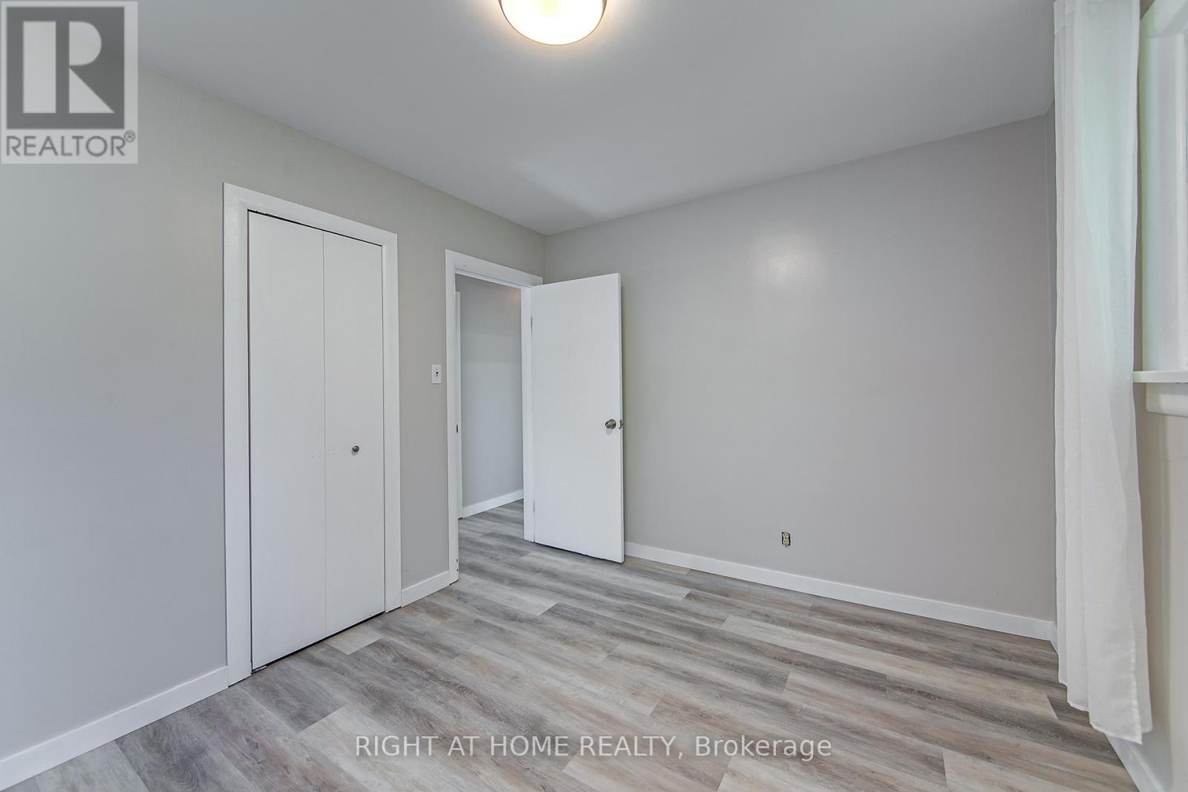1225 Bayfield Street N Springwater (Midhurst), Ontario L9X 0N6
$999,999
Rare Opportunity to Own Coveted Property in Midhurst Just North of Barrie. More Than Half Acre Lot w/100 Ft Frontage on Bayfield St. Ideal Location for Live/Work. Strategically Located on Bayfield St and Highway 26 On Route to Popular Destinations Like Collingwood and Wasaga Beach. Zoning Allows for Variety of Uses Including Home-Based Business. Several Neighbouring Properties Zoned for Commercial/Industrial. Possibilities are Endless. Nicely Renovated Bungalow w/Oversized Double Car Garage. Main Floor Features 3 Bedrooms, Open Concept Living/Dining and Upgraded Kitchen w/Quartz Counter and Newer Stainless Steel Fridge and Stove. Newer Vinyl Floors Throughout. Premium Renovated Bathroom w/Large Tiles, Glass Shower and Vanity w/Quartz Counter. Upgraded Light Fixtures Throughout. Gorgeous, Spacious Finished Basement w/Separate Entrance and Potential In-Law Suite. Huge Backyard w/Massive Steel Frame Structure for Storage. Large Driveway w/Parking for ~10 Cars. Potential Circular Driveway. Upgraded 200 Amp Electric Panel Re-Located to Garage. (id:48303)
Property Details
| MLS® Number | S9382640 |
| Property Type | Single Family |
| Community Name | Midhurst |
| Parking Space Total | 12 |
Building
| Bathroom Total | 2 |
| Bedrooms Above Ground | 3 |
| Bedrooms Below Ground | 3 |
| Bedrooms Total | 6 |
| Architectural Style | Bungalow |
| Basement Development | Finished |
| Basement Features | Separate Entrance |
| Basement Type | N/a (finished) |
| Construction Style Attachment | Detached |
| Cooling Type | Central Air Conditioning |
| Exterior Finish | Brick, Vinyl Siding |
| Flooring Type | Laminate, Tile |
| Foundation Type | Concrete |
| Heating Fuel | Natural Gas |
| Heating Type | Forced Air |
| Stories Total | 1 |
| Type | House |
Parking
| Attached Garage |
Land
| Acreage | No |
| Sewer | Septic System |
| Size Depth | 247 Ft |
| Size Frontage | 100 Ft |
| Size Irregular | 100 X 247 Ft |
| Size Total Text | 100 X 247 Ft |
Rooms
| Level | Type | Length | Width | Dimensions |
|---|---|---|---|---|
| Basement | Bedroom | 4.27 m | 3.05 m | 4.27 m x 3.05 m |
| Basement | Living Room | 6.1 m | 3.05 m | 6.1 m x 3.05 m |
| Basement | Kitchen | 3.66 m | 4.88 m | 3.66 m x 4.88 m |
| Basement | Bedroom | 3.05 m | 3.05 m | 3.05 m x 3.05 m |
| Basement | Bedroom | 3.5 m | 3.66 m | 3.5 m x 3.66 m |
| Main Level | Living Room | 6.1 m | 3.96 m | 6.1 m x 3.96 m |
| Main Level | Dining Room | 6.1 m | 3.96 m | 6.1 m x 3.96 m |
| Main Level | Kitchen | 3.05 m | 2.74 m | 3.05 m x 2.74 m |
| Main Level | Primary Bedroom | 3.96 m | 3.96 m | 3.96 m x 3.96 m |
| Main Level | Bedroom 2 | 3.05 m | 3.35 m | 3.05 m x 3.35 m |
| Main Level | Bedroom 3 | 2.9 m | 3.66 m | 2.9 m x 3.66 m |
https://www.realtor.ca/real-estate/27505044/1225-bayfield-street-n-springwater-midhurst-midhurst
Interested?
Contact us for more information
684 Veteran's Dr #1a, 104515 & 106418
Barrie, Ontario L9J 0H6
(705) 797-4875
(705) 726-5558
www.rightathomerealty.com/










































