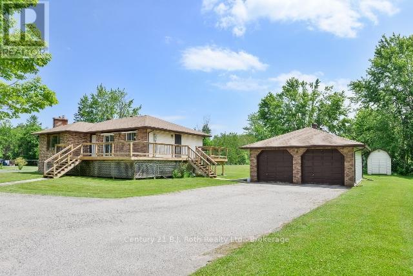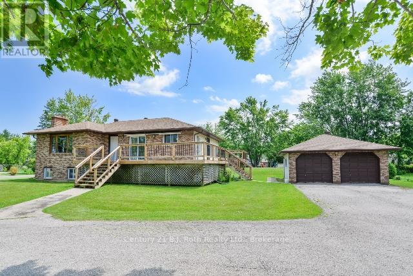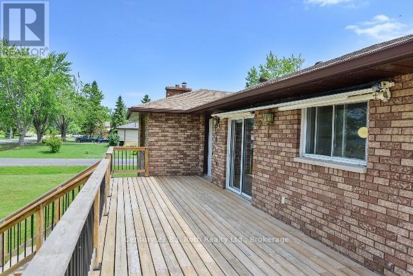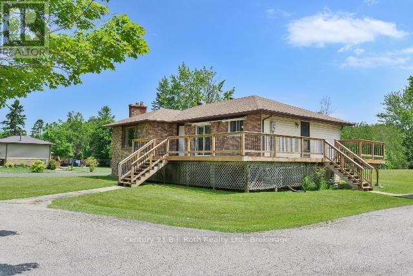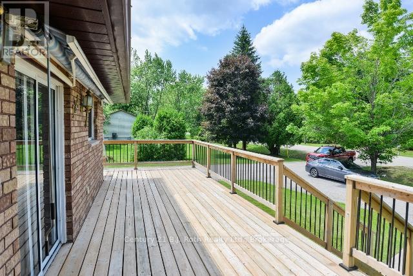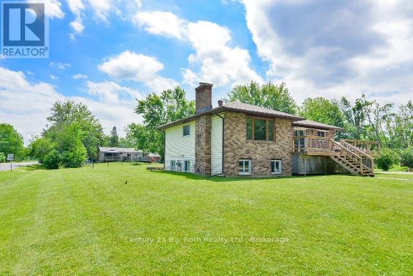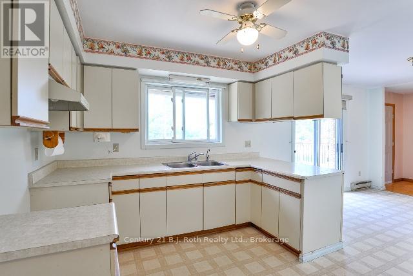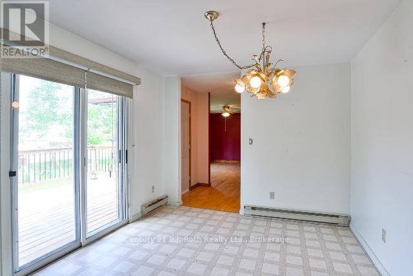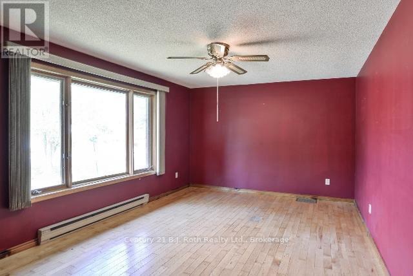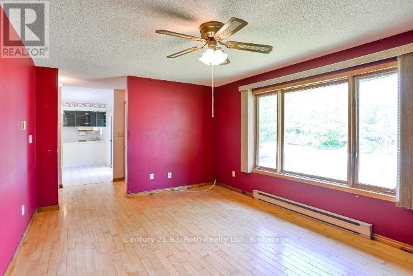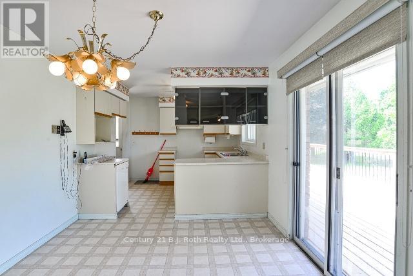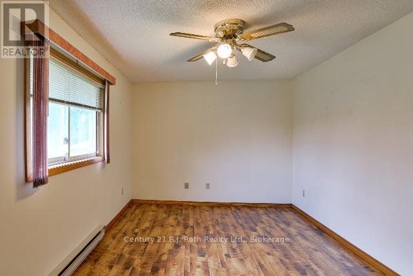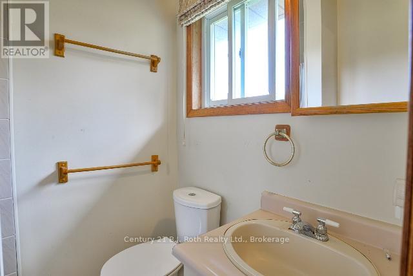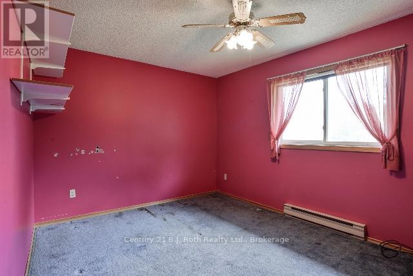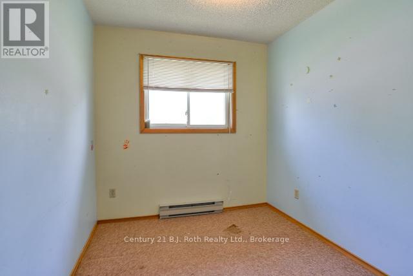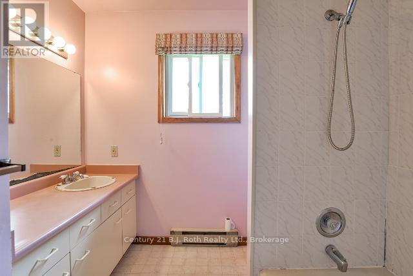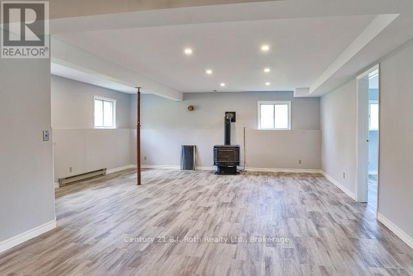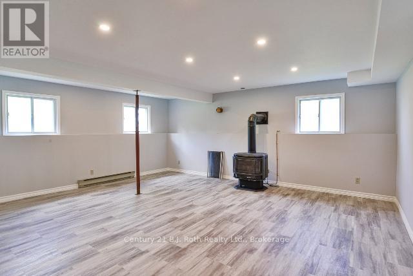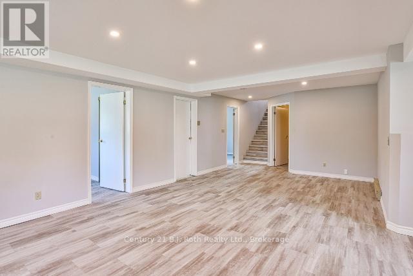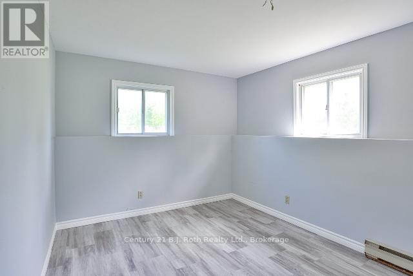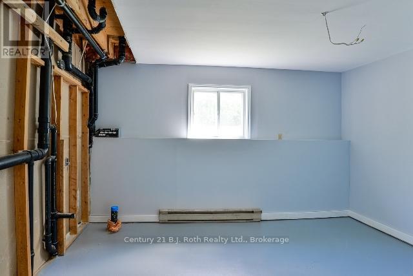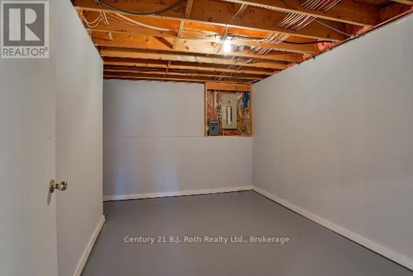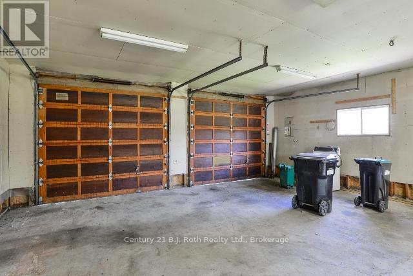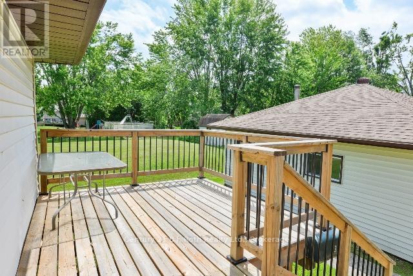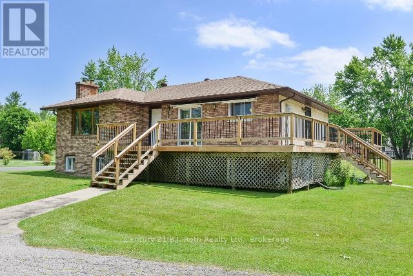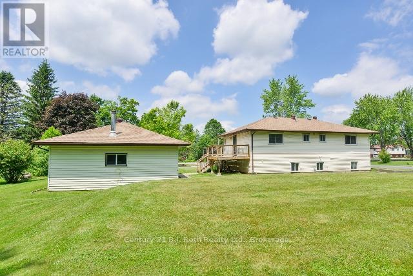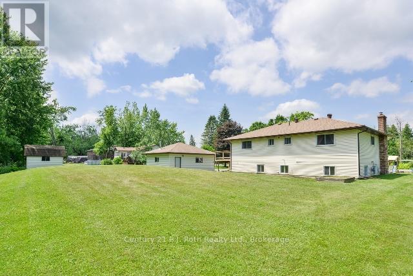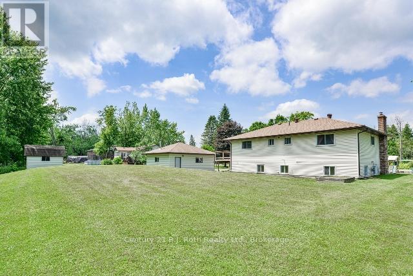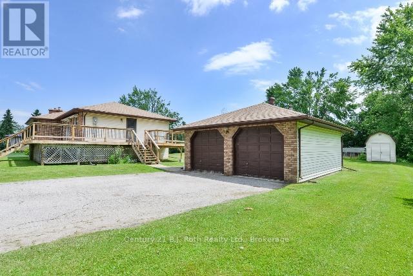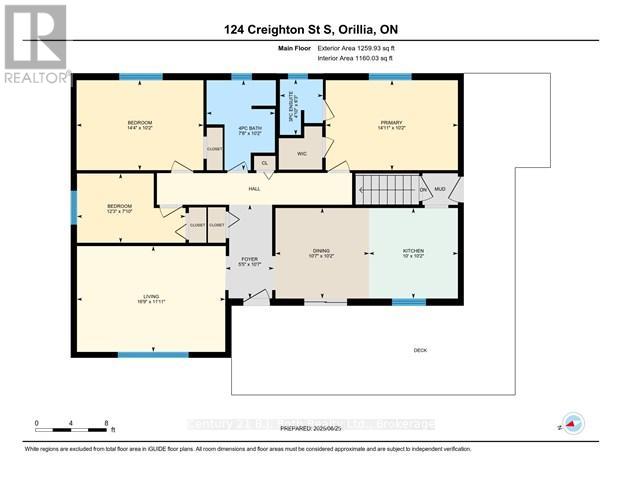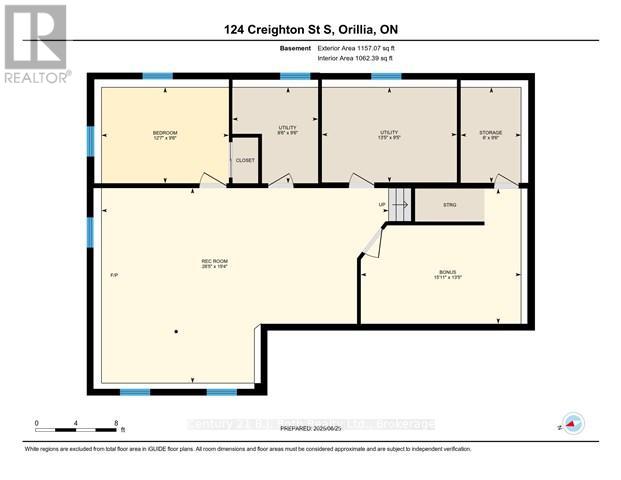124 Creighton Street Ramara, Ontario L3V 6H7
$679,000
This home feels like country living and is only minutes to town. Located in Atherley, this raised bungalow offers 3 bedrooms on the main floor plus 2 bathrooms including a 3 piece ensuite. The basement is fully finished with large rec room and is heated by a gas fireplace. Lots of spacious rooms. Outside features a manicured lawn and an insulated 24' x 25' double car garage. Large wrap around deck. Don't let this one pass you by! Quick closing available! Located close to Lake Simcoe. Come and add your decorative touch! (id:48303)
Property Details
| MLS® Number | S12249923 |
| Property Type | Single Family |
| Community Name | Atherley |
| Features | Flat Site |
| ParkingSpaceTotal | 10 |
| Structure | Deck |
Building
| BathroomTotal | 2 |
| BedroomsAboveGround | 3 |
| BedroomsTotal | 3 |
| Amenities | Fireplace(s) |
| Appliances | Water Heater |
| ArchitecturalStyle | Raised Bungalow |
| BasementDevelopment | Finished |
| BasementType | Full (finished) |
| ConstructionStyleAttachment | Detached |
| ExteriorFinish | Brick, Vinyl Siding |
| FireplacePresent | Yes |
| FireplaceTotal | 1 |
| FoundationType | Block |
| HeatingFuel | Electric |
| HeatingType | Baseboard Heaters |
| StoriesTotal | 1 |
| SizeInterior | 1100 - 1500 Sqft |
| Type | House |
| UtilityWater | Drilled Well |
Parking
| Detached Garage | |
| Garage |
Land
| Acreage | No |
| Sewer | Septic System |
| SizeDepth | 165 Ft |
| SizeFrontage | 131 Ft |
| SizeIrregular | 131 X 165 Ft |
| SizeTotalText | 131 X 165 Ft |
| ZoningDescription | Residential |
Rooms
| Level | Type | Length | Width | Dimensions |
|---|---|---|---|---|
| Basement | Utility Room | 4.08 m | 2.87 m | 4.08 m x 2.87 m |
| Basement | Other | 1.82 m | 2.88 m | 1.82 m x 2.88 m |
| Basement | Other | 4.84 m | 4.08 m | 4.84 m x 4.08 m |
| Basement | Recreational, Games Room | 8.67 m | 5.89 m | 8.67 m x 5.89 m |
| Basement | Bedroom | 3.85 m | 2.9 m | 3.85 m x 2.9 m |
| Basement | Utility Room | 2.59 m | 2.9 m | 2.59 m x 2.9 m |
| Main Level | Kitchen | 3.05 m | 3.11 m | 3.05 m x 3.11 m |
| Main Level | Dining Room | 3.22 m | 3.11 m | 3.22 m x 3.11 m |
| Main Level | Living Room | 5.1 m | 3.64 m | 5.1 m x 3.64 m |
| Main Level | Primary Bedroom | 4.55 m | 3.09 m | 4.55 m x 3.09 m |
| Main Level | Bedroom 2 | 4.36 m | 3.09 m | 4.36 m x 3.09 m |
| Main Level | Bedroom 3 | 3.73 m | 2.38 m | 3.73 m x 2.38 m |
| Main Level | Foyer | 3.22 m | 1.66 m | 3.22 m x 1.66 m |
https://www.realtor.ca/real-estate/28530785/124-creighton-street-ramara-atherley-atherley
Interested?
Contact us for more information
450 West St. N
Orillia, Ontario L3V 5E8

