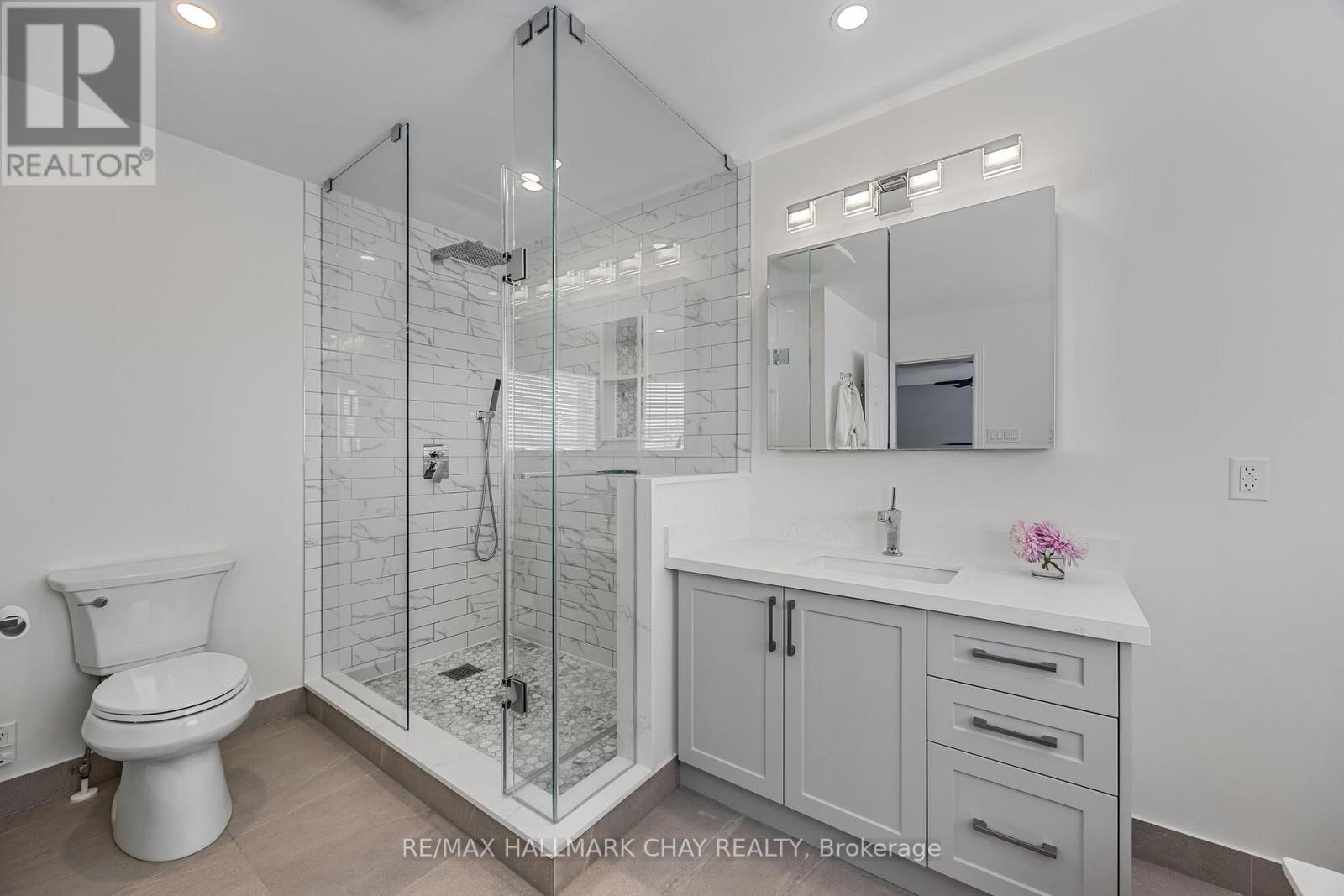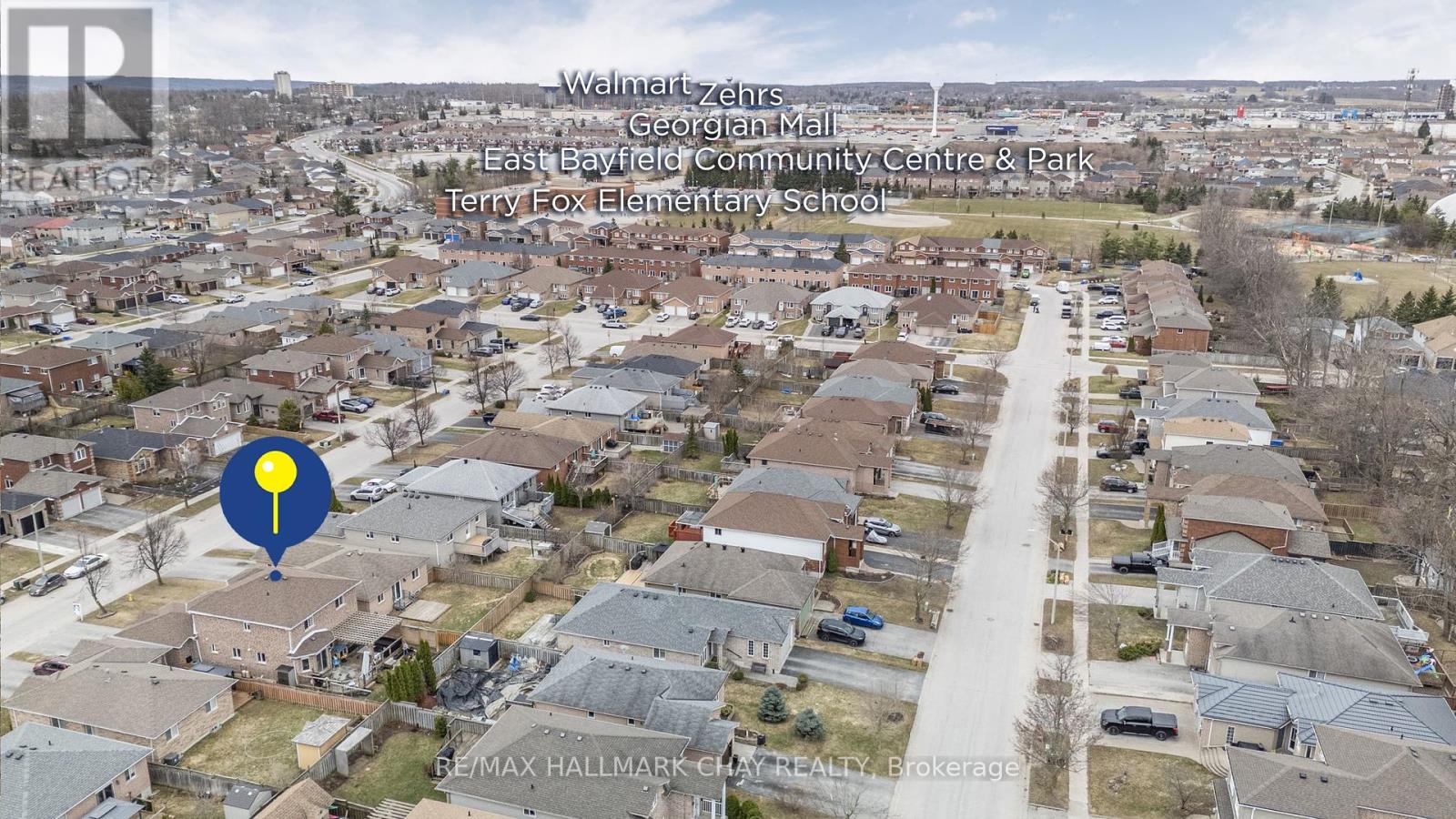125 Monique Crescent Barrie, Ontario L4M 6Y5
$869,900
Beautiful 2-Storey Home Built By Morra Homes, Nestled in a Family-Oriented Neighbourhood, Just a Short Walk from Top Schools, East Bayfield Recreation Center & Georgian Mall. The Main Floor Features Hardwood & Tile Flooring, Separate Living Areas & Open Concept Kitchen to Family Room w/Gas Fireplace. Upper Level and Living Room Are Finished With New Broadloom('20). The Primary Bedroom Is a Standout, Offering a Huge Walk-In Closet & Fully Renovated Ensuite Bathroom('25). All Bedroom Closets Have Built-In Organizers. More Recent Upgrades Include R60 Insulation('25), Irrigation System (4-Zone), Large Deck With a Pergola, Garden Shed, Natural Gas BBQ Hookup, Granite Countertops in Kitchen, Renovated Lower Level Washroom('21). Located on a Quiet Street. Short Distance to Barrie Country Club, Ski Resorts, Downtown Barrie, High-End Restaurants, Lake Simcoe & Hwy 400. Upgrades; Roof('17) Primary Ensuite Bathroom('25) R60 Insulation('25) Newer A/C, Lower Level Washroom('21) Broadloom('20) Gas Fireplace, Deck w/Pergola & Privacy Fence, Garden Shed, Granite C/t in Kitchen, Irrigation System (4-zone (id:48303)
Property Details
| MLS® Number | S12086006 |
| Property Type | Single Family |
| Community Name | East Bayfield |
| AmenitiesNearBy | Park, Schools, Ski Area |
| CommunityFeatures | Community Centre |
| ParkingSpaceTotal | 6 |
| Structure | Shed |
Building
| BathroomTotal | 4 |
| BedroomsAboveGround | 3 |
| BedroomsBelowGround | 1 |
| BedroomsTotal | 4 |
| Age | 16 To 30 Years |
| Appliances | Dishwasher, Dryer, Range, Stove, Washer, Refrigerator |
| BasementDevelopment | Finished |
| BasementType | Full (finished) |
| ConstructionStyleAttachment | Detached |
| CoolingType | Central Air Conditioning |
| ExteriorFinish | Brick |
| FireplacePresent | Yes |
| FlooringType | Tile, Carpeted, Hardwood |
| FoundationType | Unknown |
| HalfBathTotal | 1 |
| HeatingFuel | Natural Gas |
| HeatingType | Forced Air |
| StoriesTotal | 2 |
| SizeInterior | 2000 - 2500 Sqft |
| Type | House |
| UtilityWater | Municipal Water, Unknown |
Parking
| Attached Garage | |
| Garage |
Land
| Acreage | No |
| FenceType | Fenced Yard |
| LandAmenities | Park, Schools, Ski Area |
| Sewer | Sanitary Sewer |
| SizeDepth | 114 Ft ,4 In |
| SizeFrontage | 39 Ft ,4 In |
| SizeIrregular | 39.4 X 114.4 Ft |
| SizeTotalText | 39.4 X 114.4 Ft |
Rooms
| Level | Type | Length | Width | Dimensions |
|---|---|---|---|---|
| Lower Level | Recreational, Games Room | 6 m | 10.25 m | 6 m x 10.25 m |
| Lower Level | Office | 4.05 m | 4.1 m | 4.05 m x 4.1 m |
| Main Level | Kitchen | 2.65 m | 4.7 m | 2.65 m x 4.7 m |
| Main Level | Eating Area | 3.05 m | 3.45 m | 3.05 m x 3.45 m |
| Main Level | Family Room | 4.55 m | 3.45 m | 4.55 m x 3.45 m |
| Main Level | Dining Room | 3.4 m | 3.05 m | 3.4 m x 3.05 m |
| Main Level | Living Room | 3.35 m | 3.75 m | 3.35 m x 3.75 m |
| Main Level | Laundry Room | 2 m | 2.05 m | 2 m x 2.05 m |
| Main Level | Foyer | 4 m | 3.2 m | 4 m x 3.2 m |
| Upper Level | Primary Bedroom | 4.8 m | 4.35 m | 4.8 m x 4.35 m |
| Upper Level | Bedroom 2 | 4.05 m | 3.45 m | 4.05 m x 3.45 m |
| Upper Level | Bedroom 3 | 4.05 m | 3.45 m | 4.05 m x 3.45 m |
Utilities
| Cable | Installed |
| Sewer | Installed |
https://www.realtor.ca/real-estate/28175129/125-monique-crescent-barrie-east-bayfield-east-bayfield
Interested?
Contact us for more information
450 Holland St West #4
Bradford, Ontario L3Z 0G1
450 Holland St West #4
Bradford, Ontario L3Z 0G1




































