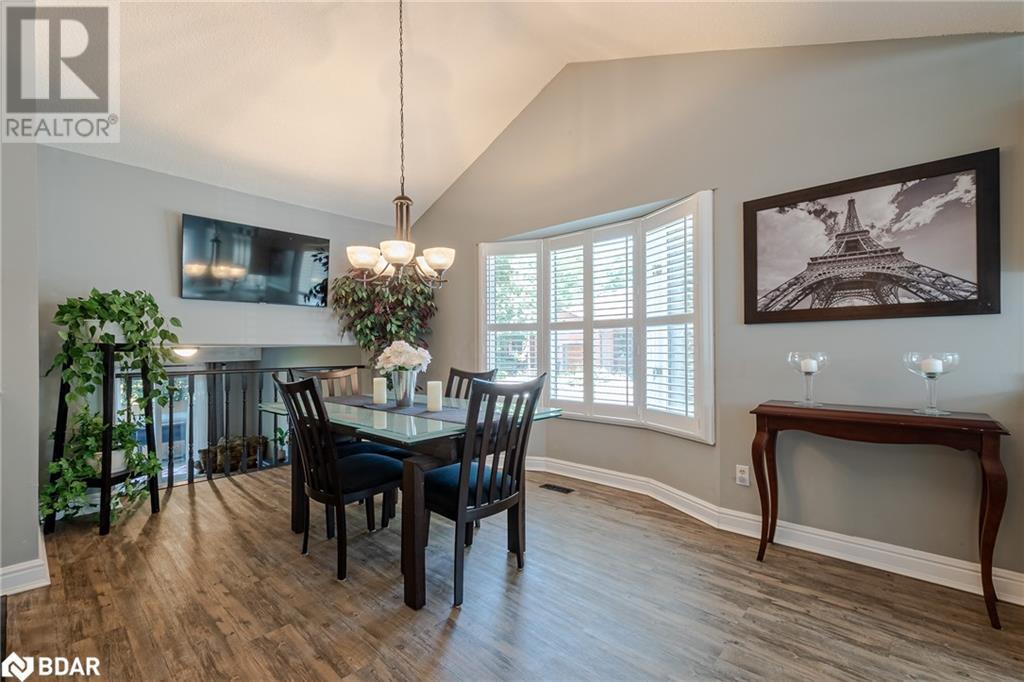125 Riverview Road Alliston, Ontario L9R 1S5
$649,999Maintenance, Insurance, Water
$540 Monthly
Maintenance, Insurance, Water
$540 MonthlyWelcome to this charming detached bungalow nestled in the highly sought after Green Briar lifestyle community. This home features 2 bedrooms and 2 bathrooms. Generous sized kitchen for prepping meals combined with a large entertaining dining area with cathedral ceiling filled with plenty of natural light. Primary bedroom with ensuite. Massive living area with fireplace, large window and walkout access to patio. Finished basement with a cozy media room. Spacious laundry room with access to cold cellar. Appreciate access to walking trails, golf courses and a community centre. Perfect for an active lifestyle. Enjoy the amenities of nearby shops and dining plus walking distance to Nottawasaga Inn. (id:48303)
Property Details
| MLS® Number | 40634666 |
| Property Type | Single Family |
| Amenities Near By | Golf Nearby, Park, Shopping |
| Community Features | Quiet Area, Community Centre |
| Features | Balcony |
| Parking Space Total | 3 |
Building
| Bathroom Total | 2 |
| Bedrooms Above Ground | 2 |
| Bedrooms Total | 2 |
| Appliances | Central Vacuum, Dishwasher, Dryer, Refrigerator, Stove, Washer, Hood Fan |
| Basement Development | Finished |
| Basement Type | Full (finished) |
| Construction Style Attachment | Detached |
| Cooling Type | Central Air Conditioning |
| Exterior Finish | Brick, Vinyl Siding |
| Heating Fuel | Natural Gas |
| Heating Type | Forced Air |
| Size Interior | 1400 Sqft |
| Type | House |
| Utility Water | Municipal Water |
Parking
| Attached Garage |
Land
| Access Type | Road Access |
| Acreage | No |
| Land Amenities | Golf Nearby, Park, Shopping |
| Sewer | Municipal Sewage System |
| Size Total Text | Unknown |
| Zoning Description | Ret-r |
Rooms
| Level | Type | Length | Width | Dimensions |
|---|---|---|---|---|
| Basement | Laundry Room | 13'0'' x 1'10'' | ||
| Basement | Media | 13'2'' x 8'7'' | ||
| Lower Level | Living Room | 20'2'' x 23'0'' | ||
| Main Level | 3pc Bathroom | Measurements not available | ||
| Main Level | Dining Room | 15'0'' x 9'5'' | ||
| Main Level | Kitchen | 12'0'' x 12'3'' | ||
| Upper Level | 4pc Bathroom | Measurements not available | ||
| Upper Level | Bedroom | 14'0'' x 12'9'' | ||
| Upper Level | Primary Bedroom | 12'8'' x 12'3'' |
https://www.realtor.ca/real-estate/27301872/125-riverview-road-alliston
Interested?
Contact us for more information

2234 Bloor Street West, 104524
Toronto, Ontario M6S 1N6
(416) 760-0600
(416) 760-0900










