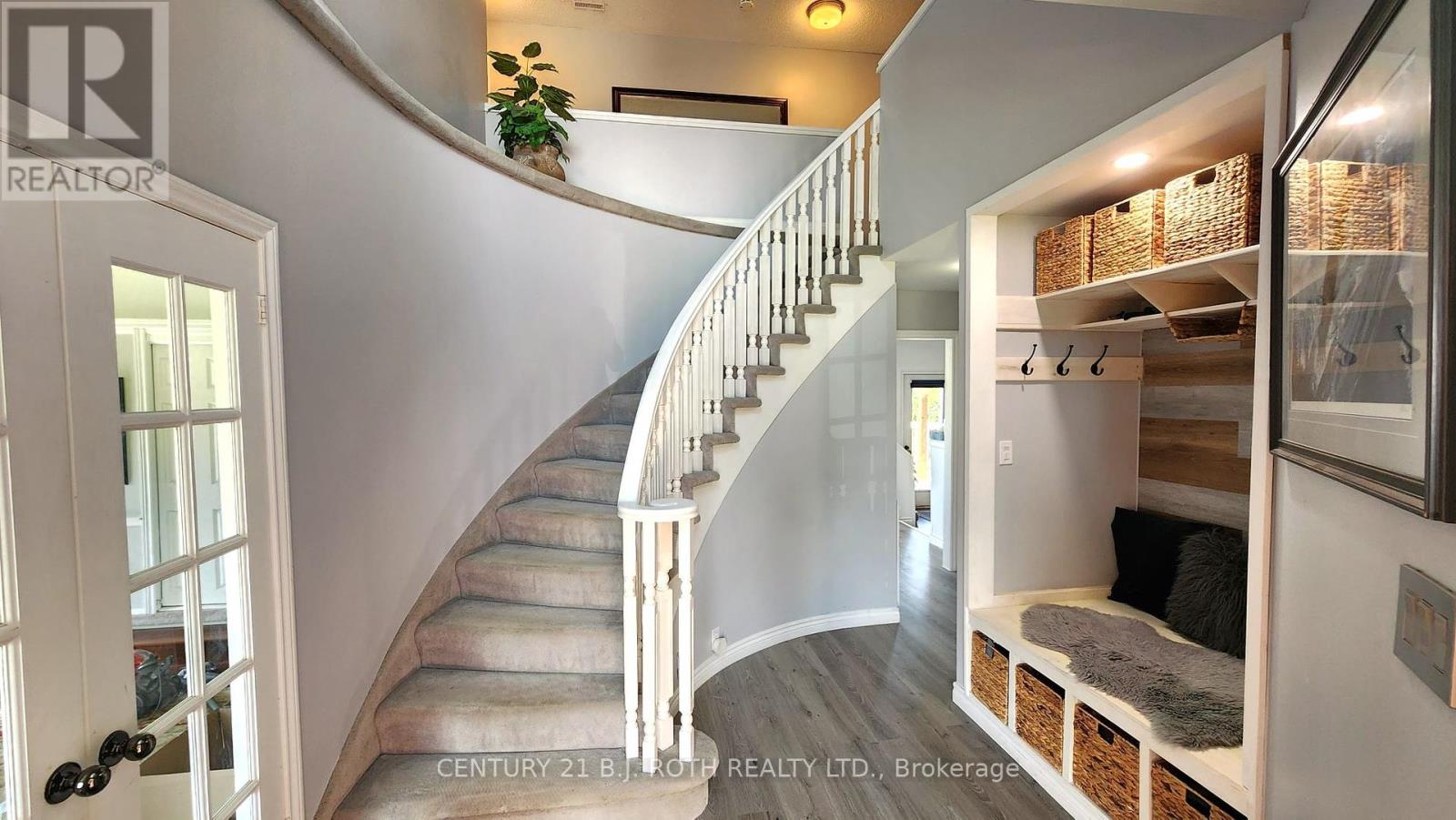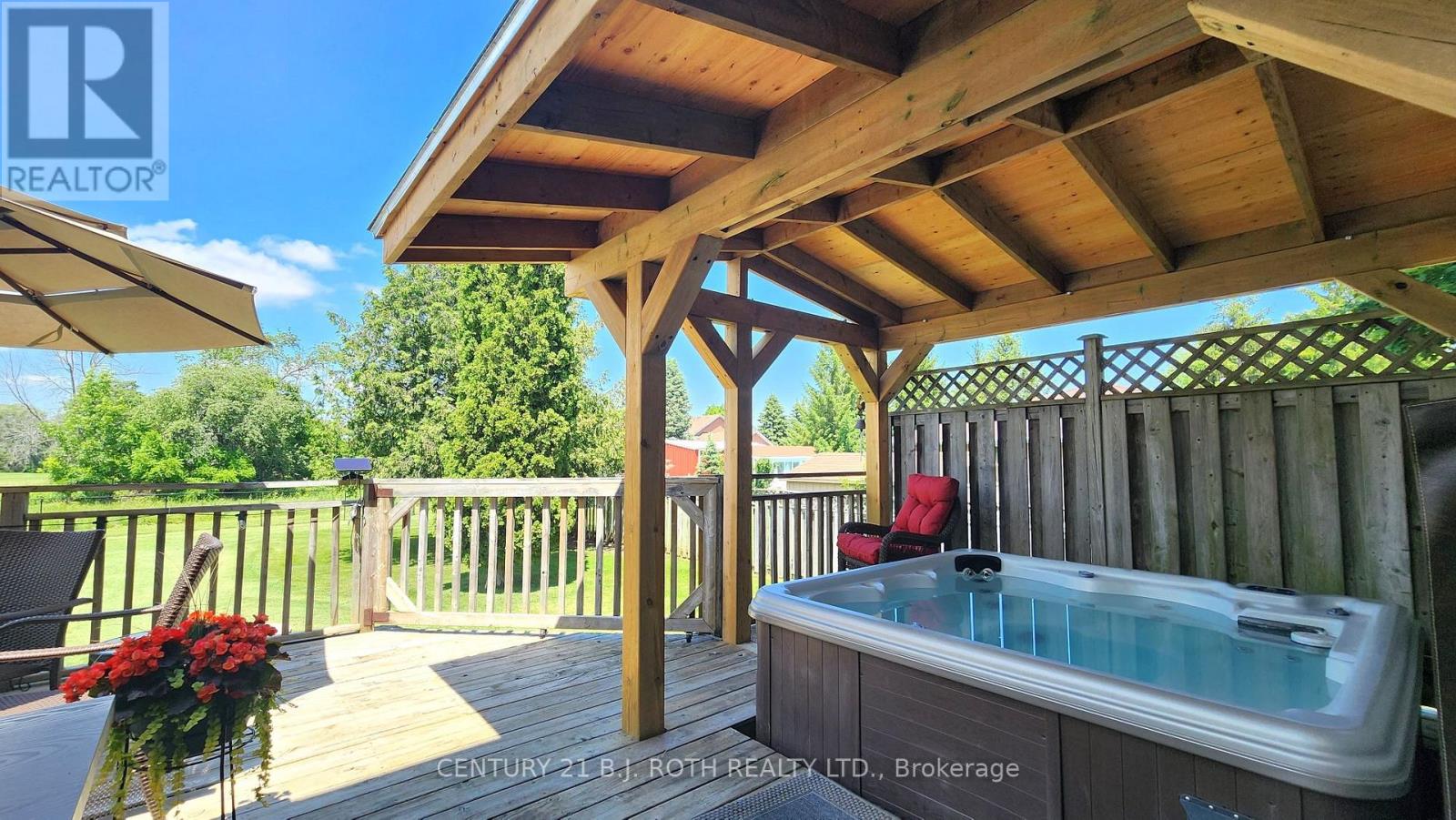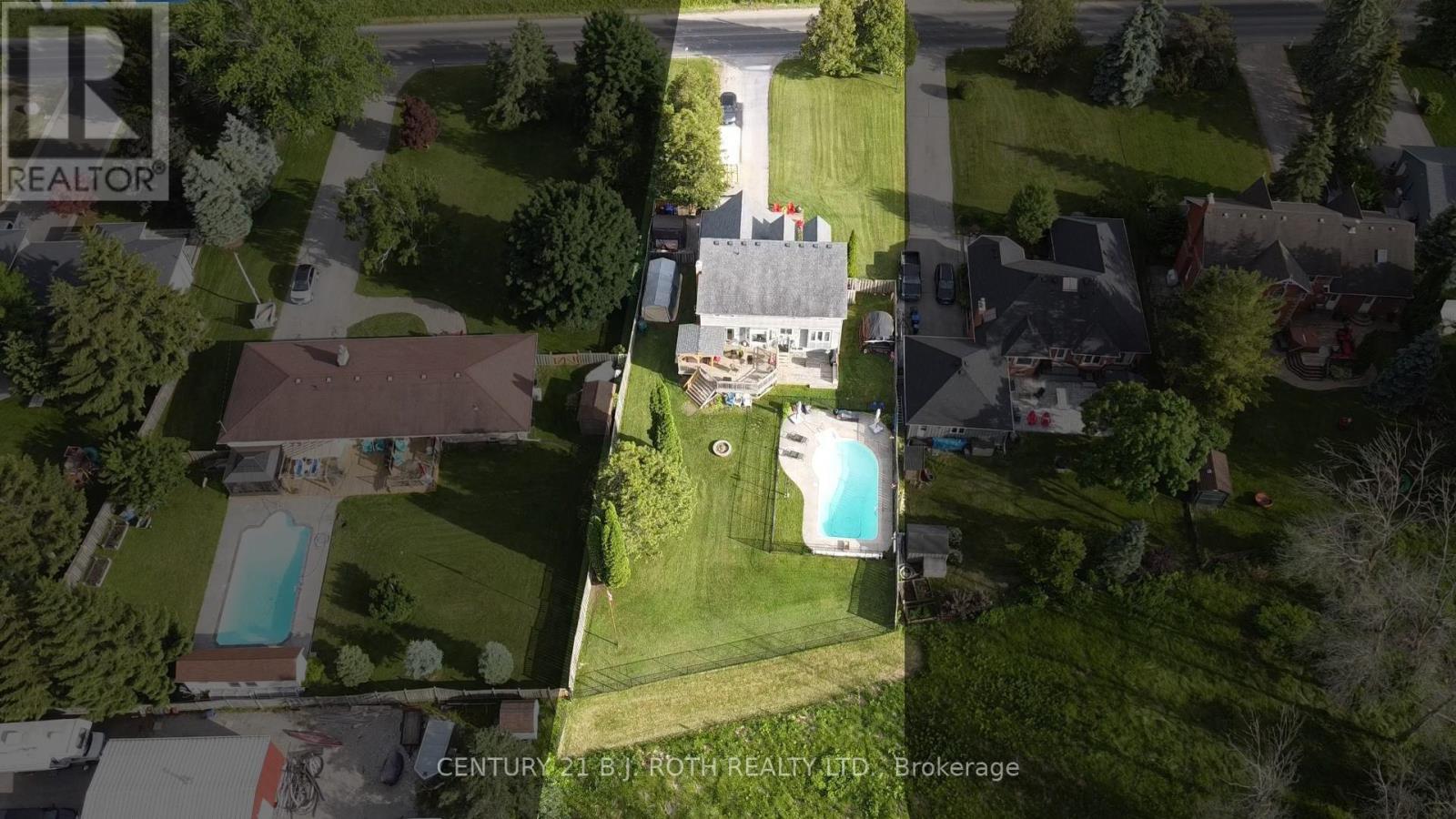1252 Shore Acres Drive Innisfil, Ontario L0L 1R0
$1,450,000
Opportunity to own a large estate in Gilford. Backing onto Harbour View Golf Course and short walk to Kon Tiki Marina/ Cook's Bay/ Lake Simcoe, this home is a haven for those who appreciate the outdoors. The property has been lovingly maintained, featuring an inground pool, multi-level decks, hot tub, fire pit and a fully fenced in backyard. Memories will be made from entertaining large groups of friends and hosting family get togethers, the backyard is an entertainer's dream. Inside, the house boasts three generously sized bedrooms, along with a versatile loft area that caters to a variety of needs, be it a bedroom, home office, a playroom, an artist's retreat. What would you use the space for? The primary suite offers an escape from the hustle, overlooking the golf course, lot's of closet space and a beautifully renovated private ensuite with large walk in shower. Fully finished lower level provides additional finished living area. This property isn't just a home; it's a lifestyle waiting to be embraced. Do not wait, schedule your private tour today. (id:48303)
Property Details
| MLS® Number | N12073459 |
| Property Type | Single Family |
| Community Name | Rural Innisfil |
| AmenitiesNearBy | Marina, Park, Schools |
| EquipmentType | None |
| Features | Flat Site |
| ParkingSpaceTotal | 12 |
| PoolType | Inground Pool |
| RentalEquipmentType | None |
| Structure | Deck |
Building
| BathroomTotal | 3 |
| BedroomsAboveGround | 4 |
| BedroomsTotal | 4 |
| Age | 31 To 50 Years |
| Amenities | Fireplace(s) |
| Appliances | Hot Tub, Garage Door Opener Remote(s), Oven - Built-in, Water Heater - Tankless, Water Heater, Water Meter, Cooktop, Dishwasher, Dryer, Oven, Stove, Washer, Refrigerator |
| BasementDevelopment | Finished |
| BasementType | Full (finished) |
| ConstructionStyleAttachment | Detached |
| CoolingType | Central Air Conditioning, Air Exchanger |
| ExteriorFinish | Brick |
| FireProtection | Smoke Detectors |
| FireplacePresent | Yes |
| FireplaceTotal | 1 |
| FoundationType | Block |
| HalfBathTotal | 1 |
| HeatingFuel | Natural Gas |
| HeatingType | Forced Air |
| StoriesTotal | 2 |
| SizeInterior | 2000 - 2500 Sqft |
| Type | House |
| UtilityWater | Municipal Water |
Parking
| Attached Garage | |
| Garage | |
| Inside Entry |
Land
| Acreage | No |
| FenceType | Fully Fenced, Fenced Yard |
| LandAmenities | Marina, Park, Schools |
| LandscapeFeatures | Landscaped |
| Sewer | Septic System |
| SizeDepth | 240 Ft |
| SizeFrontage | 80 Ft |
| SizeIrregular | 80 X 240 Ft |
| SizeTotalText | 80 X 240 Ft|under 1/2 Acre |
| SurfaceWater | Lake/pond |
| ZoningDescription | Res |
Rooms
| Level | Type | Length | Width | Dimensions |
|---|---|---|---|---|
| Second Level | Primary Bedroom | 4.11 m | 5.11 m | 4.11 m x 5.11 m |
| Second Level | Bedroom 2 | 5.72 m | 4.04 m | 5.72 m x 4.04 m |
| Second Level | Bedroom 3 | 4.37 m | 2.59 m | 4.37 m x 2.59 m |
| Second Level | Loft | 5.61 m | 3.81 m | 5.61 m x 3.81 m |
| Basement | Great Room | 8.03 m | 3.51 m | 8.03 m x 3.51 m |
| Basement | Office | 5.92 m | 3.91 m | 5.92 m x 3.91 m |
| Main Level | Foyer | 5 m | 3.84 m | 5 m x 3.84 m |
| Main Level | Living Room | 6.02 m | 3.91 m | 6.02 m x 3.91 m |
| Main Level | Mud Room | 2.26 m | 2.59 m | 2.26 m x 2.59 m |
| Main Level | Family Room | 4.62 m | 3.61 m | 4.62 m x 3.61 m |
| Main Level | Dining Room | 3.02 m | 3.61 m | 3.02 m x 3.61 m |
| Main Level | Kitchen | 5 m | 3.61 m | 5 m x 3.61 m |
https://www.realtor.ca/real-estate/28146731/1252-shore-acres-drive-innisfil-rural-innisfil
Interested?
Contact us for more information
355 Bayfield Street, Unit 5, 106299 & 100088
Barrie, Ontario L4M 3C3

































