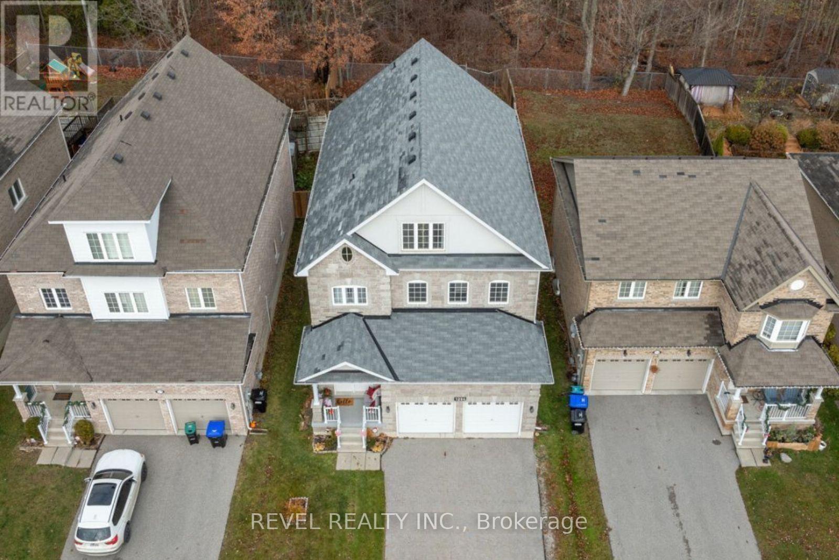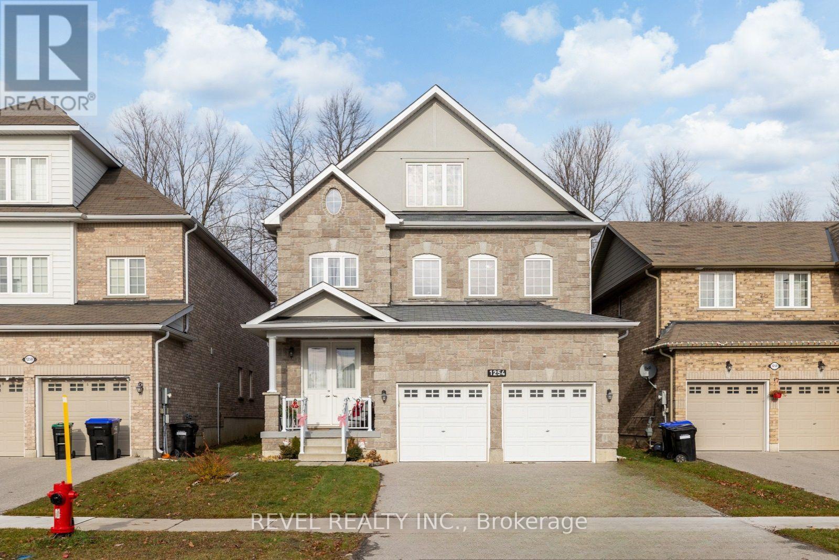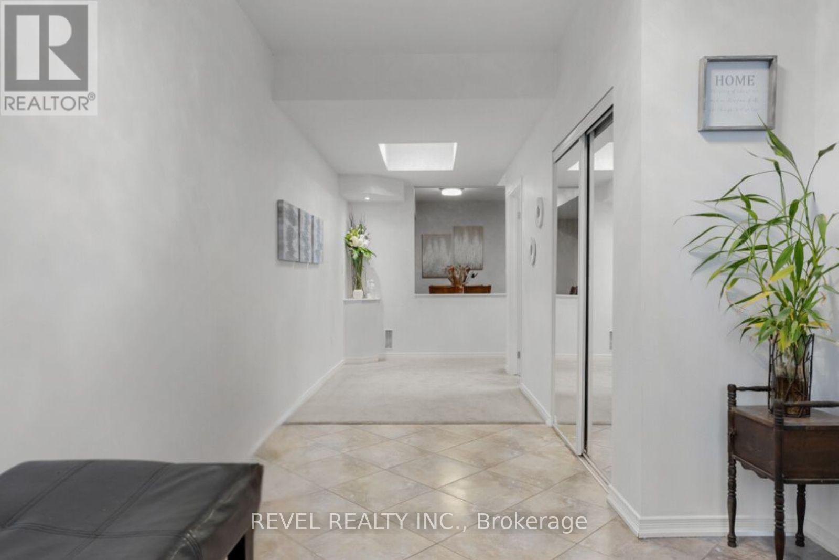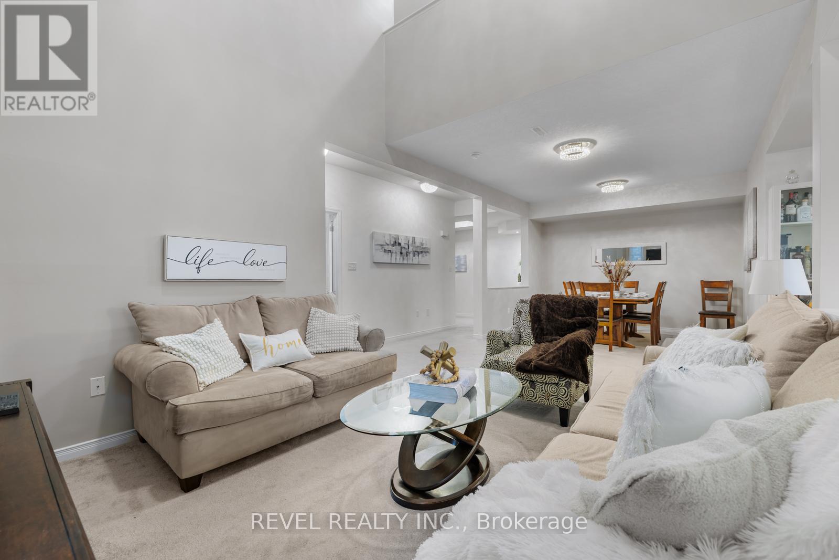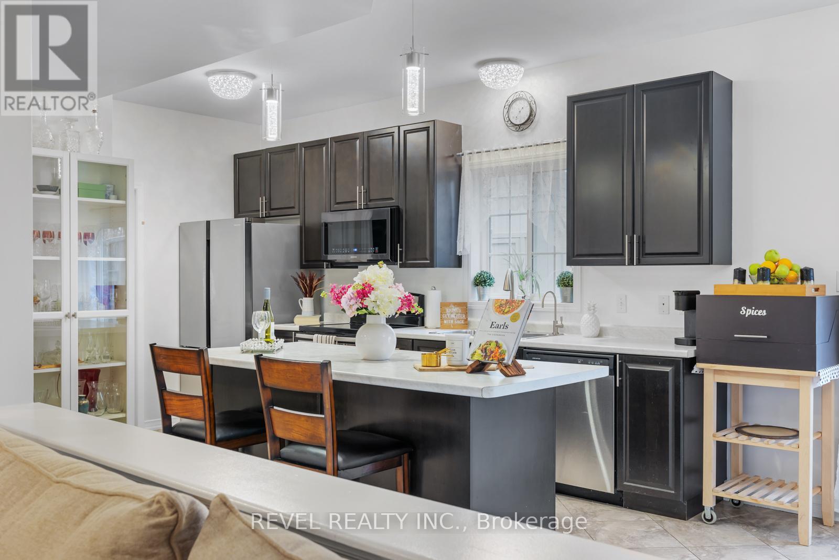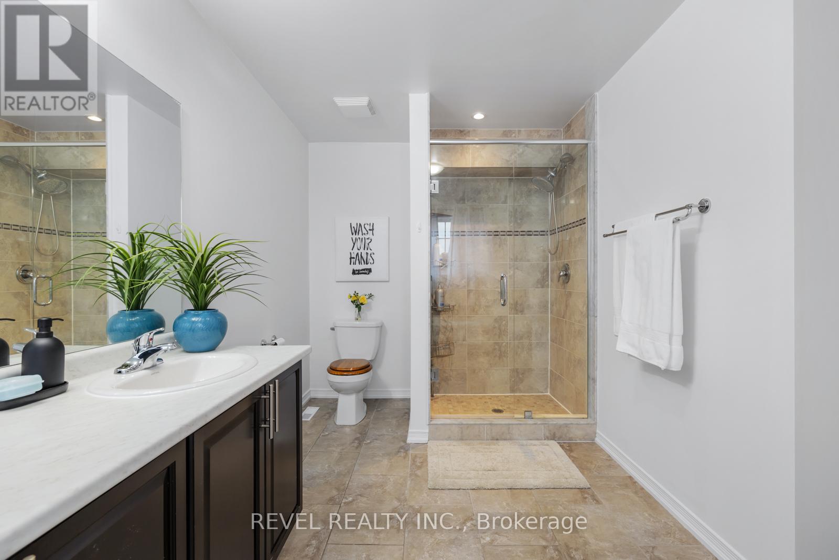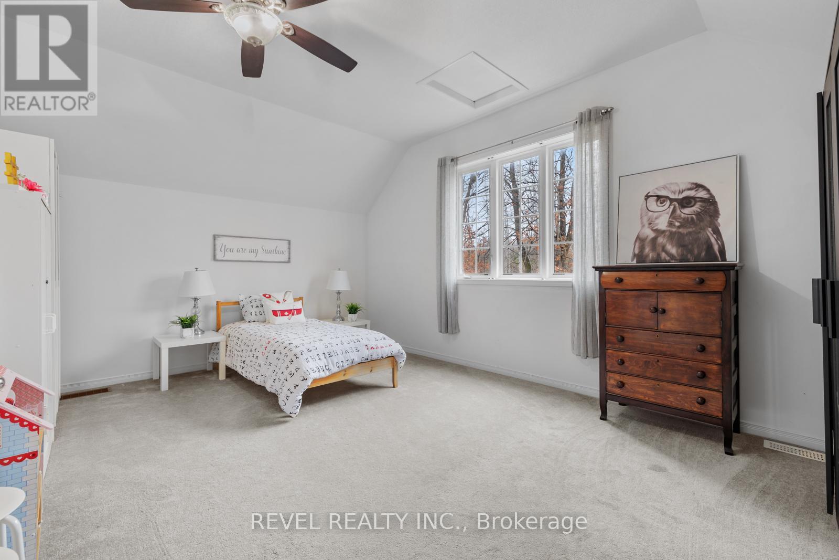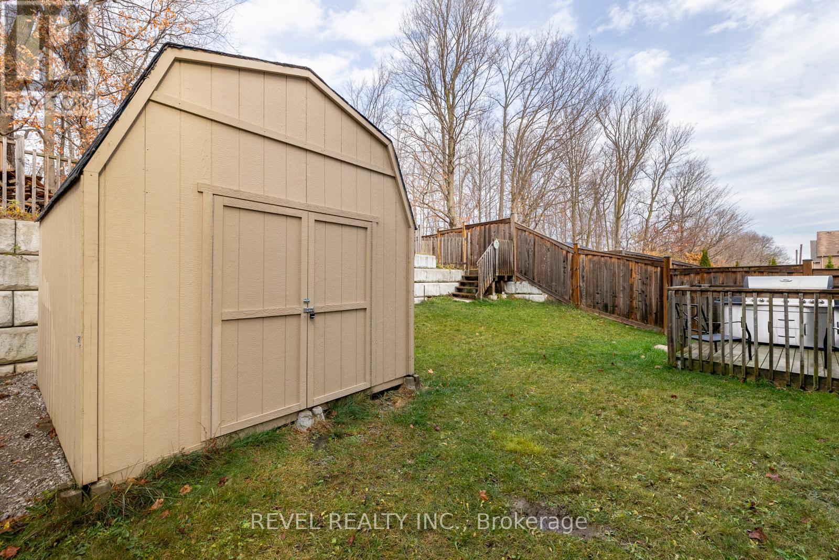1254 Leslie Drive Innisfil, Ontario L9S 0G3
$1,099,998
Every home tells a story and 1254 Leslie Dr is ready for its next chapter. This stunning 5-bedroom, 4-bath home in the heart of Innisfil offers 3,480 sq. ft. of beautifully designed living space, perfect for growing or multi-generational families. Set on a premium lot with no neighbours behind, youll enjoy serene, wooded views and complete privacy in your backyard oasis. Step inside and be wowed by the nearly 24-ft soaring ceilings in the great room imagine the biggest Christmas tree youve ever seen then double it. One of the standout features is the 1,000 sq. ft. loft space, ideal as a second living room, office, gym, or play area the possibilities are endless. The heart of the home is the large kitchen with ample counter space, a walk-in pantry, and direct access to the yard, making it ideal for entertaining or everyday living. This open-concept home also features a brand-new AC for year-round comfort and numerous thoughtful upgrades throughout. Just minutes to Lake Simcoes shoreline, beaches, schools, shopping, and amenities. Rarely does a home of this size and quality in such a sought-after neighbourhood come available. Dont miss your chance this one is truly special. (id:48303)
Property Details
| MLS® Number | N12067799 |
| Property Type | Single Family |
| Community Name | Alcona |
| AmenitiesNearBy | Beach, Park, Schools |
| Features | Wooded Area |
| ParkingSpaceTotal | 4 |
| Structure | Shed |
Building
| BathroomTotal | 3 |
| BedroomsAboveGround | 5 |
| BedroomsTotal | 5 |
| Appliances | Water Heater, Dryer, Hood Fan, Stove, Washer, Window Coverings, Refrigerator |
| ConstructionStyleAttachment | Detached |
| CoolingType | Central Air Conditioning |
| ExteriorFinish | Stone |
| FlooringType | Carpeted |
| FoundationType | Concrete |
| HalfBathTotal | 1 |
| HeatingFuel | Natural Gas |
| HeatingType | Forced Air |
| StoriesTotal | 3 |
| SizeInterior | 3000 - 3500 Sqft |
| Type | House |
| UtilityWater | Municipal Water |
Parking
| Attached Garage | |
| Garage |
Land
| Acreage | No |
| LandAmenities | Beach, Park, Schools |
| Sewer | Sanitary Sewer |
| SizeDepth | 130 Ft ,9 In |
| SizeFrontage | 41 Ft |
| SizeIrregular | 41 X 130.8 Ft ; Town Of Innisfil |
| SizeTotalText | 41 X 130.8 Ft ; Town Of Innisfil|under 1/2 Acre |
Rooms
| Level | Type | Length | Width | Dimensions |
|---|---|---|---|---|
| Second Level | Primary Bedroom | 6.2 m | 4.22 m | 6.2 m x 4.22 m |
| Second Level | Bedroom 2 | 3.07 m | 3.61 m | 3.07 m x 3.61 m |
| Second Level | Bedroom 3 | 3.38 m | 3.38 m | 3.38 m x 3.38 m |
| Second Level | Bedroom 4 | 3.84 m | 3.38 m | 3.84 m x 3.38 m |
| Third Level | Loft | 5.38 m | 13.88 m | 5.38 m x 13.88 m |
| Third Level | Bedroom 5 | 4.24 m | 4.27 m | 4.24 m x 4.27 m |
| Main Level | Kitchen | 5.09 m | 3.38 m | 5.09 m x 3.38 m |
| Main Level | Dining Room | 8.85 m | 3.61 m | 8.85 m x 3.61 m |
| Main Level | Family Room | 8.85 m | 3.61 m | 8.85 m x 3.61 m |
Utilities
| Sewer | Installed |
https://www.realtor.ca/real-estate/28133439/1254-leslie-drive-innisfil-alcona-alcona
Interested?
Contact us for more information
285 Taunton Rd E Unit 1a
Oshawa, Ontario L1G 3V2
1032 Brock Street S Unit: 200b-1
Whitby, Ontario L1N 4L8

