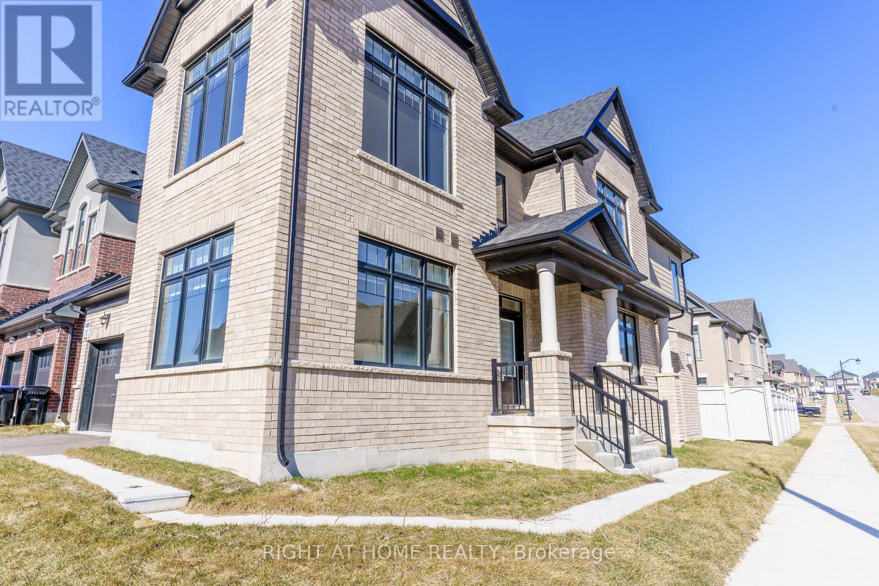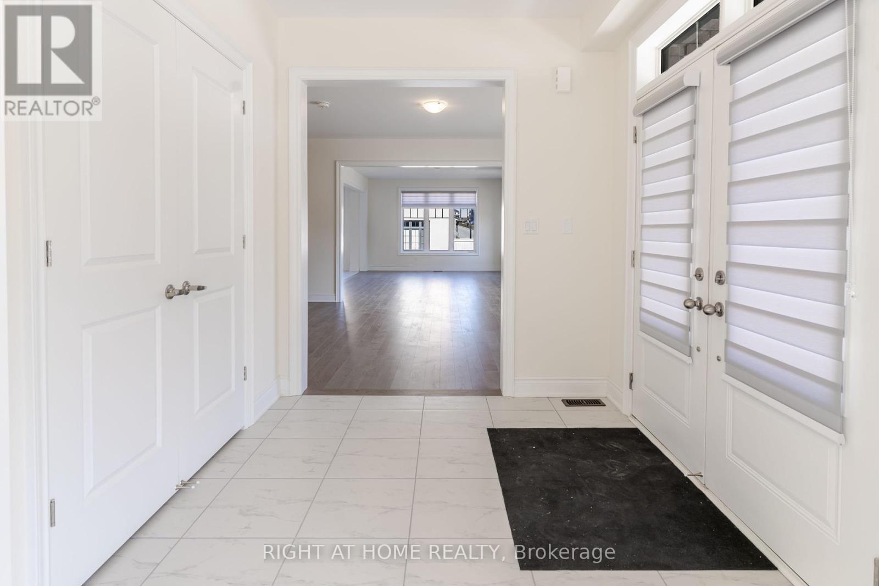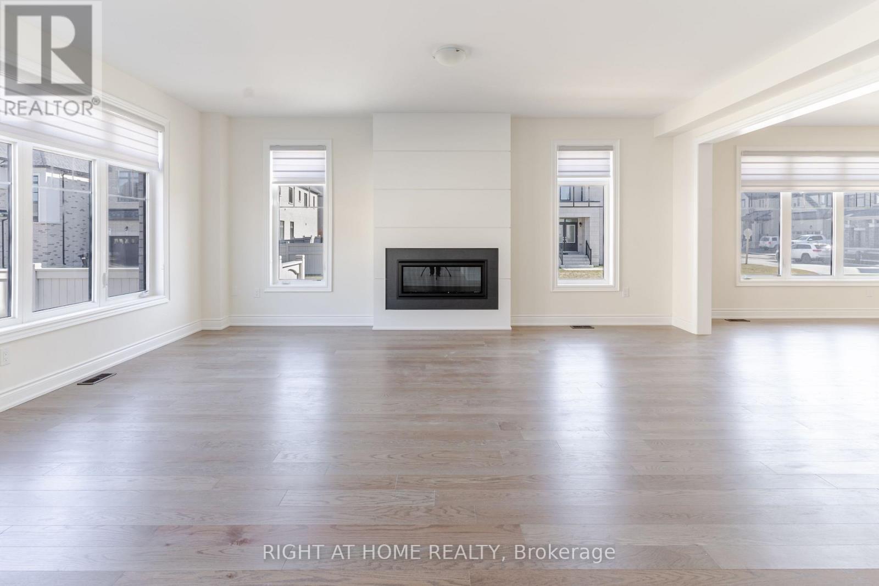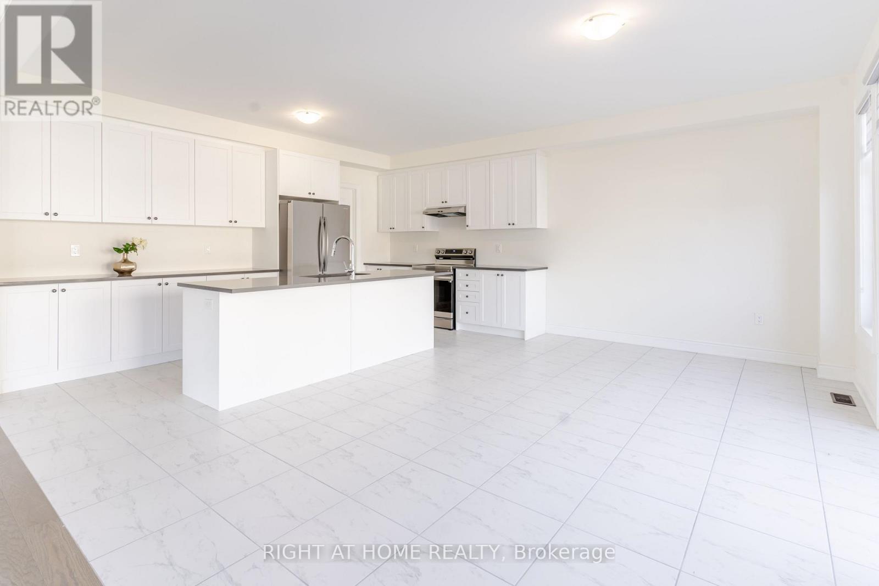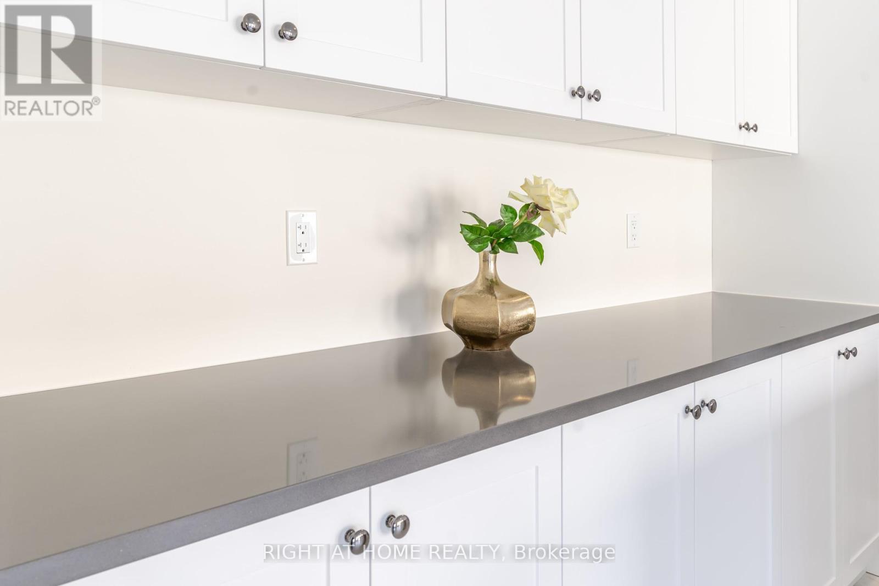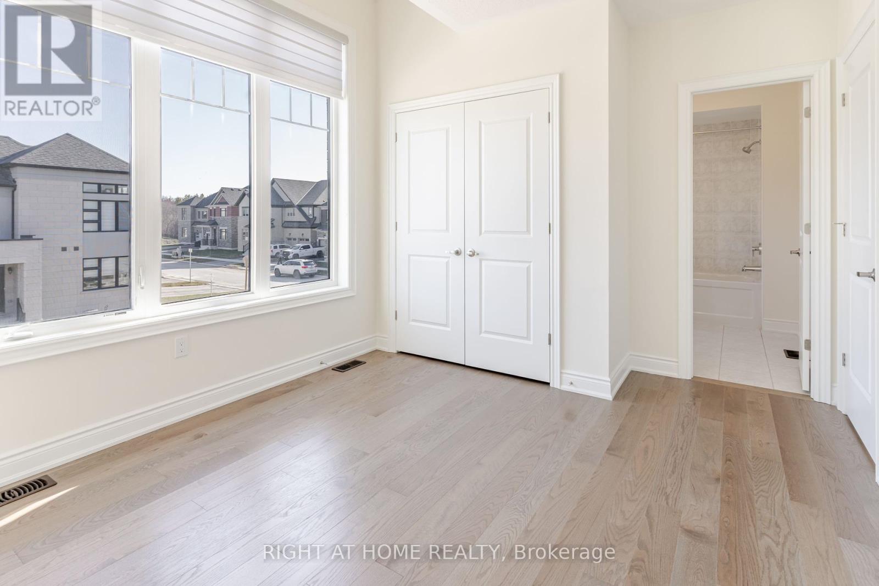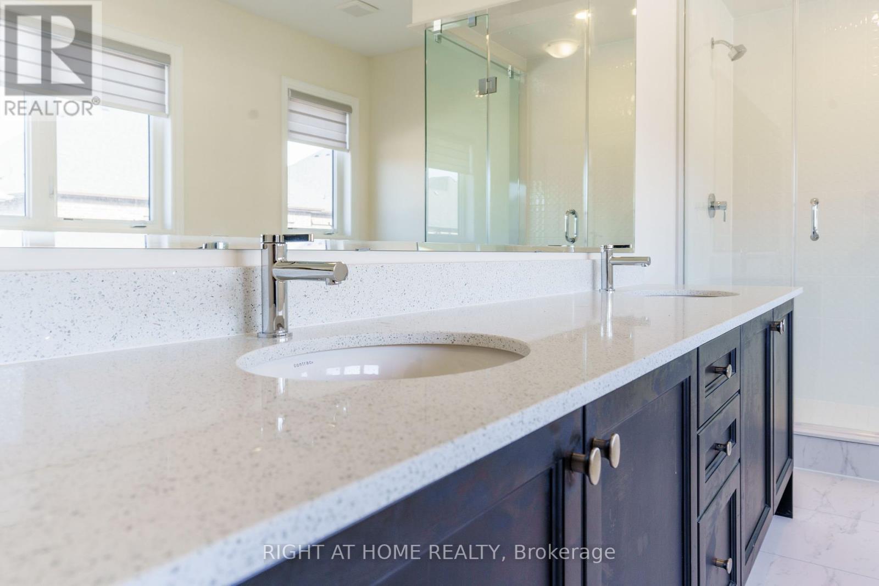126 Settlers Crescent Bradford West Gwillimbury, Ontario L0G 1W0
$1,499,000
Introducing this remarkable 4-bedroom, 5-bathroom corner lot home, part of a community of all detached homes, offering an expansive 3,500 square feet of living space. The property includes separate living, dining, and family rooms, with each bedroom featuring its own private attached bathroom. Enjoy a range of upgrades, such as a stunning white kitchen with shaker cabinets, enhanced quartz countertops, upgraded tiles, and hardwood flooring throughout. Three of the bathrooms offer luxurious glass showers. The long driveway is free of sidewalks, and the home features 9-foot ceilings on both the main floor and basement. Set on a generous 44-foot lot, this home is ideally located near a golf course and highway for added convenience. (id:48303)
Property Details
| MLS® Number | N12066422 |
| Property Type | Single Family |
| Community Name | Bond Head |
| Features | Conservation/green Belt, Carpet Free |
| ParkingSpaceTotal | 6 |
Building
| BathroomTotal | 5 |
| BedroomsAboveGround | 4 |
| BedroomsTotal | 4 |
| Age | New Building |
| Amenities | Fireplace(s) |
| Appliances | Water Meter |
| ConstructionStyleAttachment | Detached |
| ExteriorFinish | Brick |
| FireplacePresent | Yes |
| FireplaceTotal | 1 |
| FlooringType | Hardwood |
| FoundationType | Concrete |
| HalfBathTotal | 1 |
| HeatingFuel | Natural Gas |
| HeatingType | Forced Air |
| StoriesTotal | 2 |
| SizeInterior | 3000 - 3500 Sqft |
| Type | House |
| UtilityWater | Municipal Water |
Parking
| Attached Garage | |
| Garage |
Land
| Acreage | No |
| Sewer | Sanitary Sewer |
| SizeDepth | 102 Ft |
| SizeFrontage | 44 Ft |
| SizeIrregular | 44 X 102 Ft |
| SizeTotalText | 44 X 102 Ft |
Rooms
| Level | Type | Length | Width | Dimensions |
|---|---|---|---|---|
| Second Level | Primary Bedroom | 4.5 m | 6.1 m | 4.5 m x 6.1 m |
| Second Level | Bedroom 2 | 3.3 m | 3.7 m | 3.3 m x 3.7 m |
| Second Level | Bedroom 3 | 3.7 m | 4.3 m | 3.7 m x 4.3 m |
| Second Level | Bedroom 4 | 3.65 m | 4.87 m | 3.65 m x 4.87 m |
| Main Level | Office | 3.77 m | 4.38 m | 3.77 m x 4.38 m |
| Main Level | Dining Room | 5.06 m | 4.42 m | 5.06 m x 4.42 m |
| Main Level | Family Room | 4.23 m | 5.82 m | 4.23 m x 5.82 m |
| Main Level | Kitchen | 5.18 m | 6.1 m | 5.18 m x 6.1 m |
Interested?
Contact us for more information
480 Eglinton Ave West #30, 106498
Mississauga, Ontario L5R 0G2











