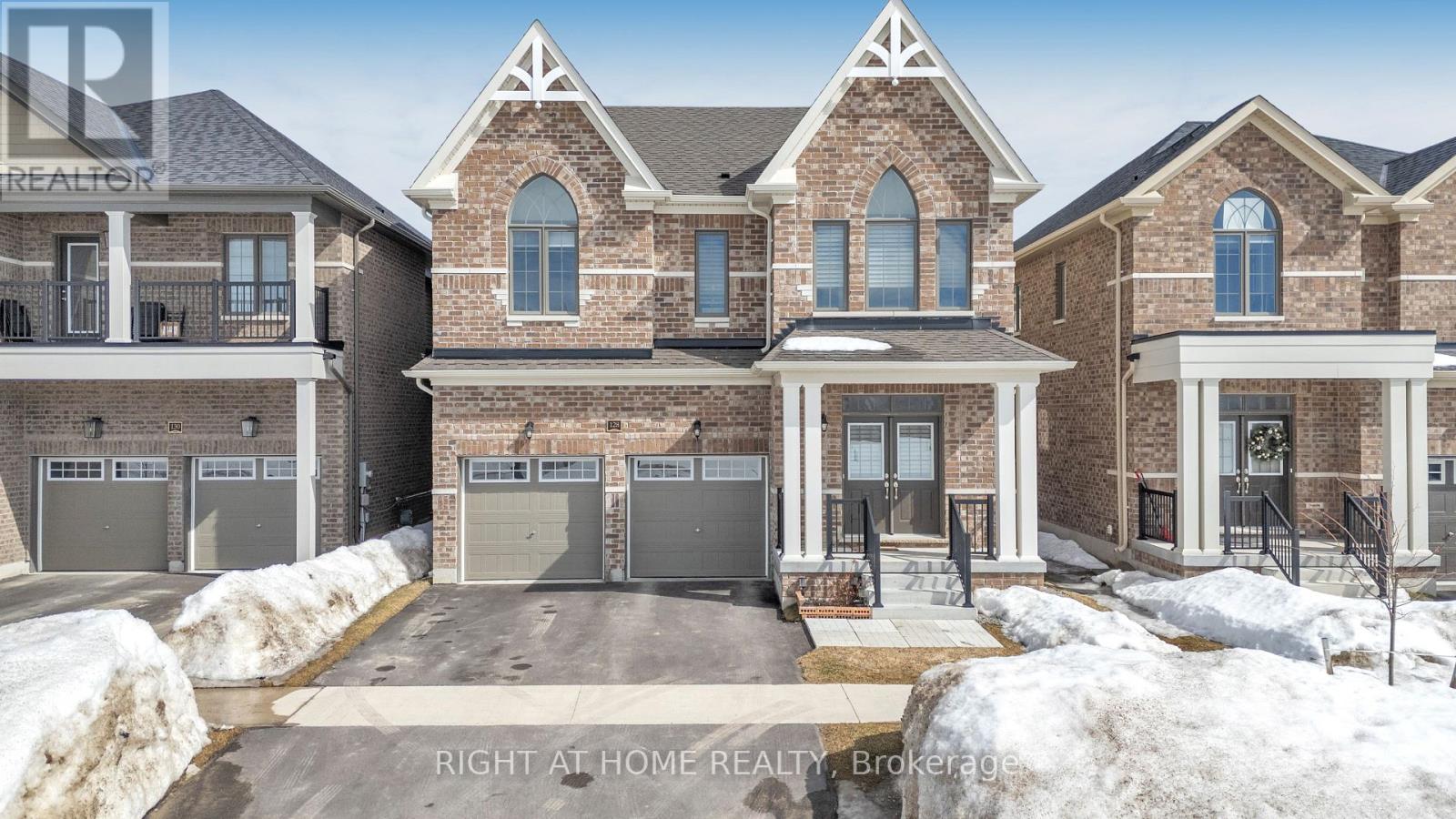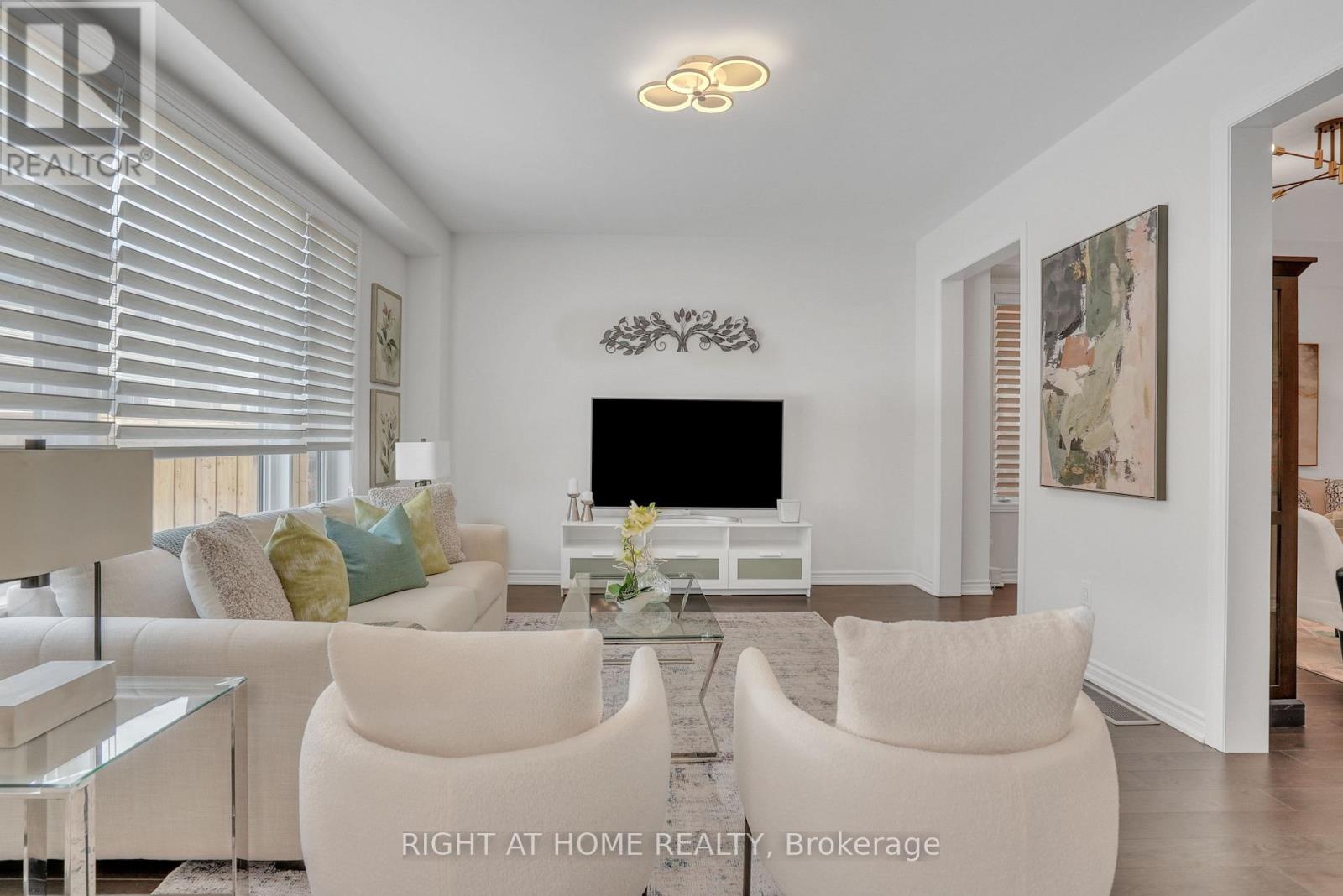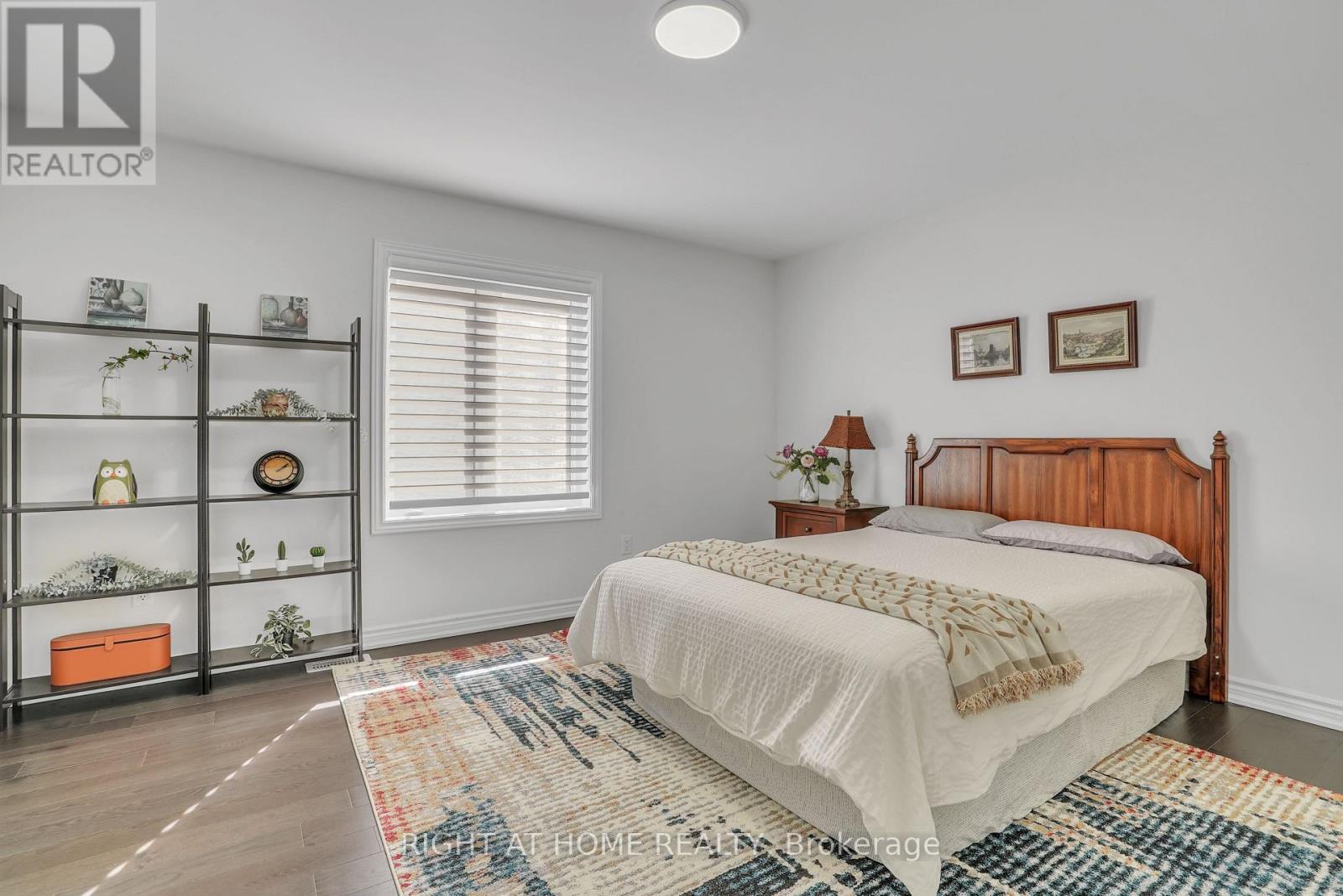128 Durham Avenue Barrie, Ontario L9J 0L8
$1,180,000
Tons of Upgraded Home Is Situated In a Desirable Quiet Area, Above grade Over 3,000 sq.ft, And Basement Over 1,000 sq,ft. 5 Bed Upstairs. Park In Front Of The House. Main Floor 9ft Ceilings, Primary 5 Pc Ensuite Includes a Glass Walk-In Shower And a Walk-In Closet. The Main And Second Floor Features Upgraded Hardwood Flooring, Smooth Ceilings, a Mudroom With Garage Access, And a A Gourmet Kitchen With Quartz Countertops, Porcelain Backsplash. Triple Blind All Windows, All Washroom vanity Quartz Countertops, All Elf's Led, Fenced Back Yard. Basement Finished Private Separate Entrance And Quartz Countertop And Backsplash, 3Pc Bathroom, Pot light, Huge living Room, Lots Of Storage Own Laundry Room. School, Costco, the GO station, Grocery stores, Banks, Restaurant ,Golf club. Move In Ready. (id:48303)
Property Details
| MLS® Number | S12082893 |
| Property Type | Single Family |
| Community Name | Rural Barrie Southeast |
| AmenitiesNearBy | Schools |
| Features | Carpet Free |
| ParkingSpaceTotal | 4 |
Building
| BathroomTotal | 5 |
| BedroomsAboveGround | 5 |
| BedroomsBelowGround | 2 |
| BedroomsTotal | 7 |
| Age | 0 To 5 Years |
| Appliances | Garage Door Opener Remote(s), Dishwasher, Dryer, Oven, Washer, Window Coverings, Two Refrigerators |
| BasementDevelopment | Finished |
| BasementFeatures | Separate Entrance |
| BasementType | N/a (finished) |
| ConstructionStyleAttachment | Detached |
| CoolingType | Central Air Conditioning |
| ExteriorFinish | Brick |
| FlooringType | Hardwood, Porcelain Tile |
| FoundationType | Poured Concrete |
| HalfBathTotal | 1 |
| HeatingFuel | Natural Gas |
| HeatingType | Forced Air |
| StoriesTotal | 2 |
| SizeInterior | 3000 - 3500 Sqft |
| Type | House |
| UtilityWater | Municipal Water |
Parking
| Attached Garage | |
| Garage |
Land
| Acreage | No |
| FenceType | Fenced Yard |
| LandAmenities | Schools |
| Sewer | Sanitary Sewer |
| SizeDepth | 91 Ft ,10 In |
| SizeFrontage | 38 Ft ,1 In |
| SizeIrregular | 38.1 X 91.9 Ft |
| SizeTotalText | 38.1 X 91.9 Ft |
Rooms
| Level | Type | Length | Width | Dimensions |
|---|---|---|---|---|
| Second Level | Primary Bedroom | 5.94 m | 4.72 m | 5.94 m x 4.72 m |
| Second Level | Bedroom 2 | 3.81 m | 4.27 m | 3.81 m x 4.27 m |
| Second Level | Bedroom 3 | 3.42 m | 3.17 m | 3.42 m x 3.17 m |
| Second Level | Bedroom 4 | 3.05 m | 4 m | 3.05 m x 4 m |
| Second Level | Bedroom 5 | 3.32 m | 3.29 m | 3.32 m x 3.29 m |
| Basement | Bedroom 2 | 3 m | 4.5 m | 3 m x 4.5 m |
| Basement | Kitchen | Measurements not available | ||
| Basement | Bathroom | Measurements not available | ||
| Basement | Bedroom | 2.1 m | 4 m | 2.1 m x 4 m |
| Main Level | Living Room | 4.27 m | 5.49 m | 4.27 m x 5.49 m |
| Main Level | Family Room | 4.88 m | 3 m | 4.88 m x 3 m |
| Main Level | Eating Area | 4.88 m | 4.15 m | 4.88 m x 4.15 m |
| Main Level | Kitchen | 4.57 m | 3.66 m | 4.57 m x 3.66 m |
https://www.realtor.ca/real-estate/28168077/128-durham-avenue-barrie-rural-barrie-southeast
Interested?
Contact us for more information
1396 Don Mills Rd Unit B-121
Toronto, Ontario M3B 0A7











































