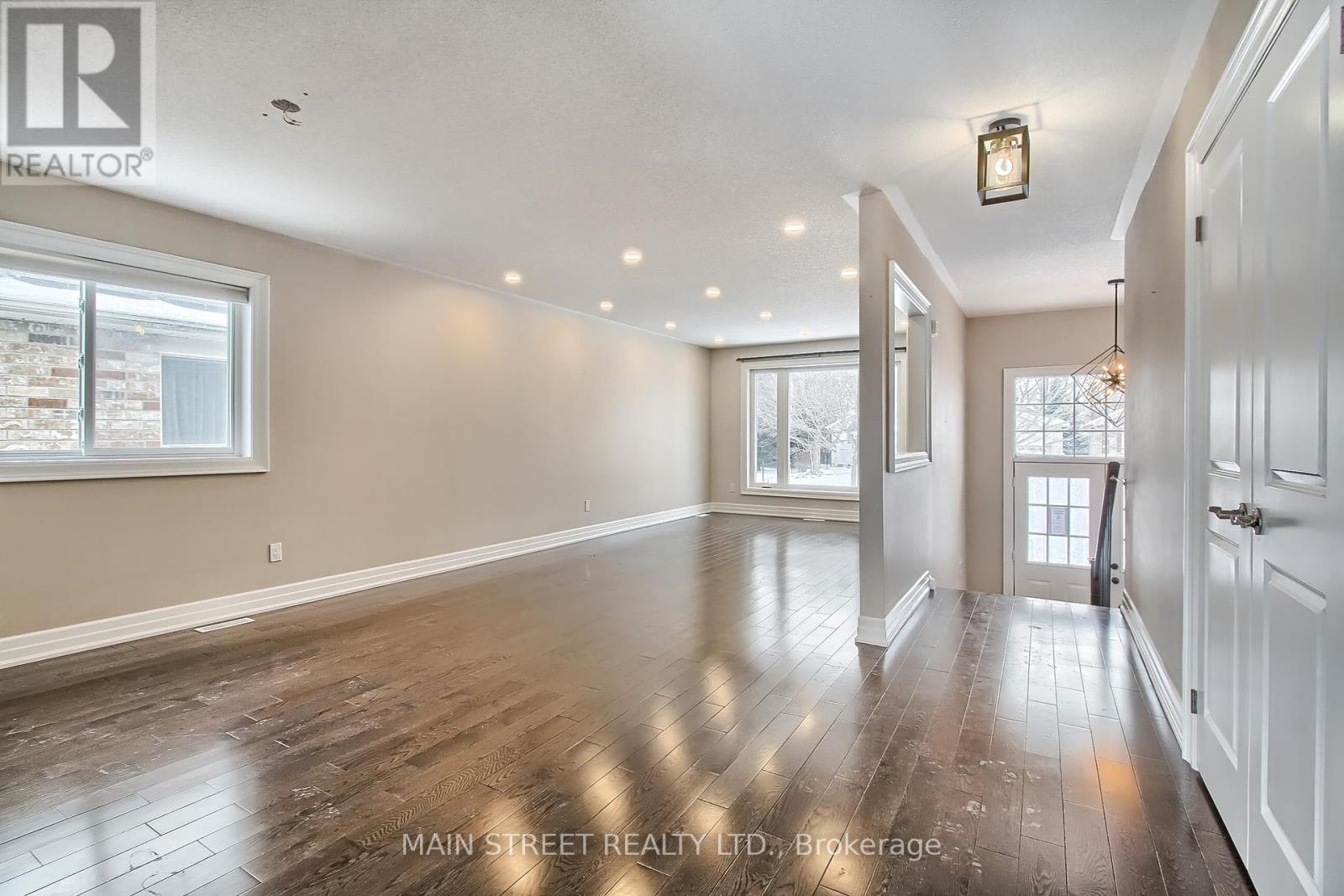128 Emms Drive Barrie (Holly), Ontario L4N 8H7
$899,900
Stunning Renovated Raised Bungalow Situated on a Premium Lot in South Barrie! Fantastic Location Minutes to 400 HWY, Schools, Community Centre, Walking Trails, Restaurants, Shopping & More! 2+2 Bedroom, 2 Bath, Spacious Front Foyer w/ Access to Garage, Gleaming Hardwood Throughout Main Floor, Stylish Eat-In Kitchen w/ Quartz Counters, S/S Appliances and Walk-out to Deck and B/I Wood Privacy Pergola! Spacious Primary Bedroom w/ Access to Renovated 4pc. Bath, Large Converted 2nd Bedroom with Double Windows & Closet, Family Sized Rec Room w/ Gas Fireplace, 3pc Bath, Corner Dry Bar & Bright Oversized Above Grade Windows! 3rd Lower Bedroom Makes for a Fantastic Home Office! Loads of Storage Space! Don't Miss out on This Stunning All Brick Bungalow! Shows 10++ (id:48303)
Property Details
| MLS® Number | S9367042 |
| Property Type | Single Family |
| Community Name | Holly |
| Parking Space Total | 6 |
Building
| Bathroom Total | 2 |
| Bedrooms Above Ground | 2 |
| Bedrooms Below Ground | 2 |
| Bedrooms Total | 4 |
| Appliances | Water Heater, Dishwasher, Dryer, Garage Door Opener, Range, Refrigerator, Stove, Washer |
| Architectural Style | Raised Bungalow |
| Basement Development | Finished |
| Basement Type | N/a (finished) |
| Construction Style Attachment | Detached |
| Cooling Type | Central Air Conditioning |
| Exterior Finish | Brick |
| Fireplace Present | Yes |
| Flooring Type | Hardwood, Carpeted, Laminate |
| Foundation Type | Poured Concrete |
| Heating Fuel | Natural Gas |
| Heating Type | Forced Air |
| Stories Total | 1 |
| Type | House |
| Utility Water | Municipal Water |
Parking
| Attached Garage |
Land
| Acreage | No |
| Sewer | Sanitary Sewer |
| Size Depth | 125 Ft ,7 In |
| Size Frontage | 49 Ft ,2 In |
| Size Irregular | 49.22 X 125.62 Ft |
| Size Total Text | 49.22 X 125.62 Ft |
Rooms
| Level | Type | Length | Width | Dimensions |
|---|---|---|---|---|
| Lower Level | Recreational, Games Room | 26.9 m | 13.12 m | 26.9 m x 13.12 m |
| Lower Level | Bedroom | 19.02 m | 13.12 m | 19.02 m x 13.12 m |
| Lower Level | Bedroom | 11.15 m | 10.82 m | 11.15 m x 10.82 m |
| Main Level | Kitchen | 15.74 m | 10.5 m | 15.74 m x 10.5 m |
| Main Level | Eating Area | 15.74 m | 10.17 m | 15.74 m x 10.17 m |
| Main Level | Living Room | 27.55 m | 15.74 m | 27.55 m x 15.74 m |
| Main Level | Dining Room | 27.55 m | 15.74 m | 27.55 m x 15.74 m |
| Main Level | Primary Bedroom | 10.17 m | 19.68 m | 10.17 m x 19.68 m |
| Main Level | Bedroom 2 | 11.15 m | 10.82 m | 11.15 m x 10.82 m |
https://www.realtor.ca/real-estate/27465799/128-emms-drive-barrie-holly-holly
Interested?
Contact us for more information

150 Main Street S.
Newmarket, Ontario L3Y 3Z1
(905) 853-5550
(905) 853-5597
www.mainstreetrealtyltd.com



































