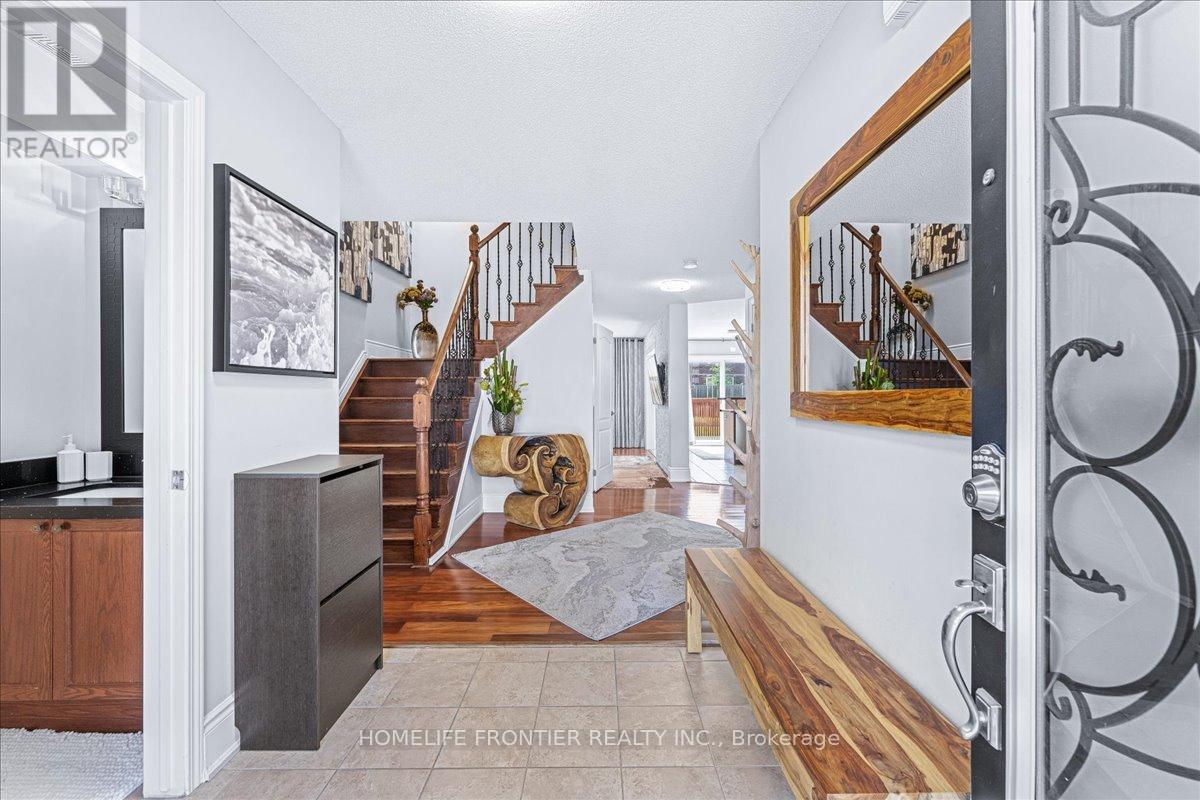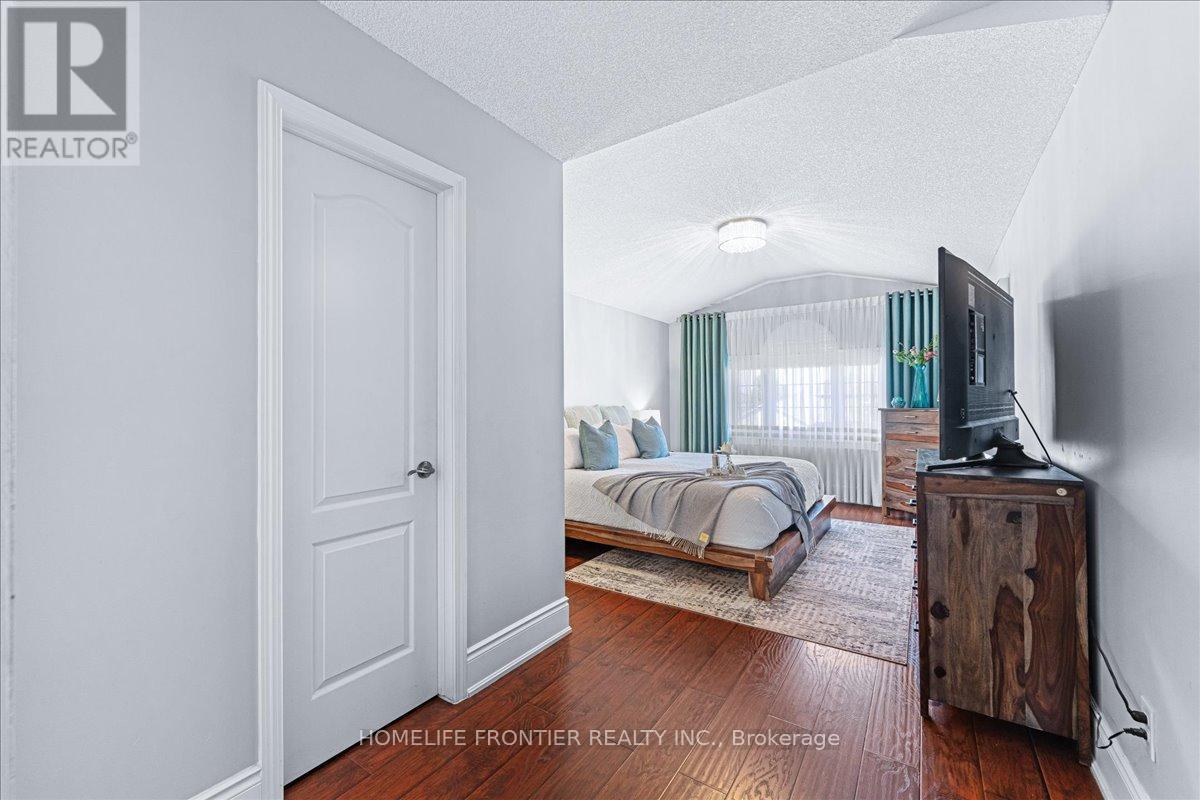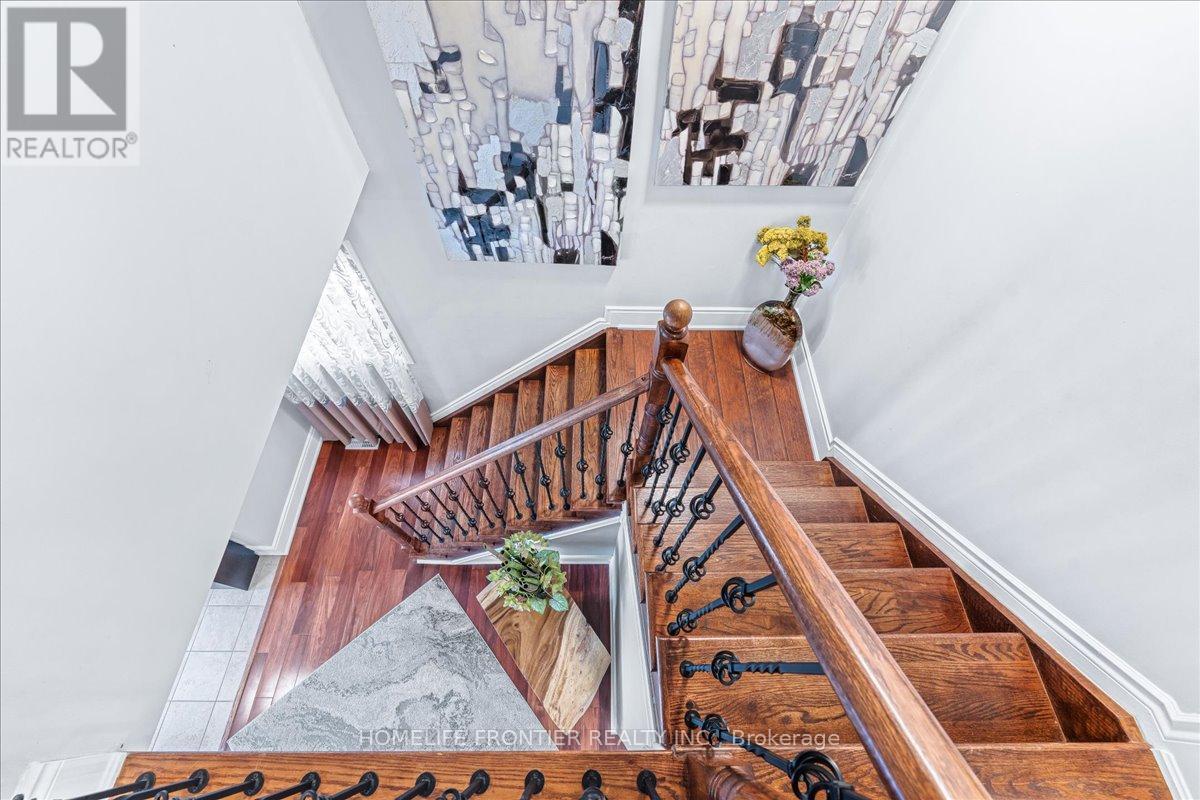1288 Lowrie Street Innisfil (Alcona), Ontario L9S 0E6
$929,000
Welcome To This Beautiful Home Nestled In A Coveted & Family-friendly Community. With 1,867 Sqft (Not Including Basement) & An Open Concept Design, This Stunning Home Boasts Four Bedrooms, Including A Master Suite With 3 Pcs. Ensuite Bathroom & W/I Closet, 4 Bathrooms, Dining & Living & A Large Finished Basement For Your Entertainment. As You Step Inside, Upgrades Like Quartz Countertops In The Kitchen & Bathrooms Catch Your Eye Showcasing The Pride Of Ownership Evident Throughout. The Kitchen Itself Is A Dream, Whether You're A Busy-day Family Or A Passionate Chef, While The Adjoining Dining Room & Open Living Space Make Entertaining A Breeze. Step Outside To Your Fully Fenced Backyard, Complete With A Spacious Deck & Gazebo, Perfect For Hosting Gatherings Or Simply Relaxing In The Shade. With garage Entry From The Unit & Proximity To Lake Simcoe, Hwy 400, Shopping, 10 Minutes To Barrie & The Proposed GO Station, This Immaculately Kept Home Is An Opportunity Not To Be Missed. (id:48303)
Property Details
| MLS® Number | N9015733 |
| Property Type | Single Family |
| Community Name | Alcona |
| Amenities Near By | Beach, Park, Schools |
| Parking Space Total | 6 |
Building
| Bathroom Total | 4 |
| Bedrooms Above Ground | 4 |
| Bedrooms Total | 4 |
| Appliances | Central Vacuum, Dishwasher, Dryer, Range, Refrigerator, Stove, Washer, Window Coverings |
| Basement Development | Finished |
| Basement Type | Full (finished) |
| Construction Style Attachment | Detached |
| Cooling Type | Central Air Conditioning |
| Exterior Finish | Brick |
| Fireplace Present | Yes |
| Flooring Type | Ceramic, Hardwood, Laminate |
| Foundation Type | Concrete |
| Half Bath Total | 1 |
| Heating Fuel | Natural Gas |
| Heating Type | Forced Air |
| Stories Total | 2 |
| Type | House |
| Utility Water | Municipal Water |
Parking
| Garage |
Land
| Acreage | No |
| Land Amenities | Beach, Park, Schools |
| Sewer | Sanitary Sewer |
| Size Depth | 109 Ft ,10 In |
| Size Frontage | 39 Ft ,4 In |
| Size Irregular | 39.37 X 109.91 Ft |
| Size Total Text | 39.37 X 109.91 Ft|under 1/2 Acre |
| Surface Water | Lake/pond |
Rooms
| Level | Type | Length | Width | Dimensions |
|---|---|---|---|---|
| Second Level | Primary Bedroom | 6.2 m | 3.47 m | 6.2 m x 3.47 m |
| Second Level | Bedroom 2 | 4.1 m | 3.24 m | 4.1 m x 3.24 m |
| Second Level | Bedroom 3 | 3.39 m | 3.38 m | 3.39 m x 3.38 m |
| Second Level | Bedroom 4 | 3.15 m | 2.9 m | 3.15 m x 2.9 m |
| Basement | Media | 7.57 m | 6.06 m | 7.57 m x 6.06 m |
| Ground Level | Kitchen | 3.37 m | 2.58 m | 3.37 m x 2.58 m |
| Ground Level | Eating Area | 3.37 m | 2.15 m | 3.37 m x 2.15 m |
| Ground Level | Living Room | 4.78 m | 3.3 m | 4.78 m x 3.3 m |
| Ground Level | Dining Room | 4.78 m | 3.3 m | 4.78 m x 3.3 m |
| Ground Level | Laundry Room | 2.9 m | 2.15 m | 2.9 m x 2.15 m |
https://www.realtor.ca/real-estate/27136959/1288-lowrie-street-innisfil-alcona-alcona
Interested?
Contact us for more information

7620 Yonge Street Unit 400
Thornhill, Ontario L4J 1V9
(416) 218-8800
(416) 218-8807










































