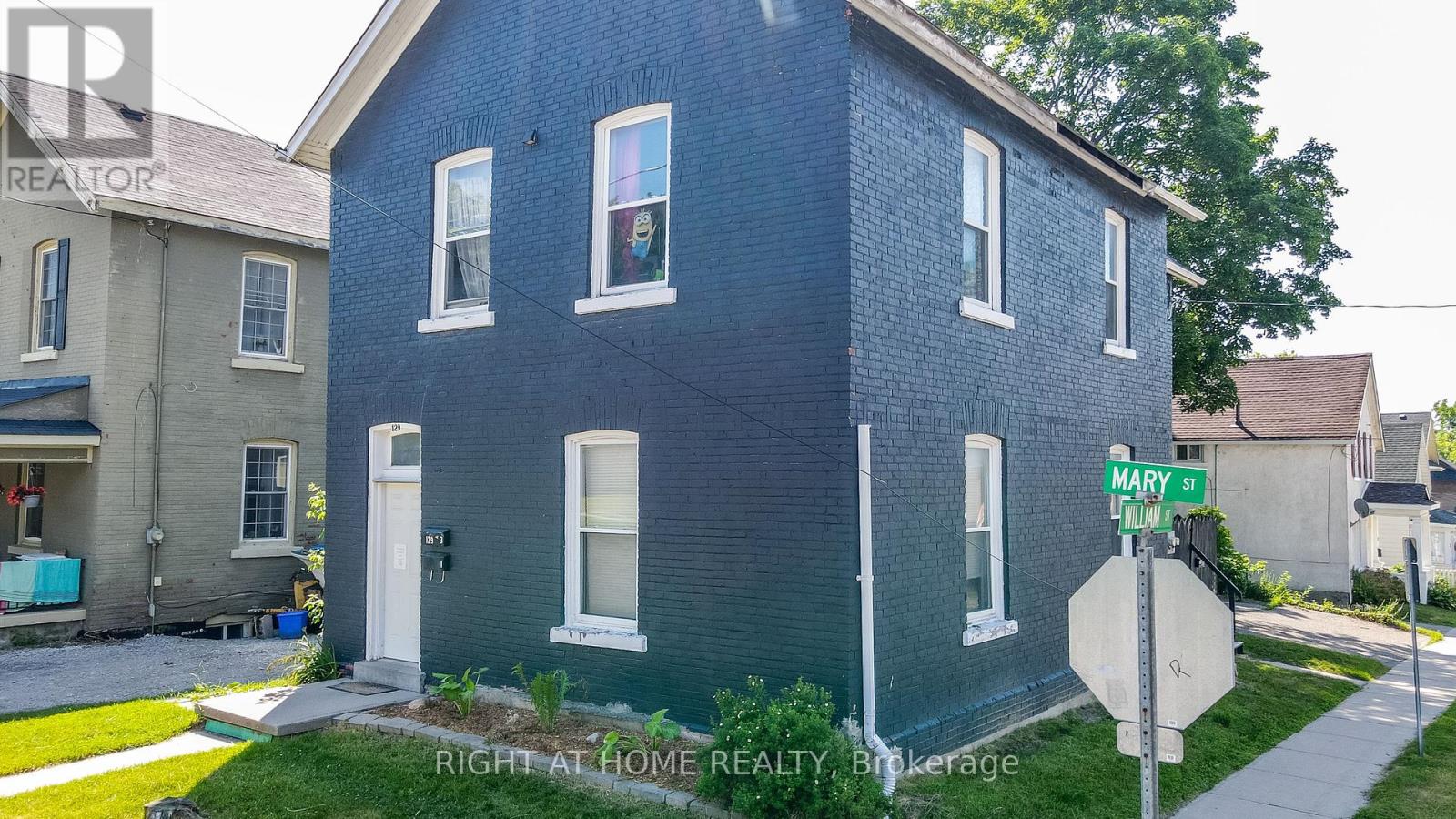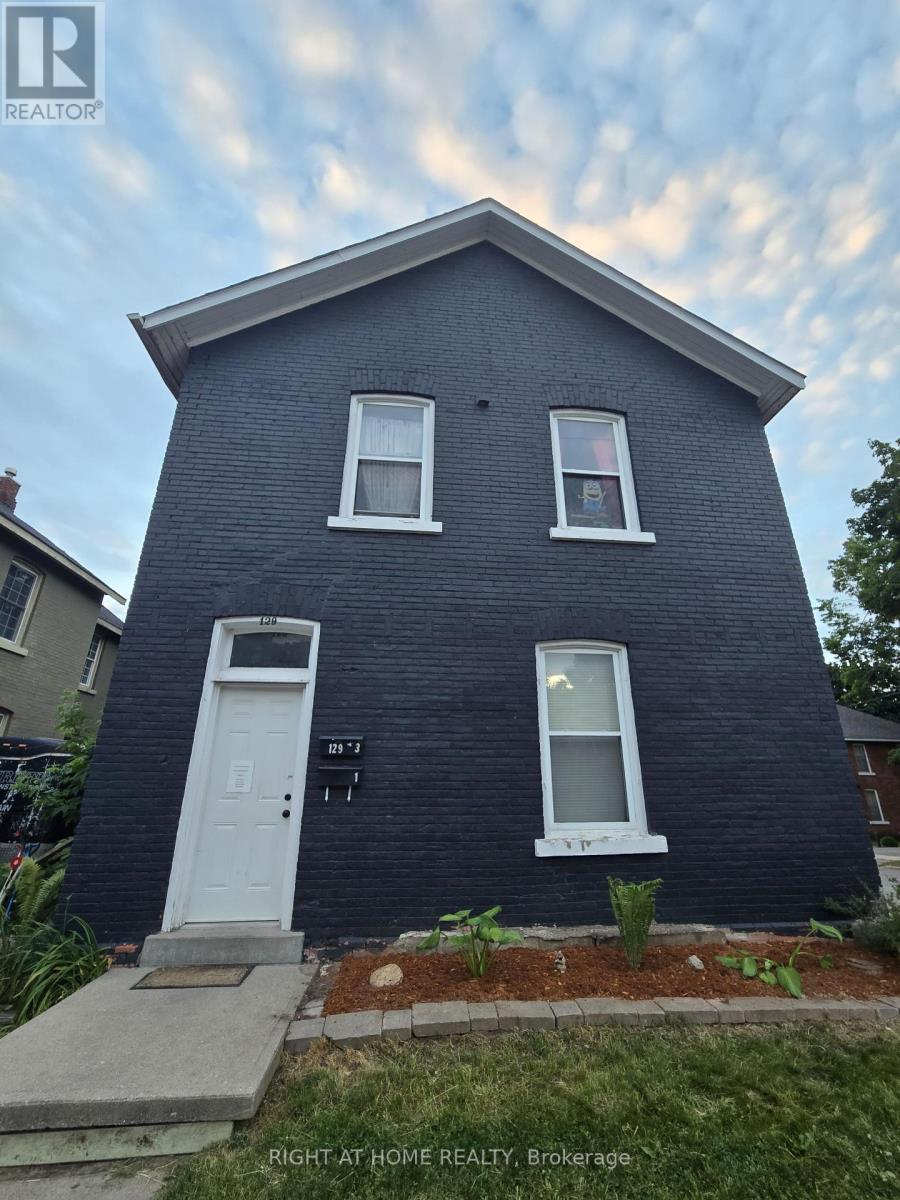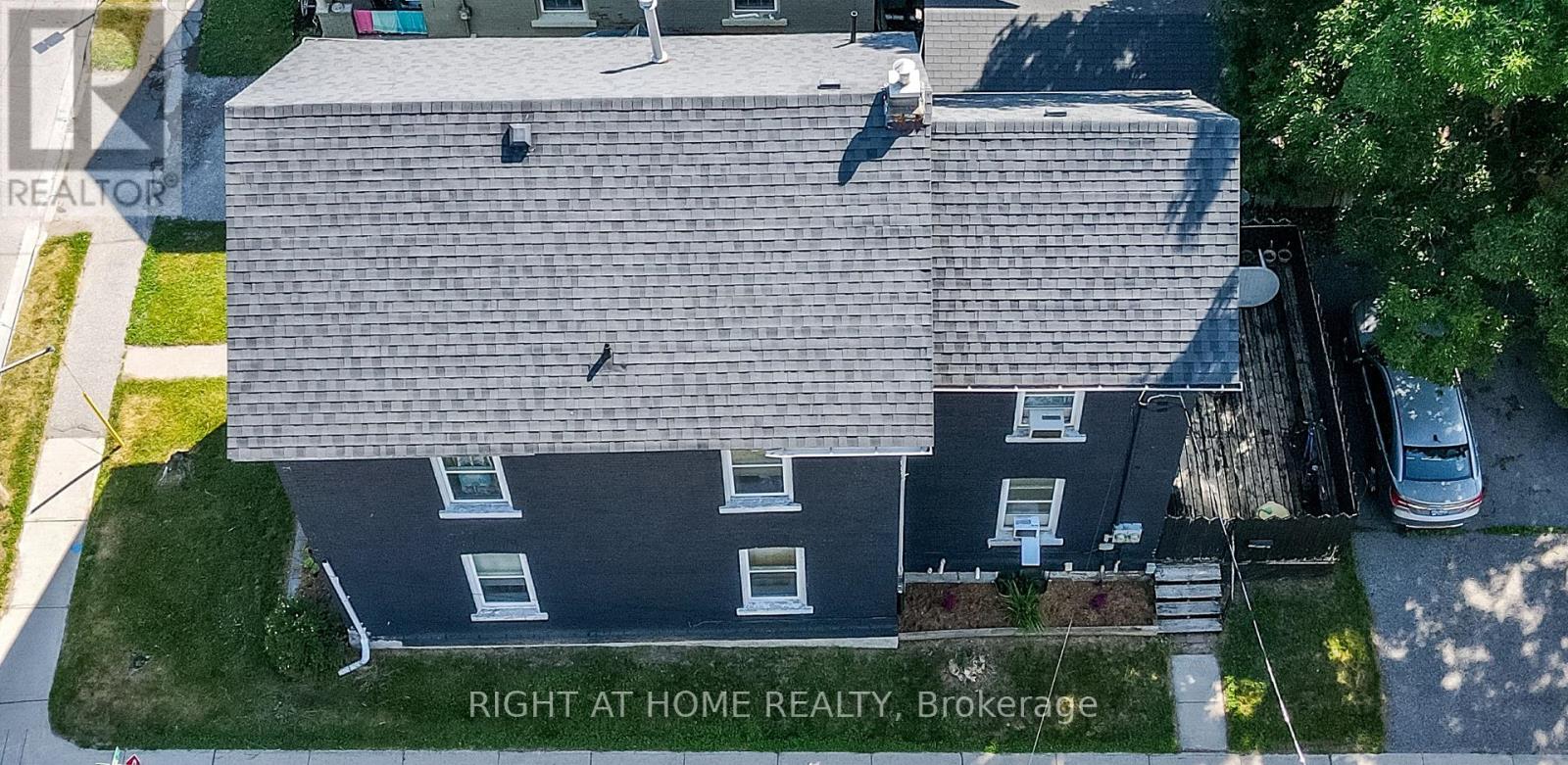129 Mary Street Orillia, Ontario L3V 3E1
$699,900
LOCATION, LOCATION, LOCATION! Attention Investors! Legal Triplex in the heart of Orillia. All brick, just a short walk to Soldiers' Memorial Hospital, downtown shops, dining, transit and Lake Couchiching. This property features 3 separate units: 1-2 Beds, 1-1 Bed, 1 Bachelor. Upper Unit 1: Bright 2-bedroom, with soaring 9'5" ft. ceilings, 3-piece bath and furnace. Main Floor Unit 2: Very Spacious 1-bedroom, soaring 9'9" ft. ceilings, a large living room, His & Hers Closets, walk-out to private deck, 4-piece bath, newer fridge and access to basement laundry, storage and furnace. Basement Unit 3: Updated bachelor suite with 3-piece bath, freshly painted, currently vacant, ready for you to select tenants at current market rent. Two units are currently tenanted, providing immediate income and pay their own hydro. Parking for 6 vehicles at the rear. Ideal for Investors seeking stable income and long term appreciation in a high demand area, or multi-family, multi-generational buyers needing flexible living options. A fantastic opportunity to own a legal triplex in a prime Orillia location. (id:48303)
Property Details
| MLS® Number | S12264551 |
| Property Type | Multi-family |
| Community Name | Orillia |
| AmenitiesNearBy | Hospital, Park, Public Transit, Schools |
| CommunityFeatures | Community Centre |
| Features | Carpet Free |
| ParkingSpaceTotal | 6 |
| Structure | Deck |
Building
| BathroomTotal | 3 |
| BedroomsAboveGround | 3 |
| BedroomsBelowGround | 1 |
| BedroomsTotal | 4 |
| Age | 100+ Years |
| Amenities | Separate Electricity Meters |
| Appliances | Water Heater, Stove, Washer, Refrigerator |
| BasementDevelopment | Partially Finished |
| BasementType | N/a (partially Finished) |
| ExteriorFinish | Brick |
| FoundationType | Block, Concrete |
| HeatingFuel | Natural Gas |
| HeatingType | Forced Air |
| StoriesTotal | 2 |
| SizeInterior | 1500 - 2000 Sqft |
| Type | Triplex |
| UtilityWater | Municipal Water |
Parking
| No Garage |
Land
| Acreage | No |
| LandAmenities | Hospital, Park, Public Transit, Schools |
| Sewer | Sanitary Sewer |
| SizeDepth | 100 Ft |
| SizeFrontage | 33 Ft |
| SizeIrregular | 33 X 100 Ft |
| SizeTotalText | 33 X 100 Ft |
| ZoningDescription | R4(c1) |
Rooms
| Level | Type | Length | Width | Dimensions |
|---|---|---|---|---|
| Second Level | Kitchen | 4.65 m | 3 m | 4.65 m x 3 m |
| Second Level | Living Room | 4.09 m | 4.83 m | 4.09 m x 4.83 m |
| Second Level | Bedroom | 2.79 m | 3.63 m | 2.79 m x 3.63 m |
| Second Level | Bedroom 2 | 3.18 m | 3.45 m | 3.18 m x 3.45 m |
| Second Level | Bathroom | 1.65 m | 1.8 m | 1.65 m x 1.8 m |
| Basement | Bedroom | 2.13 m | 1.83 m | 2.13 m x 1.83 m |
| Basement | Laundry Room | 3.66 m | 3.66 m | 3.66 m x 3.66 m |
| Basement | Kitchen | 4.24 m | 1.96 m | 4.24 m x 1.96 m |
| Basement | Living Room | 4.85 m | 3.02 m | 4.85 m x 3.02 m |
| Main Level | Bathroom | 1.73 m | 1.17 m | 1.73 m x 1.17 m |
| Main Level | Kitchen | 4.06 m | 4.24 m | 4.06 m x 4.24 m |
| Main Level | Living Room | 5.36 m | 3.76 m | 5.36 m x 3.76 m |
| Main Level | Bedroom | 4.45 m | 4.57 m | 4.45 m x 4.57 m |
Utilities
| Cable | Installed |
| Electricity | Installed |
| Sewer | Installed |
https://www.realtor.ca/real-estate/28562789/129-mary-street-orillia-orillia
Interested?
Contact us for more information
684 Veteran's Dr #1a, 104515 & 106418
Barrie, Ontario L9J 0H6
















