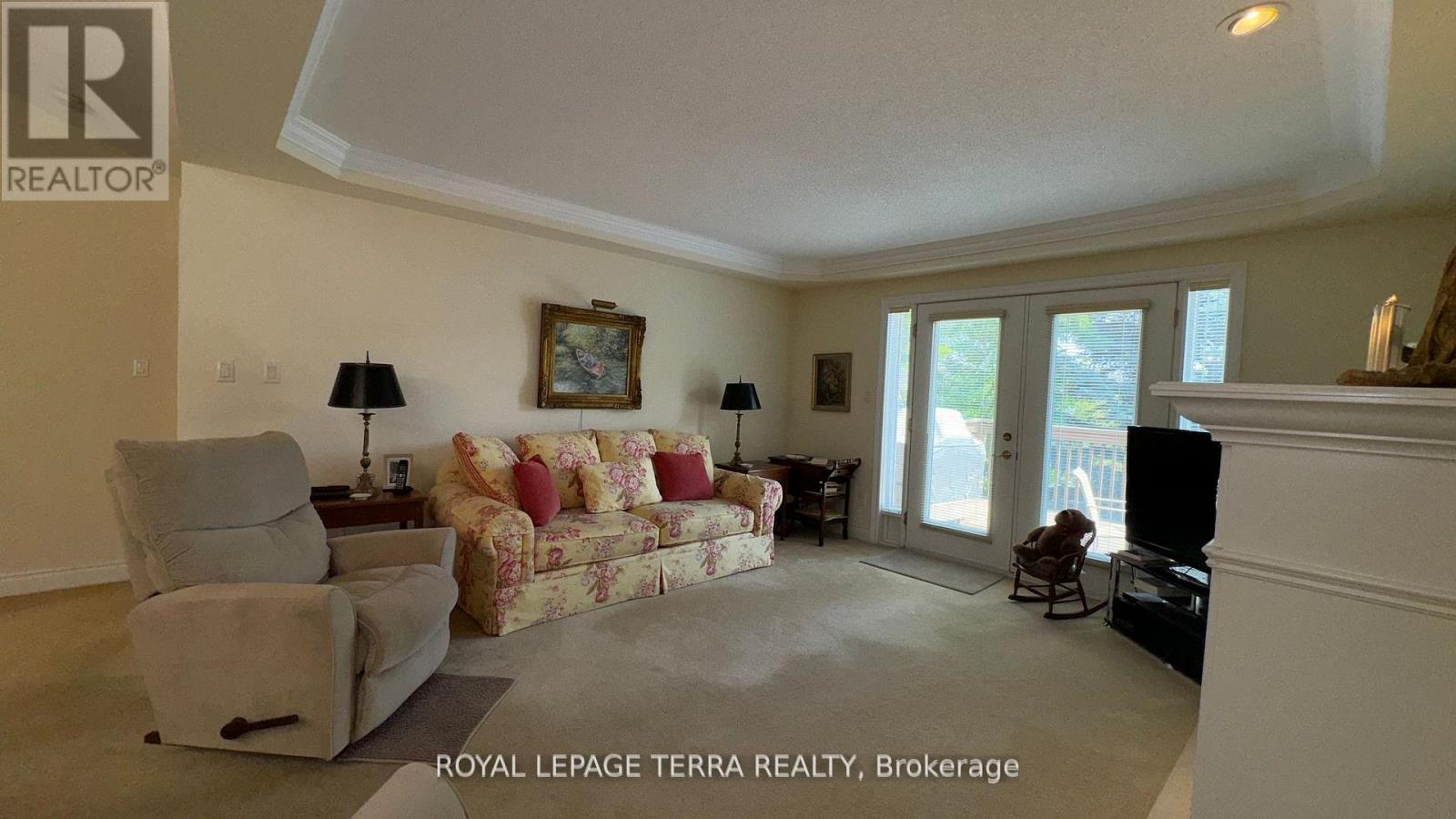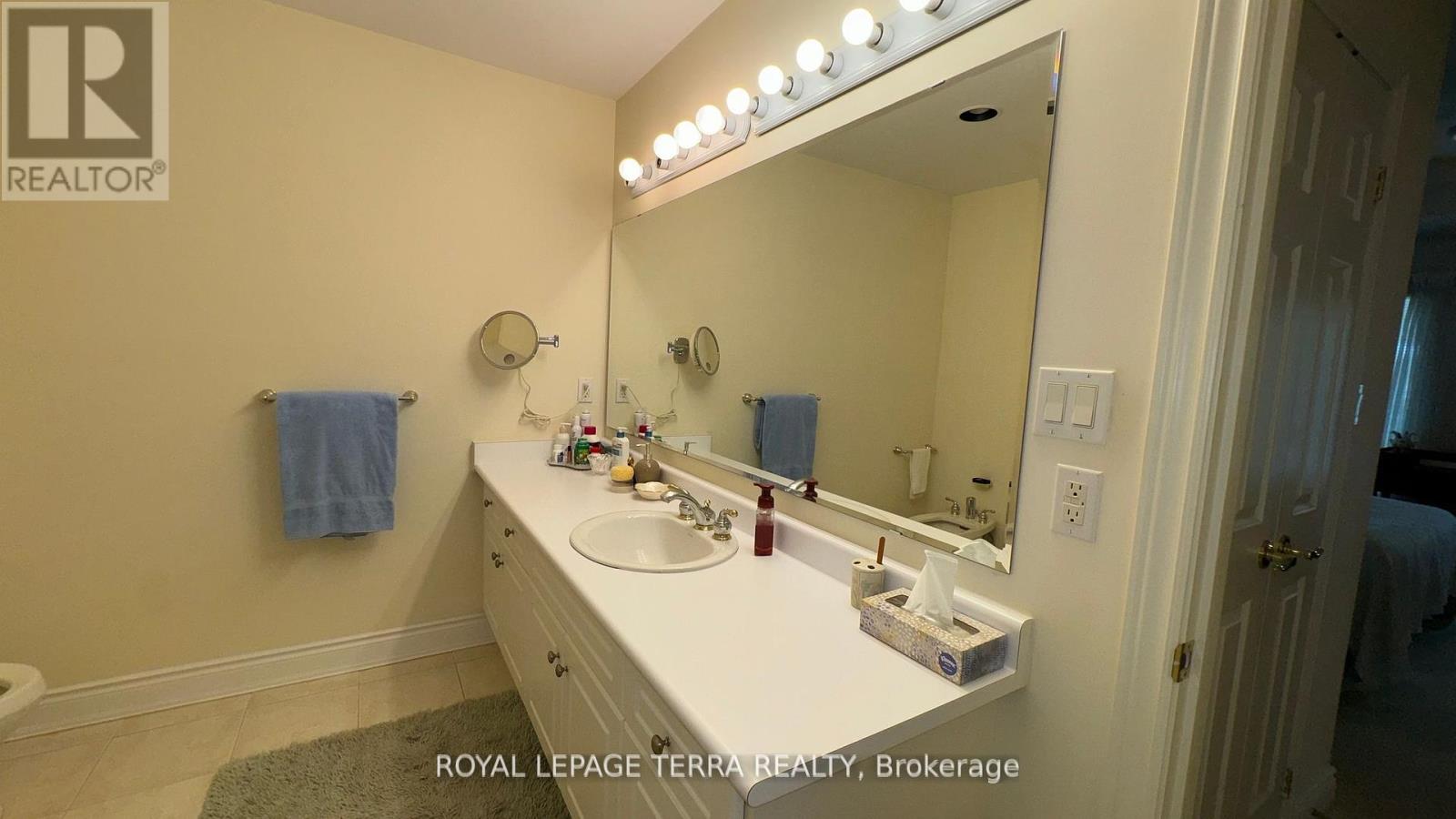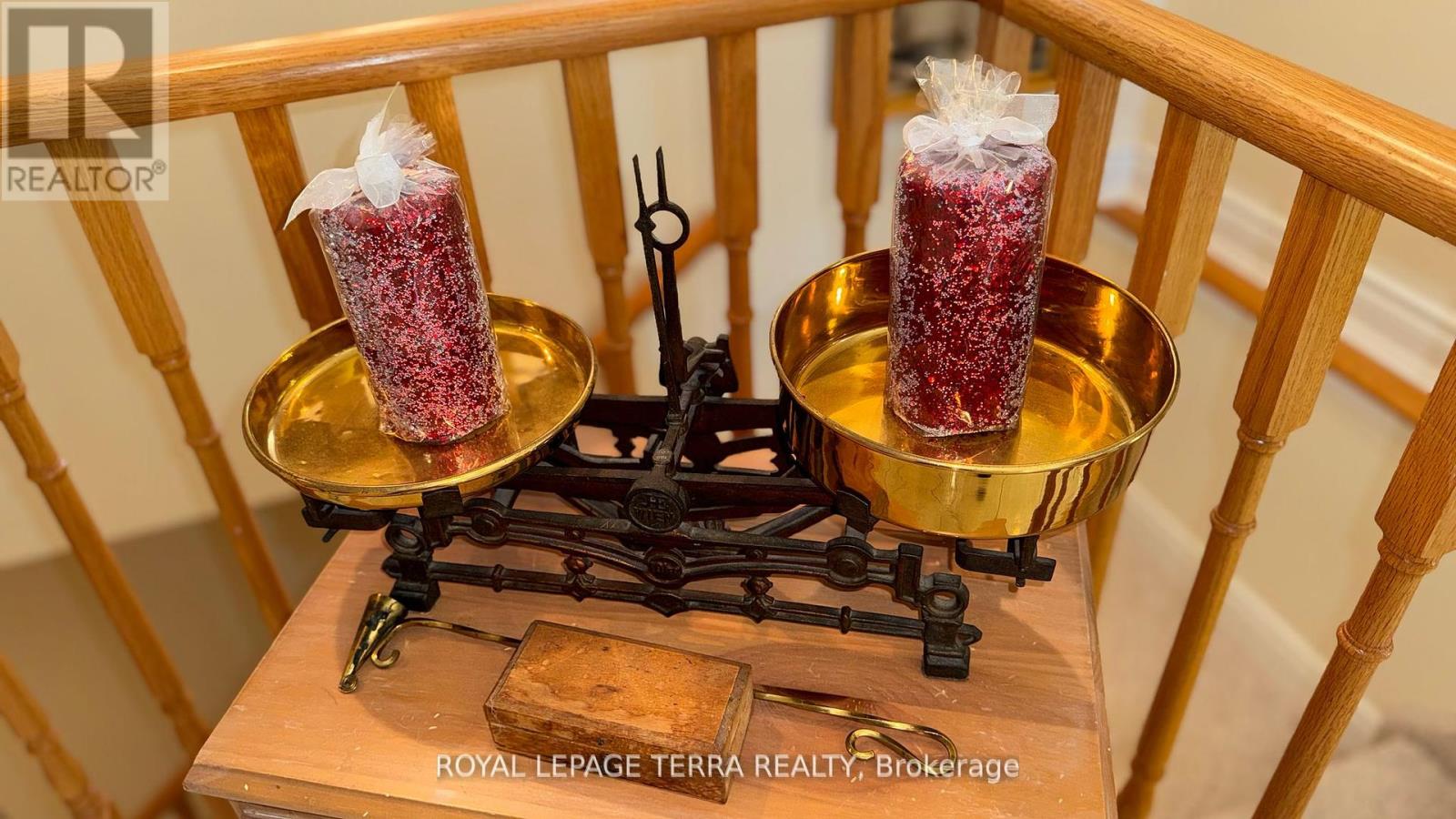13 - 13 Montebello Terrace New Tecumseth, Ontario L9R 2H4
$797,500Maintenance, Insurance, Common Area Maintenance
$600 Monthly
Maintenance, Insurance, Common Area Maintenance
$600 MonthlyLocation, Location, Location! Discover the perfect blend of modern living and convenience in our stunning retirement community! Designed with golfers in mind, this sleek residence allows you to enjoy year-round living just steps from the clubhouse. Featuring 2 spacious bedrooms and 2.5 stylish washrooms, this home boasts a large main-floor patio and a walk-out basement, offering ample space for relaxation and entertainment. The thoughtfully designed layout includes a master bedroom on the main floor with a luxurious 4-piece ensuite for your comfort. Plus, the charming brick driveway adds to the appeal of this beautiful community. Experience the lifestyle you've been dreaming of your perfect home awaits! Ample amount of storage through out the house. **** EXTRAS **** Buyers agent to verify the measurements of the rooms. (id:48303)
Property Details
| MLS® Number | N9307230 |
| Property Type | Single Family |
| Community Name | Rural New Tecumseth |
| AmenitiesNearBy | Park |
| CommunityFeatures | Pet Restrictions, Community Centre |
| Features | Flat Site, Dry |
| ParkingSpaceTotal | 2 |
| Structure | Patio(s), Porch |
Building
| BathroomTotal | 3 |
| BedroomsAboveGround | 2 |
| BedroomsTotal | 2 |
| Amenities | Recreation Centre, Party Room, Fireplace(s) |
| Appliances | Water Softener, Window Coverings |
| ArchitecturalStyle | Bungalow |
| BasementDevelopment | Finished |
| BasementFeatures | Walk Out |
| BasementType | Full (finished) |
| CoolingType | Central Air Conditioning |
| ExteriorFinish | Brick |
| FireProtection | Smoke Detectors |
| FireplacePresent | Yes |
| FireplaceTotal | 1 |
| FlooringType | Tile, Carpeted |
| FoundationType | Poured Concrete |
| HalfBathTotal | 1 |
| HeatingFuel | Natural Gas |
| HeatingType | Forced Air |
| StoriesTotal | 1 |
| SizeInterior | 2249.9813 - 2498.9796 Sqft |
| Type | Row / Townhouse |
Parking
| Garage |
Land
| Acreage | No |
| LandAmenities | Park |
| LandscapeFeatures | Landscaped |
| SurfaceWater | Lake/pond |
| ZoningDescription | N/a |
Rooms
| Level | Type | Length | Width | Dimensions |
|---|---|---|---|---|
| Basement | Bedroom 2 | Measurements not available | ||
| Basement | Family Room | Measurements not available | ||
| Main Level | Kitchen | Measurements not available | ||
| Main Level | Living Room | Measurements not available | ||
| Main Level | Dining Room | Measurements not available | ||
| Main Level | Primary Bedroom | Measurements not available |
Interested?
Contact us for more information
4040 Steeles Ave W Unit 12
Woodbridge, Ontario L4L 4Y5

































