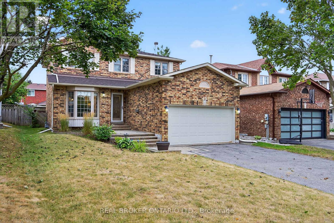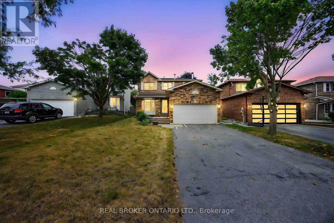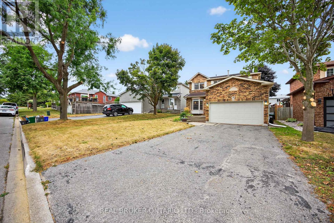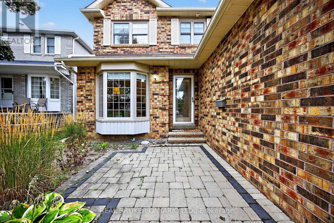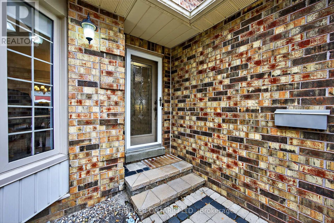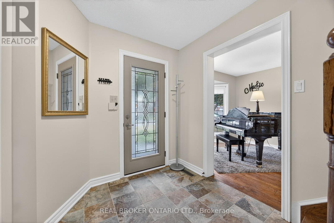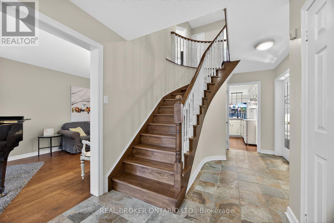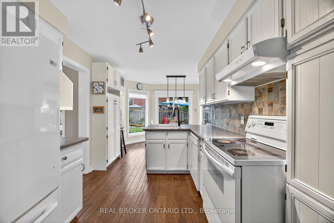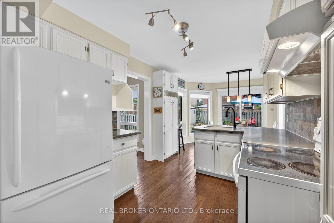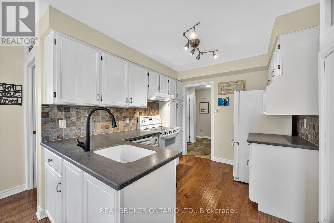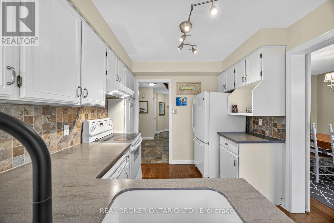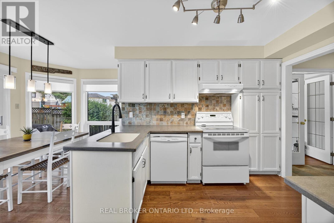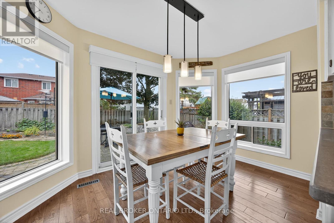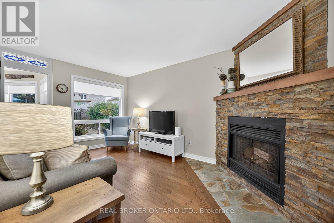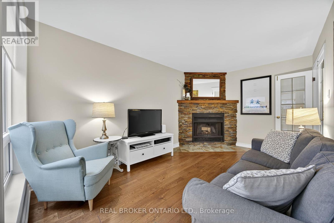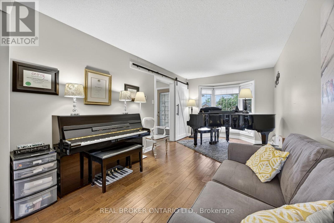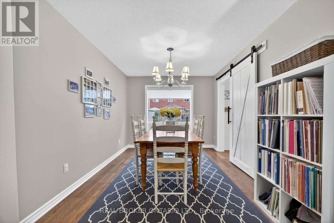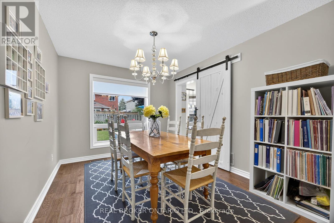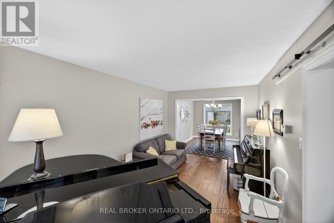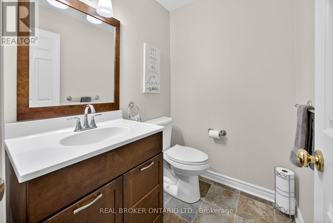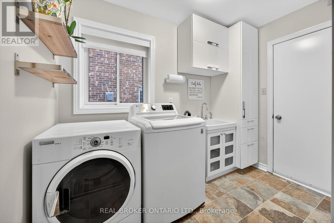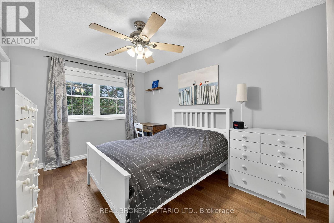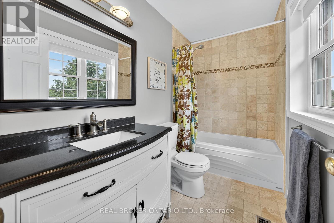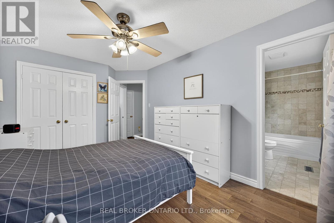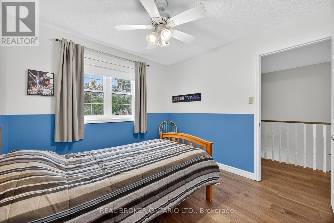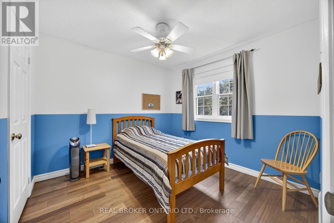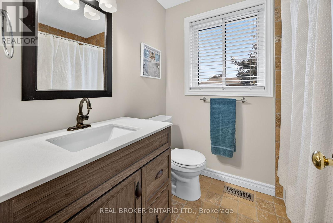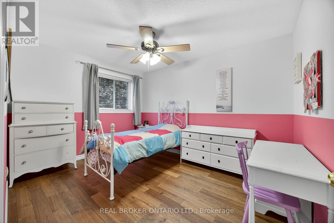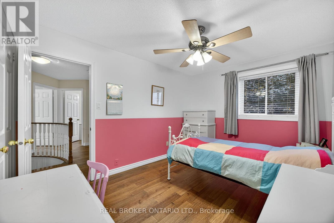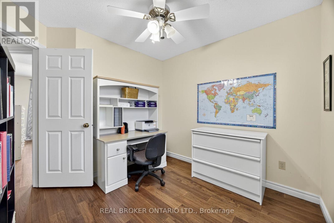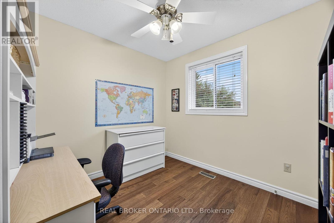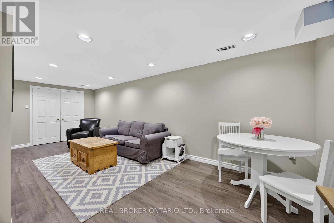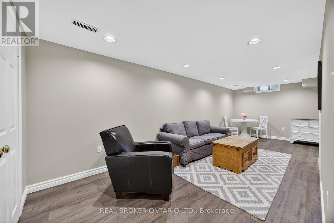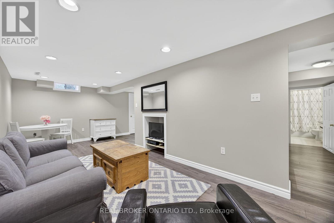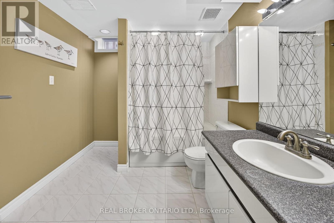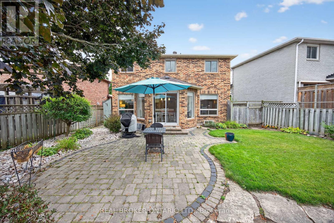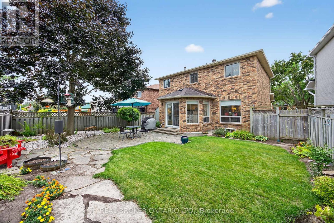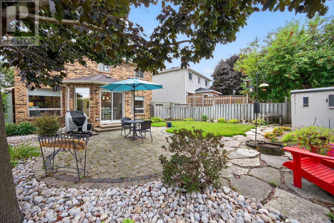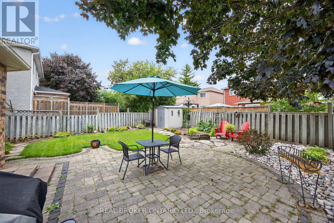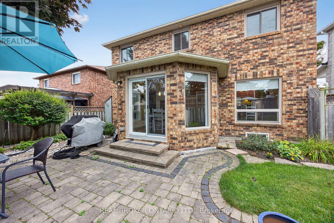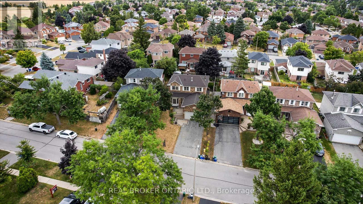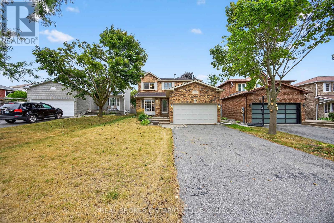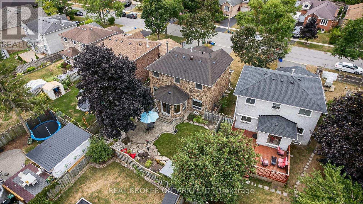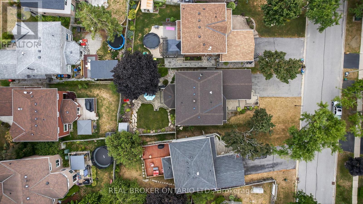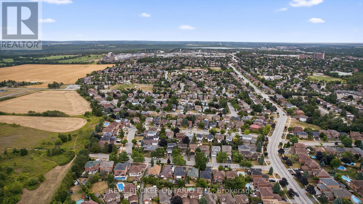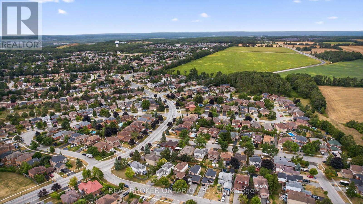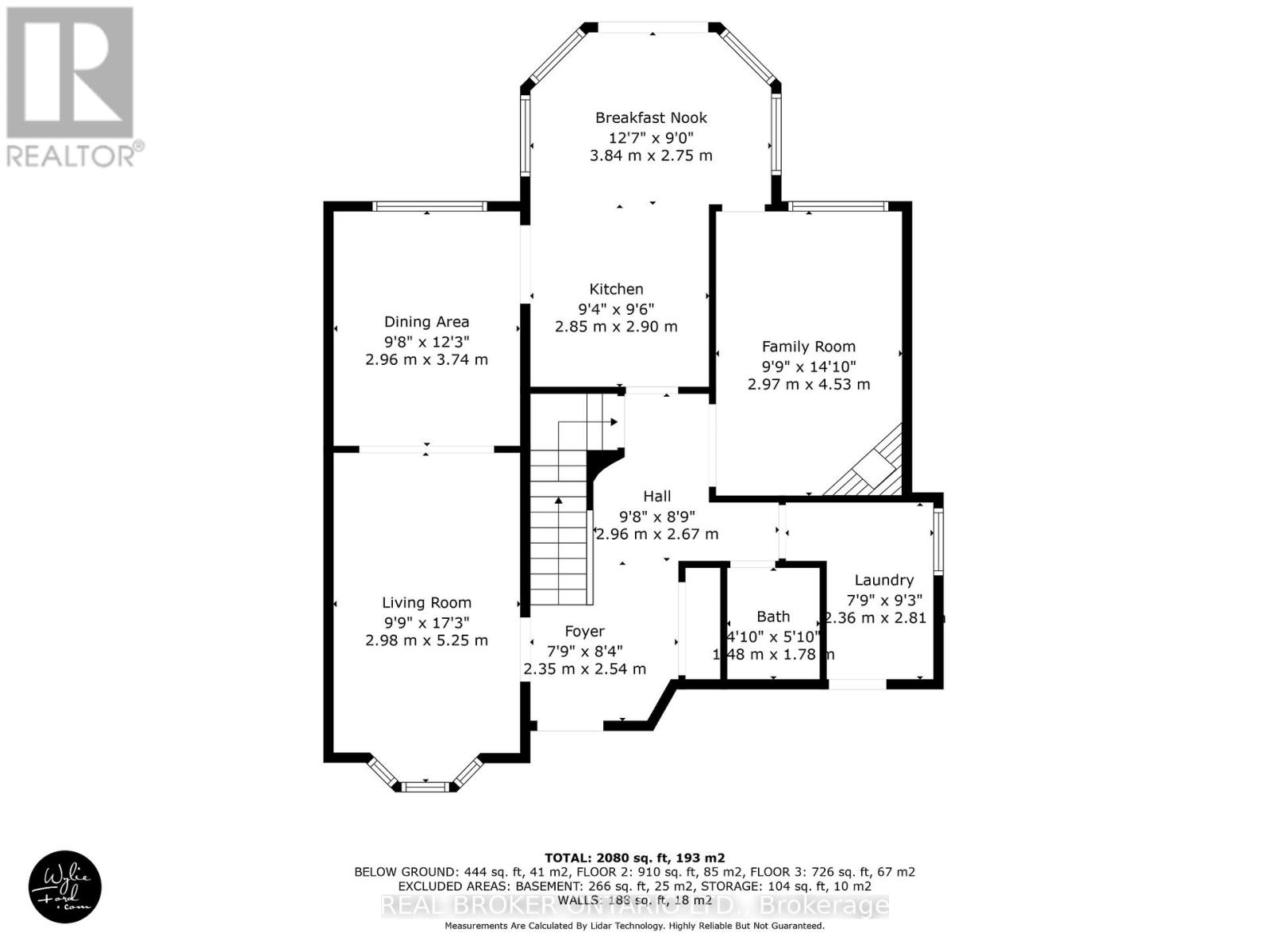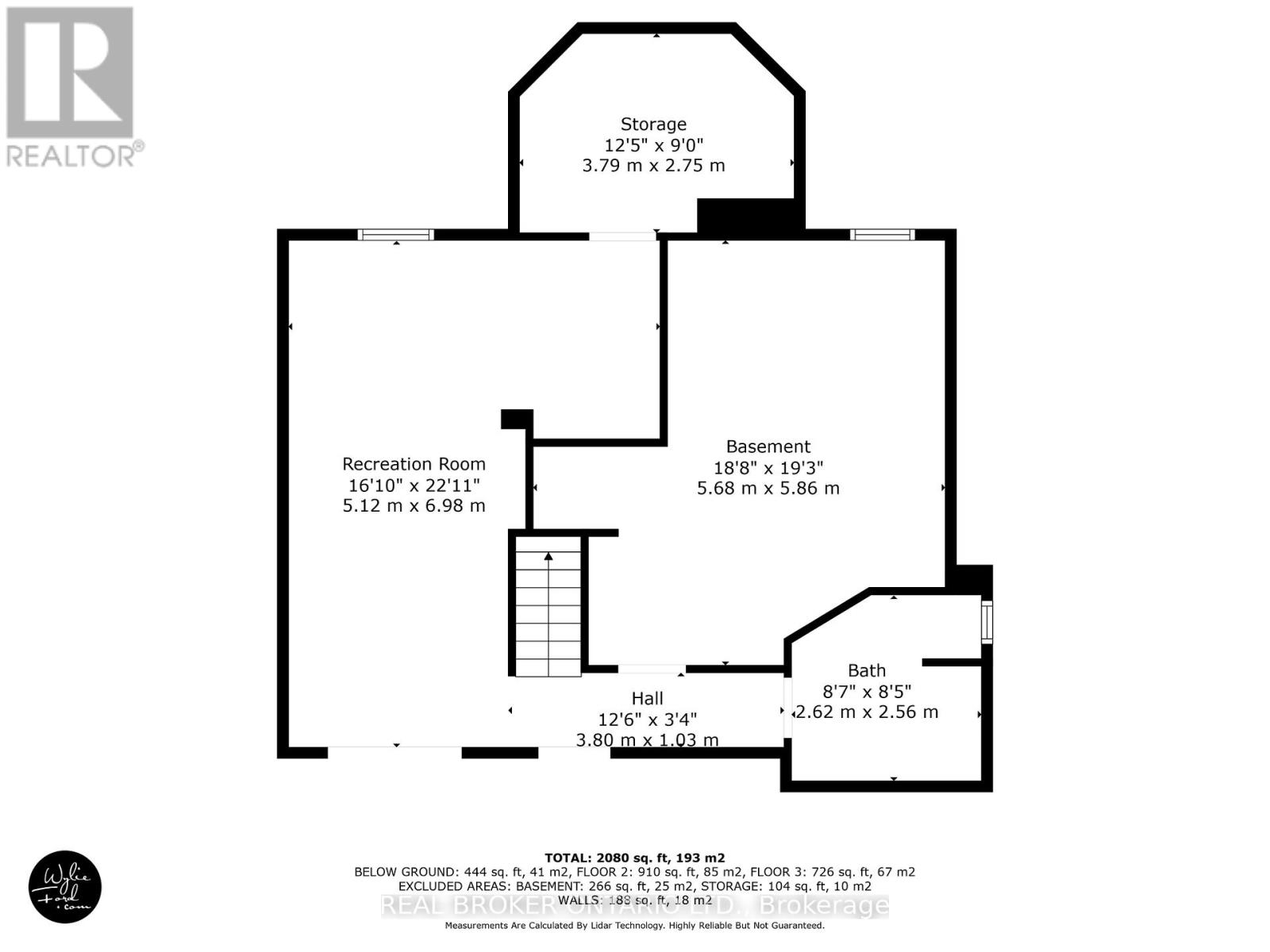13 Balliston Road Barrie, Ontario L4N 6Z6
$774,900
*OVERVIEW* This all brick, fully detached 4 bedroom, 3.5 bathroom home is located on a quiet dead-end street that connects to walking trails and is close to shopping, parks, and schools. Pride of ownership is evident throughout, with numerous updates including new shingles (2022), updated vinyl windows, R60 attic insulation (2024), and a brand-new custom hickory staircase (2019). *INTERIOR* The main floor features hardwood flooring, a bright eat-in kitchen, a welcoming family room with wood-burning fireplace, separate living and dining rooms, and a convenient main floor laundry with inside entry to the double garage. Upstairs offers a large primary bedroom with private ensuite plus three additional generously sized bedrooms and a full bath. The fully finished basement includes a spacious rec room, an additional full bathroom and ample storage space. *EXTERIOR* 4-car driveway parking, interlock patios and walkways, and a fully fenced backyard with garden shed and gas line for future outdoor use. NOTABLE This home has been meticulously maintained with many major updates already completed. Set in a quiet, family-friendly neighbourhood, it offers generous finished square footage and a layout ideal for large families, with multiple spaces designed for both togetherness and independent privacy. (id:48303)
Property Details
| MLS® Number | S12355914 |
| Property Type | Single Family |
| Community Name | West Bayfield |
| AmenitiesNearBy | Public Transit, Schools |
| CommunityFeatures | School Bus |
| EquipmentType | Water Heater - Gas, Water Heater |
| Features | Sump Pump |
| ParkingSpaceTotal | 6 |
| PoolType | Above Ground Pool |
| RentalEquipmentType | Water Heater - Gas, Water Heater |
Building
| BathroomTotal | 4 |
| BedroomsAboveGround | 4 |
| BedroomsTotal | 4 |
| Age | 16 To 30 Years |
| Amenities | Fireplace(s) |
| Appliances | Dishwasher, Dryer, Garage Door Opener, Stove, Washer, Refrigerator |
| BasementDevelopment | Finished |
| BasementType | N/a (finished) |
| ConstructionStyleAttachment | Detached |
| CoolingType | Central Air Conditioning |
| ExteriorFinish | Brick |
| FireplacePresent | Yes |
| FireplaceTotal | 1 |
| FoundationType | Poured Concrete |
| HalfBathTotal | 1 |
| HeatingFuel | Natural Gas |
| HeatingType | Forced Air |
| StoriesTotal | 2 |
| SizeInterior | 1500 - 2000 Sqft |
| Type | House |
| UtilityWater | Municipal Water |
Parking
| Attached Garage | |
| No Garage |
Land
| Acreage | No |
| FenceType | Fenced Yard |
| LandAmenities | Public Transit, Schools |
| Sewer | Sanitary Sewer |
| SizeDepth | 111 Ft |
| SizeFrontage | 38 Ft |
| SizeIrregular | 38 X 111 Ft |
| SizeTotalText | 38 X 111 Ft|under 1/2 Acre |
| ZoningDescription | Res |
Rooms
| Level | Type | Length | Width | Dimensions |
|---|---|---|---|---|
| Second Level | Bedroom | 2.71 m | 2.94 m | 2.71 m x 2.94 m |
| Second Level | Bedroom | 2.97 m | 3.78 m | 2.97 m x 3.78 m |
| Second Level | Bedroom | 2.94 m | 3.07 m | 2.94 m x 3.07 m |
| Second Level | Bathroom | 2.16 m | 1.69 m | 2.16 m x 1.69 m |
| Second Level | Primary Bedroom | 3.09 m | 4.06 m | 3.09 m x 4.06 m |
| Second Level | Bathroom | 2.85 m | 1.47 m | 2.85 m x 1.47 m |
| Basement | Recreational, Games Room | 2.69 m | 8.48 m | 2.69 m x 8.48 m |
| Basement | Exercise Room | 2.18 m | 3.07 m | 2.18 m x 3.07 m |
| Basement | Bathroom | 2.62 m | 2.52 m | 2.62 m x 2.52 m |
| Main Level | Family Room | 2.94 m | 4.92 m | 2.94 m x 4.92 m |
| Main Level | Dining Room | 2.94 m | 3.63 m | 2.94 m x 3.63 m |
| Main Level | Living Room | 2.97 m | 4.62 m | 2.97 m x 4.62 m |
| Main Level | Kitchen | 2.48 m | 3.7 m | 2.48 m x 3.7 m |
| Main Level | Kitchen | 2.66 m | 3.07 m | 2.66 m x 3.07 m |
| Main Level | Laundry Room | 2.87 m | 1.7 m | 2.87 m x 1.7 m |
| Main Level | Bathroom | 1.48 m | 1.78 m | 1.48 m x 1.78 m |
Utilities
| Cable | Installed |
| Electricity | Installed |
| Sewer | Installed |
https://www.realtor.ca/real-estate/28758416/13-balliston-road-barrie-west-bayfield-west-bayfield
Interested?
Contact us for more information
130 King St W Unit 1900h, 106631
Toronto, Ontario M5X 1E3
130 King St W Unit 1900b
Toronto, Ontario M5X 1E3

