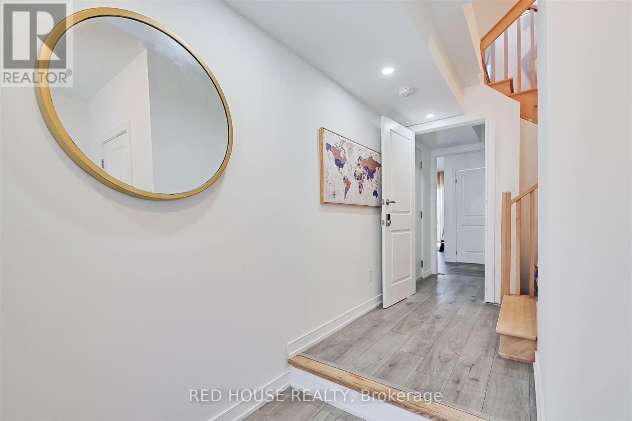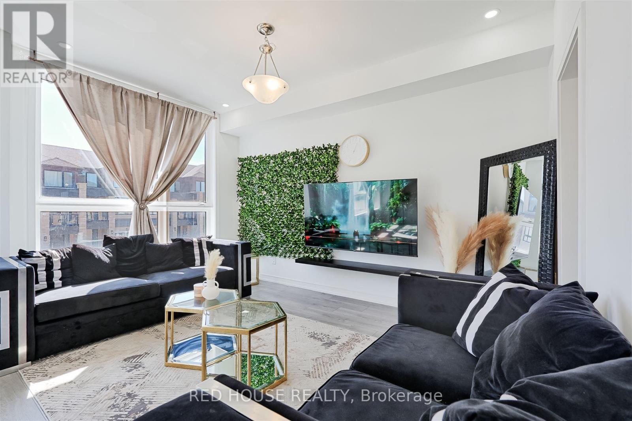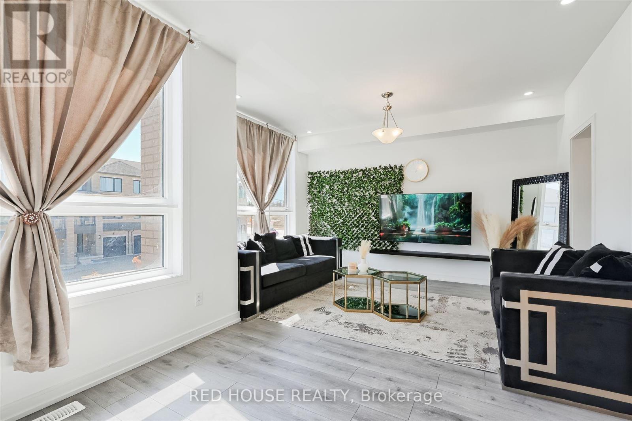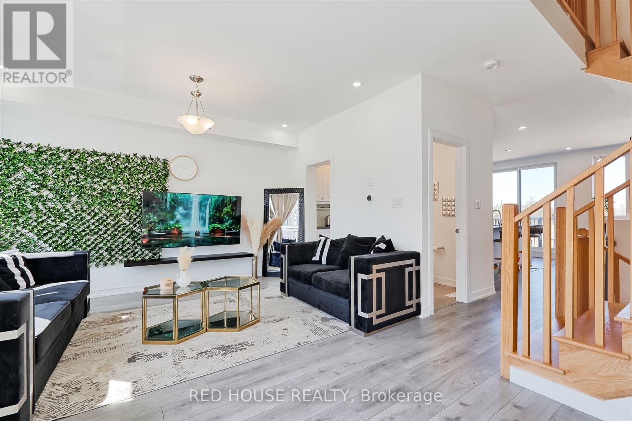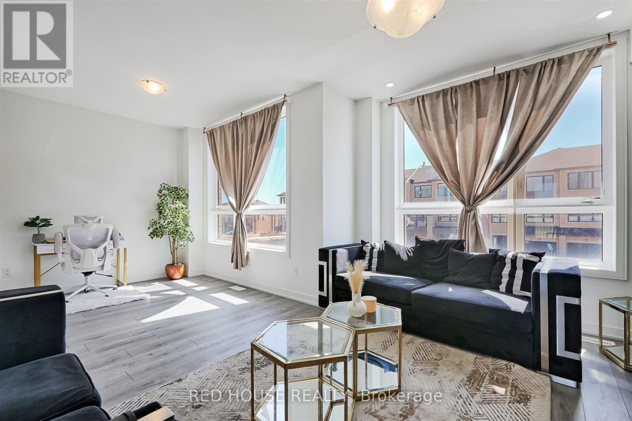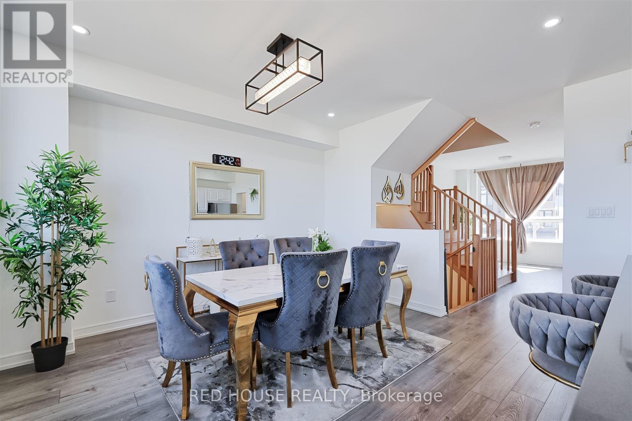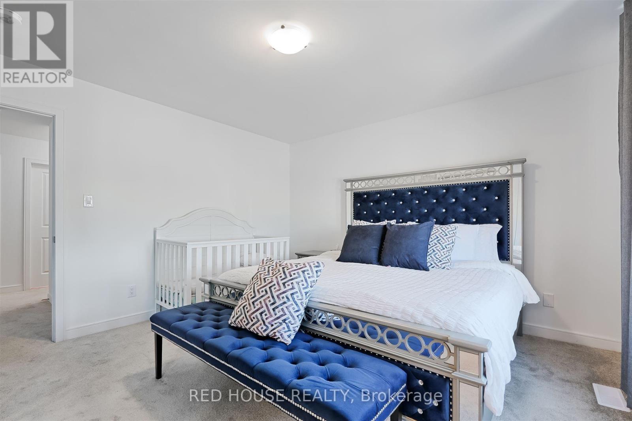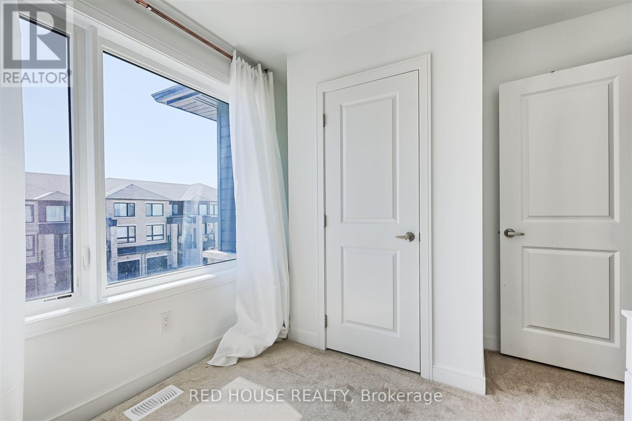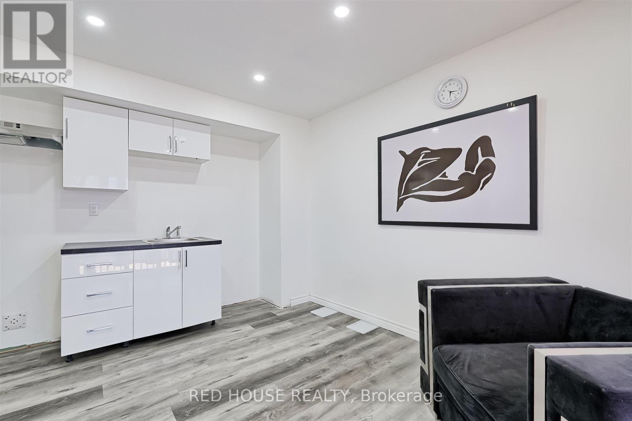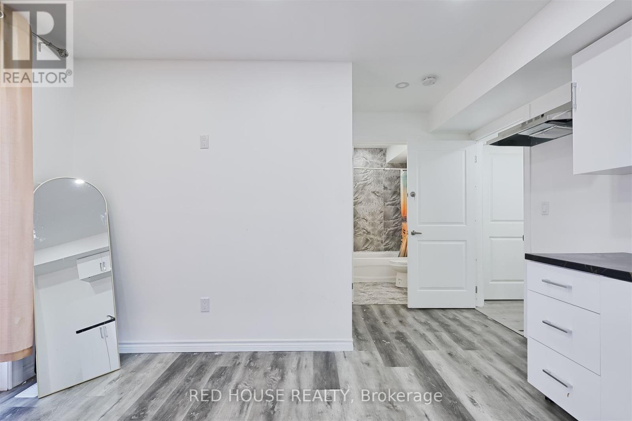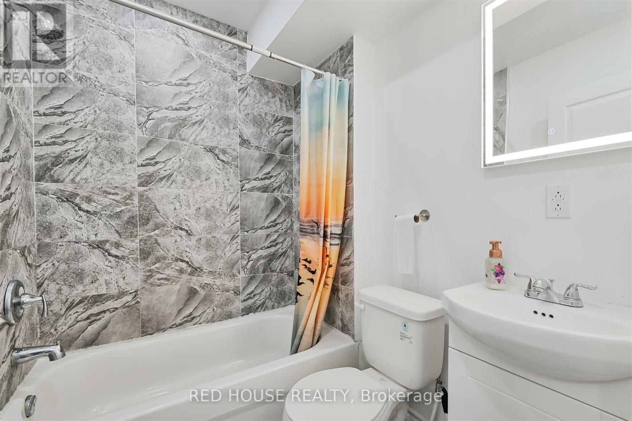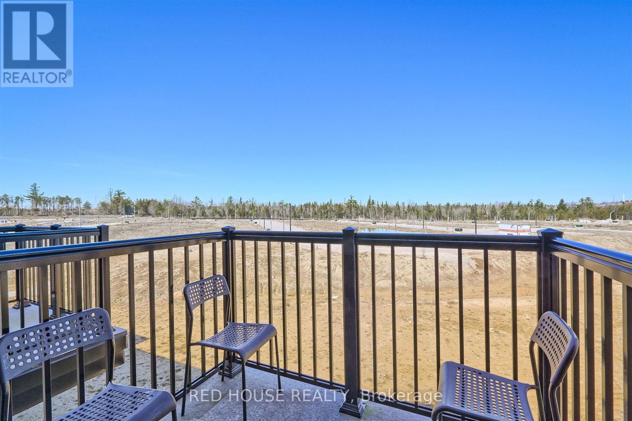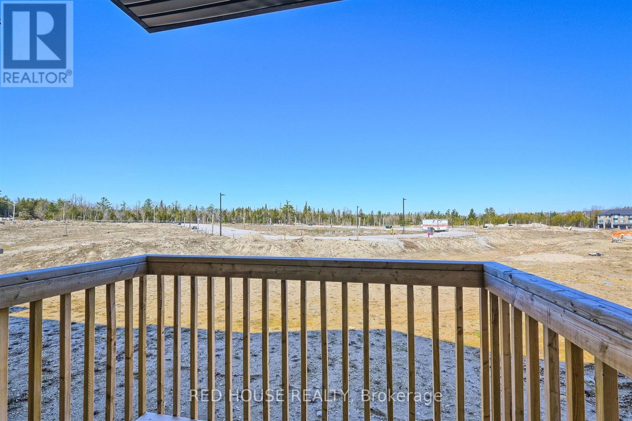13 Blue Forest Crescent Barrie, Ontario L9J 0N3
$789,990
Step into this beautifully updated 4-bedroom, 3.5-bath freehold townhouse offering over 2,000 sq ft of stylish living space. This home stands out with a rare main-floor suite featuring a bedroom, full bathroom, and kitchenette - perfect for in-laws, extended family, or guests. Upstairs, the heart of the home is the show-stopping kitchen, boasting one of the larger layouts in the complex. A massive quartz island anchors the space, ideal for entertaining or everyday family life. Paired with extended cabinetry and abundant storage, this kitchen is truly a dream come true. Additional features include smooth 9 ceilings, upgraded vinyl floors, pot lights, and a custom oak staircase. The third floor offers ultimate comfort with three generously sized bedrooms and two full bathrooms, including a spacious primary retreat complete with its own private ensuite. This level provides ample space, natural light, and a functional layout that caters to both relaxation and everyday convenience. The walk-out basement -unfinished, offers potential for future customization and includes a cold cellar. Located just a 5-minute walk to Barrie South GO Station and minutes from Friday Harbour, local beaches, Hwy 400, Georgian College, and Georgian Mall. Turnkey, versatile, and impeccably maintained this is a rare opportunity you don't want to miss! (id:48303)
Property Details
| MLS® Number | S12085807 |
| Property Type | Single Family |
| Community Name | Innis-Shore |
| ParkingSpaceTotal | 2 |
Building
| BathroomTotal | 4 |
| BedroomsAboveGround | 4 |
| BedroomsTotal | 4 |
| Age | 0 To 5 Years |
| Appliances | Dishwasher, Dryer, Stove, Washer, Refrigerator |
| BasementDevelopment | Unfinished |
| BasementType | N/a (unfinished) |
| ConstructionStyleAttachment | Attached |
| CoolingType | Central Air Conditioning |
| ExteriorFinish | Brick, Vinyl Siding |
| FlooringType | Vinyl |
| FoundationType | Concrete |
| HalfBathTotal | 1 |
| HeatingFuel | Natural Gas |
| HeatingType | Heat Pump |
| StoriesTotal | 3 |
| SizeInterior | 2000 - 2500 Sqft |
| Type | Row / Townhouse |
| UtilityWater | Municipal Water |
Parking
| Garage |
Land
| Acreage | No |
| Sewer | Sanitary Sewer |
| SizeDepth | 82 Ft ,3 In |
| SizeFrontage | 21 Ft ,3 In |
| SizeIrregular | 21.3 X 82.3 Ft |
| SizeTotalText | 21.3 X 82.3 Ft |
Rooms
| Level | Type | Length | Width | Dimensions |
|---|---|---|---|---|
| Second Level | Kitchen | 4.8 m | 2.3 m | 4.8 m x 2.3 m |
| Second Level | Dining Room | 3.9 m | 3.4 m | 3.9 m x 3.4 m |
| Second Level | Living Room | 6.4 m | 4.3 m | 6.4 m x 4.3 m |
| Third Level | Primary Bedroom | 4 m | 3.9 m | 4 m x 3.9 m |
| Third Level | Bedroom 2 | 3.6 m | 2.9 m | 3.6 m x 2.9 m |
| Third Level | Bedroom 3 | 3 m | 2.7 m | 3 m x 2.7 m |
| Main Level | Family Room | 4 m | 3.1 m | 4 m x 3.1 m |
| Main Level | Kitchen | 4.8 m | 2.3 m | 4.8 m x 2.3 m |
https://www.realtor.ca/real-estate/28174493/13-blue-forest-crescent-barrie-innis-shore-innis-shore
Interested?
Contact us for more information
112 Avenue Rd Upper Level
Toronto, Ontario M5R 2H4




