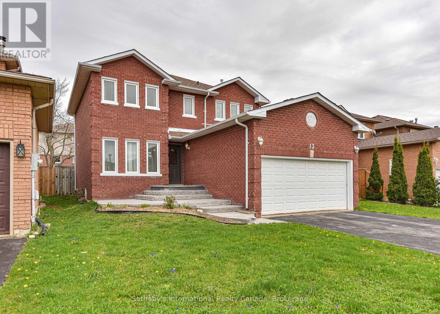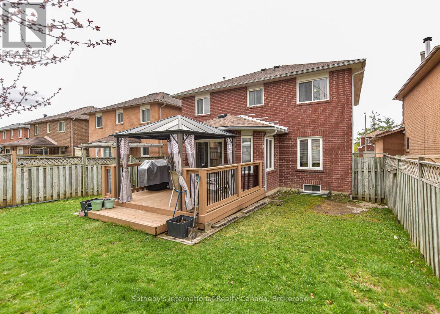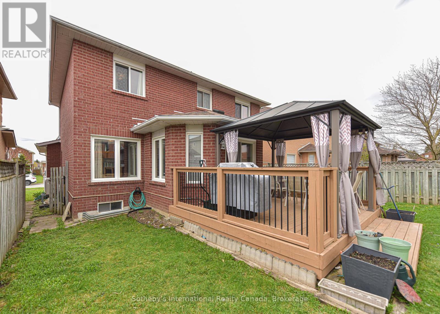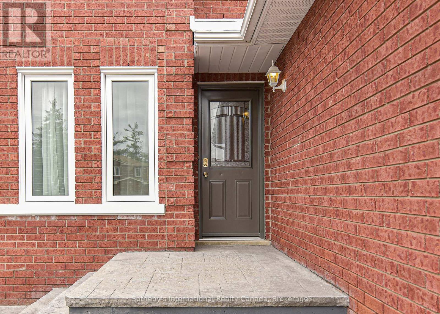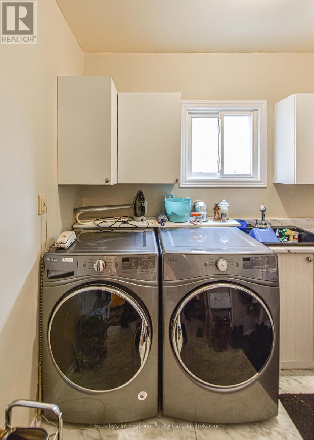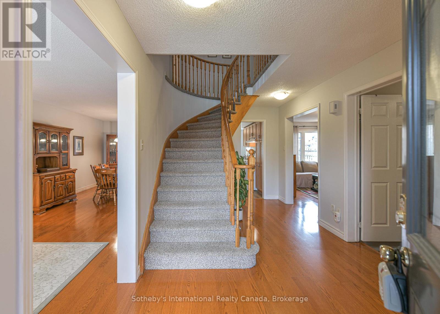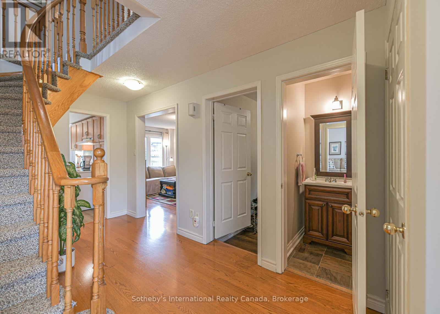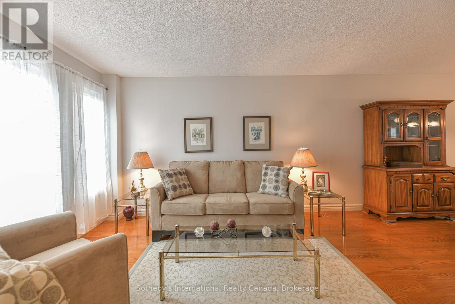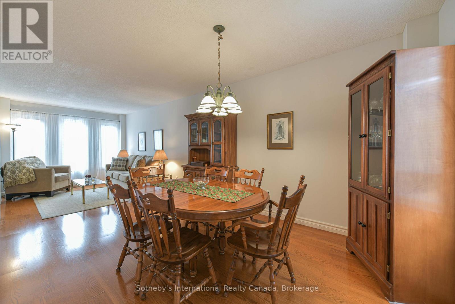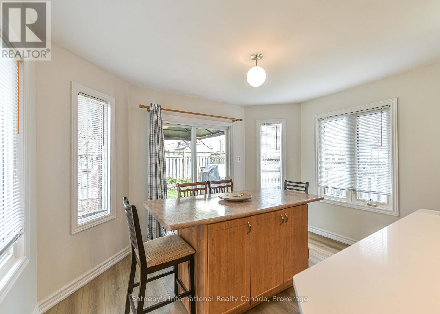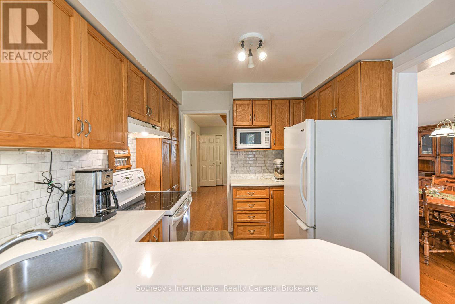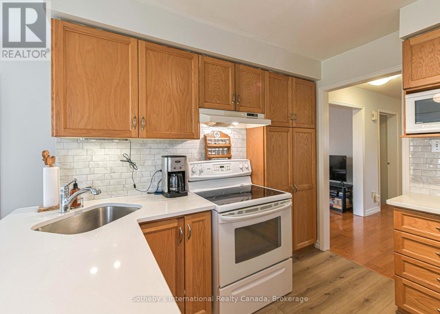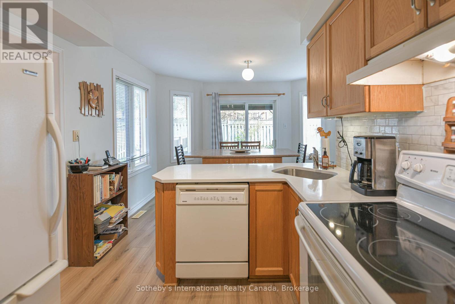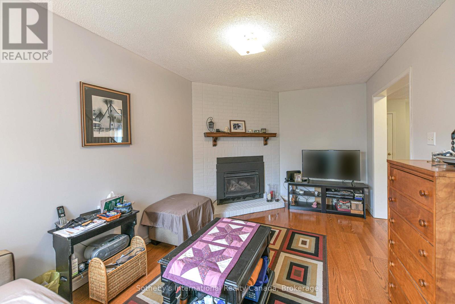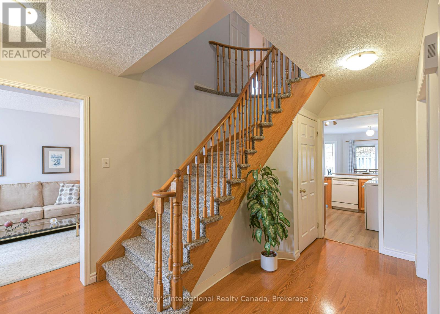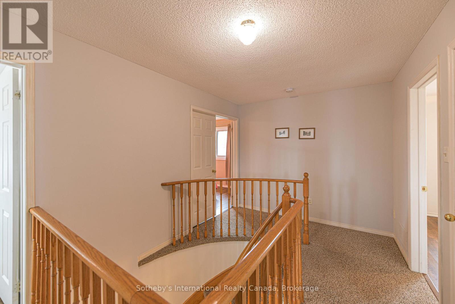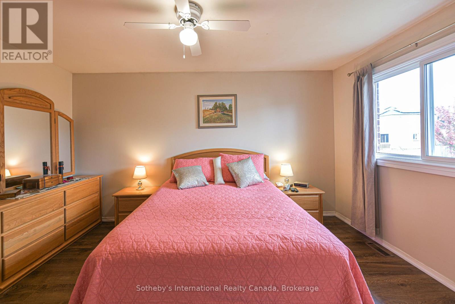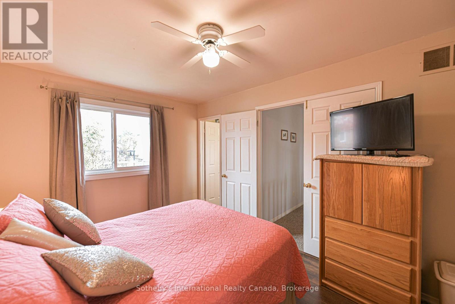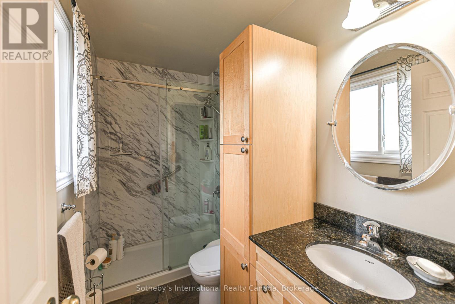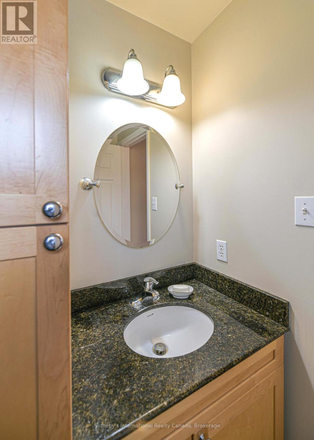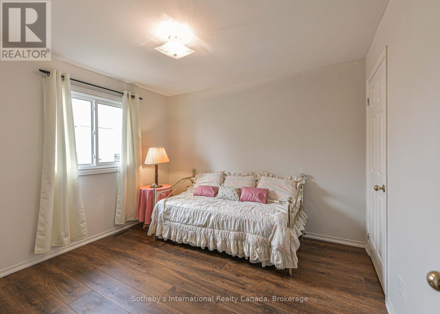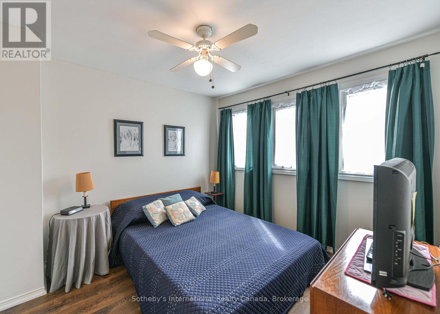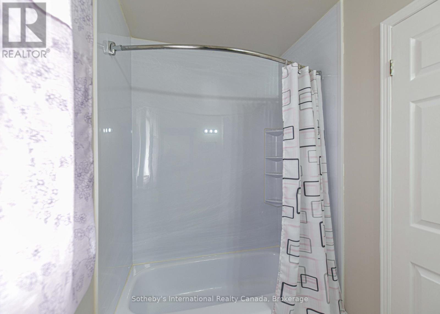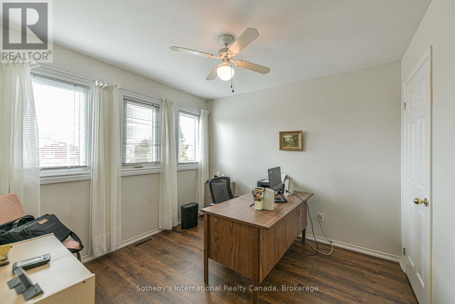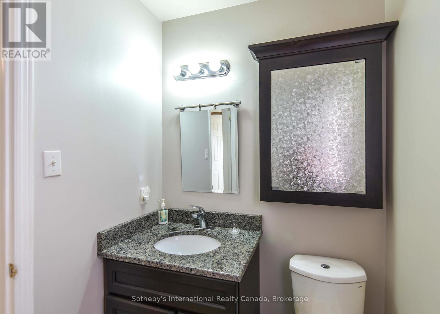13 Burke Drive Barrie, Ontario L4N 7J3
$750,000
Recently refreshed! with professionally painted living/dining/family room/entry and second floor landing and all four second floor bedrooms carpet replaced with quality laminate! great family home with a full unfinished basement for future needs. Primary with 3pc ensuite, second 4pc bath for guests and a convenient 2pc on the main level. the kitchen has had updates including countertops and a custom moveable island and has a walkout to the back deck area. The main floor family room has a gas fireplace. The best part? the big ticket things that have been done, including a new heat pump ('24) New 50 year shingles ('24) all front windows and two additional upper windows ('25) and no rental or lease to own units. (id:48303)
Property Details
| MLS® Number | S12362131 |
| Property Type | Single Family |
| Community Name | West Bayfield |
| AmenitiesNearBy | Park, Public Transit, Schools |
| ParkingSpaceTotal | 4 |
Building
| BathroomTotal | 3 |
| BedroomsAboveGround | 4 |
| BedroomsTotal | 4 |
| Age | 31 To 50 Years |
| Amenities | Fireplace(s) |
| Appliances | Water Heater - Tankless, Garage Door Opener Remote(s), Water Meter |
| BasementDevelopment | Unfinished |
| BasementType | Full (unfinished) |
| ConstructionStyleAttachment | Detached |
| CoolingType | Central Air Conditioning |
| ExteriorFinish | Brick |
| FireplacePresent | Yes |
| FireplaceTotal | 1 |
| FoundationType | Concrete |
| HalfBathTotal | 1 |
| HeatingFuel | Electric, Natural Gas |
| HeatingType | Heat Pump, Not Known |
| StoriesTotal | 2 |
| SizeInterior | 1500 - 2000 Sqft |
| Type | House |
| UtilityWater | Municipal Water |
Parking
| Attached Garage | |
| Garage |
Land
| Acreage | No |
| LandAmenities | Park, Public Transit, Schools |
| Sewer | Sanitary Sewer |
| SizeDepth | 109 Ft ,4 In |
| SizeFrontage | 39 Ft ,4 In |
| SizeIrregular | 39.4 X 109.4 Ft |
| SizeTotalText | 39.4 X 109.4 Ft |
| ZoningDescription | R3 |
Rooms
| Level | Type | Length | Width | Dimensions |
|---|---|---|---|---|
| Second Level | Primary Bedroom | 4.57 m | 3.05 m | 4.57 m x 3.05 m |
| Second Level | Bedroom 2 | 3.45 m | 3.05 m | 3.45 m x 3.05 m |
| Second Level | Bedroom 3 | 3.45 m | 3.05 m | 3.45 m x 3.05 m |
| Second Level | Bedroom 4 | 3.05 m | 3.05 m | 3.05 m x 3.05 m |
| Main Level | Living Room | 8.23 m | 3.05 m | 8.23 m x 3.05 m |
| Main Level | Kitchen | 2.74 m | 2.64 m | 2.74 m x 2.64 m |
| Main Level | Family Room | 4.88 m | 3.05 m | 4.88 m x 3.05 m |
| Main Level | Laundry Room | 2.9 m | 1.5 m | 2.9 m x 1.5 m |
| Main Level | Eating Area | 3.76 m | 2.74 m | 3.76 m x 2.74 m |
Utilities
| Cable | Installed |
| Electricity | Installed |
| Sewer | Installed |
https://www.realtor.ca/real-estate/28771951/13-burke-drive-barrie-west-bayfield-west-bayfield
Interested?
Contact us for more information
410 Muskoka Road South, Unit 3
Gravenhurst, Ontario P1P 1J4

