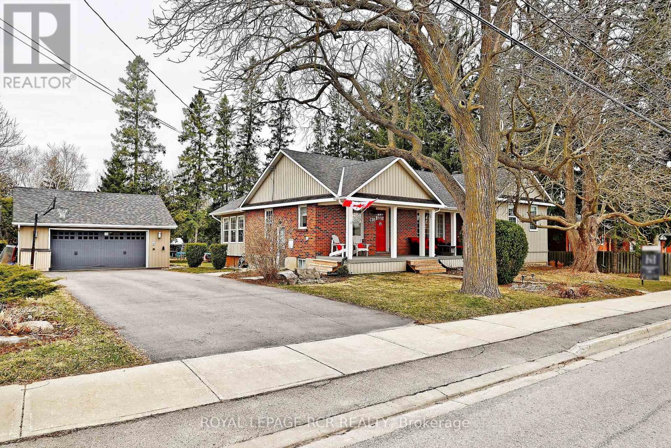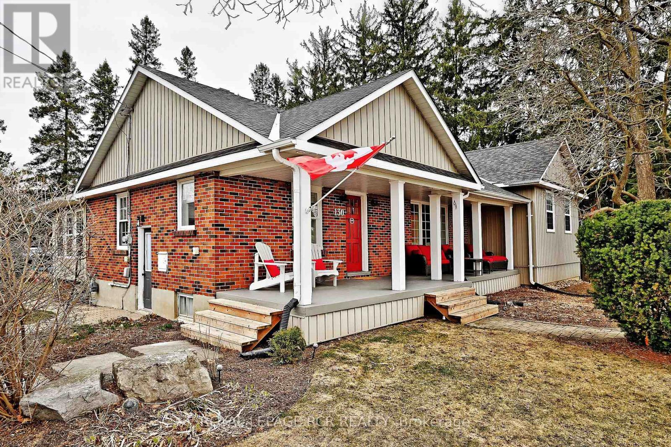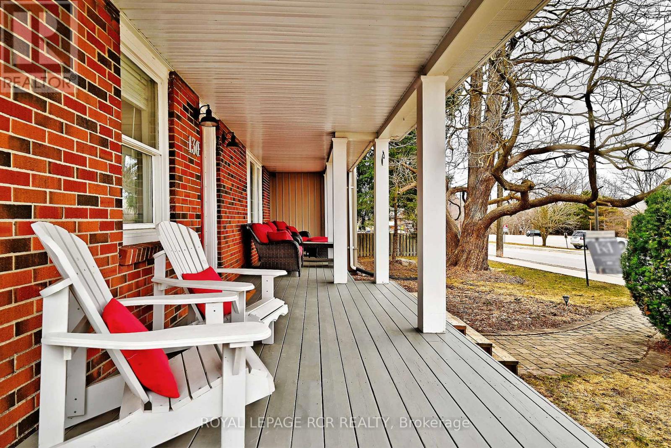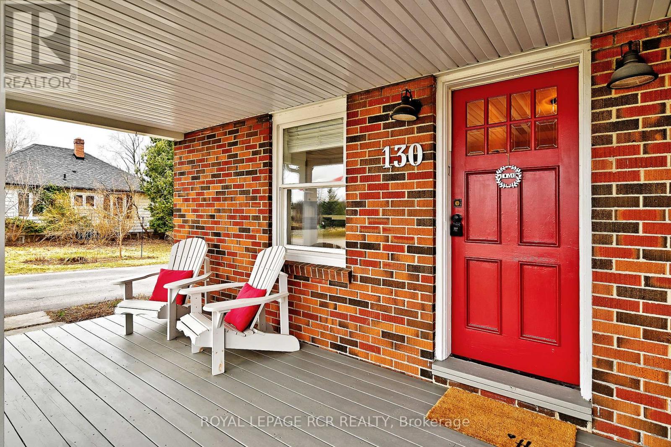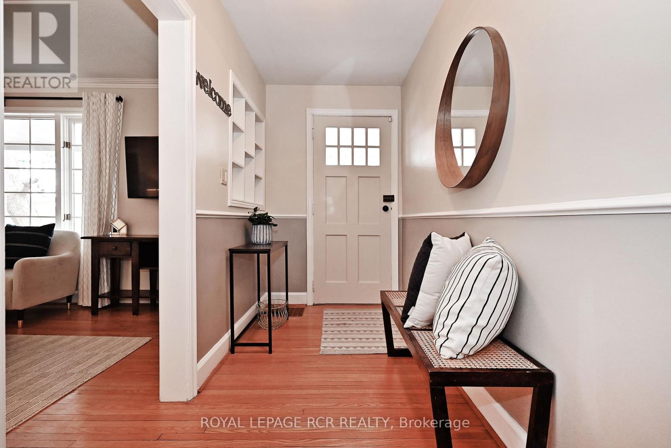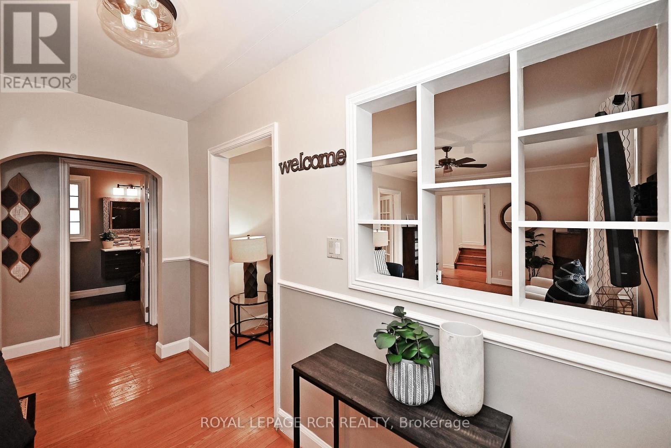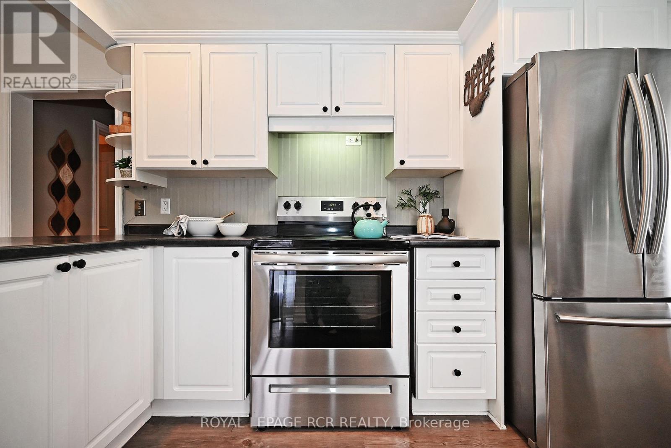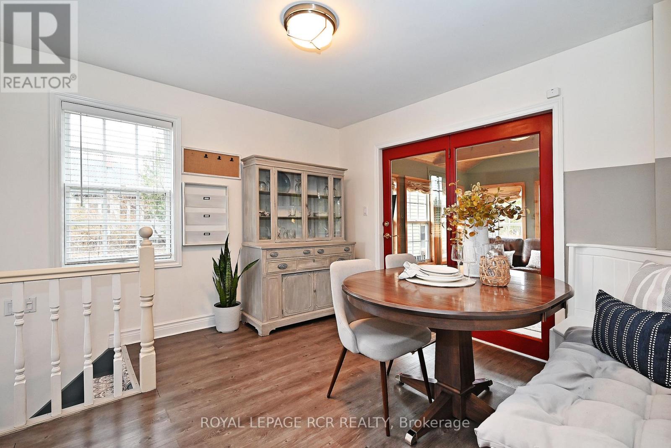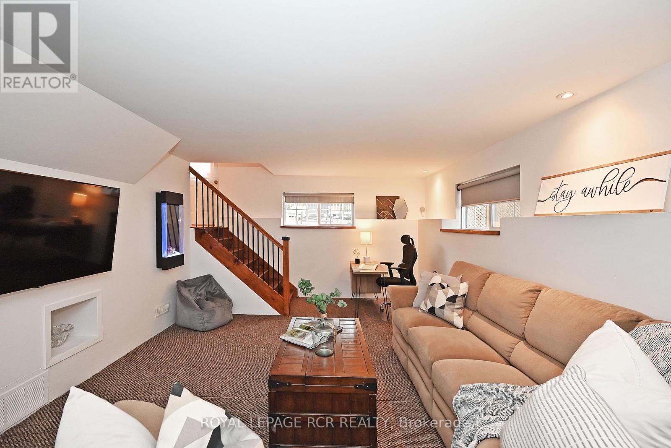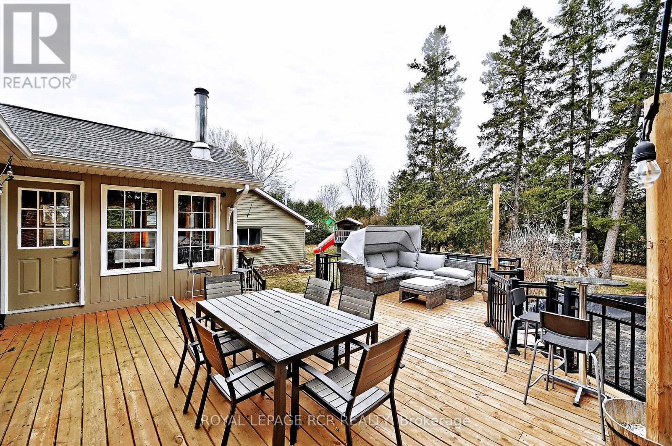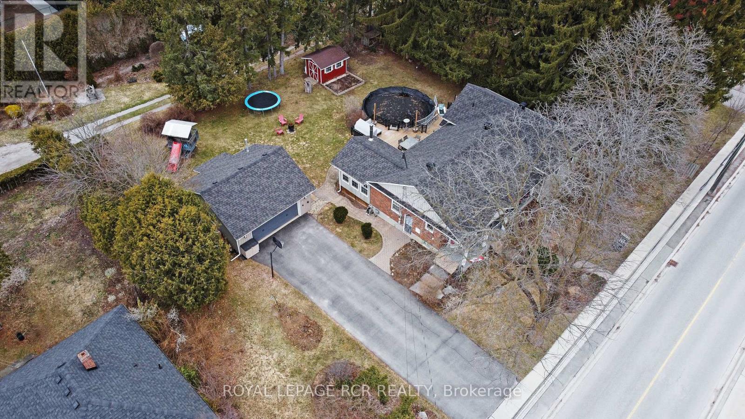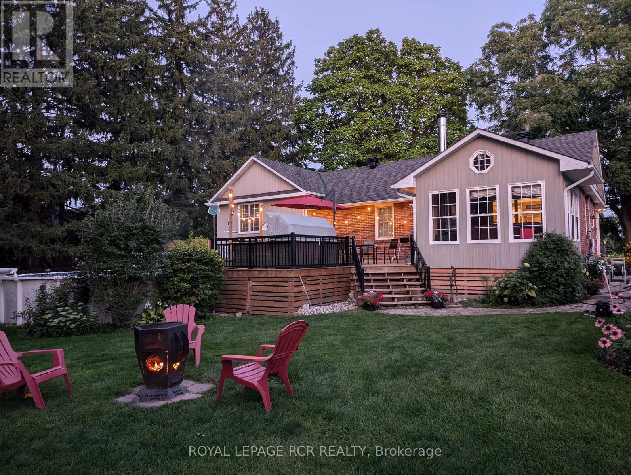130 Church Street King, Ontario L0G 1T0
$1,349,000
Welcome to this spacious and inviting 3+1 bedroom, 2-bathroom detached home in the heart of Schomberg, a perfect retreat for families! Step inside to discover a bright and functional kitchen with a cozy breakfast nook, modern stainless-steel appliances, and an LG ventless dryer for added convenience. The elegantly finished bathrooms boast modern fixtures, while the inviting sunroom with a wood-burning fireplace offers a warm space to relax year-round. Enjoy outdoor living at its finest with a private backyard oasis, featuring a large deck with black railings and a privacy screen, an above-ground pool with a wooden deck, and a BBQ area perfect for entertaining. The children's play structure and mature trees enhance the homes family-friendly atmosphere. Pool equipment, a rain barrel, and extra firewood are included for cozy evenings outdoors. The fully finished basement offers additional space with a fourth bedroom, a family room with an electric fireplace, and access to the backyard. A heated double detached garage provides ample storage, complete with attic access, six overhead lights, and a workbench area. Plus, a Tesla charging plug (30AMP) makes this home perfect for EV owners. This move-in ready home is the perfect place to create lasting memories. Dont miss your chance to make it yours in the charming community of Schomberg! (id:48303)
Property Details
| MLS® Number | N12086720 |
| Property Type | Single Family |
| Community Name | Schomberg |
| AmenitiesNearBy | Schools, Place Of Worship |
| Features | Wooded Area |
| ParkingSpaceTotal | 8 |
| PoolType | Above Ground Pool |
| Structure | Deck, Shed |
Building
| BathroomTotal | 2 |
| BedroomsAboveGround | 3 |
| BedroomsBelowGround | 1 |
| BedroomsTotal | 4 |
| Age | 51 To 99 Years |
| Amenities | Fireplace(s) |
| Appliances | Water Treatment |
| ArchitecturalStyle | Raised Bungalow |
| BasementDevelopment | Finished |
| BasementType | N/a (finished) |
| ConstructionStyleAttachment | Detached |
| CoolingType | Central Air Conditioning |
| ExteriorFinish | Brick |
| FireplacePresent | Yes |
| FlooringType | Wood, Concrete, Carpeted, Vinyl |
| FoundationType | Concrete |
| HeatingFuel | Natural Gas |
| HeatingType | Forced Air |
| StoriesTotal | 1 |
| SizeInterior | 1500 - 2000 Sqft |
| Type | House |
| UtilityWater | Municipal Water |
Parking
| Detached Garage | |
| Garage |
Land
| Acreage | No |
| LandAmenities | Schools, Place Of Worship |
| Sewer | Sanitary Sewer |
| SizeDepth | 134 Ft ,3 In |
| SizeFrontage | 132 Ft ,1 In |
| SizeIrregular | 132.1 X 134.3 Ft |
| SizeTotalText | 132.1 X 134.3 Ft |
Rooms
| Level | Type | Length | Width | Dimensions |
|---|---|---|---|---|
| Second Level | Primary Bedroom | 4.16 m | 4.57 m | 4.16 m x 4.57 m |
| Second Level | Bedroom 3 | 3.38 m | 3.3 m | 3.38 m x 3.3 m |
| Basement | Family Room | 6.62 m | 3.85 m | 6.62 m x 3.85 m |
| Basement | Bedroom 4 | 2.91 m | 4.36 m | 2.91 m x 4.36 m |
| Basement | Games Room | 3.21 m | 7.08 m | 3.21 m x 7.08 m |
| Main Level | Foyer | 3.38 m | 1.49 m | 3.38 m x 1.49 m |
| Main Level | Living Room | 3.38 m | 5.39 m | 3.38 m x 5.39 m |
| Main Level | Sunroom | 3.6 m | 3.6 m | 3.6 m x 3.6 m |
| Main Level | Kitchen | 6.78 m | 3.27 m | 6.78 m x 3.27 m |
| Main Level | Bedroom 2 | 3.27 m | 4.34 m | 3.27 m x 4.34 m |
Utilities
| Cable | Installed |
| Sewer | Installed |
https://www.realtor.ca/real-estate/28176806/130-church-street-king-schomberg-schomberg
Interested?
Contact us for more information
17360 Yonge Street
Newmarket, Ontario L3Y 7R6
17360 Yonge Street
Newmarket, Ontario L3Y 7R6

