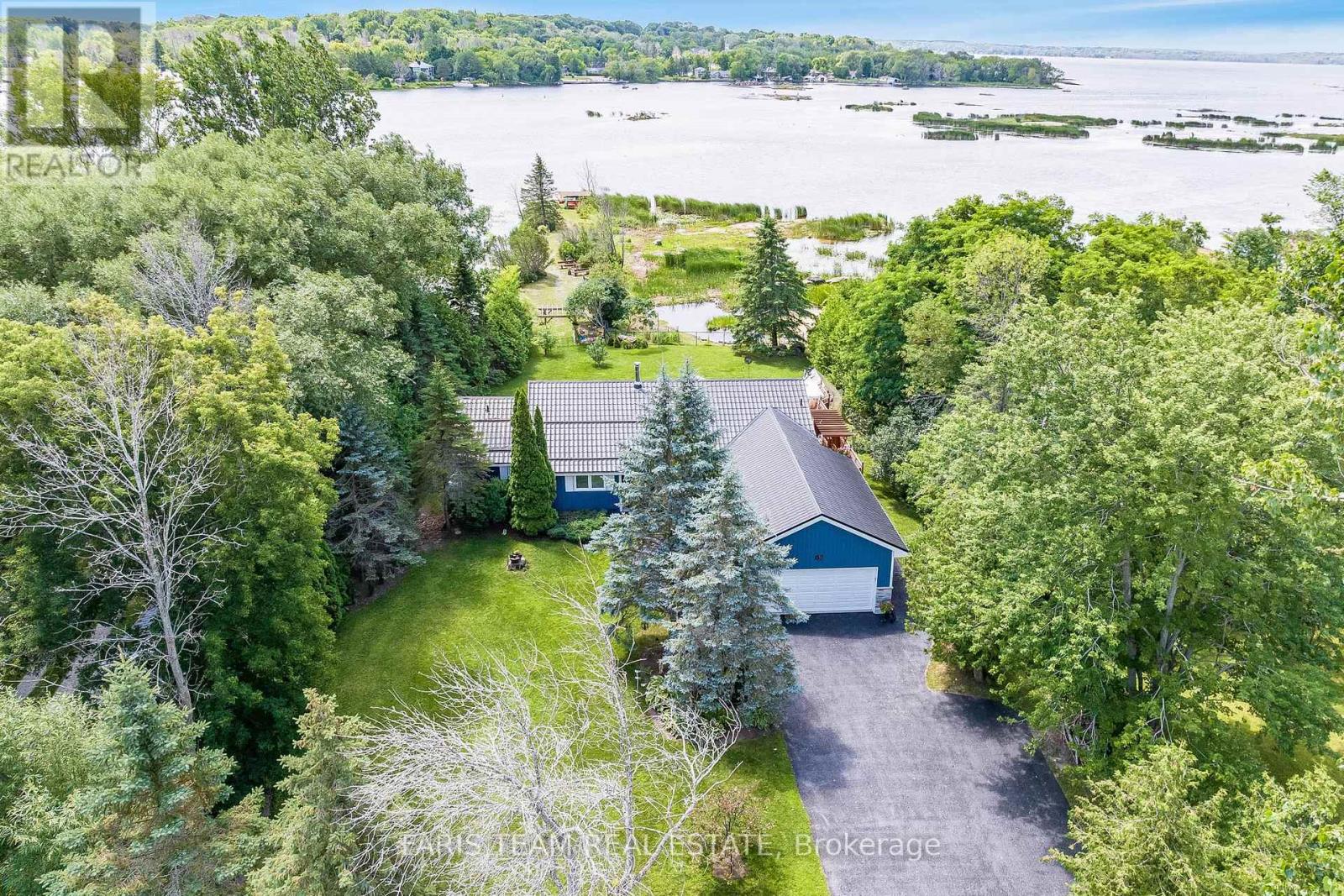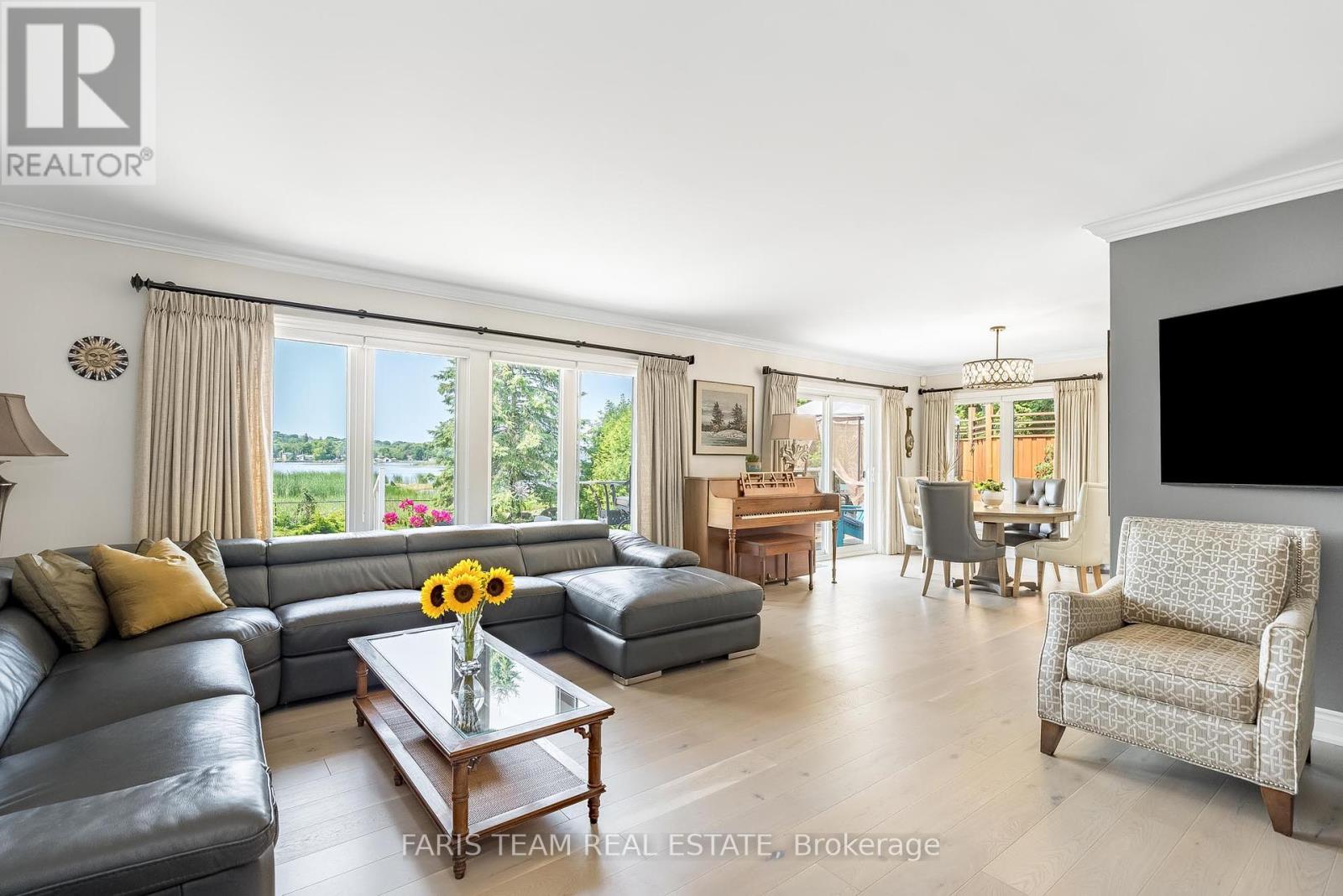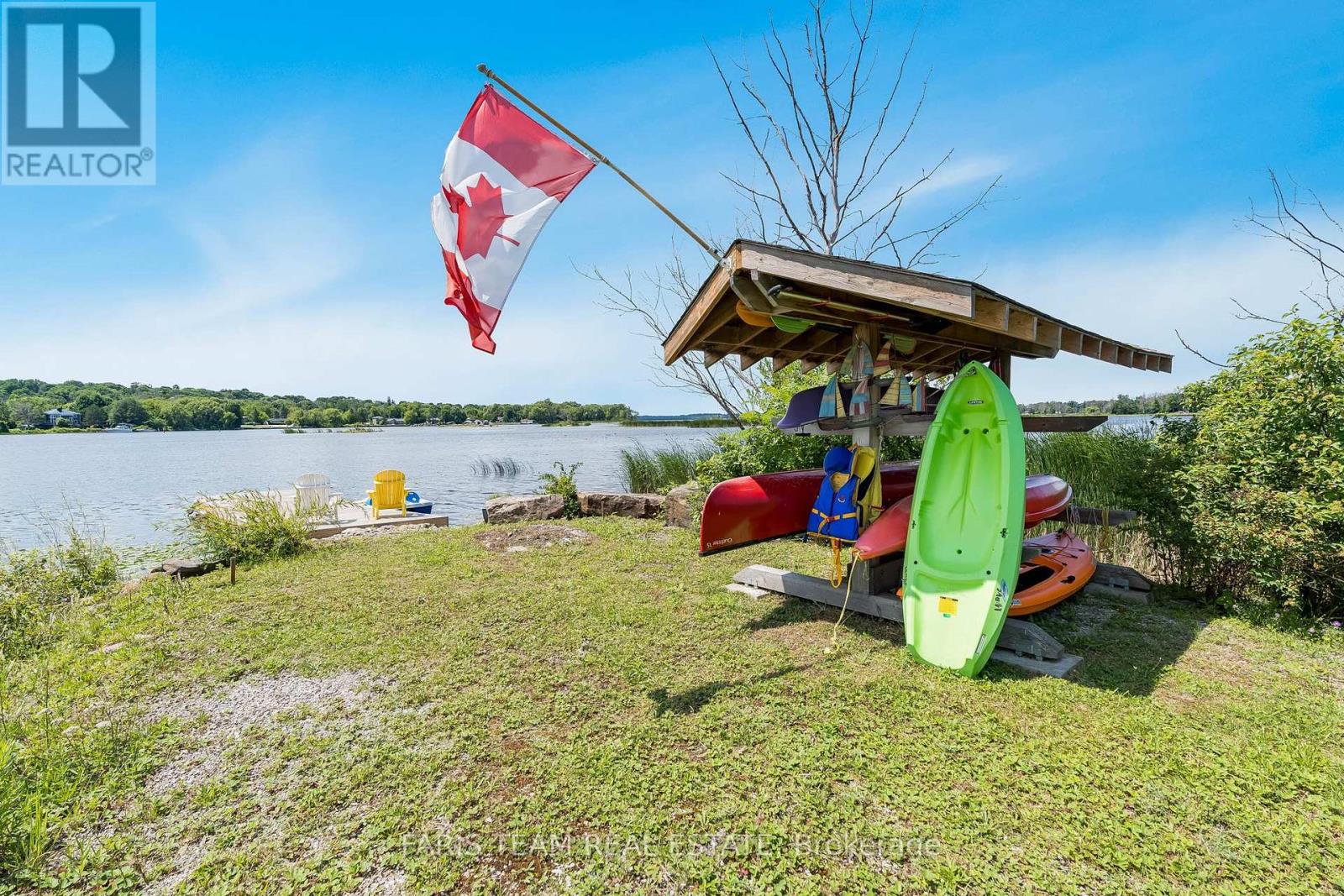130 Duck Bay Road Tay (Waubaushene), Ontario L0K 2C0
$1,599,900
Top Reasons You Will Love This Home: Stunning waterfront living on Georgian Bay, offering breathtaking sunsets and natural beauty. This well maintained 3-bedroom bungalow on 0.83 acres is ready for you to enjoy. The exterior features new board and batten vinyl siding, aluminum soffits, seamless eavestroughing with gutter guards (2023), and a metal roof with snow guards. The primary bedroom, with its completely renovated ensuite bathroom (2024) and sliding patio doors (2021), opens to a wraparound deck and a hot tub. The ensuite bathroom boasts a soaker tub, walk-in shower, heated towel rack, and black leather flooring. The living room features a high-efficiency wood stove (2021) and high-quality linen drapery. The kitchen is equipped with quartz countertops and a Samsung smart refrigerator. Cork flooring adorns all main level bedrooms and hallways, while the entranceway, living room, dining room, and kitchen feature new engineered hardwood flooring (2021). Central heating with a high-efficiency propane furnace, central air conditioning, a whole-home HEPA filter, and central vacuum. The finished basement features a Napoleon propane fireplace, luxury vinyl plank flooring, and a large 3-piece bathroom with heated porcelain flooring. Extensive landscaping, low voltage LED landscape lighting, a pergola with LED lighting, a fire pit, granite shoreline, dock, canoe rack, and a 300 long peninsula with a large floating dock. 3,182 fin.sq.ft. Age 34. Visit our website for more detailed information. (id:48303)
Property Details
| MLS® Number | S9304020 |
| Property Type | Single Family |
| Community Name | Waubaushene |
| Features | Irregular Lot Size |
| Parking Space Total | 10 |
| Structure | Deck, Shed, Greenhouse, Dock |
| View Type | Direct Water View |
| Water Front Name | Georgian |
Building
| Bathroom Total | 3 |
| Bedrooms Above Ground | 3 |
| Bedrooms Below Ground | 1 |
| Bedrooms Total | 4 |
| Amenities | Fireplace(s) |
| Architectural Style | Bungalow |
| Basement Development | Finished |
| Basement Type | Full (finished) |
| Construction Style Attachment | Detached |
| Cooling Type | Central Air Conditioning |
| Exterior Finish | Vinyl Siding |
| Fireplace Present | Yes |
| Fireplace Total | 3 |
| Flooring Type | Hardwood, Vinyl, Cork, Ceramic |
| Foundation Type | Block |
| Heating Fuel | Propane |
| Heating Type | Forced Air |
| Stories Total | 1 |
| Type | House |
Parking
| Attached Garage |
Land
| Access Type | Year-round Access, Private Docking |
| Acreage | No |
| Sewer | Septic System |
| Size Depth | 542 Ft |
| Size Frontage | 100 Ft ,11 In |
| Size Irregular | 100.97 X 542 Ft |
| Size Total Text | 100.97 X 542 Ft|under 1/2 Acre |
| Zoning Description | Ep Rs |
Rooms
| Level | Type | Length | Width | Dimensions |
|---|---|---|---|---|
| Basement | Bedroom | 3.65 m | 2.43 m | 3.65 m x 2.43 m |
| Basement | Recreational, Games Room | 11.33 m | 4.53 m | 11.33 m x 4.53 m |
| Basement | Den | 4.47 m | 3.66 m | 4.47 m x 3.66 m |
| Basement | Office | 3.93 m | 3.38 m | 3.93 m x 3.38 m |
| Main Level | Kitchen | 4.34 m | 3.91 m | 4.34 m x 3.91 m |
| Main Level | Dining Room | 4.08 m | 3.54 m | 4.08 m x 3.54 m |
| Main Level | Living Room | 5.68 m | 4.85 m | 5.68 m x 4.85 m |
| Main Level | Primary Bedroom | 5.24 m | 4.67 m | 5.24 m x 4.67 m |
| Main Level | Bedroom | 3.98 m | 2.72 m | 3.98 m x 2.72 m |
| Main Level | Bedroom | 3.54 m | 3.39 m | 3.54 m x 3.39 m |
| Main Level | Laundry Room | 2.12 m | 1.98 m | 2.12 m x 1.98 m |
https://www.realtor.ca/real-estate/27377051/130-duck-bay-road-tay-waubaushene-waubaushene
Interested?
Contact us for more information

443 Bayview Drive
Barrie, Ontario L4N 8Y2
(705) 797-8485
(705) 797-8486
HTTP://www.FarisTeam.ca
531 King St
Midland, Ontario L0K 2E1
(705) 527-1887
(705) 797-8486
HTTP://www.faristeam.ca








































