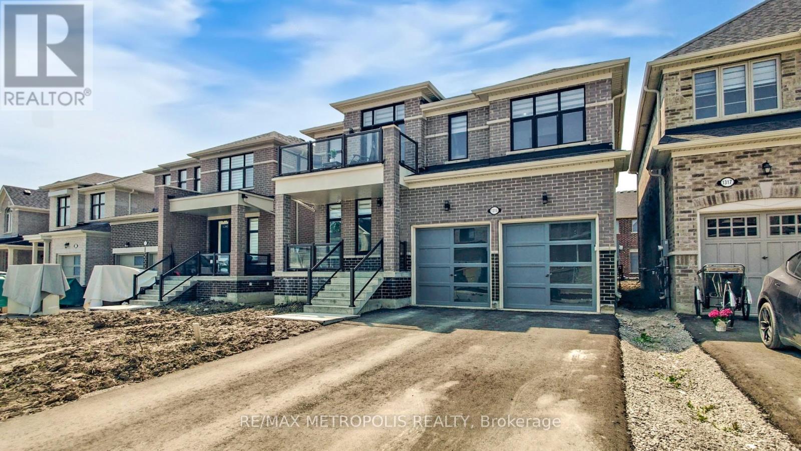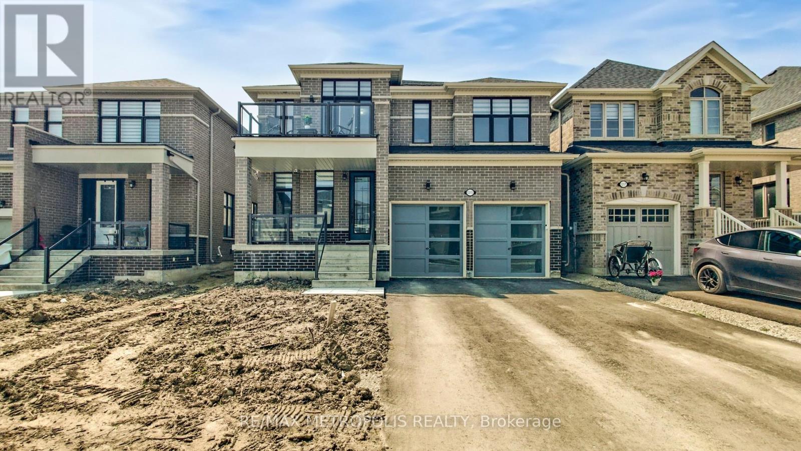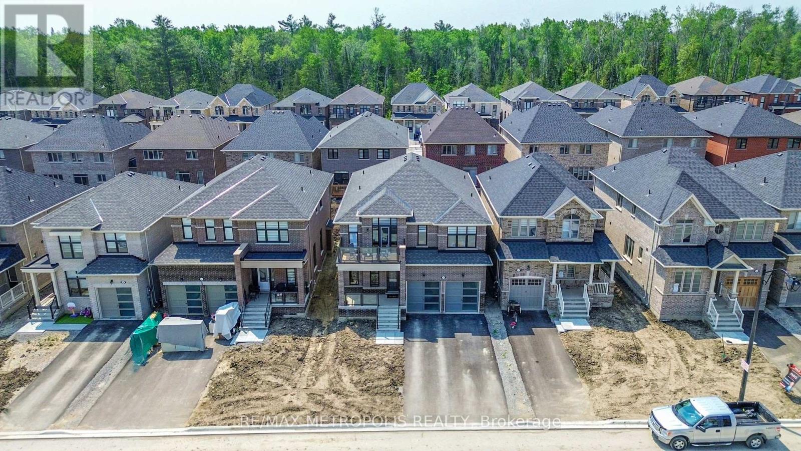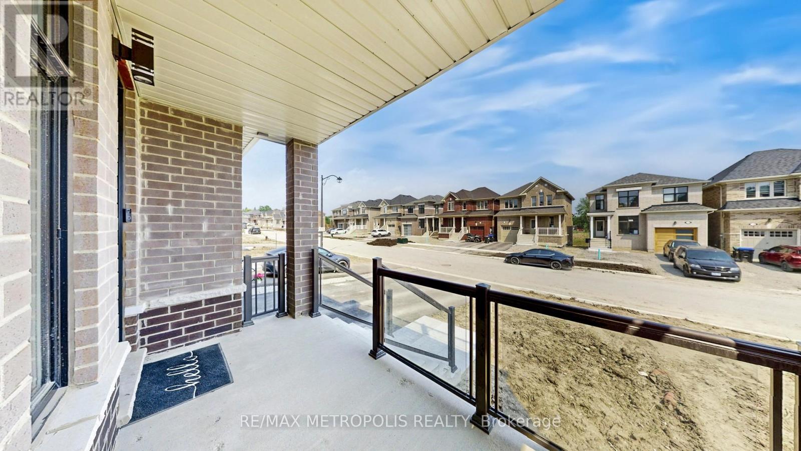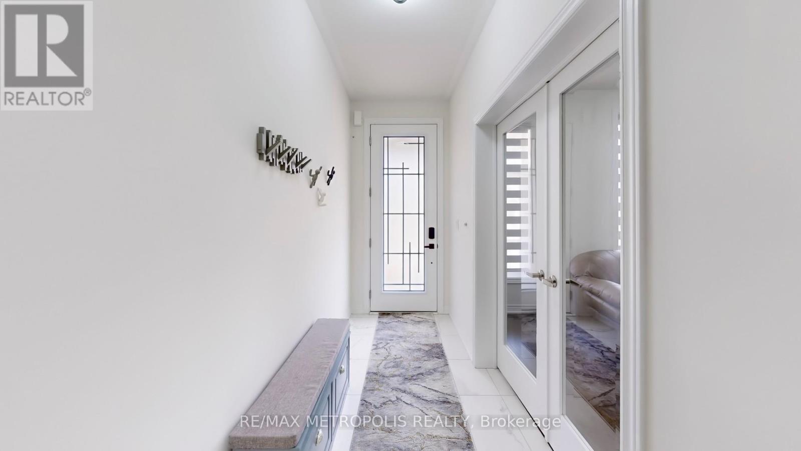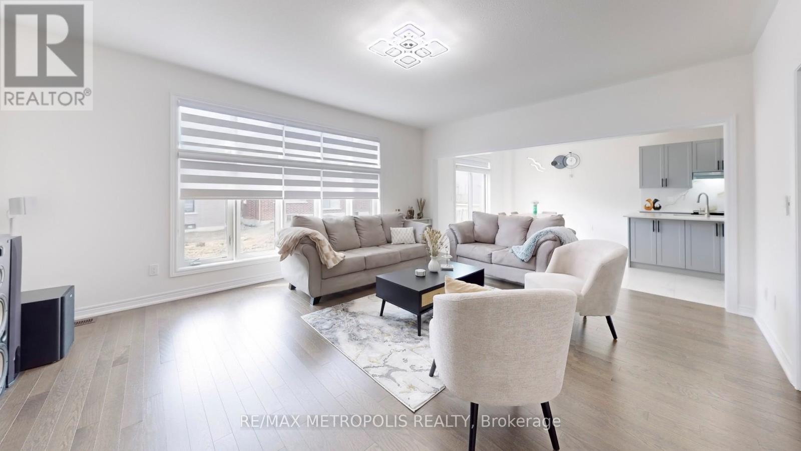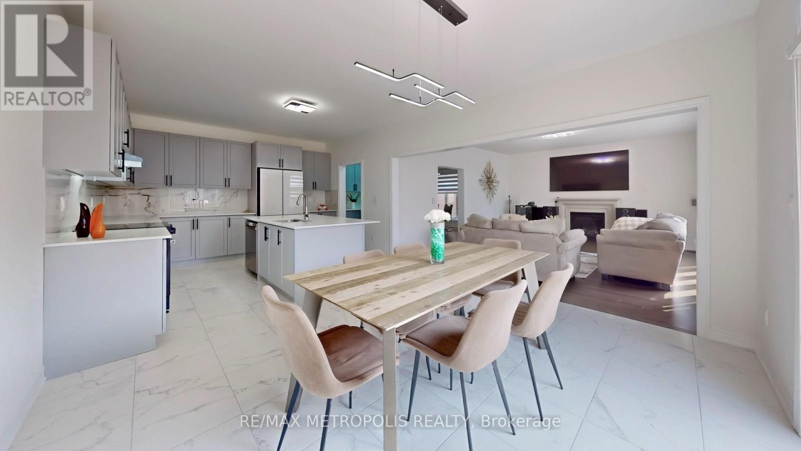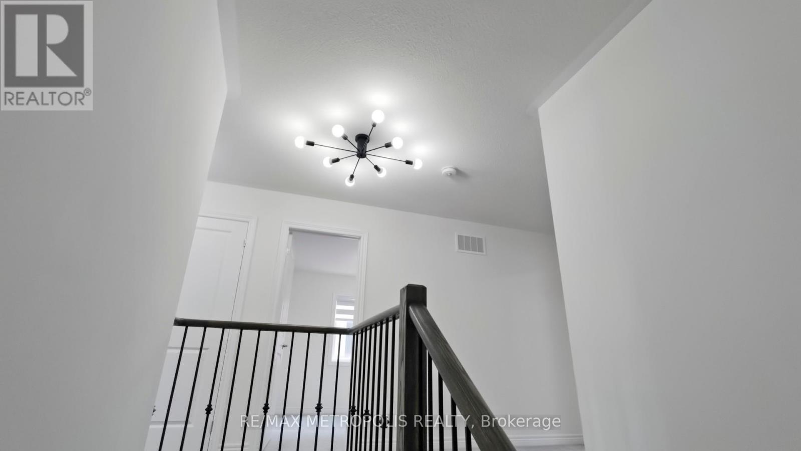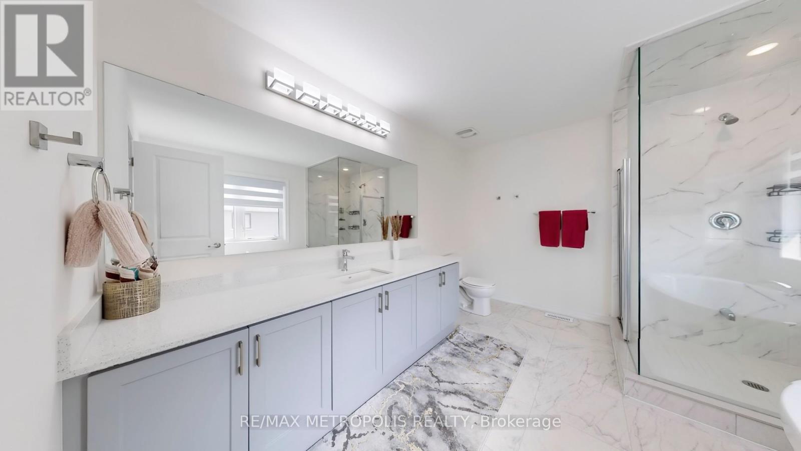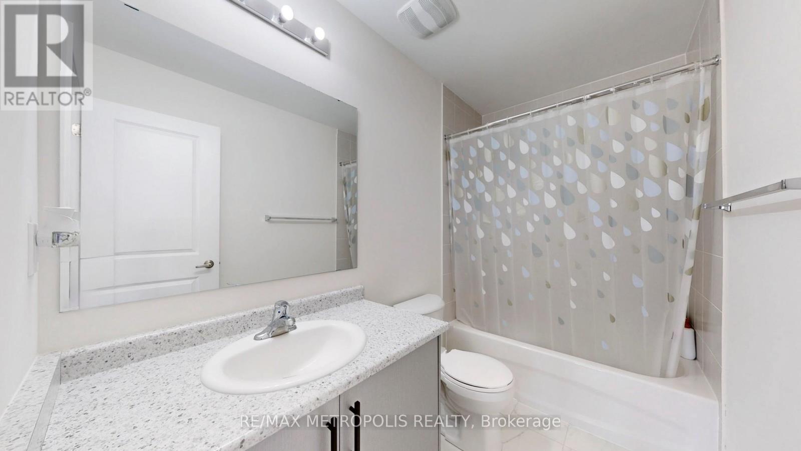1315 Davis Loop Innisfil, Ontario L0L 1W0
$1,079,990
Welcome to this exquisite Laguna Model (Elevation B) by Ballymore Homes, offering 3,088 sq. ft. of refined living space above ground. From the grand 8-ft entry door to the soaring 9-ft ceilings on the main level, every detail reflects modern elegance. The gourmet kitchen is a chefs dream, featuring granite countertops, designer backsplash, soft-close cabinetry, a spacious breakfast island, and a built-in pull-out waste bin. Contemporary lighting flows throughout the main and upper levels, complemented by stylish zebra blinds. The main floor features a private library with elegant French doors, perfect for a home office or reading retreat. Enjoy the convenience of a Tesla EV charger and ample parking for up to 6 vehicles. Ideally located just minutes from Innisfill Beach, shopping mall, and both Public and Catholic school. This is luxury living at its finest designed for those who appreciate comfort and quality. Don't miss on a great opportunity to call this your home. (id:48303)
Property Details
| MLS® Number | N12199528 |
| Property Type | Single Family |
| Community Name | Lefroy |
| ParkingSpaceTotal | 6 |
Building
| BathroomTotal | 4 |
| BedroomsAboveGround | 4 |
| BedroomsBelowGround | 1 |
| BedroomsTotal | 5 |
| Age | New Building |
| Appliances | Dishwasher, Dryer, Garage Door Opener, Range, Stove, Washer, Refrigerator |
| BasementDevelopment | Unfinished |
| BasementType | N/a (unfinished) |
| ConstructionStyleAttachment | Detached |
| CoolingType | Central Air Conditioning |
| ExteriorFinish | Brick Facing |
| FireplacePresent | Yes |
| FlooringType | Hardwood, Ceramic, Carpeted |
| FoundationType | Concrete |
| HalfBathTotal | 1 |
| HeatingFuel | Natural Gas |
| HeatingType | Forced Air |
| StoriesTotal | 2 |
| SizeInterior | 3000 - 3500 Sqft |
| Type | House |
| UtilityWater | Municipal Water |
Parking
| Garage |
Land
| Acreage | No |
| Sewer | Sanitary Sewer |
| SizeDepth | 98 Ft ,6 In |
| SizeFrontage | 40 Ft |
| SizeIrregular | 40 X 98.5 Ft |
| SizeTotalText | 40 X 98.5 Ft |
Rooms
| Level | Type | Length | Width | Dimensions |
|---|---|---|---|---|
| Second Level | Primary Bedroom | 5.9741 m | 5.2426 m | 5.9741 m x 5.2426 m |
| Second Level | Bedroom 2 | 4.7549 m | 3.8405 m | 4.7549 m x 3.8405 m |
| Second Level | Bedroom 3 | 3.6576 m | 3.9624 m | 3.6576 m x 3.9624 m |
| Second Level | Bedroom 4 | 3.3528 m | 3.6576 m | 3.3528 m x 3.6576 m |
| Main Level | Family Room | 5.4864 m | 4.572 m | 5.4864 m x 4.572 m |
| Main Level | Kitchen | 4.1148 m | 3.8405 m | 4.1148 m x 3.8405 m |
| Main Level | Eating Area | 3.9624 m | 3.3528 m | 3.9624 m x 3.3528 m |
| Main Level | Dining Room | 4.1758 m | 4.7549 m | 4.1758 m x 4.7549 m |
| Main Level | Library | 2.7432 m | 3.5357 m | 2.7432 m x 3.5357 m |
| Main Level | Mud Room | 2.3 m | 2 m | 2.3 m x 2 m |
https://www.realtor.ca/real-estate/28423737/1315-davis-loop-innisfil-lefroy-lefroy
Interested?
Contact us for more information
8321 Kennedy Rd #21-22
Markham, Ontario L3R 5N4

