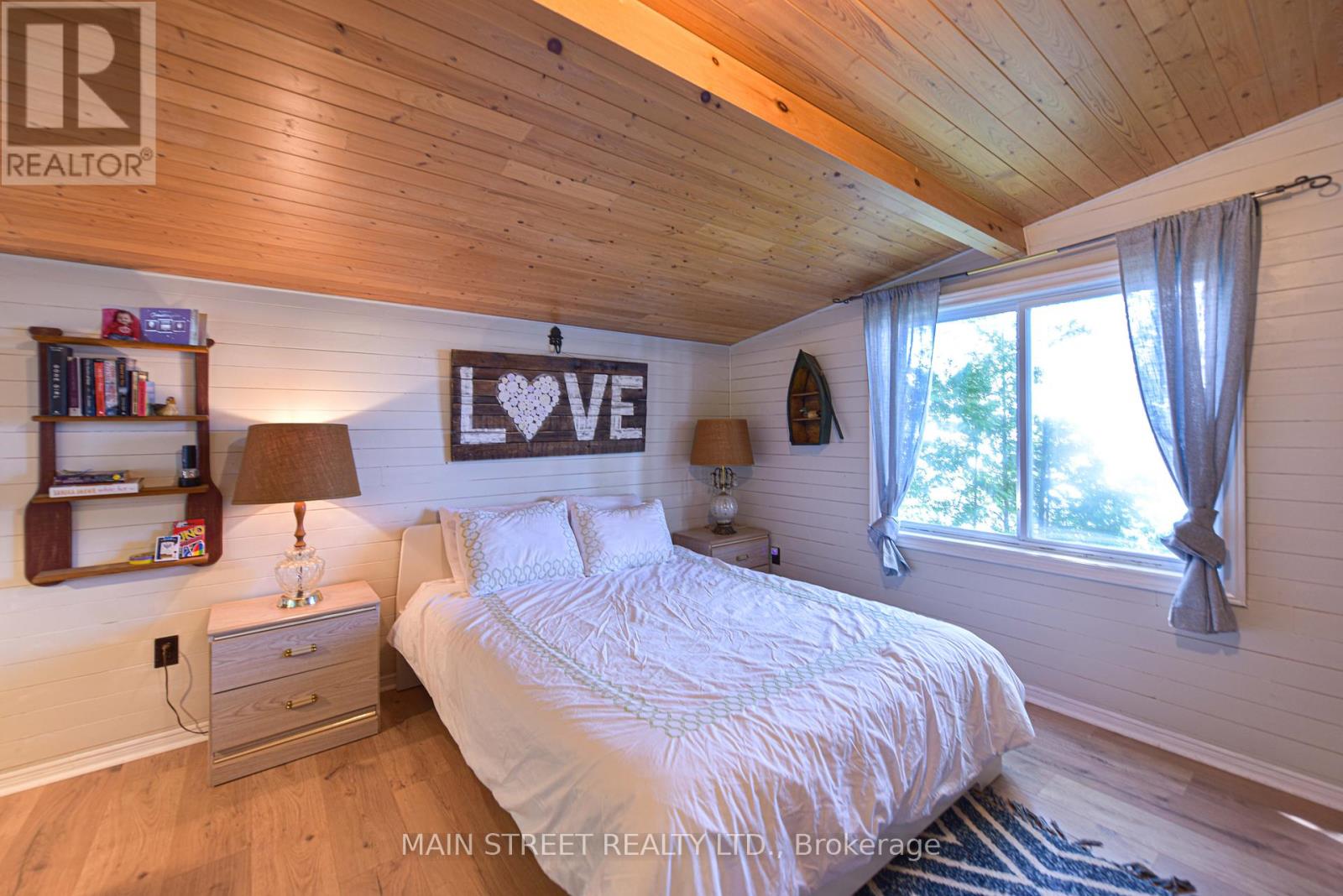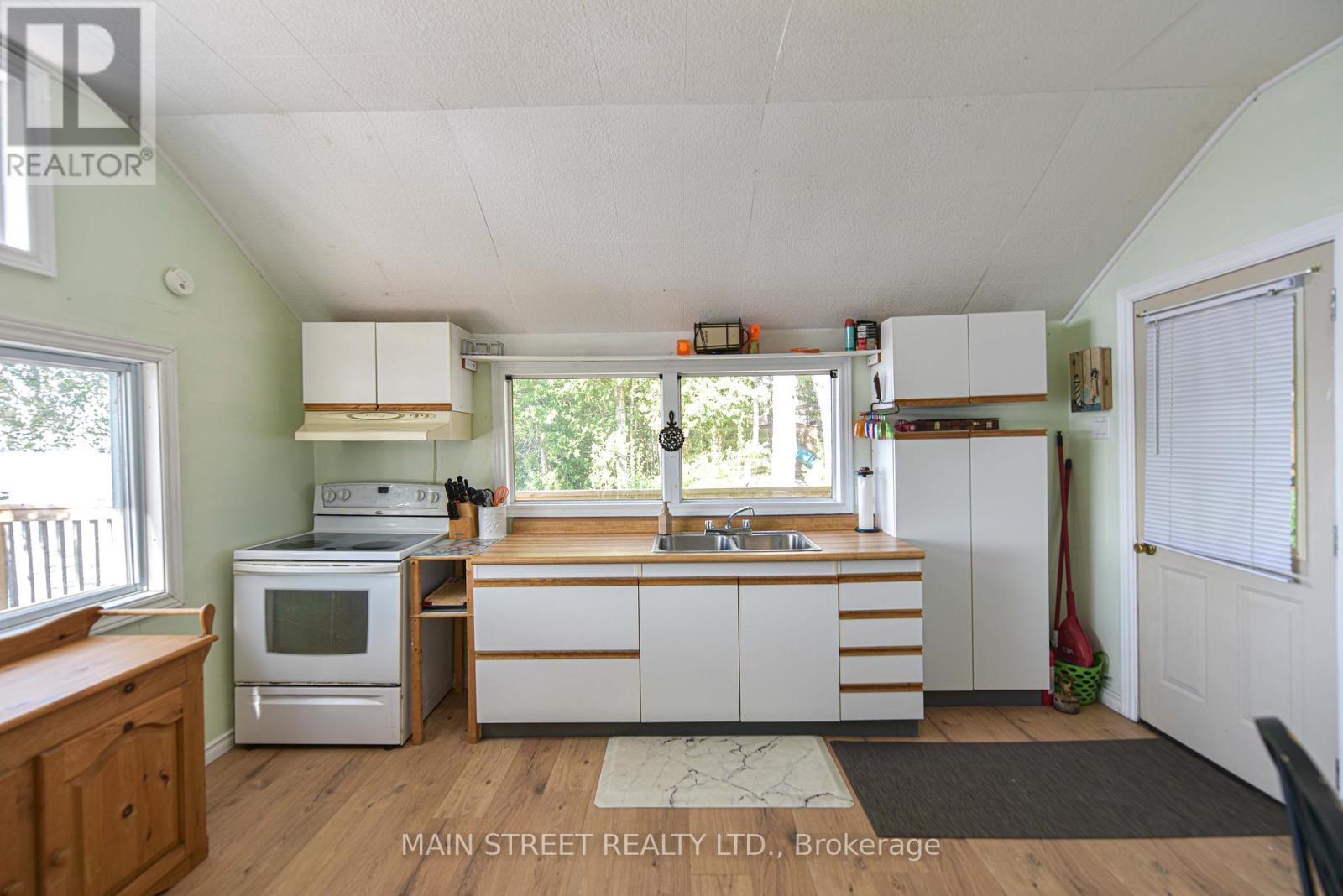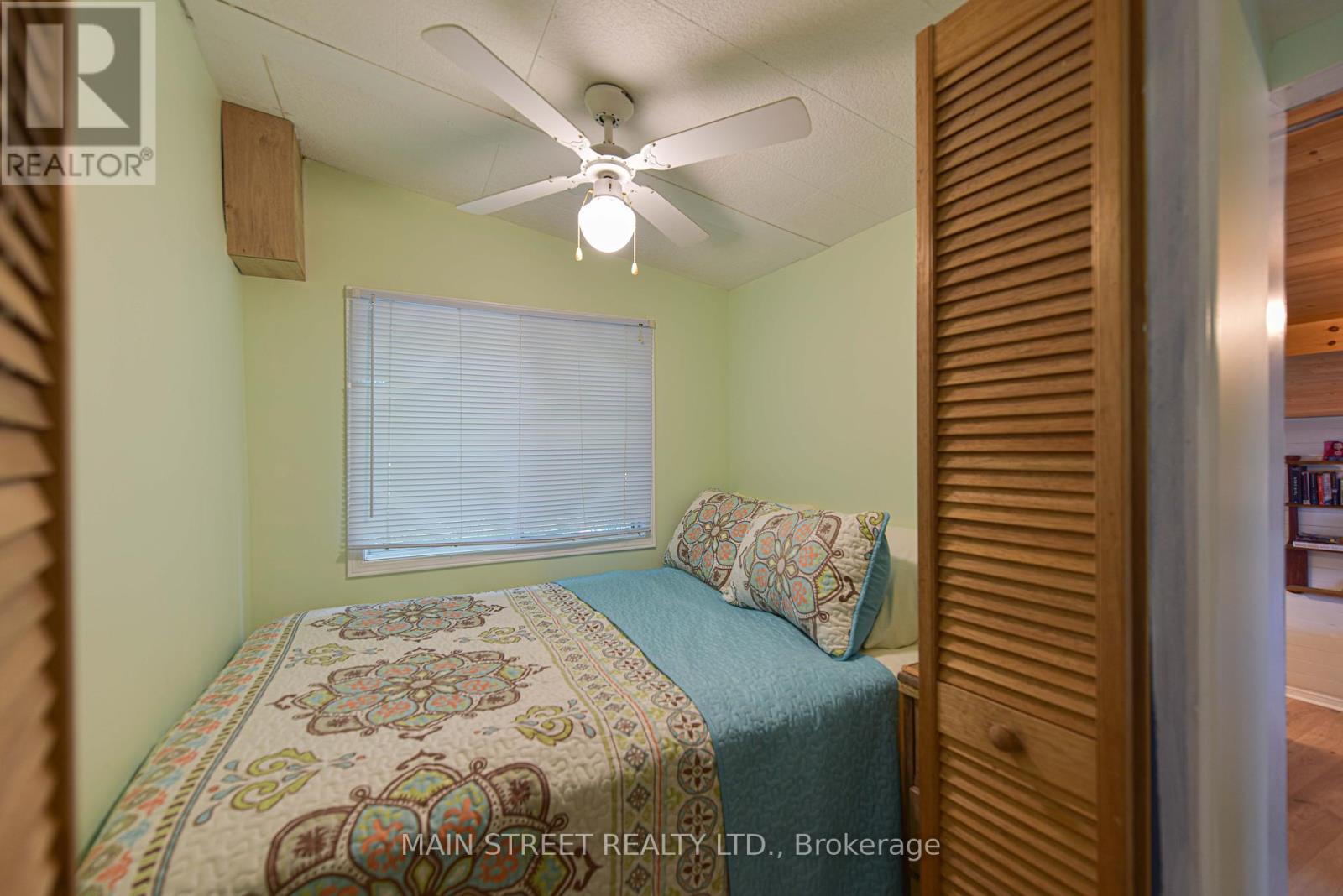1316 Black Beach Lane Ramara, Ontario L0K 1B0
$799,999
110 feet direct waterfront on Lake Dalrymple with two separate cottages, each one is self contained. Septic Tank for each Fantastic views of lake from generous windows Wonderful tree canopy for privacy and shelter Two sets of steps to water and dock. Sunsets are unforgettable .Most accessories on site are included to complete this lifestyle. Furnishings will stay .You can fish summer and winter, swim, and boat No grass to cut! Storage shed, workshop with power The access road is not assumed by Township and residents each pay for maintenance and snow removal(under $250.00 per year) Parking is along the road (right of way) each cottage has its own septic tank and there is a well that is not connected but could be used to supply the cottages 90 minutes to GTA and near Brechin, Sebright and Orillia for supplies and services.. Boat launch is not far Just at the ..Orange gates down the lane! Allow a half hour for viewings and explore this special spot.. Truly a ""must see"" offering. **** EXTRAS **** BBQ equipment, Docks and (id:48303)
Property Details
| MLS® Number | S9304076 |
| Property Type | Single Family |
| Community Name | Rural Ramara |
| Features | Wooded Area, Sloping, Waterway |
| Parking Space Total | 4 |
| Structure | Shed, Workshop |
| View Type | View Of Water, Lake View, Unobstructed Water View |
| Water Front Name | Dalrymple-south |
| Water Front Type | Waterfront |
Building
| Bathroom Total | 2 |
| Bedrooms Above Ground | 6 |
| Bedrooms Total | 6 |
| Appliances | Water Treatment, Water Heater, Water Purifier |
| Architectural Style | Bungalow |
| Basement Type | Crawl Space |
| Construction Style Attachment | Detached |
| Fire Protection | Smoke Detectors |
| Fireplace Present | Yes |
| Foundation Type | Wood/piers |
| Heating Fuel | Electric |
| Heating Type | Other |
| Stories Total | 1 |
| Type | House |
Land
| Access Type | Year-round Access, Private Docking |
| Acreage | No |
| Size Depth | 100 Ft |
| Size Frontage | 110 Ft |
| Size Irregular | 110.01 X 100 Ft |
| Size Total Text | 110.01 X 100 Ft|under 1/2 Acre |
Rooms
| Level | Type | Length | Width | Dimensions |
|---|---|---|---|---|
| Main Level | Living Room | 5.78 m | 3.73 m | 5.78 m x 3.73 m |
| Main Level | Bedroom | 5.24 m | 2.2 m | 5.24 m x 2.2 m |
| Main Level | Bedroom 2 | 2.58 m | 1.98 m | 2.58 m x 1.98 m |
| Main Level | Bedroom 3 | 2.86 m | 1.66 m | 2.86 m x 1.66 m |
| Main Level | Laundry Room | 2.37 m | 1.37 m | 2.37 m x 1.37 m |
| Main Level | Bedroom | 4.28 m | 3.27 m | 4.28 m x 3.27 m |
| Main Level | Bedroom 2 | 3.21 m | 1.53 m | 3.21 m x 1.53 m |
| Main Level | Bedroom 3 | 1.98 m | 1.92 m | 1.98 m x 1.92 m |
https://www.realtor.ca/real-estate/27377055/1316-black-beach-lane-ramara-rural-ramara
Interested?
Contact us for more information

21 Metro Rd
Keswick, Ontario L4P 1V7
(905) 476-0111
(905) 476-0004




























