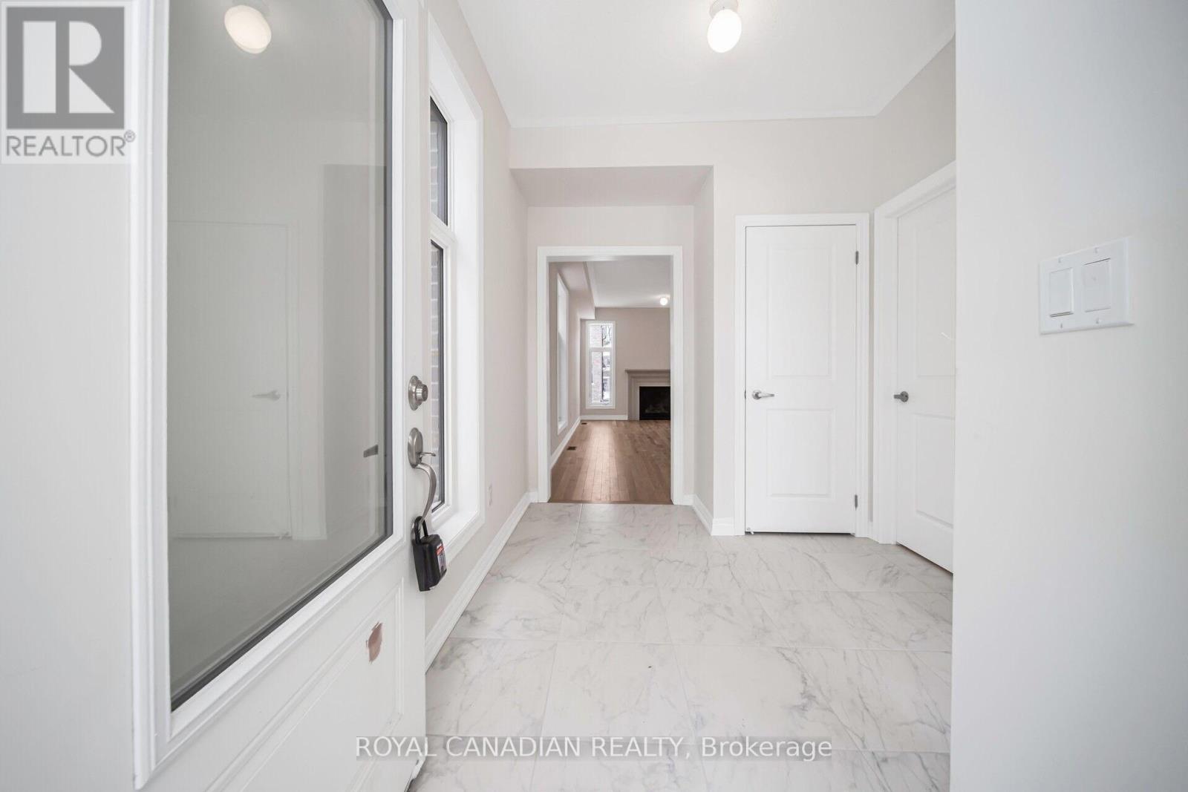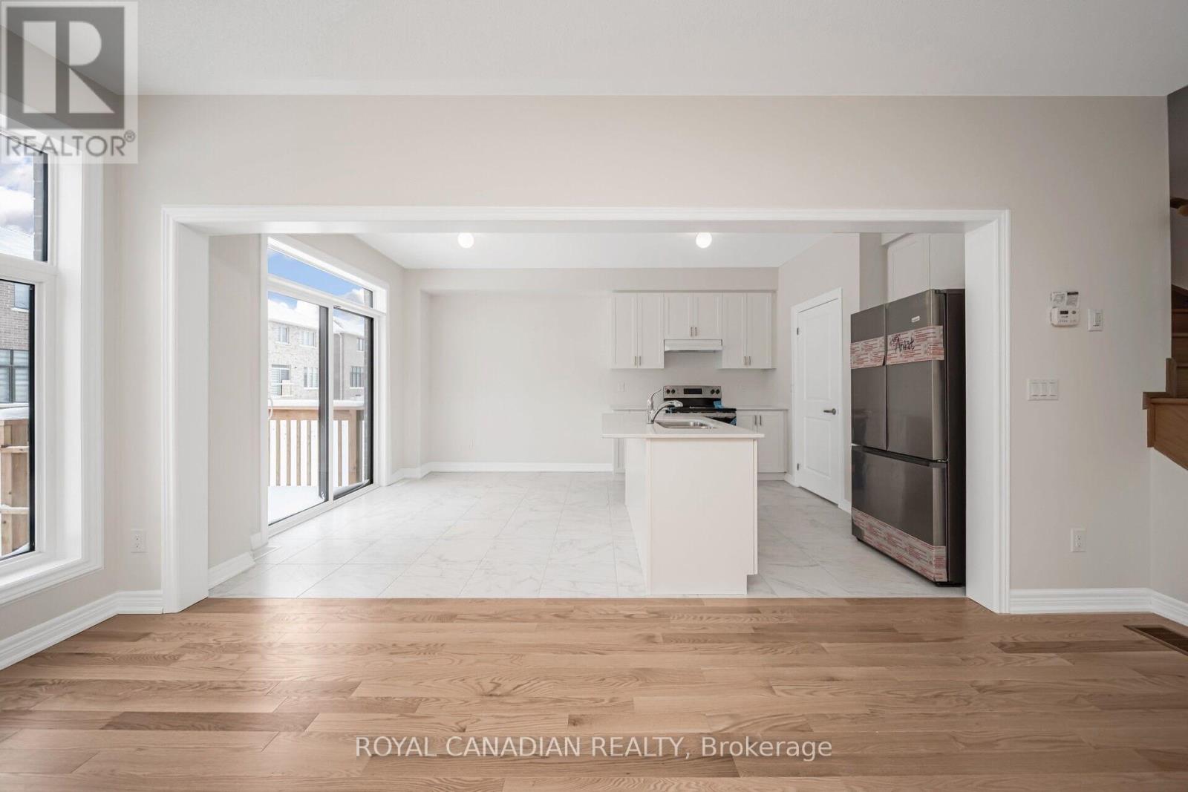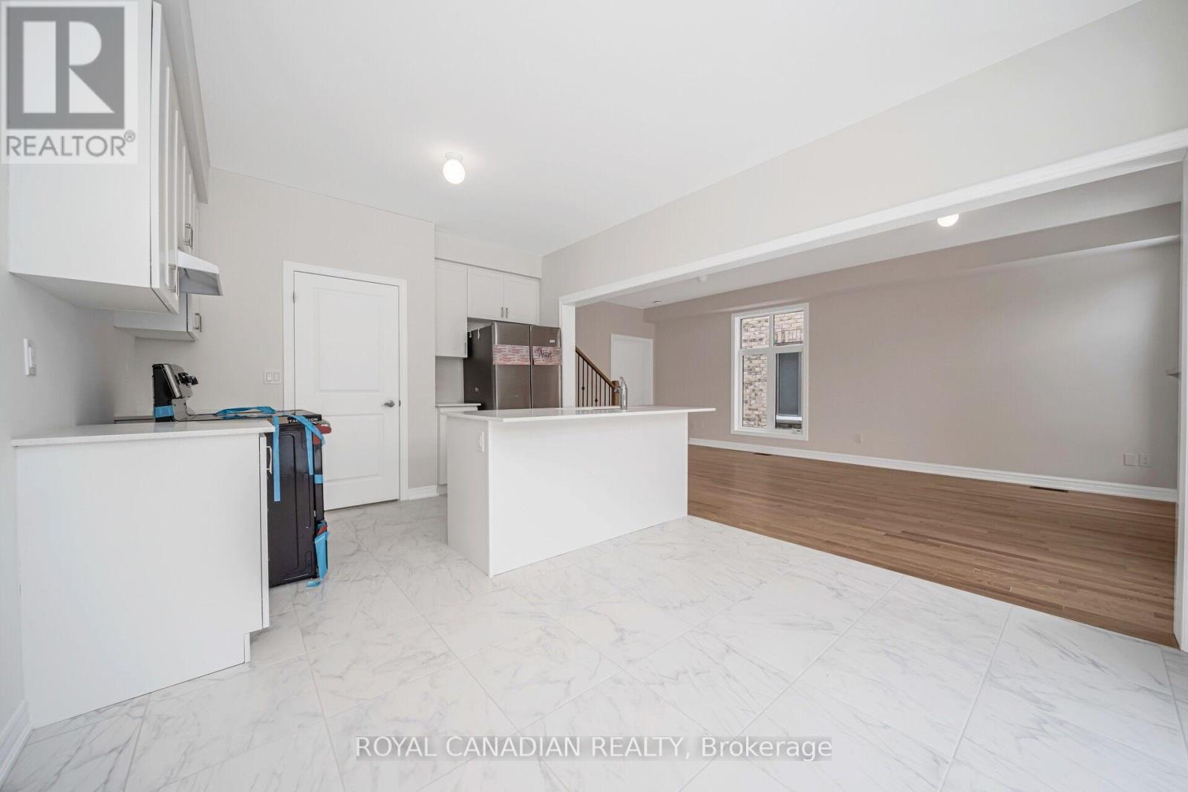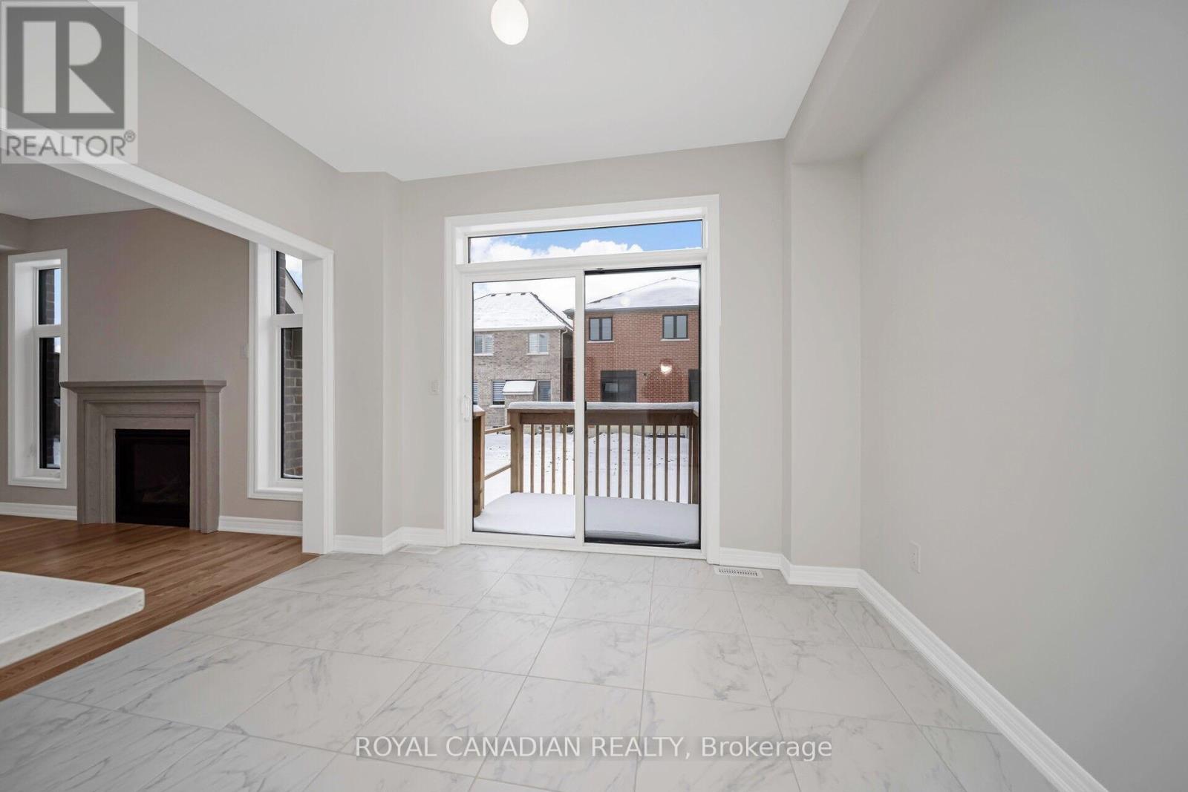1327 Davis Loop Innisfil, Ontario L0L 1W0
$879,000
Spacious 3 Bedroom, 3 Bathroom Ballymore Home with stunning upgrades. Main floor office, 9-foot ceilings, wire-brushed hardwood throughout, quartz counters, and more. Open-concept living room with fireplace. Fully upgraded kitchen with breakfast area and walkout. Huge primary bedroom with upgraded 5-piece ensuite. Second-floor laundry room and two additional bedrooms. Basement features upgraded large windows. No sidewalk, Walking distance to the lake with easy access to Hwy 400. (id:48303)
Property Details
| MLS® Number | N11913568 |
| Property Type | Single Family |
| Community Name | Lefroy |
| ParkingSpaceTotal | 3 |
Building
| BathroomTotal | 3 |
| BedroomsAboveGround | 3 |
| BedroomsTotal | 3 |
| Amenities | Fireplace(s) |
| Appliances | Water Heater |
| BasementDevelopment | Unfinished |
| BasementType | N/a (unfinished) |
| CeilingType | Suspended Ceiling |
| ConstructionStyleAttachment | Detached |
| CoolingType | Central Air Conditioning, Ventilation System |
| ExteriorFinish | Brick Facing, Brick |
| FireplacePresent | Yes |
| FireplaceTotal | 1 |
| FlooringType | Hardwood |
| FoundationType | Poured Concrete |
| HalfBathTotal | 1 |
| HeatingFuel | Natural Gas |
| HeatingType | Forced Air |
| StoriesTotal | 2 |
| Type | House |
| UtilityWater | Municipal Water |
Parking
| Attached Garage |
Land
| Acreage | No |
| Sewer | Sanitary Sewer |
| SizeDepth | 98 Ft ,5 In |
| SizeFrontage | 32 Ft |
| SizeIrregular | 32 X 98.45 Ft |
| SizeTotalText | 32 X 98.45 Ft|under 1/2 Acre |
Rooms
| Level | Type | Length | Width | Dimensions |
|---|---|---|---|---|
| Main Level | Office | 2.46 m | 3.57 m | 2.46 m x 3.57 m |
| Main Level | Kitchen | 3.38 m | 2.75 m | 3.38 m x 2.75 m |
| Main Level | Living Room | 3.6 m | 2.8 m | 3.6 m x 2.8 m |
| Upper Level | Bedroom | 4.14 m | 4.42 m | 4.14 m x 4.42 m |
| Upper Level | Bedroom 2 | 2.77 m | 3.04 m | 2.77 m x 3.04 m |
| Upper Level | Bedroom 3 | 2.46 m | 3.35 m | 2.46 m x 3.35 m |
Utilities
| Sewer | Installed |
https://www.realtor.ca/real-estate/27779813/1327-davis-loop-innisfil-lefroy-lefroy
Interested?
Contact us for more information
2896 Slough St Unit #1
Mississauga, Ontario L4T 1G3










































