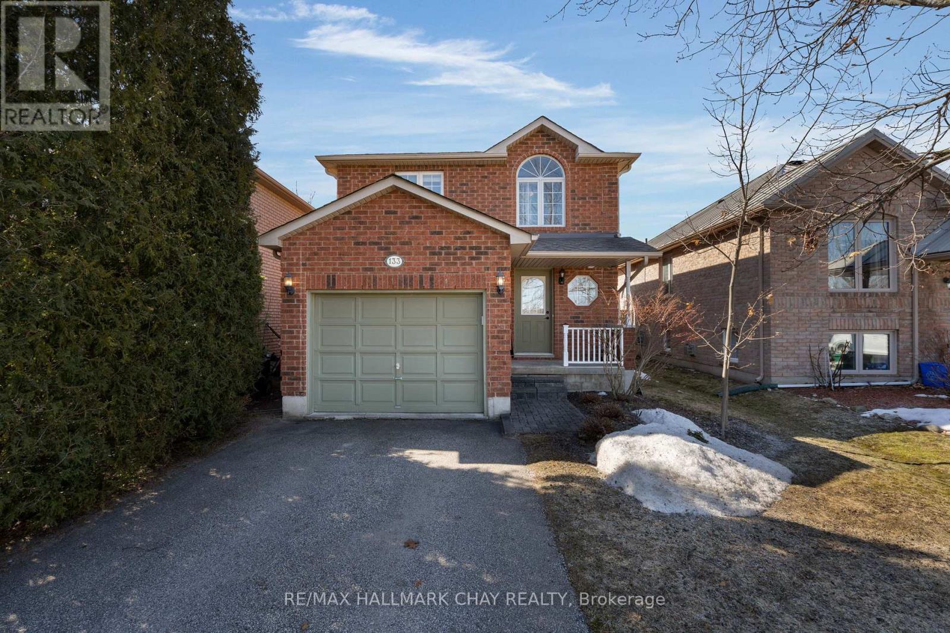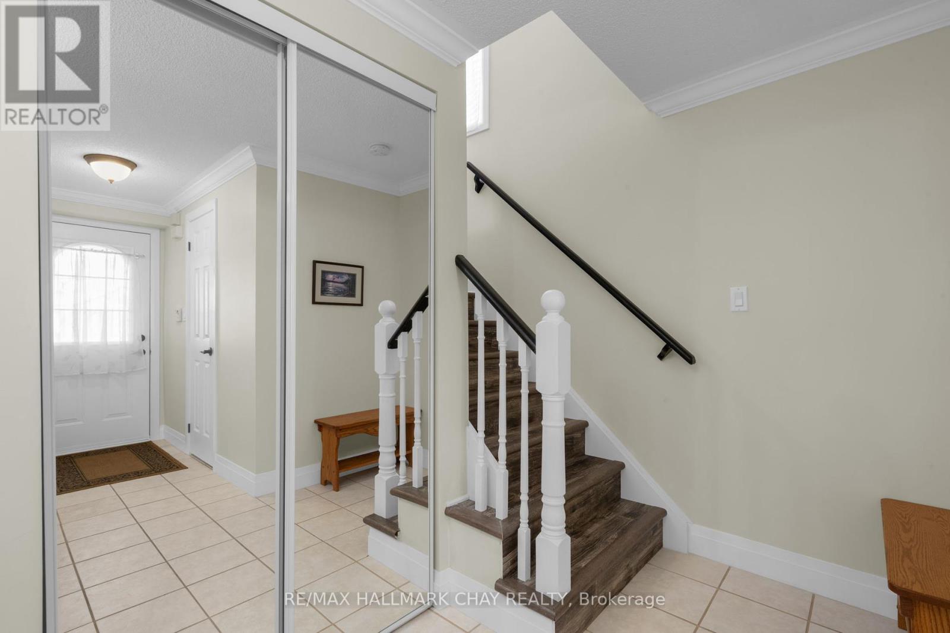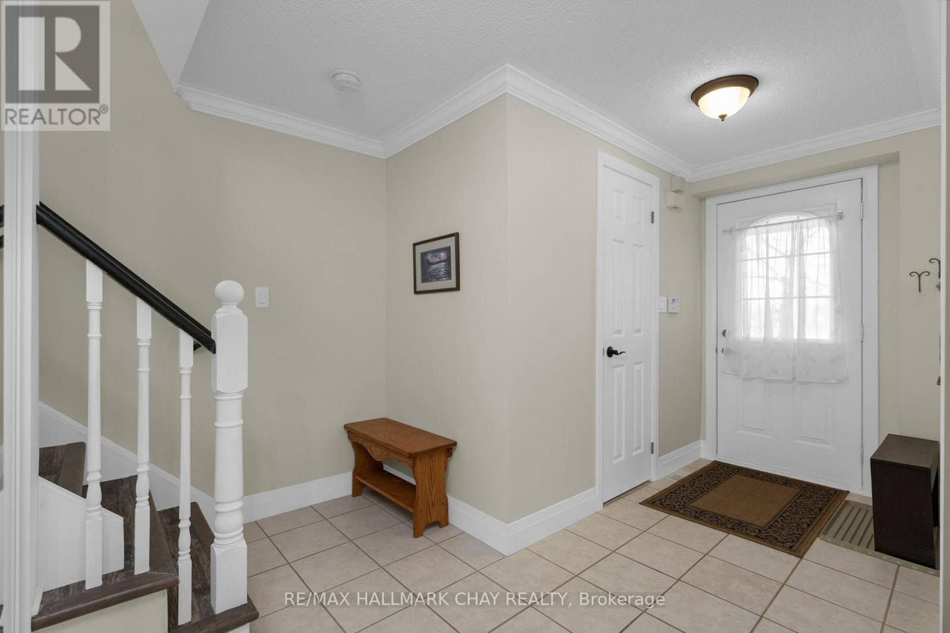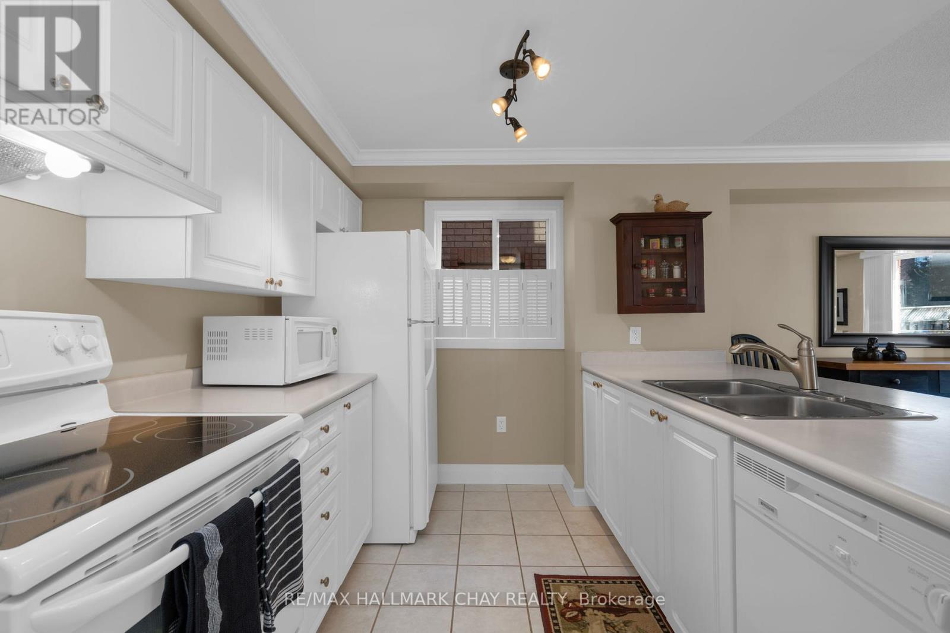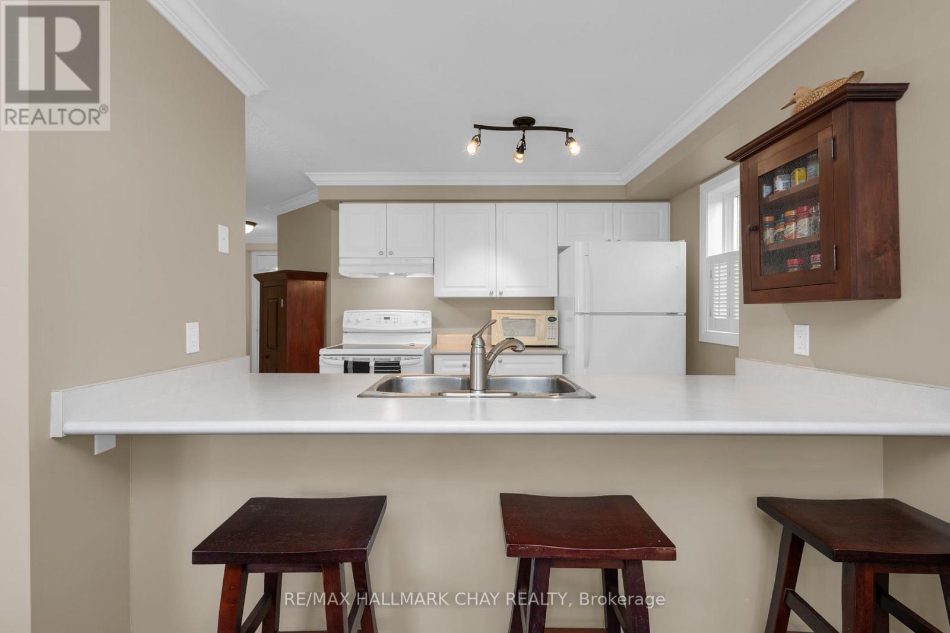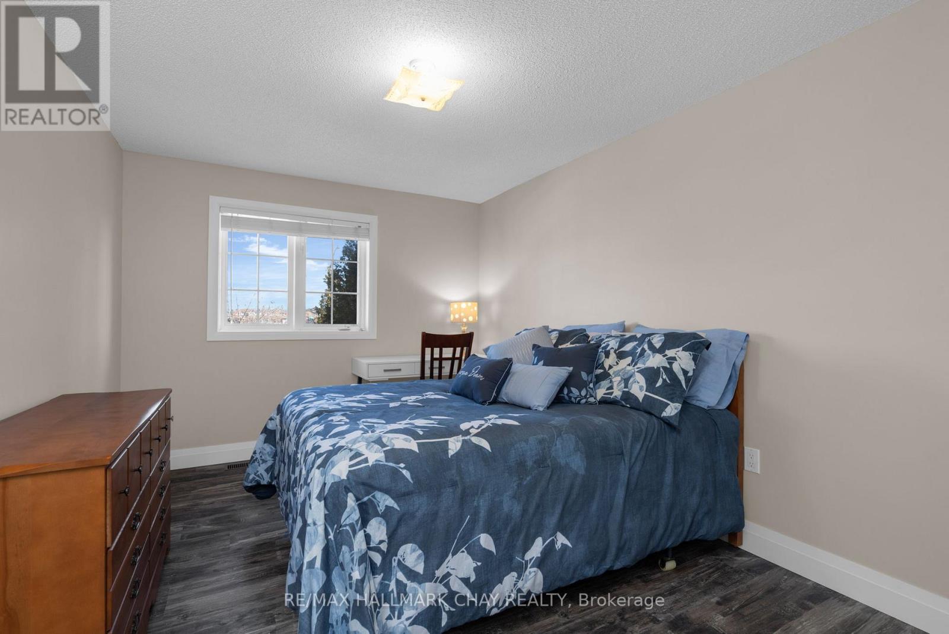133 Cheltenham Road Barrie, Ontario L4M 6S6
$679,900
This beautifully maintained 3-bedroom, 2-bathroom home is a testament to pride of ownership, featuring a fully finished interior. You'll love the convenience of inside entry from the garage and extra parking space due to the absence of a sidewalk. The fully fenced yard and open-concept main floor is perfect for family life and entertaining. The primary bedroom offers a semi-ensuite and a walk-in closet, providing both comfort and functionality. Elegant crown molding and updated baseboards elevate the home's aesthetic throughout. Located directly across from greenspace allowing you to enjoy the luxury of having a recreational space at your doorstep. Plus, rest easy knowing major systems like the roof, furnace, and AC have been updated, making this a truly move-in ready home. With easy access to Highway 400, downtown, and endless amenities, this home perfectly blends convenience with charm. (id:48303)
Property Details
| MLS® Number | S12057630 |
| Property Type | Single Family |
| Community Name | Georgian Drive |
| AmenitiesNearBy | Beach, Hospital, Park, Public Transit, Schools |
| Features | Flat Site |
| ParkingSpaceTotal | 3 |
| Structure | Deck, Porch |
Building
| BathroomTotal | 2 |
| BedroomsAboveGround | 3 |
| BedroomsTotal | 3 |
| Age | 16 To 30 Years |
| Appliances | Central Vacuum, Water Heater, Water Meter, Dishwasher, Dryer, Stove, Washer, Window Coverings, Refrigerator |
| BasementDevelopment | Finished |
| BasementType | Full (finished) |
| ConstructionStyleAttachment | Detached |
| CoolingType | Central Air Conditioning |
| ExteriorFinish | Brick |
| FireProtection | Smoke Detectors |
| FlooringType | Ceramic, Hardwood, Laminate, Carpeted |
| FoundationType | Poured Concrete |
| HalfBathTotal | 1 |
| HeatingFuel | Natural Gas |
| HeatingType | Forced Air |
| StoriesTotal | 2 |
| SizeInterior | 1100 - 1500 Sqft |
| Type | House |
| UtilityWater | Municipal Water |
Parking
| Attached Garage | |
| Garage | |
| Inside Entry | |
| Tandem |
Land
| Acreage | No |
| FenceType | Fenced Yard |
| LandAmenities | Beach, Hospital, Park, Public Transit, Schools |
| Sewer | Sanitary Sewer |
| SizeDepth | 114 Ft ,3 In |
| SizeFrontage | 32 Ft ,9 In |
| SizeIrregular | 32.8 X 114.3 Ft ; 114.43ft X 32.80ft X 114.43ft X 32.80ft |
| SizeTotalText | 32.8 X 114.3 Ft ; 114.43ft X 32.80ft X 114.43ft X 32.80ft|under 1/2 Acre |
| ZoningDescription | R4 |
Rooms
| Level | Type | Length | Width | Dimensions |
|---|---|---|---|---|
| Second Level | Primary Bedroom | 4.54 m | 3.23 m | 4.54 m x 3.23 m |
| Second Level | Bedroom 2 | 2.92 m | 3.4 m | 2.92 m x 3.4 m |
| Second Level | Bedroom 3 | 3.38 m | 4 m | 3.38 m x 4 m |
| Basement | Family Room | 5.82 m | 3.1 m | 5.82 m x 3.1 m |
| Main Level | Kitchen | 2.98 m | 6.09 m | 2.98 m x 6.09 m |
| Main Level | Dining Room | 2.98 m | 6.09 m | 2.98 m x 6.09 m |
| Main Level | Living Room | 3.53 m | 3.38 m | 3.53 m x 3.38 m |
Utilities
| Cable | Installed |
| Sewer | Installed |
https://www.realtor.ca/real-estate/28110550/133-cheltenham-road-barrie-georgian-drive-georgian-drive
Interested?
Contact us for more information
218 Bayfield St, 100078 & 100431
Barrie, Ontario L4M 3B6
218 Bayfield St, 100078 & 100431
Barrie, Ontario L4M 3B6

