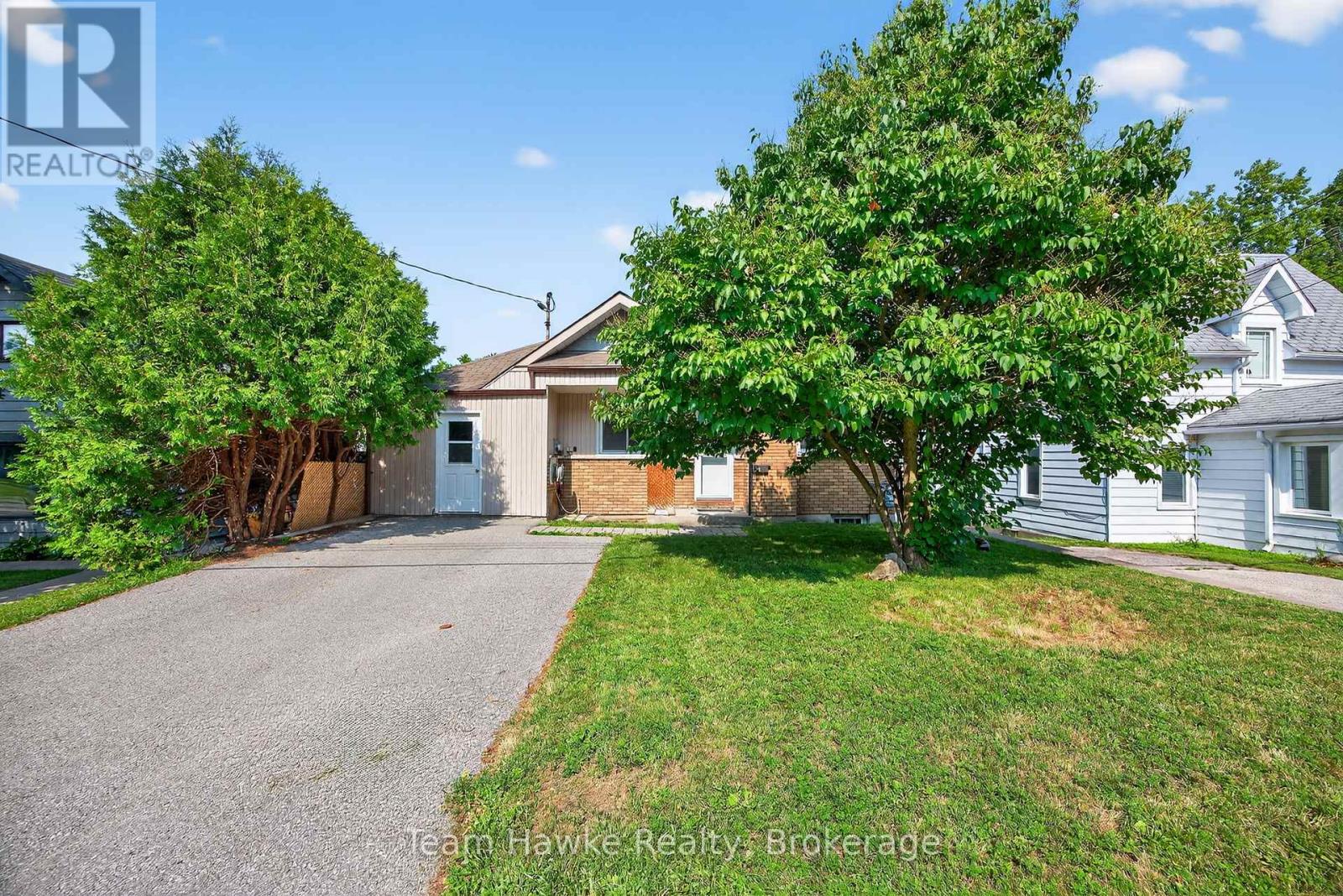133 Seventh Street Midland, Ontario L4R 3Y9
$549,900
Great opportunity to own a duplex with vacant possession, featuring separate hydro meters (200 amp) and seasonal views of the water. The upper unit offers 2 bedrooms, 2 bathrooms, a spacious kitchen with large island, primary bedroom with walkout to deck, bonus room, mudroom, and in-suite laundry. The lower unit includes 2 bedrooms, 1 bathroom, its own laundry, gas fireplace, covered walkout, and multiple entrances. Double driveway provides ample parking. Located close to bus stops and schools, and within walking distance to downtown. Only a short drive to Barrie and Orillia. (id:48303)
Property Details
| MLS® Number | S12313193 |
| Property Type | Single Family |
| Community Name | Midland |
| AmenitiesNearBy | Golf Nearby, Hospital, Schools, Public Transit, Ski Area |
| EquipmentType | Water Heater - Gas |
| Features | Flat Site |
| ParkingSpaceTotal | 2 |
| RentalEquipmentType | Water Heater - Gas |
| Structure | Deck, Patio(s) |
| ViewType | View |
Building
| BathroomTotal | 3 |
| BedroomsAboveGround | 2 |
| BedroomsBelowGround | 2 |
| BedroomsTotal | 4 |
| Amenities | Fireplace(s), Separate Heating Controls |
| Appliances | Water Heater, Dishwasher, Dryer, Stove, Washer, Refrigerator |
| ArchitecturalStyle | Bungalow |
| BasementDevelopment | Finished |
| BasementFeatures | Walk Out |
| BasementType | Full (finished) |
| ConstructionStyleAttachment | Detached |
| ExteriorFinish | Brick, Vinyl Siding |
| FireplacePresent | Yes |
| FireplaceTotal | 1 |
| FoundationType | Block |
| HalfBathTotal | 1 |
| HeatingFuel | Electric |
| HeatingType | Baseboard Heaters |
| StoriesTotal | 1 |
| SizeInterior | 700 - 1100 Sqft |
| Type | House |
| UtilityWater | Municipal Water |
Parking
| No Garage |
Land
| Acreage | No |
| LandAmenities | Golf Nearby, Hospital, Schools, Public Transit, Ski Area |
| LandscapeFeatures | Landscaped |
| Sewer | Sanitary Sewer |
| SizeDepth | 199 Ft ,10 In |
| SizeFrontage | 50 Ft |
| SizeIrregular | 50 X 199.9 Ft |
| SizeTotalText | 50 X 199.9 Ft|under 1/2 Acre |
| ZoningDescription | Rs2 |
Rooms
| Level | Type | Length | Width | Dimensions |
|---|---|---|---|---|
| Lower Level | Bedroom | 3.1 m | 3.5 m | 3.1 m x 3.5 m |
| Lower Level | Bedroom | 3.1 m | 3.8 m | 3.1 m x 3.8 m |
| Lower Level | Bathroom | 2.5 m | 2.6 m | 2.5 m x 2.6 m |
| Lower Level | Utility Room | 6 m | 3.1 m | 6 m x 3.1 m |
| Lower Level | Kitchen | 4.6 m | 3.3 m | 4.6 m x 3.3 m |
| Lower Level | Family Room | 6.1 m | 4.8 m | 6.1 m x 4.8 m |
| Main Level | Kitchen | 4.2 m | 4.6 m | 4.2 m x 4.6 m |
| Main Level | Dining Room | 2.6 m | 2.6 m | 2.6 m x 2.6 m |
| Main Level | Living Room | 3.5 m | 4.6 m | 3.5 m x 4.6 m |
| Main Level | Primary Bedroom | 4.2 m | 3.7 m | 4.2 m x 3.7 m |
| Main Level | Bedroom | 3.1 m | 3.7 m | 3.1 m x 3.7 m |
| Main Level | Bathroom | 2.1 m | 3.1 m | 2.1 m x 3.1 m |
| Main Level | Bathroom | 2.1 m | 1.8 m | 2.1 m x 1.8 m |
| Main Level | Den | 3.3 m | 3.1 m | 3.3 m x 3.1 m |
Utilities
| Cable | Installed |
| Electricity | Installed |
| Sewer | Installed |
https://www.realtor.ca/real-estate/28665651/133-seventh-street-midland-midland
Interested?
Contact us for more information
310 First St Unit #2
Midland, Ontario L4R 3N9
310 First St Unit #2
Midland, Ontario L4R 3N9




















































