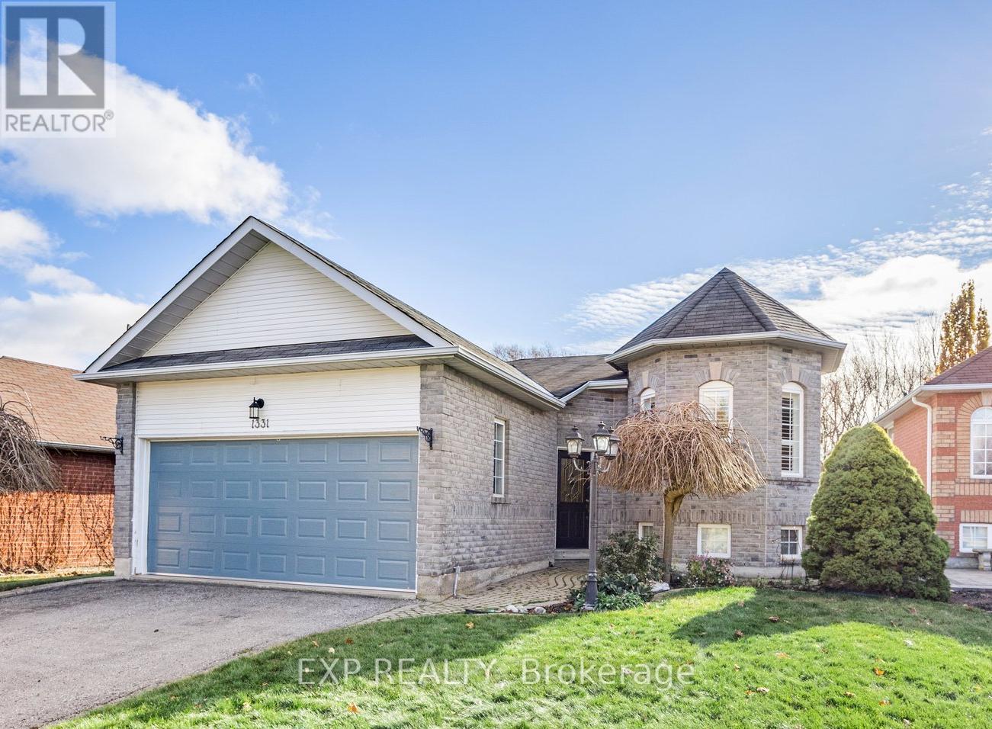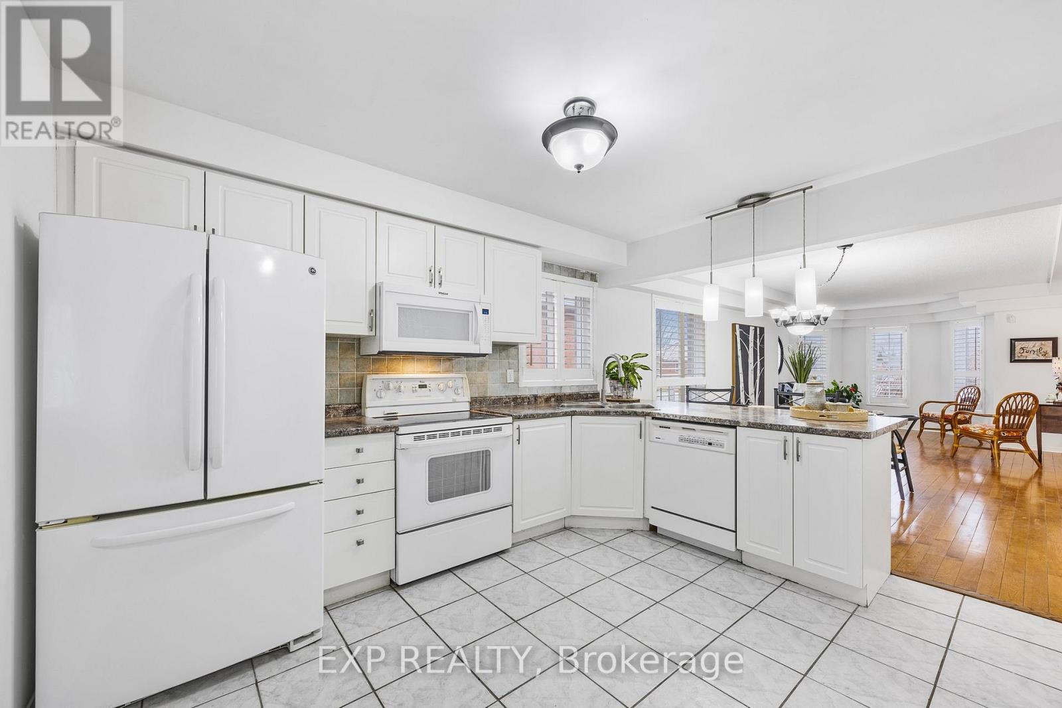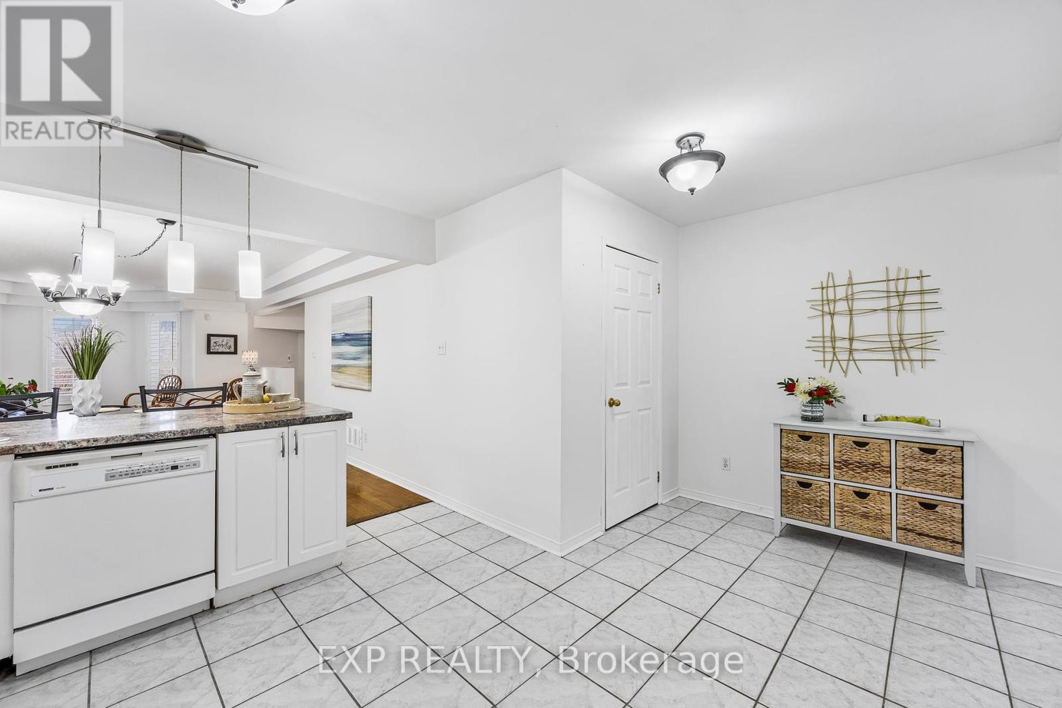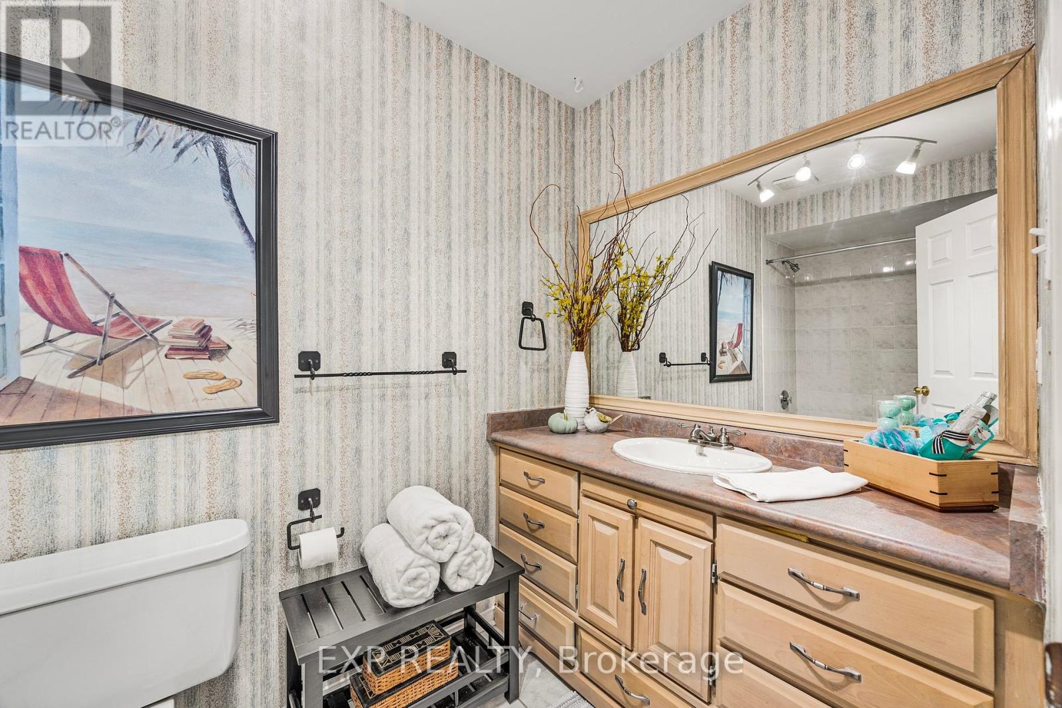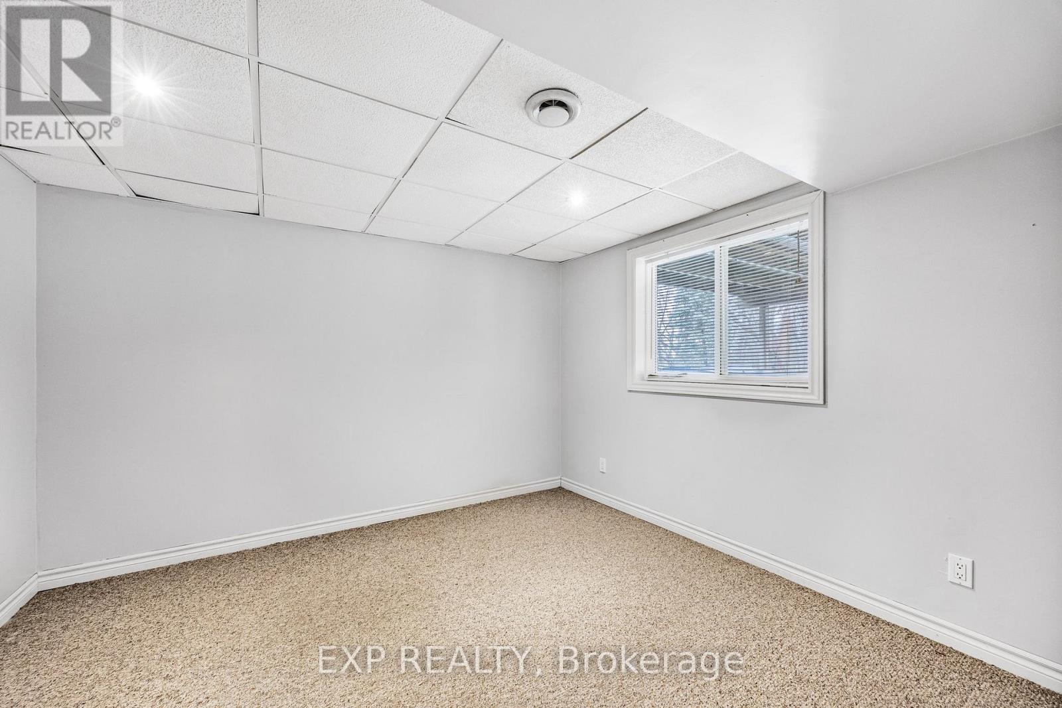1331 Forest Street Innisfil, Ontario L9S 1Z7
$876,900
Welcome to this beautifully designed 1434 sq. ft. all-brick raised bungalow, situated on a premium 50' x 165' lot backing onto EP land with walking trails nearby. This home offers the ideal blend of comfort, style, and convenience, making it perfect for families and multi-generational living. The home offers a functional layout with two bedrooms on the main floor, the primary suite with an ensuite and a walkout to the deck. The main floor also includes an open living and dining area, a kitchen, and a main floor family room with an electric fireplace and another walkout to the deck. The lower level is thoughtfully designed for extended/multi generational family or guests, offering privacy and functionality, featuring a private bedroom, a spacious living and dining area with a gas fireplace, a full kitchen, a 3-piece bath, and a walkout to a patio and fully fenced backyard. Additional features include a main floor kitchen pantry, large laundry room, California Shutters in Liv/Dining, Kitchen and MF Family Room, a spacious storage area 4x 12under the landing and stairs, the 20 x17 double garage with fit 2 cars, parking for four vehicles in the driveway. The location is unbeatable close to shopping, schools, a recreation center, and all the amenities you need, while still offering the peace and tranquility of a nature-filled backyard setting. **** EXTRAS **** INSIDE GARAGE ENTRY, UNISTONE WALKWAY, LANDSCAPTED (id:48303)
Open House
This property has open houses!
1:00 pm
Ends at:3:00 pm
Property Details
| MLS® Number | N11903975 |
| Property Type | Single Family |
| Community Name | Alcona |
| EquipmentType | Water Heater - Gas |
| Features | Irregular Lot Size, Backs On Greenbelt, Level |
| ParkingSpaceTotal | 6 |
| RentalEquipmentType | Water Heater - Gas |
| Structure | Deck, Patio(s) |
Building
| BathroomTotal | 3 |
| BedroomsAboveGround | 2 |
| BedroomsBelowGround | 1 |
| BedroomsTotal | 3 |
| Amenities | Fireplace(s) |
| Appliances | Garage Door Opener Remote(s), Dishwasher, Dryer, Microwave, Refrigerator, Two Stoves, Washer, Window Coverings |
| ArchitecturalStyle | Raised Bungalow |
| BasementDevelopment | Finished |
| BasementFeatures | Separate Entrance, Walk Out |
| BasementType | N/a (finished) |
| ConstructionStyleAttachment | Detached |
| CoolingType | Central Air Conditioning |
| ExteriorFinish | Brick |
| FireplacePresent | Yes |
| FireplaceTotal | 2 |
| FlooringType | Ceramic, Hardwood, Laminate, Carpeted |
| FoundationType | Poured Concrete |
| HeatingFuel | Natural Gas |
| HeatingType | Forced Air |
| StoriesTotal | 1 |
| SizeInterior | 1099.9909 - 1499.9875 Sqft |
| Type | House |
| UtilityWater | Municipal Water |
Parking
| Attached Garage |
Land
| Acreage | No |
| Sewer | Sanitary Sewer |
| SizeDepth | 165 Ft ,6 In |
| SizeFrontage | 50 Ft ,1 In |
| SizeIrregular | 50.1 X 165.5 Ft |
| SizeTotalText | 50.1 X 165.5 Ft|under 1/2 Acre |
| ZoningDescription | R2 |
Rooms
| Level | Type | Length | Width | Dimensions |
|---|---|---|---|---|
| Lower Level | Kitchen | 4.82 m | 3.39 m | 4.82 m x 3.39 m |
| Lower Level | Recreational, Games Room | 5.88 m | 11.01 m | 5.88 m x 11.01 m |
| Lower Level | Kitchen | 4.82 m | 3.39 m | 4.82 m x 3.39 m |
| Lower Level | Utility Room | 4.75 m | 2.88 m | 4.75 m x 2.88 m |
| Main Level | Kitchen | 4.82 m | 3.95 m | 4.82 m x 3.95 m |
| Main Level | Family Room | 4.43 m | 3.78 m | 4.43 m x 3.78 m |
| Main Level | Living Room | 3.2 m | 2.83 m | 3.2 m x 2.83 m |
| Main Level | Dining Room | 3.35 m | 3.23 m | 3.35 m x 3.23 m |
| Main Level | Primary Bedroom | 4.23 m | 4.14 m | 4.23 m x 4.14 m |
| Main Level | Bedroom 2 | 3.39 m | 3.06 m | 3.39 m x 3.06 m |
Utilities
| Cable | Installed |
| Sewer | Installed |
https://www.realtor.ca/real-estate/27760244/1331-forest-street-innisfil-alcona-alcona
Interested?
Contact us for more information
49 High Street Unit 3rd Floor
Barrie, Ontario L4N 5J4


