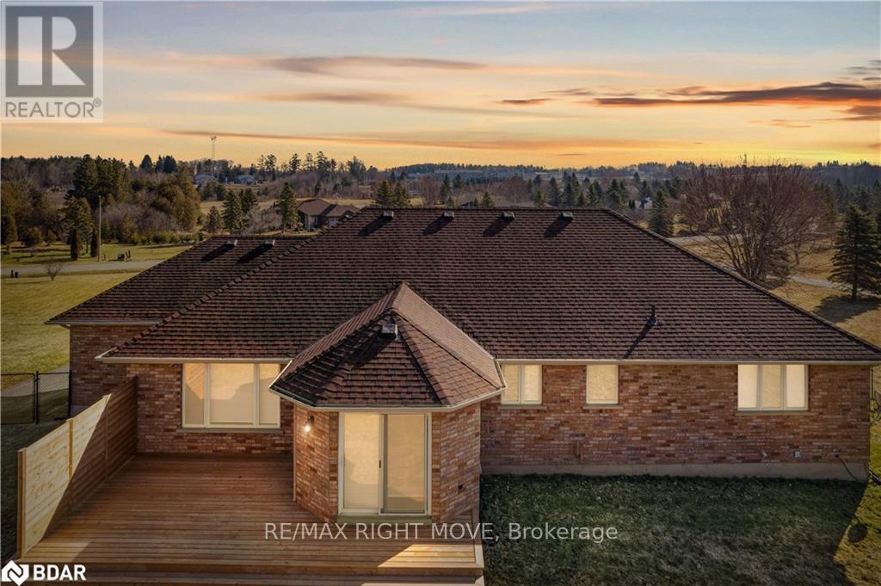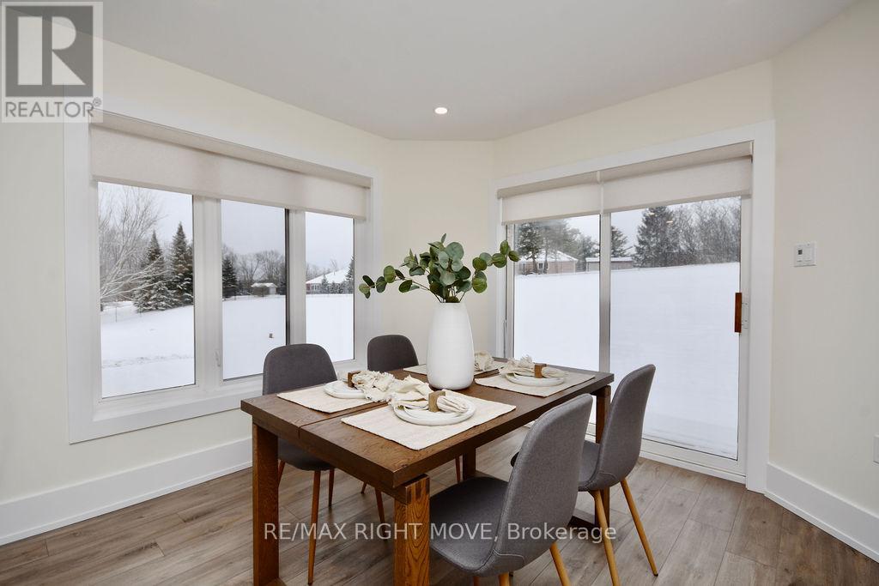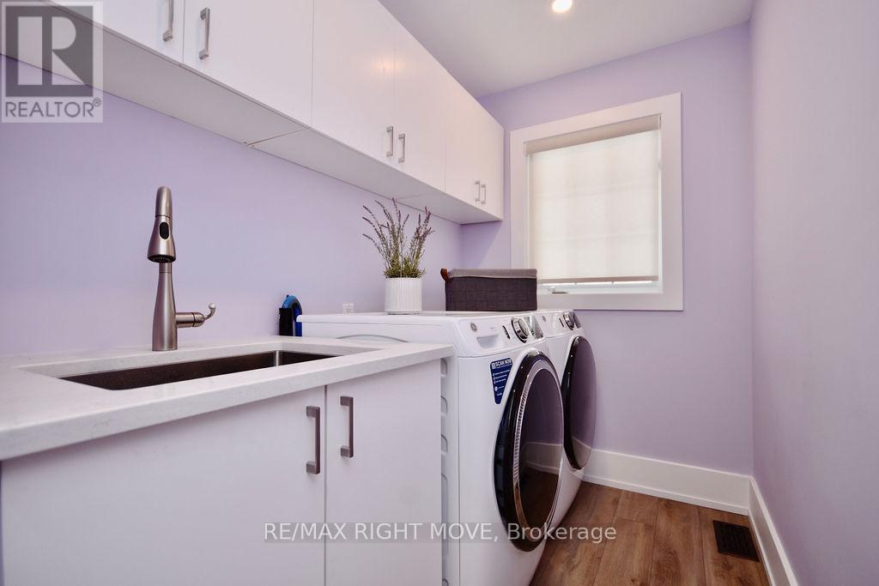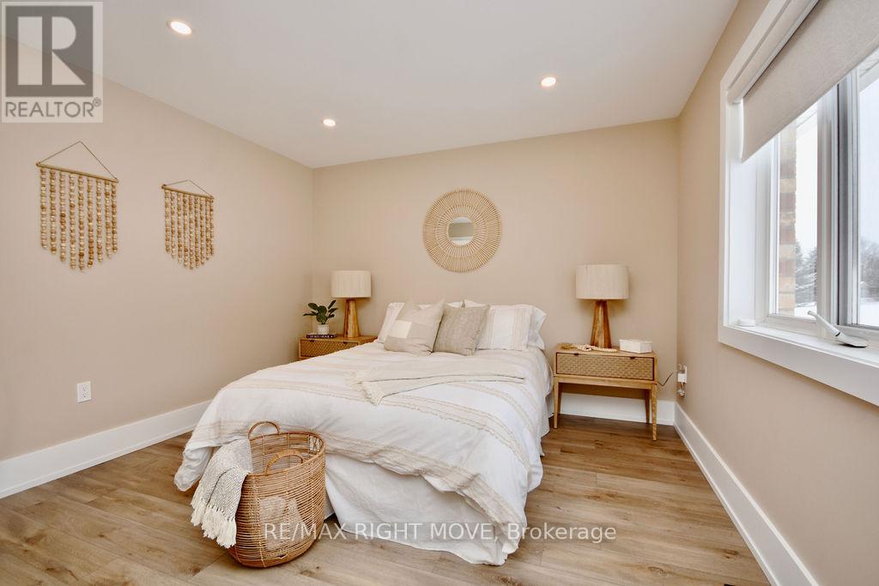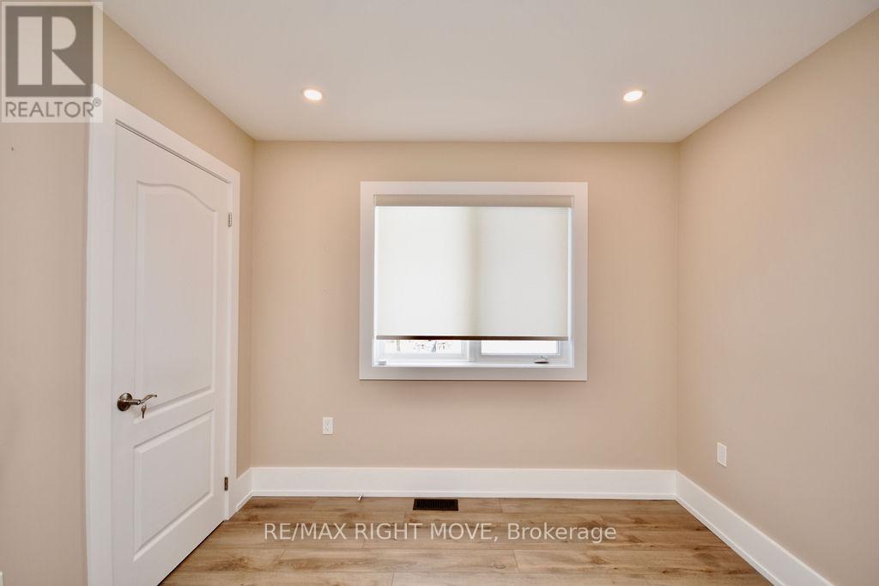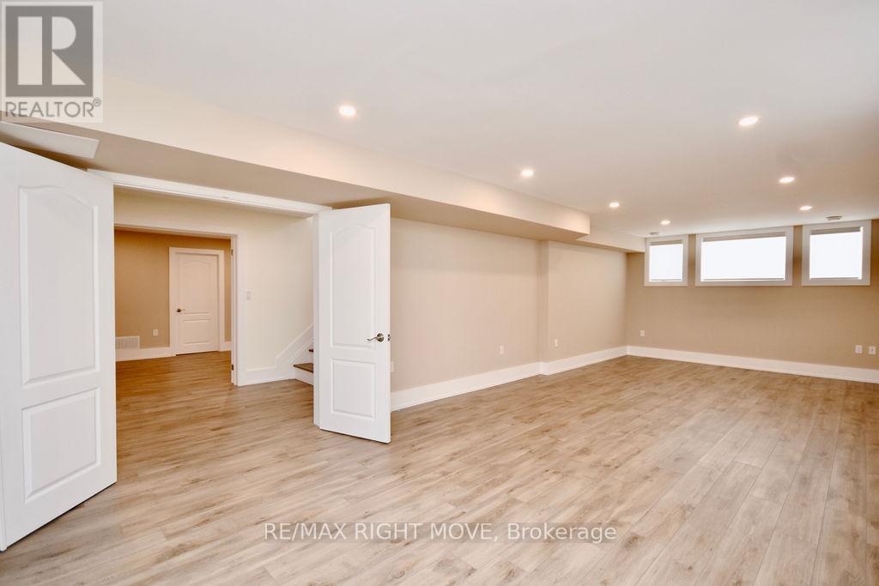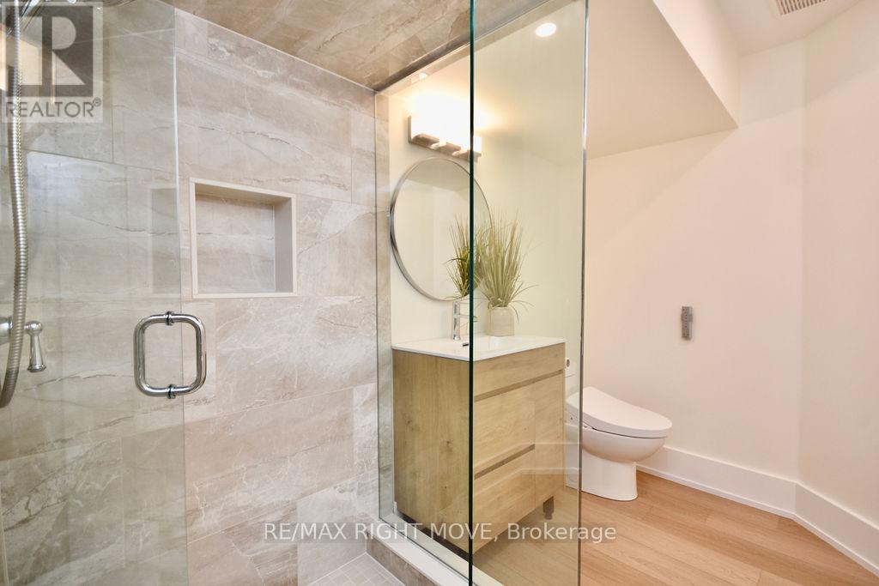1348 Hawk Ridge Crescent Severn, Ontario L3V 0Y6
$1,399,900
Fully updated bungalow in the Hawk Ridge Golf Community. Sitting on a 1.7 acre lot that's fully fenced, this home offers a great sized yard for the family and plenty of space between neighbours. Located just outside Orillia it combines a rural setting with city amenities. The home was completely renovated in 2022/2023 with over $300k spent in upgrades; including floors, trim, paint, appliances, bathrooms, stairs and more. Featuring an open-concept design, 4 bedrooms, 3 baths, and a bonus home theatre room in the basement, its ideal for both family living or retirement. The paved driveway fits 10+ vehicles, with RV parking. (id:48303)
Property Details
| MLS® Number | S11916139 |
| Property Type | Single Family |
| Community Name | Rural Severn |
| AmenitiesNearBy | Public Transit |
| CommunityFeatures | School Bus |
| Features | Sump Pump |
| ParkingSpaceTotal | 17 |
| Structure | Deck |
Building
| BathroomTotal | 3 |
| BedroomsAboveGround | 3 |
| BedroomsTotal | 3 |
| Appliances | Garage Door Opener Remote(s), Water Heater, Water Treatment, Dishwasher, Dryer, Microwave, Stove, Washer, Window Coverings, Refrigerator |
| ArchitecturalStyle | Bungalow |
| BasementDevelopment | Finished |
| BasementType | Full (finished) |
| ConstructionStyleAttachment | Detached |
| CoolingType | Central Air Conditioning |
| ExteriorFinish | Brick |
| FireProtection | Monitored Alarm, Security System |
| FireplacePresent | Yes |
| FoundationType | Poured Concrete |
| HeatingFuel | Natural Gas |
| HeatingType | Forced Air |
| StoriesTotal | 1 |
| SizeInterior | 1500 - 2000 Sqft |
| Type | House |
| UtilityPower | Generator |
| UtilityWater | Drilled Well |
Parking
| Attached Garage |
Land
| Acreage | No |
| LandAmenities | Public Transit |
| Sewer | Septic System |
| SizeDepth | 374 Ft |
| SizeFrontage | 196 Ft |
| SizeIrregular | 196 X 374 Ft |
| SizeTotalText | 196 X 374 Ft|1/2 - 1.99 Acres |
| ZoningDescription | Residential |
Rooms
| Level | Type | Length | Width | Dimensions |
|---|---|---|---|---|
| Lower Level | Recreational, Games Room | 8.51 m | 3.4 m | 8.51 m x 3.4 m |
| Lower Level | Other | 6.2 m | 8.74 m | 6.2 m x 8.74 m |
| Lower Level | Great Room | 9.17 m | 3.91 m | 9.17 m x 3.91 m |
| Main Level | Bedroom | 2.9 m | 3.05 m | 2.9 m x 3.05 m |
| Main Level | Bedroom | 4.37 m | 4.09 m | 4.37 m x 4.09 m |
| Main Level | Primary Bedroom | 3.58 m | 4.24 m | 3.58 m x 4.24 m |
| Main Level | Eating Area | 3 m | 3.1 m | 3 m x 3.1 m |
| Main Level | Dining Room | 3.05 m | 3.53 m | 3.05 m x 3.53 m |
| Main Level | Family Room | 3.53 m | 4.7 m | 3.53 m x 4.7 m |
| Main Level | Kitchen | 4.19 m | 5.89 m | 4.19 m x 5.89 m |
| Main Level | Laundry Room | 5.46 m | 1.63 m | 5.46 m x 1.63 m |
| Main Level | Living Room | 4.98 m | 3.53 m | 4.98 m x 3.53 m |
https://www.realtor.ca/real-estate/27785975/1348-hawk-ridge-crescent-severn-rural-severn
Interested?
Contact us for more information
1004b Carson Road Suite 5
Springwater, Ontario L9X 0T1



