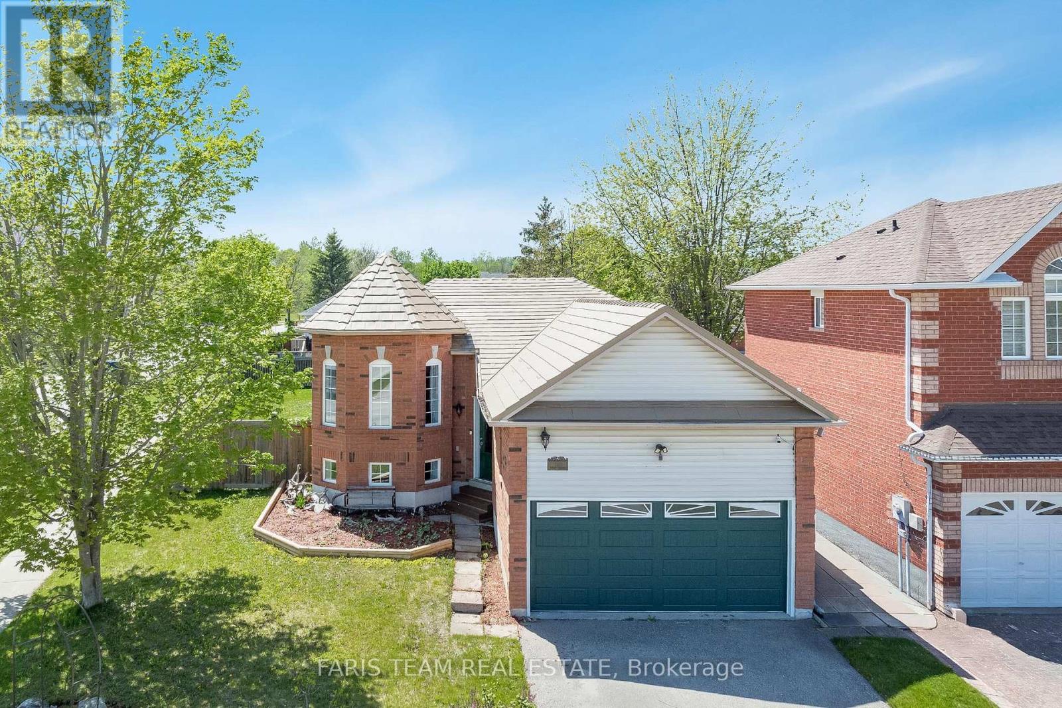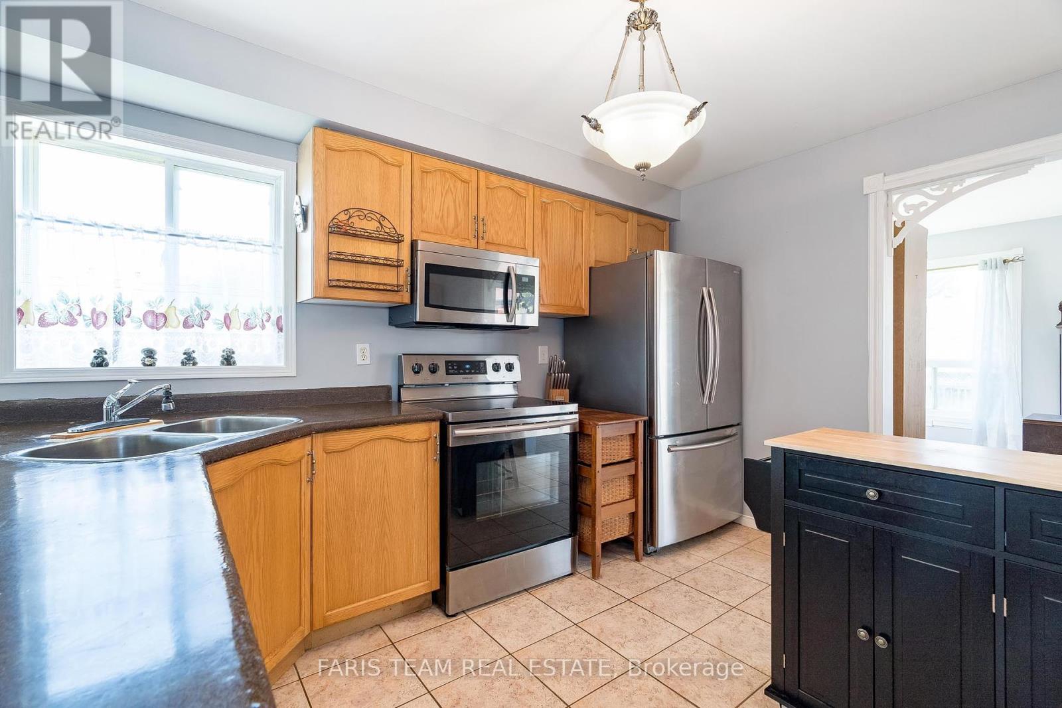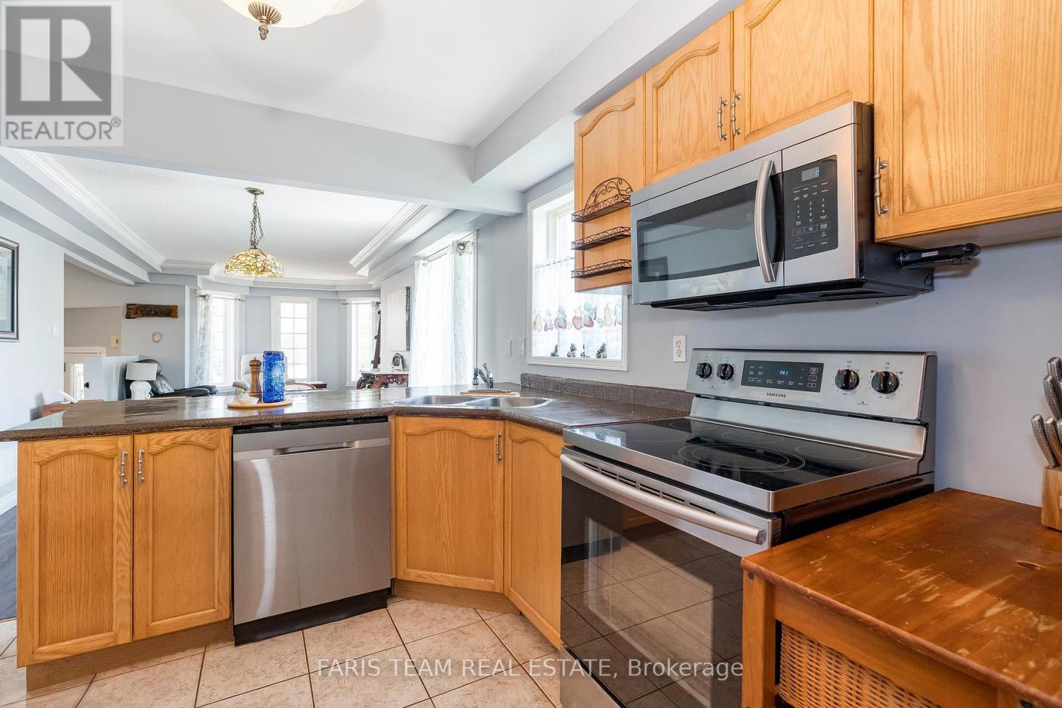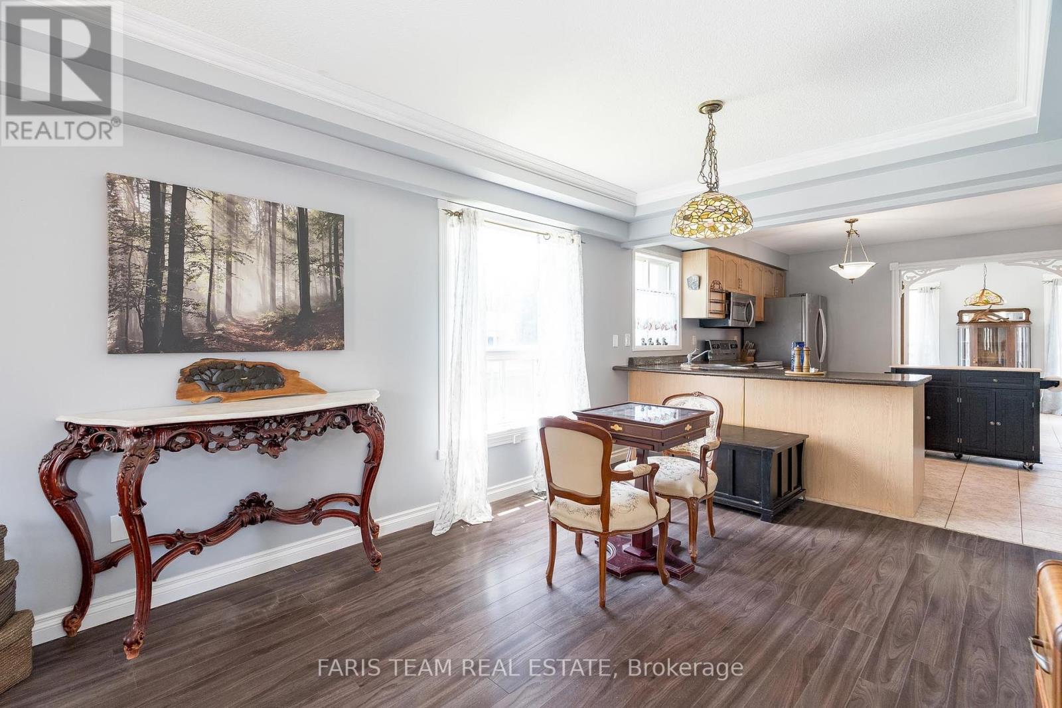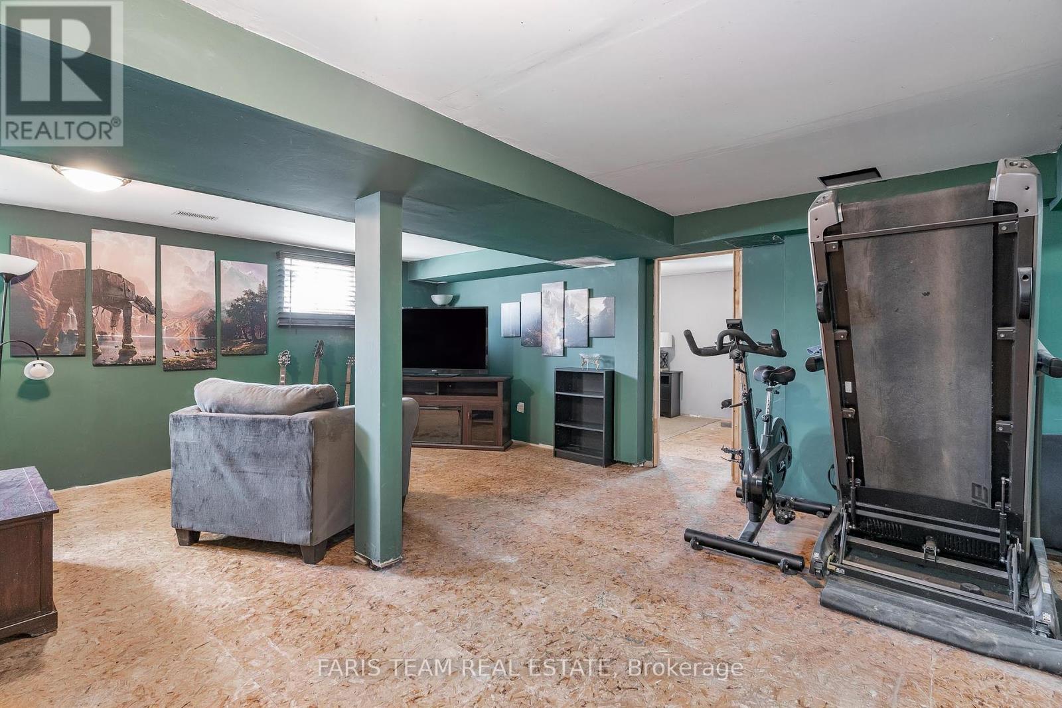1358 Vincent Crescent Innisfil, Ontario L9S 1Z7
$779,900
Top 5 Reasons You Will Love This Home: 1) Welcome to this charming raised bungalow settled in a desirable Innisfil neighbourhood, just minutes from the beach and close to schools, shopping, and all essential amenities 2) Set on a spacious, pool-sized lot, the fully fenced yard offers incredible potential, complete with a two-tiered deck, relaxing hot tub, steel roof, and convenient inside access from the garage 3) The main level features an inviting layout with an open living space, a bright sunroom with a walkout to the deck, and two bedrooms, including a generous primary suite with a 4-piece ensuite 4) The lower level delivers even more possibilities with two additional potential bedrooms, a rough-in for a bathroom, and a partially finished basement just waiting for your finishing touch 5) Whether you're a first-time buyer or someone looking to live comfortably with minimal stairs, this well-maintained home is priced to sell and ready to impress. 1.334 above grade sq.ft. plus a partially finished lower level. Visit our website for more detailed information. (id:48303)
Property Details
| MLS® Number | N12158541 |
| Property Type | Single Family |
| Community Name | Alcona |
| AmenitiesNearBy | Schools |
| Features | Irregular Lot Size |
| ParkingSpaceTotal | 4 |
| Structure | Deck, Shed |
Building
| BathroomTotal | 2 |
| BedroomsAboveGround | 2 |
| BedroomsBelowGround | 2 |
| BedroomsTotal | 4 |
| Age | 16 To 30 Years |
| Appliances | Dryer, Microwave, Stove, Washer, Refrigerator |
| ArchitecturalStyle | Raised Bungalow |
| BasementDevelopment | Partially Finished |
| BasementType | Full (partially Finished) |
| ConstructionStyleAttachment | Detached |
| CoolingType | Central Air Conditioning |
| ExteriorFinish | Brick |
| FireProtection | Alarm System |
| FlooringType | Ceramic, Laminate |
| FoundationType | Poured Concrete |
| HeatingFuel | Natural Gas |
| HeatingType | Forced Air |
| StoriesTotal | 1 |
| SizeInterior | 1100 - 1500 Sqft |
| Type | House |
| UtilityWater | Municipal Water |
Parking
| Attached Garage | |
| Garage |
Land
| Acreage | No |
| FenceType | Fenced Yard |
| LandAmenities | Schools |
| Sewer | Sanitary Sewer |
| SizeDepth | 114 Ft ,10 In |
| SizeFrontage | 37 Ft ,2 In |
| SizeIrregular | 37.2 X 114.9 Ft |
| SizeTotalText | 37.2 X 114.9 Ft|under 1/2 Acre |
| ZoningDescription | R2 |
Rooms
| Level | Type | Length | Width | Dimensions |
|---|---|---|---|---|
| Lower Level | Recreational, Games Room | 8.99 m | 5.96 m | 8.99 m x 5.96 m |
| Lower Level | Bedroom | 5 m | 4.64 m | 5 m x 4.64 m |
| Lower Level | Bedroom | 4.66 m | 3 m | 4.66 m x 3 m |
| Main Level | Kitchen | 4.88 m | 3.79 m | 4.88 m x 3.79 m |
| Main Level | Dining Room | 7.27 m | 3.76 m | 7.27 m x 3.76 m |
| Main Level | Sunroom | 4.89 m | 3.21 m | 4.89 m x 3.21 m |
| Main Level | Primary Bedroom | 4.22 m | 4.1 m | 4.22 m x 4.1 m |
| Main Level | Bedroom | 3.31 m | 3.05 m | 3.31 m x 3.05 m |
https://www.realtor.ca/real-estate/28335197/1358-vincent-crescent-innisfil-alcona-alcona
Interested?
Contact us for more information
443 Bayview Drive
Barrie, Ontario L4N 8Y2
443 Bayview Drive
Barrie, Ontario L4N 8Y2


