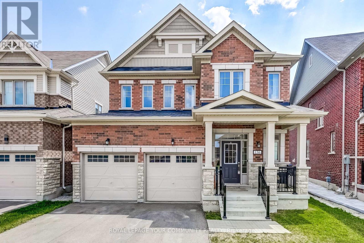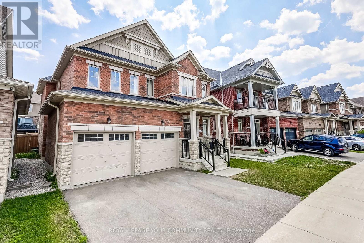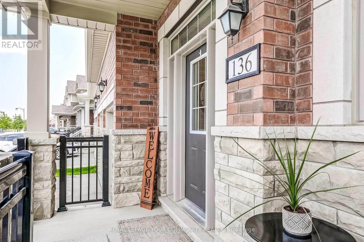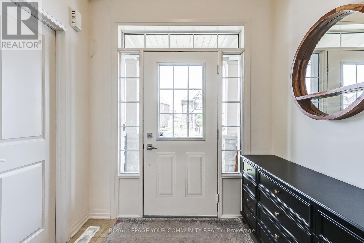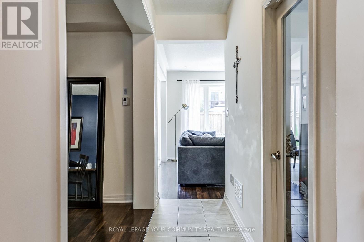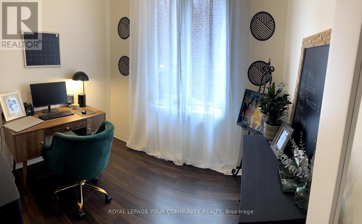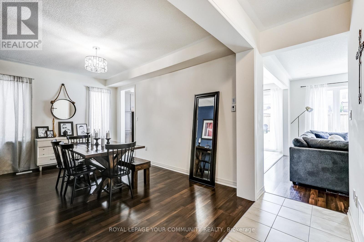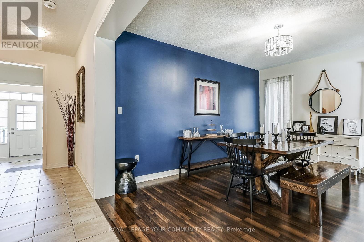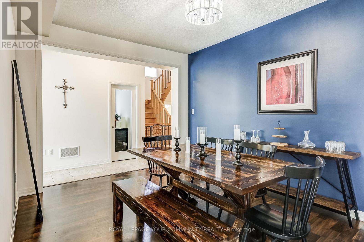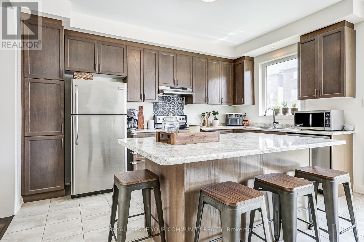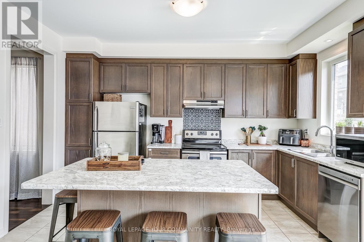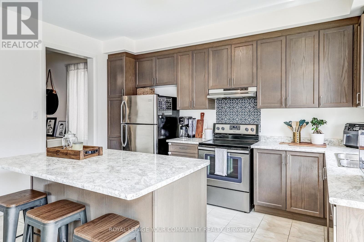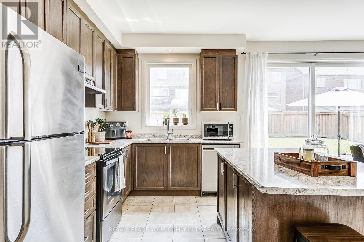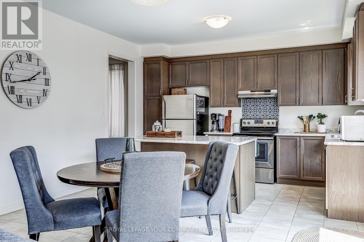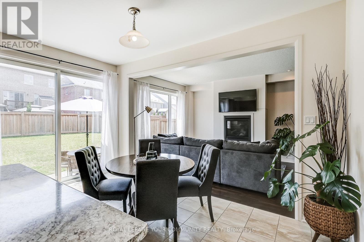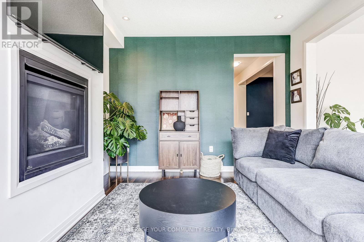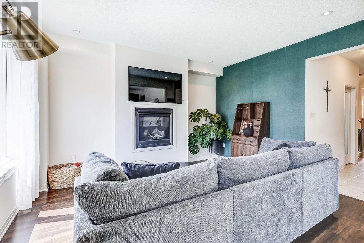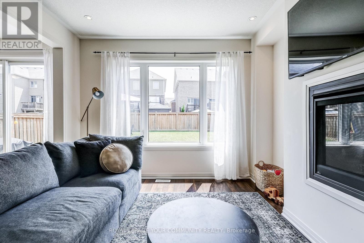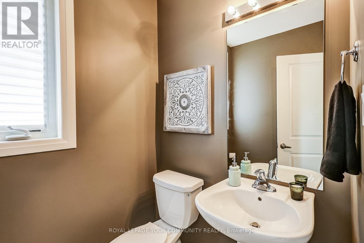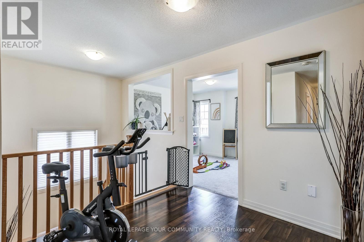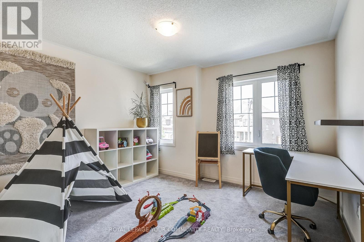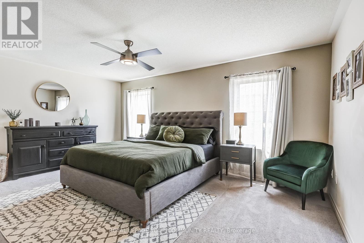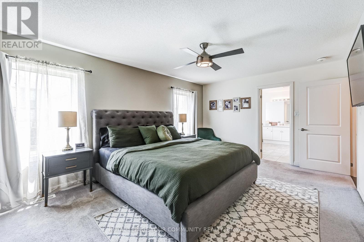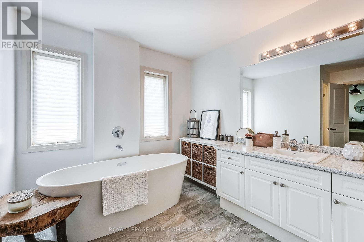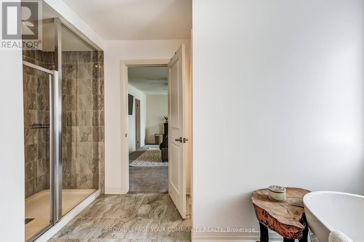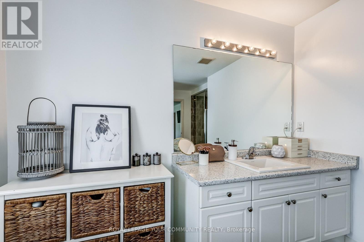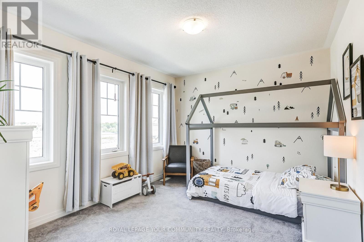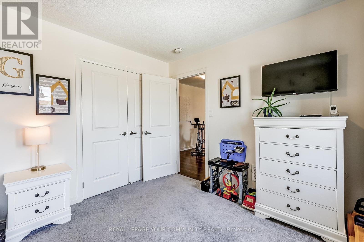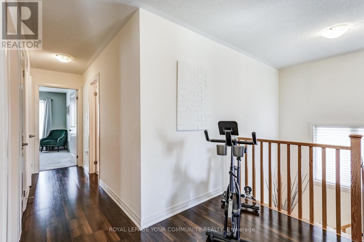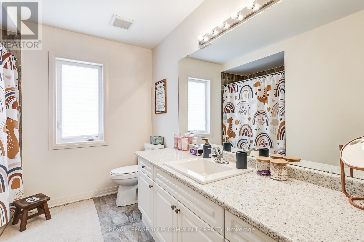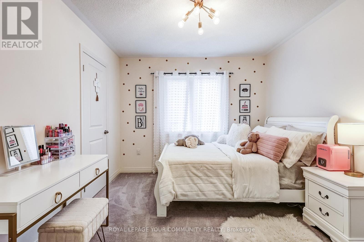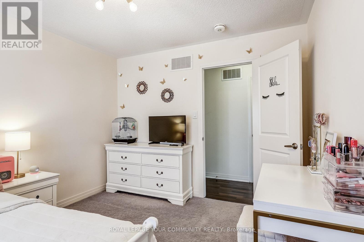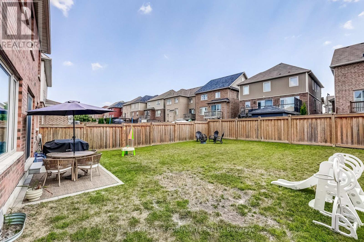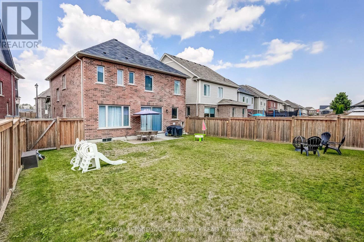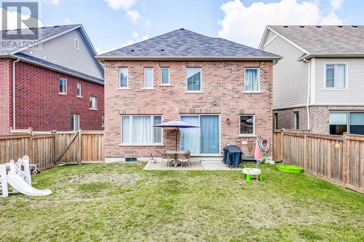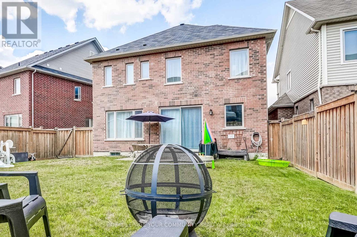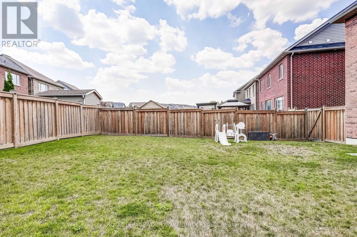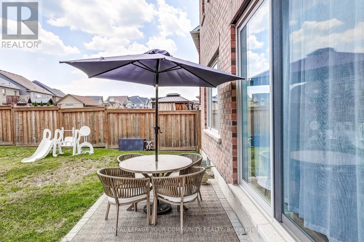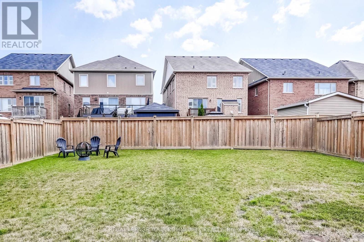136 Casserley Crescent New Tecumseth, Ontario L0G 1W0
$1,369,000
Nestled in one of Tottenham's most desirable locations, this immaculate kept home features over 2,300 sq. ft. of living space. Just some of the reasons you will fall in love with this home: main floor features 9' ceilings & office, laminate flooring in living & dinning room, upgraded main floor tiles, 3 large bedrooms upstairs with cozy broadloom, and a bonus room which could easily be converted to a 4th bedroom, double car garage, with a pie shaped lot! Located in a family-friendly neighbourhood, close to parks, schools, walking trails, all essential amenities & just minutes to HWY 9. (id:48303)
Property Details
| MLS® Number | N12331891 |
| Property Type | Single Family |
| Community Name | Tottenham |
| AmenitiesNearBy | Beach, Park, Place Of Worship |
| Features | Conservation/green Belt |
| ParkingSpaceTotal | 4 |
| Structure | Porch |
Building
| BathroomTotal | 3 |
| BedroomsAboveGround | 3 |
| BedroomsTotal | 3 |
| Age | 0 To 5 Years |
| Amenities | Fireplace(s) |
| BasementDevelopment | Unfinished |
| BasementType | N/a (unfinished) |
| ConstructionStyleAttachment | Detached |
| CoolingType | Central Air Conditioning |
| ExteriorFinish | Brick, Stone |
| FireProtection | Smoke Detectors |
| FireplacePresent | Yes |
| FireplaceTotal | 1 |
| FlooringType | Tile, Laminate, Carpeted |
| FoundationType | Concrete |
| HalfBathTotal | 1 |
| HeatingFuel | Natural Gas |
| HeatingType | Forced Air |
| StoriesTotal | 2 |
| SizeInterior | 2000 - 2500 Sqft |
| Type | House |
| UtilityWater | Municipal Water |
Parking
| Garage |
Land
| Acreage | No |
| FenceType | Fenced Yard |
| LandAmenities | Beach, Park, Place Of Worship |
| Sewer | Sanitary Sewer |
| SizeDepth | 114 Ft ,8 In |
| SizeFrontage | 36 Ft ,7 In |
| SizeIrregular | 36.6 X 114.7 Ft ; Pie Shape In The Back 46.72 |
| SizeTotalText | 36.6 X 114.7 Ft ; Pie Shape In The Back 46.72|under 1/2 Acre |
Rooms
| Level | Type | Length | Width | Dimensions |
|---|---|---|---|---|
| Second Level | Primary Bedroom | 5.46 m | 3.71 m | 5.46 m x 3.71 m |
| Second Level | Bedroom 2 | 3.69 m | 3.11 m | 3.69 m x 3.11 m |
| Second Level | Bedroom 3 | 3.7 m | 3.09 m | 3.7 m x 3.09 m |
| Second Level | Family Room | 3.61 m | 3.43 m | 3.61 m x 3.43 m |
| Basement | Cold Room | 3.59 m | 2.08 m | 3.59 m x 2.08 m |
| Basement | Recreational, Games Room | 9.07 m | 7.49 m | 9.07 m x 7.49 m |
| Main Level | Kitchen | 5.35 m | 4.31 m | 5.35 m x 4.31 m |
| Main Level | Dining Room | 4.73 m | 3.39 m | 4.73 m x 3.39 m |
| Main Level | Living Room | 3.72 m | 4.31 m | 3.72 m x 4.31 m |
| Main Level | Office | 2.45 m | 2.71 m | 2.45 m x 2.71 m |
https://www.realtor.ca/real-estate/28706324/136-casserley-crescent-new-tecumseth-tottenham-tottenham
Interested?
Contact us for more information
9411 Jane Street
Vaughan, Ontario L6A 4J3

