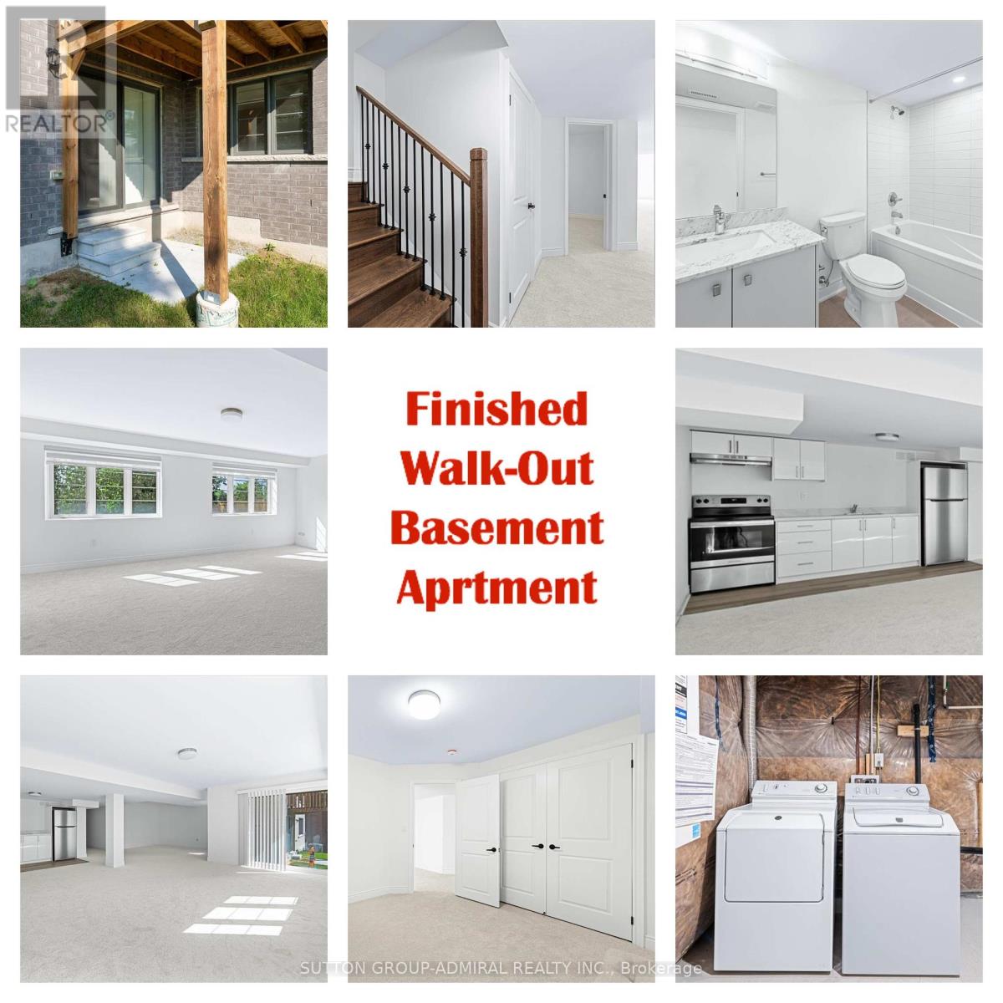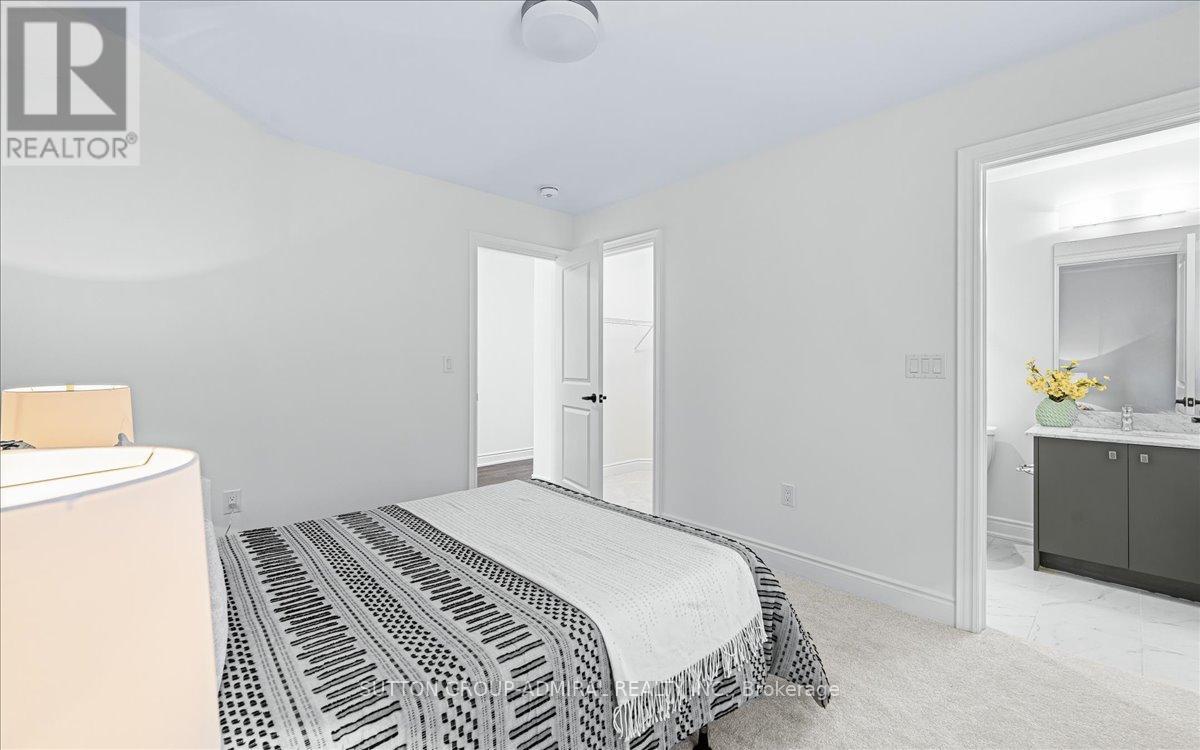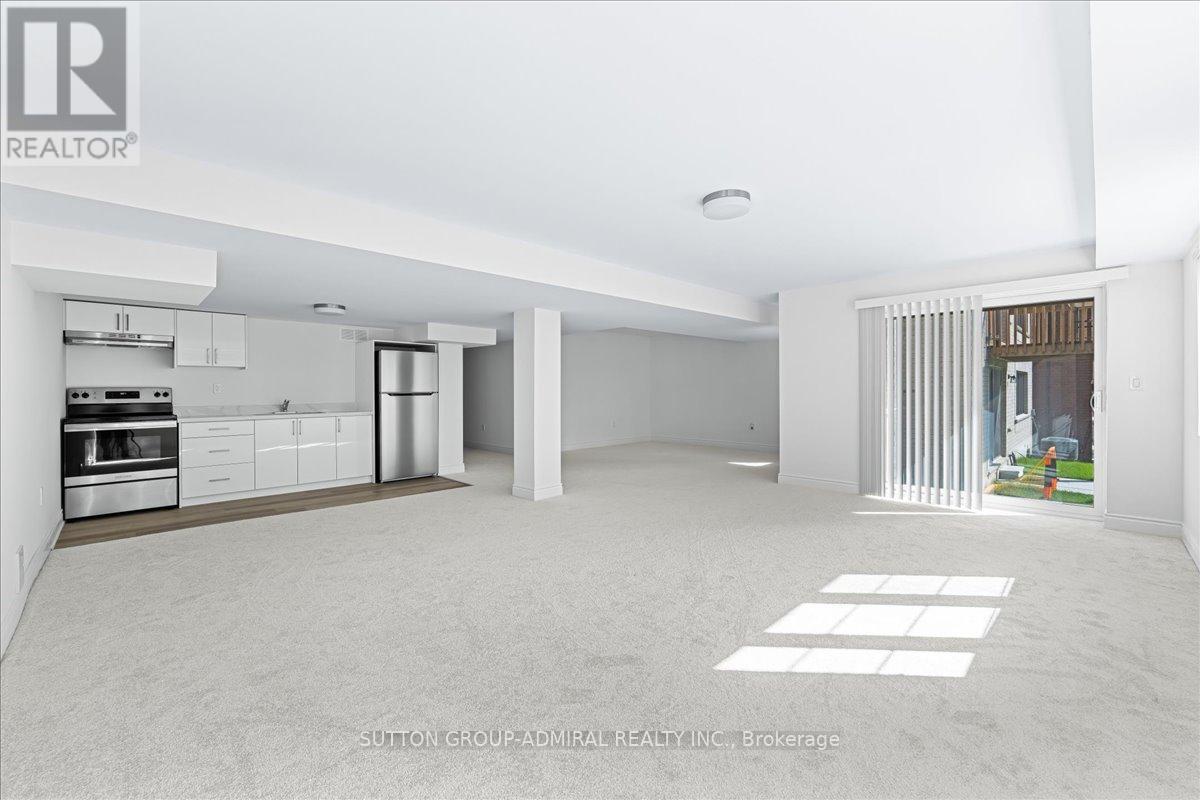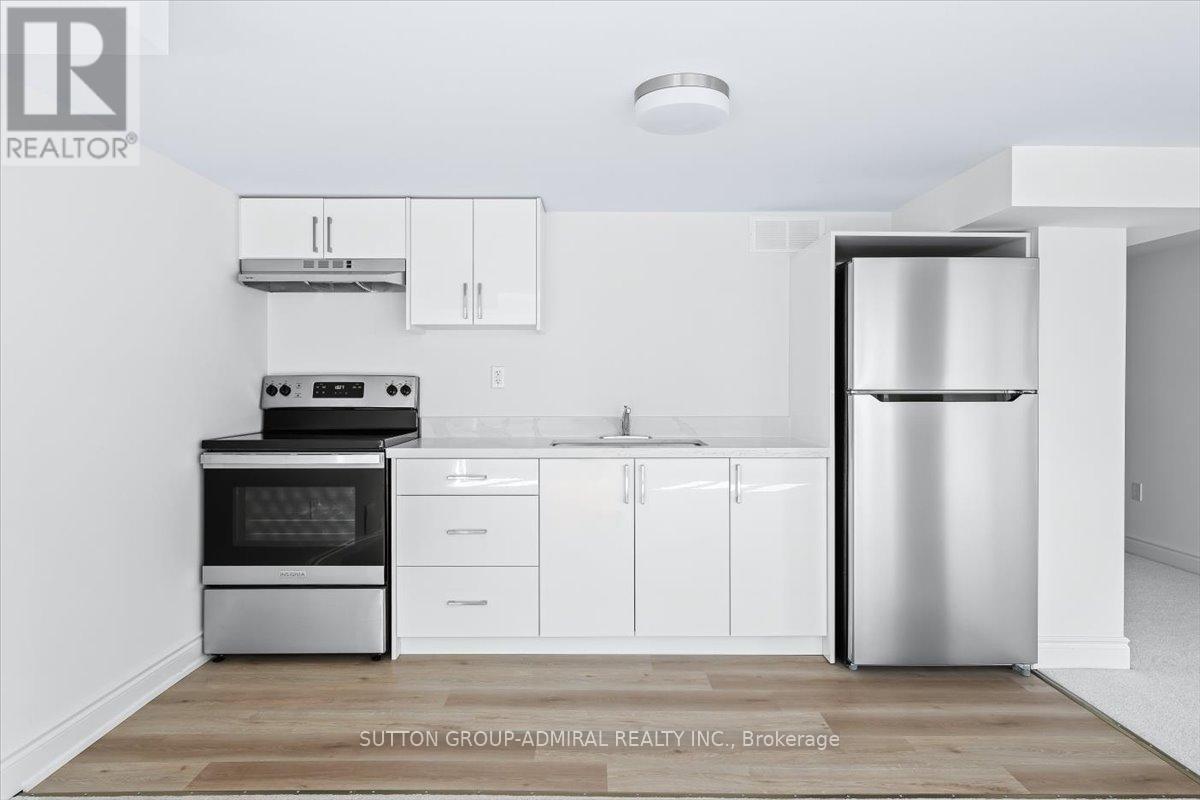1369 Blackmore Street Innisfil (Alcona), Ontario L9S 0P2
$1,379,000
Look No Further! This New And Capacious 4+2 Detached From Country Homes Has Over 4,000+ SqFt Of Living Space With Countless Upgrades Including, 10Ft Main Floor Smooth & Waffle Ceiling, Engineered Hardwood Flooring, Oak Staircase With Iron Pickets, Extended Doors With Black Finish Levers, 50"" Electric Fireplace, 3"" Casings, 5"" Baseboards And Much More! (Refer To Attached List Of Upgrades). Modern Kitchen With Soft Close Drawers And Extended Upper Cabinets, Brand New S/S Appliances, Including Gas Stove, Fridge And B/I Dishwasher. Oversized Centre Island, Backsplash And Granite Counter Countertops! Immense Primary Bedroom With Spacious Walk-In Closet And 5 Piece Bathroom, Containing Marble Countertops, Freestanding Bathtub And Glass Shower! Finished One Bedroom, Walk Out Basement With Functional New Kitchen, 4 Piece Bathroom And Secondary Laundry! Excellent For Rental Income or In-law Apartment! Sizeable Backyard Overlooking Beautiful Green Space! **** EXTRAS **** All Electric Light Fixtures. Zebra Window Blinds. Electric Car Charger Rough-In. Two (2) Electric Garage Door Openers With Two (2) Remotes. (id:48303)
Property Details
| MLS® Number | N9301223 |
| Property Type | Single Family |
| Community Name | Alcona |
| Amenities Near By | Beach, Marina, Park, Schools, Public Transit |
| Parking Space Total | 4 |
Building
| Bathroom Total | 5 |
| Bedrooms Above Ground | 4 |
| Bedrooms Below Ground | 2 |
| Bedrooms Total | 6 |
| Appliances | Dishwasher, Dryer, Range, Refrigerator, Washer |
| Basement Development | Finished |
| Basement Features | Apartment In Basement, Walk Out |
| Basement Type | N/a (finished) |
| Construction Style Attachment | Detached |
| Cooling Type | Central Air Conditioning |
| Exterior Finish | Brick |
| Fireplace Present | Yes |
| Fireplace Total | 1 |
| Flooring Type | Hardwood, Tile |
| Half Bath Total | 1 |
| Heating Fuel | Natural Gas |
| Heating Type | Forced Air |
| Stories Total | 2 |
| Type | House |
| Utility Water | Municipal Water |
Parking
| Garage |
Land
| Acreage | No |
| Land Amenities | Beach, Marina, Park, Schools, Public Transit |
| Sewer | Sanitary Sewer |
| Size Depth | 116 Ft ,8 In |
| Size Frontage | 40 Ft |
| Size Irregular | 40.03 X 116.73 Ft |
| Size Total Text | 40.03 X 116.73 Ft |
Rooms
| Level | Type | Length | Width | Dimensions |
|---|---|---|---|---|
| Second Level | Primary Bedroom | 6.4 m | 4.14 m | 6.4 m x 4.14 m |
| Second Level | Bedroom 2 | 3.65 m | 3.04 m | 3.65 m x 3.04 m |
| Second Level | Bedroom 3 | 3.65 m | 4.32 m | 3.65 m x 4.32 m |
| Second Level | Bedroom 4 | 3.65 m | 3.35 m | 3.65 m x 3.35 m |
| Basement | Bedroom 5 | 2.95 m | 2.74 m | 2.95 m x 2.74 m |
| Main Level | Great Room | 5.18 m | 5.51 m | 5.18 m x 5.51 m |
| Main Level | Dining Room | 3.84 m | 4.45 m | 3.84 m x 4.45 m |
| Main Level | Kitchen | 2.92 m | 4.87 m | 2.92 m x 4.87 m |
| Main Level | Eating Area | 3.53 m | 4.87 m | 3.53 m x 4.87 m |
| Main Level | Den | 2.74 m | 2.74 m | 2.74 m x 2.74 m |
https://www.realtor.ca/real-estate/27369853/1369-blackmore-street-innisfil-alcona-alcona
Interested?
Contact us for more information
1206 Centre Street
Thornhill, Ontario L4J 3M9
(416) 739-7200
(416) 739-9367
www.suttongroupadmiral.com/










































