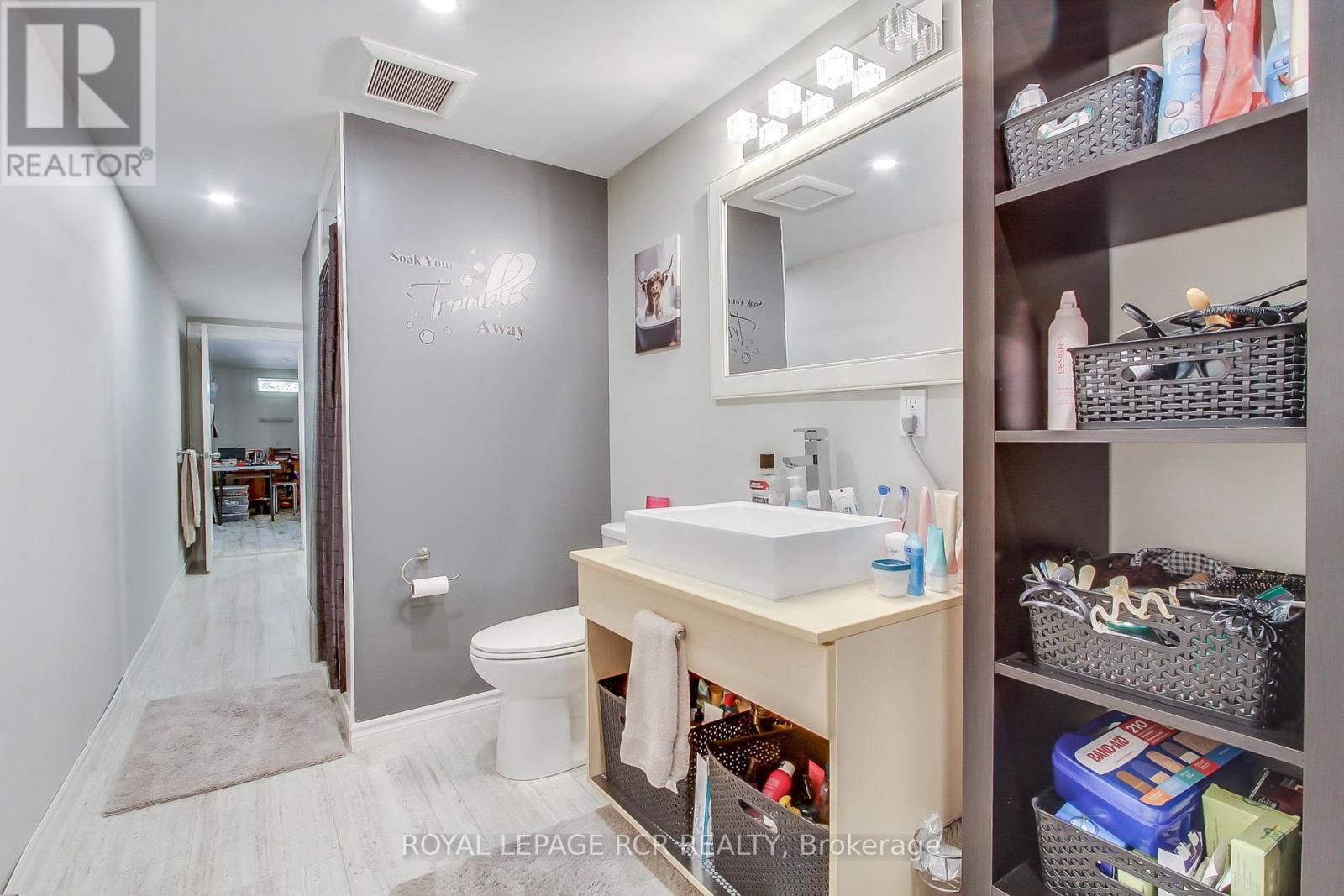1369 Ryerson Boulevard Severn, Ontario L3V 0X2
$1,490,000
Your private oasis awaits at this newly updated country home on 10 acres! Tastefully updated country home with plenty of modern amenities. The expansive lawn and covered front porch greet you. The cozy living room features a stone fireplace and the new (2023) eat-in kitchen with quartz counters and S/S appliances including a 4' Chef's Brigade range will impress. The adjacent screened-in sunroom is perfect for entertaining or peaceful morning coffee. 4 spacious bedrooms and 2 updated bathrooms (2023) await upstairs. The renovated walkout basement with 2 beds 2 bath and separate laundry offers excellent in-law potential with its cozy heated floors. Additional features include a beautiful forest view backing onto the rail trail system, a chicken coop with hydro, a veggie garden, a Generac 10,000W generator and the entire house foundation was waterproofed in 2018. Close to town, parks, golf courses, shops, beaches, and trails. Easy highway 11 access. Located in a highly desirable family neighbourhood. (id:48303)
Property Details
| MLS® Number | S9270725 |
| Property Type | Single Family |
| Community Name | Rural Severn |
| AmenitiesNearBy | Beach, Hospital |
| CommunityFeatures | School Bus |
| Features | Wooded Area |
| ParkingSpaceTotal | 10 |
Building
| BathroomTotal | 5 |
| BedroomsAboveGround | 4 |
| BedroomsBelowGround | 2 |
| BedroomsTotal | 6 |
| Appliances | Dishwasher, Dryer, Garage Door Opener, Range, Refrigerator, Stove, Window Coverings |
| BasementDevelopment | Finished |
| BasementFeatures | Apartment In Basement, Walk Out |
| BasementType | N/a (finished) |
| ConstructionStyleAttachment | Detached |
| ExteriorFinish | Brick |
| FireplacePresent | Yes |
| FoundationType | Concrete |
| HalfBathTotal | 2 |
| HeatingType | Radiant Heat |
| StoriesTotal | 2 |
| SizeInterior | 1999.983 - 2499.9795 Sqft |
| Type | House |
Parking
| Attached Garage |
Land
| Acreage | Yes |
| LandAmenities | Beach, Hospital |
| Sewer | Septic System |
| SizeDepth | 1238 Ft ,7 In |
| SizeFrontage | 354 Ft ,10 In |
| SizeIrregular | 354.9 X 1238.6 Ft |
| SizeTotalText | 354.9 X 1238.6 Ft|10 - 24.99 Acres |
Rooms
| Level | Type | Length | Width | Dimensions |
|---|---|---|---|---|
| Second Level | Primary Bedroom | 5.72 m | 3.51 m | 5.72 m x 3.51 m |
| Second Level | Bedroom 2 | 3.71 m | 4.47 m | 3.71 m x 4.47 m |
| Second Level | Bedroom 3 | 4.5 m | 3.68 m | 4.5 m x 3.68 m |
| Second Level | Bedroom 4 | 4.5 m | 3.53 m | 4.5 m x 3.53 m |
| Basement | Bedroom 5 | 6.63 m | 5.69 m | 6.63 m x 5.69 m |
| Basement | Bedroom | 6.1 m | 3.35 m | 6.1 m x 3.35 m |
| Basement | Kitchen | 9.35 m | 3.17 m | 9.35 m x 3.17 m |
| Basement | Living Room | 8.14 m | 4.19 m | 8.14 m x 4.19 m |
| Main Level | Kitchen | 10.67 m | 3.18 m | 10.67 m x 3.18 m |
| Main Level | Family Room | 7.42 m | 3.58 m | 7.42 m x 3.58 m |
| Main Level | Sunroom | 4.67 m | 2.19 m | 4.67 m x 2.19 m |
| Main Level | Office | 3.58 m | 3.25 m | 3.58 m x 3.25 m |
Utilities
| Cable | Available |
https://www.realtor.ca/real-estate/27335105/1369-ryerson-boulevard-severn-rural-severn
Interested?
Contact us for more information
3-140 Holland St W,box 1553
Bradford, Ontario L3Z 2B8










































