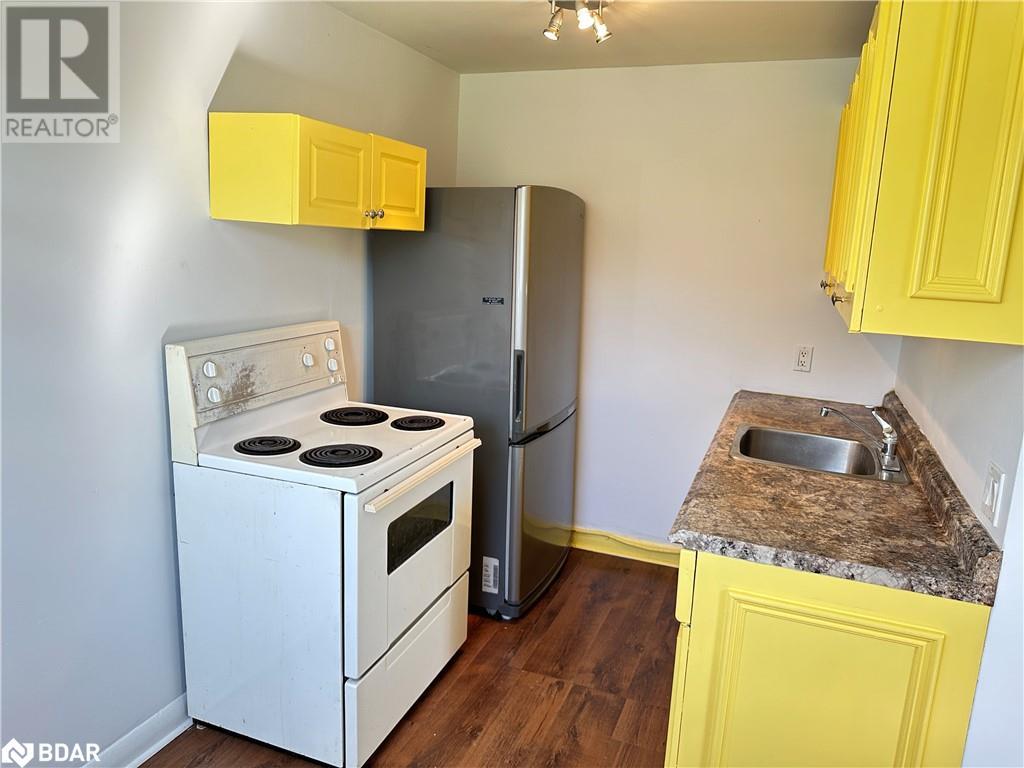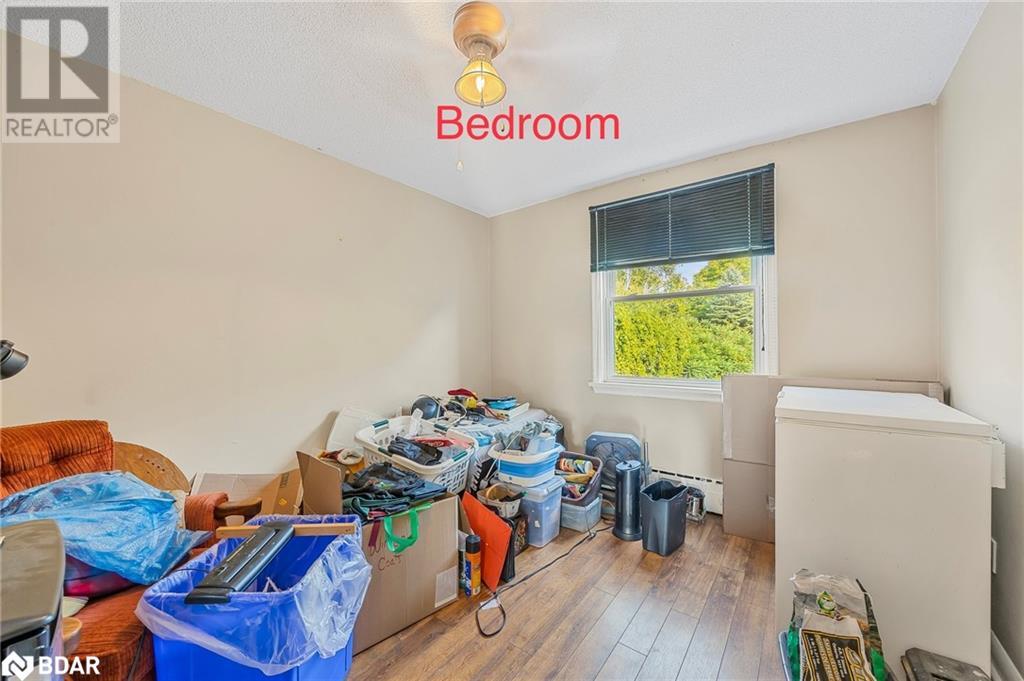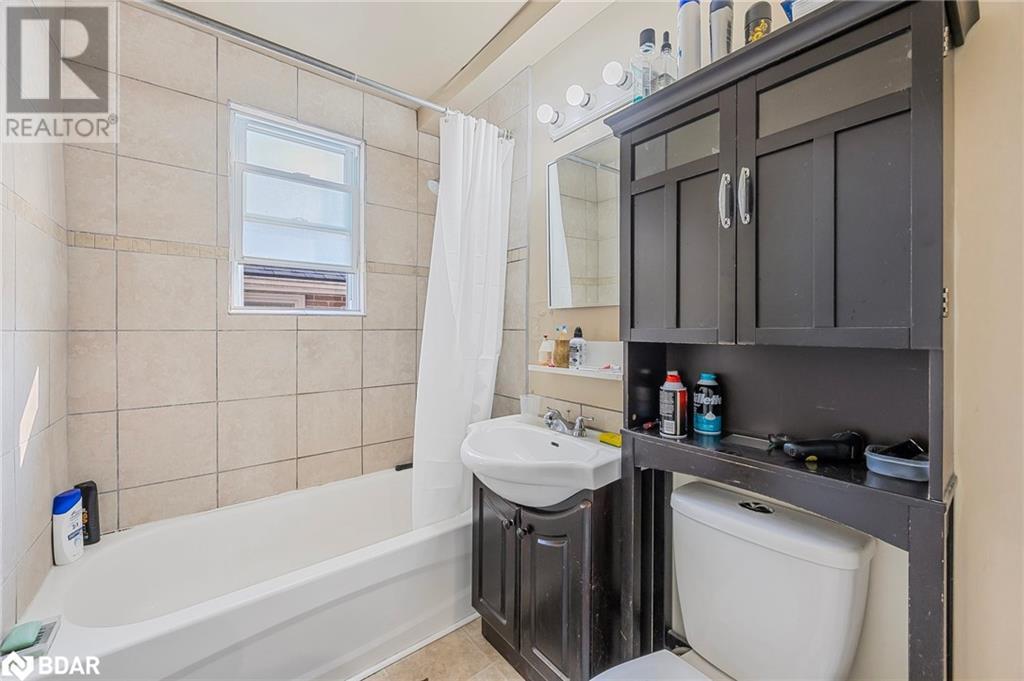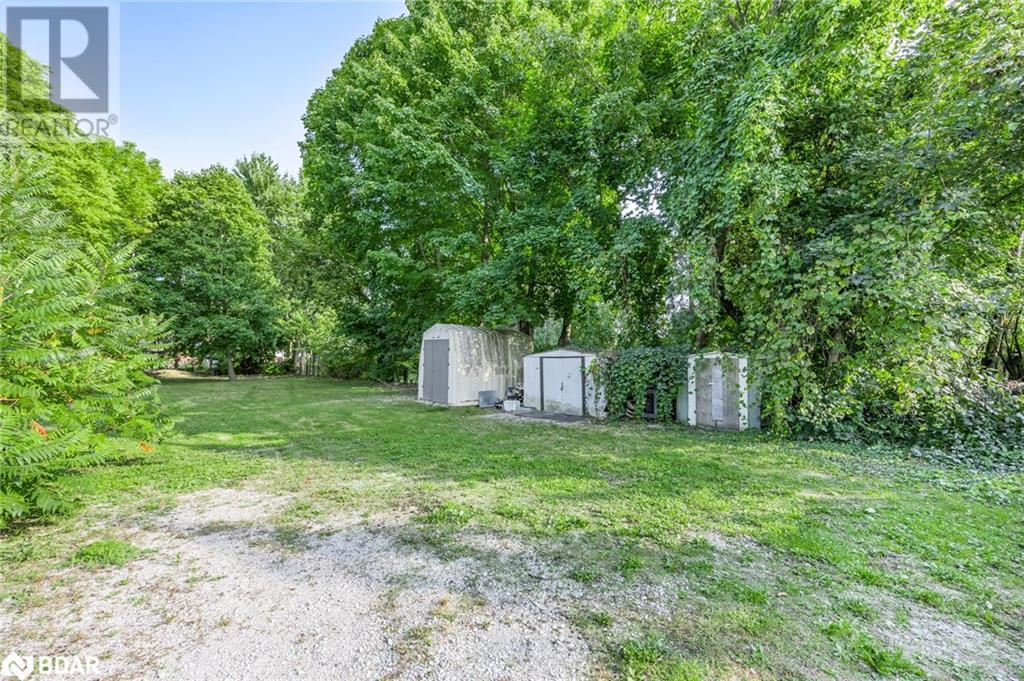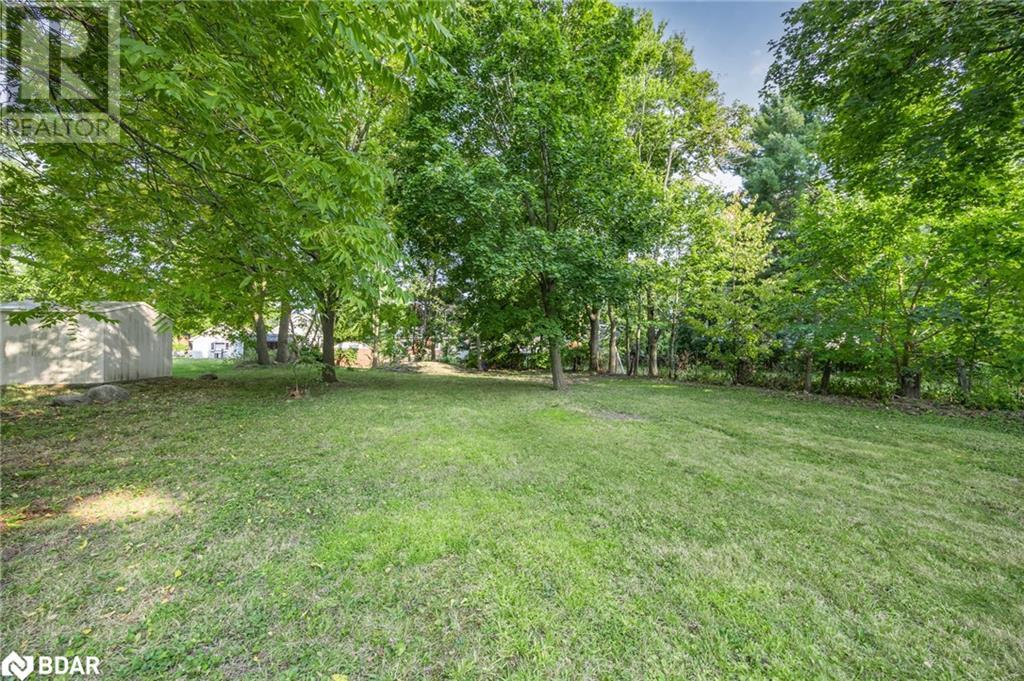137 Vancouver Street Barrie, Ontario L4M 4M5
$989,000
Purpose built triplex on huge lot in popular east end Barrie’s Vancouver Street. 1, 2 and 3 bedroom apartments. 52 ft x 330 ft deep lot with 180 feet of that being 56 feet wide, an opportunity for individual private green spaces for each unit and ample parking inside of that. It was two separate lots having widths of 52 and 56 feet. Separate Hydro meters and water heaters, Tenant pays for own electricity and hot water. Common laundry, gas heat. 3060 sq ft building on three levels, all brick and three sheds. Good for investors or first time buyers too as you can live in one of the apartments in a nice neighbourhood and rent the other two to help you with your mortgage. Great neighbourhood, near Lake Simcoe‘s Kempenfelt Bay, amongst nice neighbouring homes where your friends are or where you may have grown up. Significant upside in income if managed efficiently, rents below market. (id:48303)
Property Details
| MLS® Number | 40643284 |
| Property Type | Single Family |
| Amenities Near By | Beach, Golf Nearby, Hospital, Park, Place Of Worship, Schools |
| Communication Type | High Speed Internet |
| Community Features | Quiet Area |
| Equipment Type | Water Heater |
| Features | Paved Driveway |
| Parking Space Total | 10 |
| Rental Equipment Type | Water Heater |
| Structure | Shed |
Building
| Bathroom Total | 3 |
| Bedrooms Above Ground | 5 |
| Bedrooms Below Ground | 1 |
| Bedrooms Total | 6 |
| Architectural Style | 3 Level |
| Basement Development | Finished |
| Basement Type | Full (finished) |
| Constructed Date | 1958 |
| Construction Style Attachment | Detached |
| Cooling Type | None |
| Exterior Finish | Brick |
| Heating Type | Hot Water Radiator Heat |
| Stories Total | 3 |
| Size Interior | 2863 Sqft |
| Type | House |
| Utility Water | Municipal Water |
Land
| Access Type | Road Access, Highway Access, Highway Nearby |
| Acreage | No |
| Land Amenities | Beach, Golf Nearby, Hospital, Park, Place Of Worship, Schools |
| Sewer | Municipal Sewage System |
| Size Depth | 330 Ft |
| Size Frontage | 52 Ft |
| Size Total Text | Under 1/2 Acre |
| Zoning Description | R2 |
Rooms
| Level | Type | Length | Width | Dimensions |
|---|---|---|---|---|
| Third Level | Eat In Kitchen | 12'6'' x 7'3'' | ||
| Third Level | Living Room | 11'2'' x 17'5'' | ||
| Third Level | 4pc Bathroom | 7'2'' x 5'3'' | ||
| Third Level | Bedroom | 10'10'' x 12'10'' | ||
| Third Level | Bedroom | 10'10'' x 9'5'' | ||
| Third Level | Bedroom | 10'10'' x 6'9'' | ||
| Lower Level | Eat In Kitchen | 6'11'' x 12'5'' | ||
| Lower Level | Living Room | 17'4'' x 10'11'' | ||
| Lower Level | 4pc Bathroom | 6'11'' x 5'3'' | ||
| Lower Level | Bedroom | 10'8'' x 12'7'' | ||
| Main Level | Eat In Kitchen | 7'2'' x 12'4'' | ||
| Main Level | Living Room | 11'2'' x 17'2'' | ||
| Main Level | 4pc Bathroom | 7'0'' x 4'11'' | ||
| Main Level | Bedroom | 11'0'' x 12'10'' | ||
| Main Level | Bedroom | 11'1'' x 9'10'' |
Utilities
| Cable | Available |
| Electricity | Available |
| Natural Gas | Available |
| Telephone | Available |
https://www.realtor.ca/real-estate/27494379/137-vancouver-street-barrie
Interested?
Contact us for more information

299 Lakeshore Drive, Suite 100
Barrie, Ontario L4N 7Y9
(705) 728-4067
(705) 722-5684
www.rlpfirstcontact.com/

299 Lakeshore Drive, Suite 100
Barrie, Ontario L4N 7Y9
(705) 728-4067
(705) 722-5684
www.rlpfirstcontact.com/











