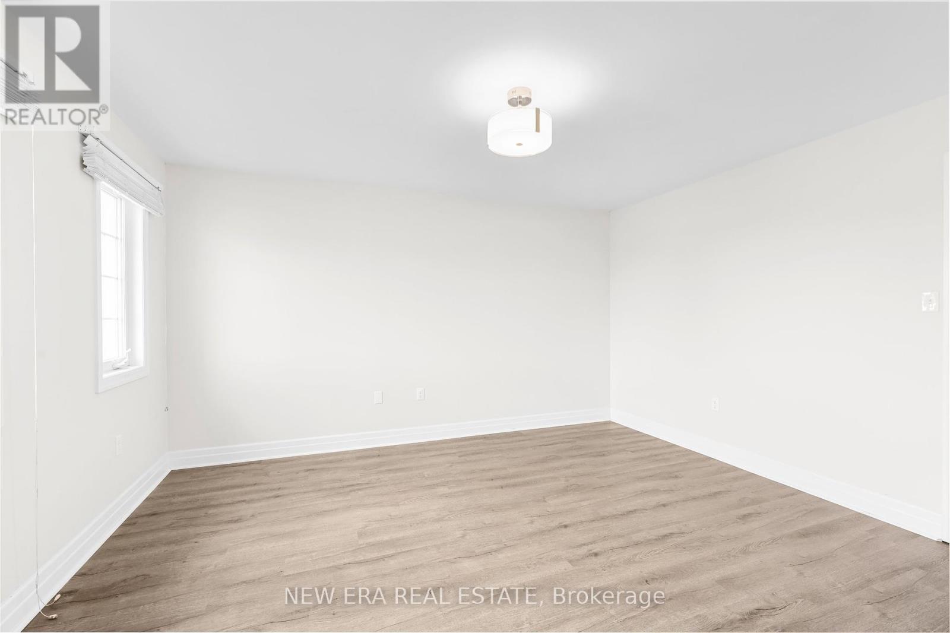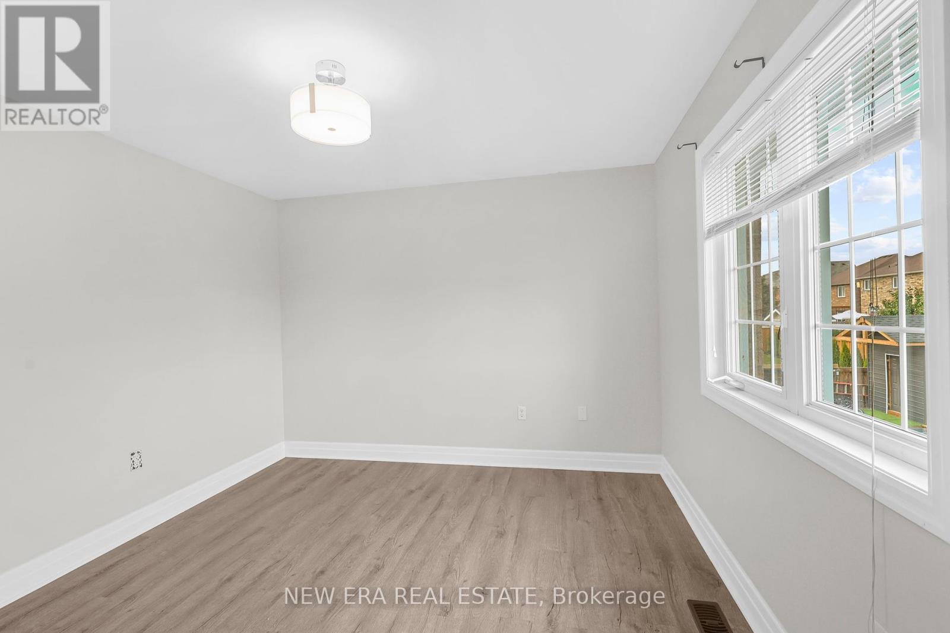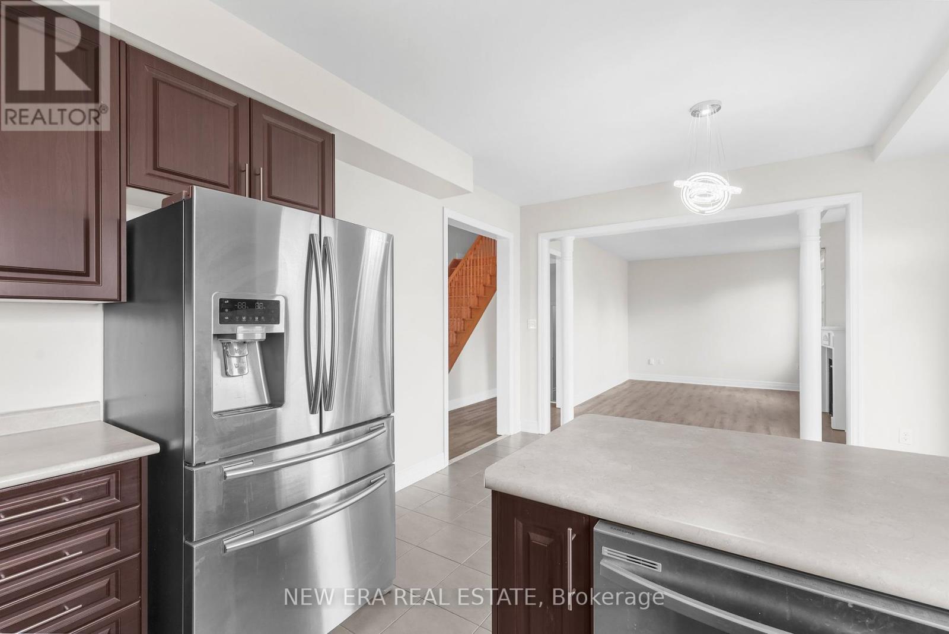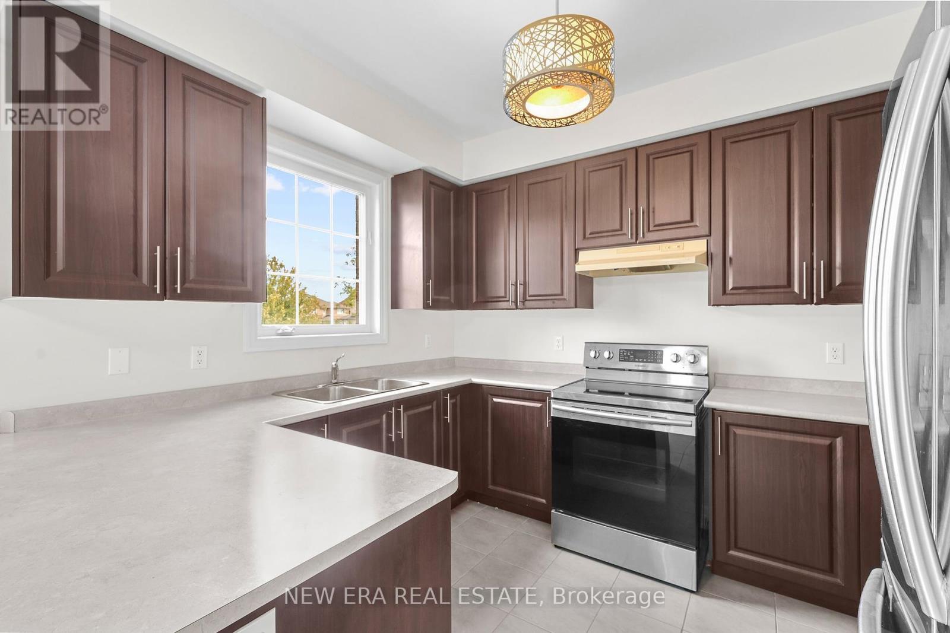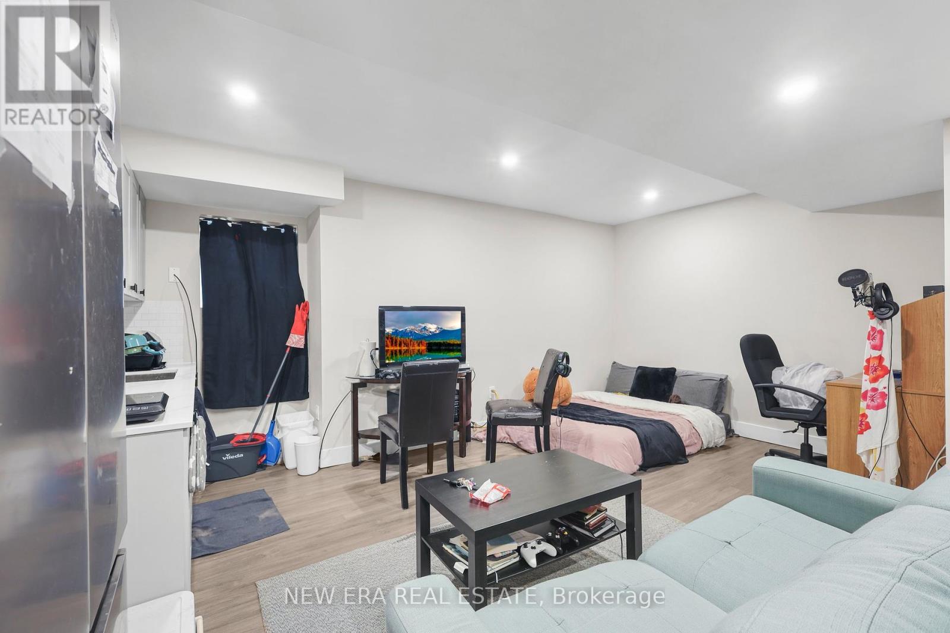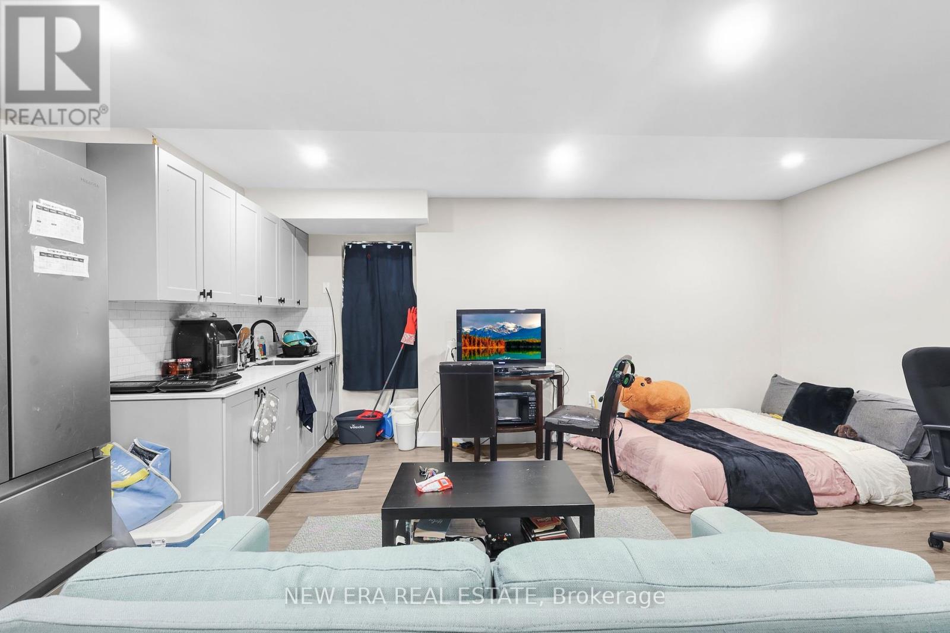1376 Sheldon Street Innisfil (Alcona), Ontario L9S 0H6
$1,399,900
Attention Investors & Home buyers! This Spacious corner home w/ 4 beds + 3Baths on the upper level &3beds + 2 bath in the basement, makes a perfect rental income home. With over 4000 Sq ft of living space, this home features a 9ft Ceiling at Main Level, Separate Dining Room & Breakfast Area, Main &lower level Laundry, Huge Master Bedroom w/ 5 Pc Ensuite & Balcony Access, spacious bedrooms on second floor, Gas pipe to the backyard, Huge backyard for large gatherings, Interlock driveway added w/ 6 cars parking + 2 garage parking.Basement has a private entrance from the side w/ separate Laundry room & full kitchen + 1Kitchenette. Current income in the basement is $3,125. Do not miss out this amazing income property opportunity!!! **** EXTRAS **** Legal Basement income ($3125 total), Seller will provide information upon request.Basement finished (2024), Interlock (2024), Flooring (2023), Basement Appliances (2024) (id:48303)
Property Details
| MLS® Number | N9347041 |
| Property Type | Single Family |
| Community Name | Alcona |
| Features | Carpet Free |
| Parking Space Total | 8 |
Building
| Bathroom Total | 5 |
| Bedrooms Above Ground | 4 |
| Bedrooms Below Ground | 3 |
| Bedrooms Total | 7 |
| Basement Development | Finished |
| Basement Features | Separate Entrance |
| Basement Type | N/a (finished) |
| Construction Style Attachment | Detached |
| Cooling Type | Central Air Conditioning |
| Exterior Finish | Brick, Stone |
| Fireplace Present | Yes |
| Flooring Type | Hardwood, Laminate, Tile |
| Foundation Type | Concrete, Block |
| Heating Fuel | Natural Gas |
| Heating Type | Forced Air |
| Stories Total | 2 |
| Type | House |
| Utility Water | Municipal Water |
Parking
| Garage |
Land
| Acreage | No |
| Sewer | Sanitary Sewer |
| Size Depth | 116 Ft ,6 In |
| Size Frontage | 59 Ft ,6 In |
| Size Irregular | 59.53 X 116.5 Ft |
| Size Total Text | 59.53 X 116.5 Ft |
Rooms
| Level | Type | Length | Width | Dimensions |
|---|---|---|---|---|
| Second Level | Eating Area | 2.89 m | 3.96 m | 2.89 m x 3.96 m |
| Second Level | Primary Bedroom | 6.93 m | 4.42 m | 6.93 m x 4.42 m |
| Second Level | Bedroom 2 | 4.16 m | 3.81 m | 4.16 m x 3.81 m |
| Second Level | Bedroom 3 | 3.65 m | 3.4 m | 3.65 m x 3.4 m |
| Second Level | Bedroom 4 | 4.16 m | 3.81 m | 4.16 m x 3.81 m |
| Basement | Bedroom | 3.18 m | 3.05 m | 3.18 m x 3.05 m |
| Basement | Bedroom | 5.33 m | 5.96 m | 5.33 m x 5.96 m |
| Basement | Bedroom 5 | 3.38 m | 3.35 m | 3.38 m x 3.35 m |
| Main Level | Living Room | 3.6 m | 3.6 m | 3.6 m x 3.6 m |
| Main Level | Family Room | 5.41 m | 3.38 m | 5.41 m x 3.38 m |
| Main Level | Dining Room | 3.96 m | 3.65 m | 3.96 m x 3.65 m |
| Main Level | Kitchen | 2.74 m | 3.35 m | 2.74 m x 3.35 m |
https://www.realtor.ca/real-estate/27408461/1376-sheldon-street-innisfil-alcona-alcona
Interested?
Contact us for more information
171 Lakeshore Rd E #14
Mississauga, Ontario L5G 4T9
(416) 508-9929
HTTP://www.newerarealestate.ca








