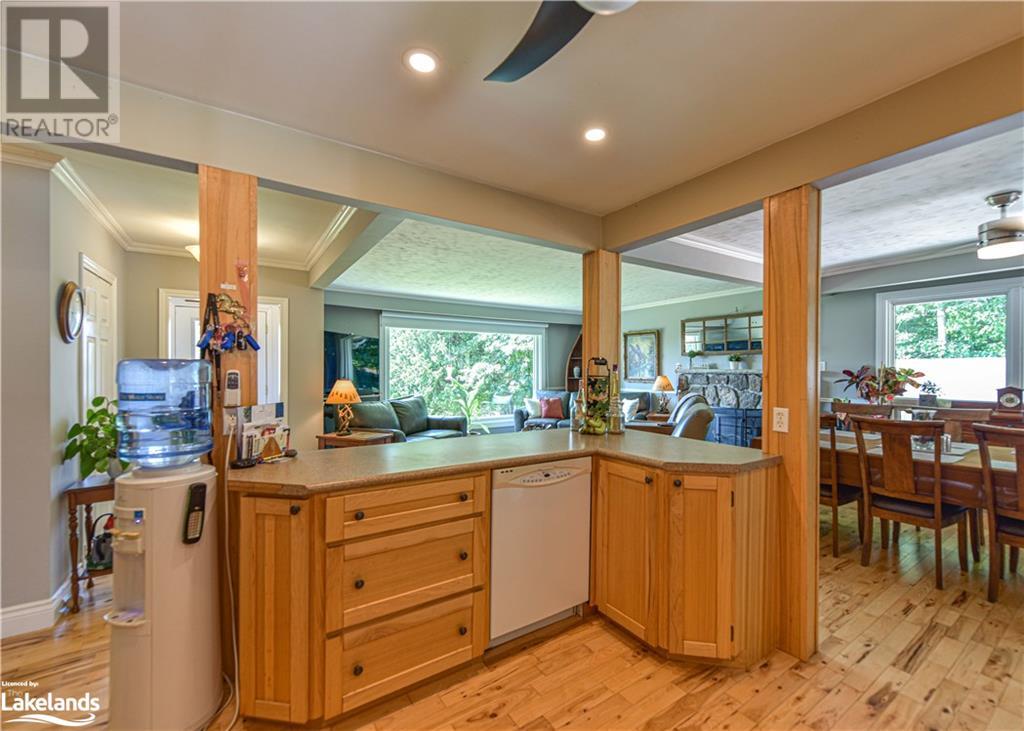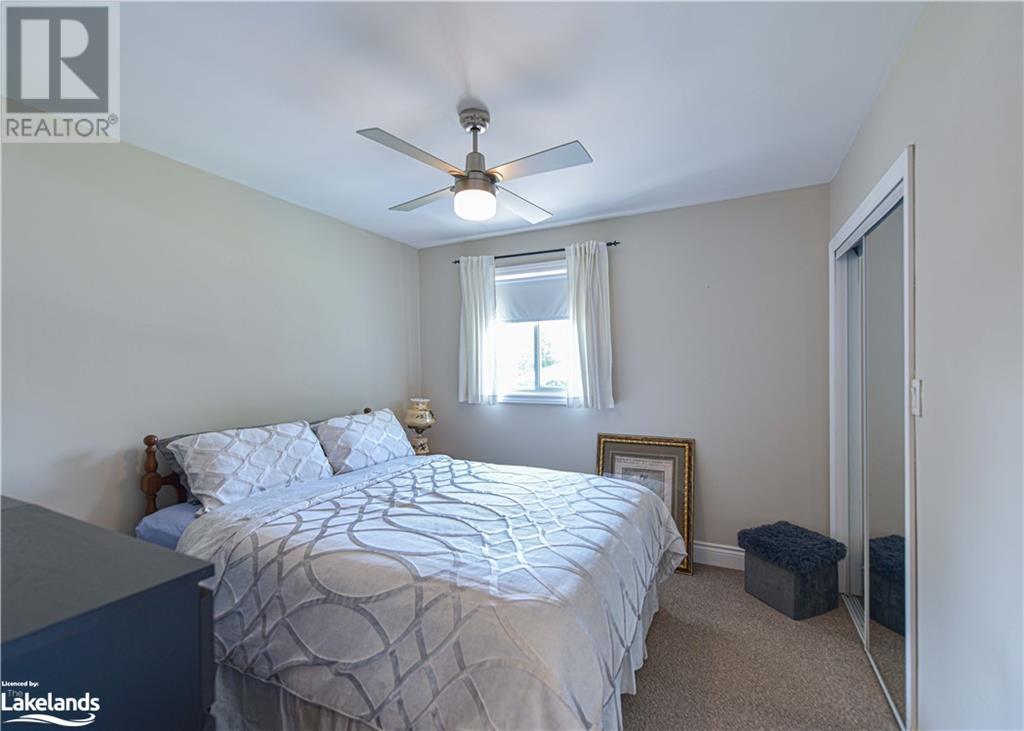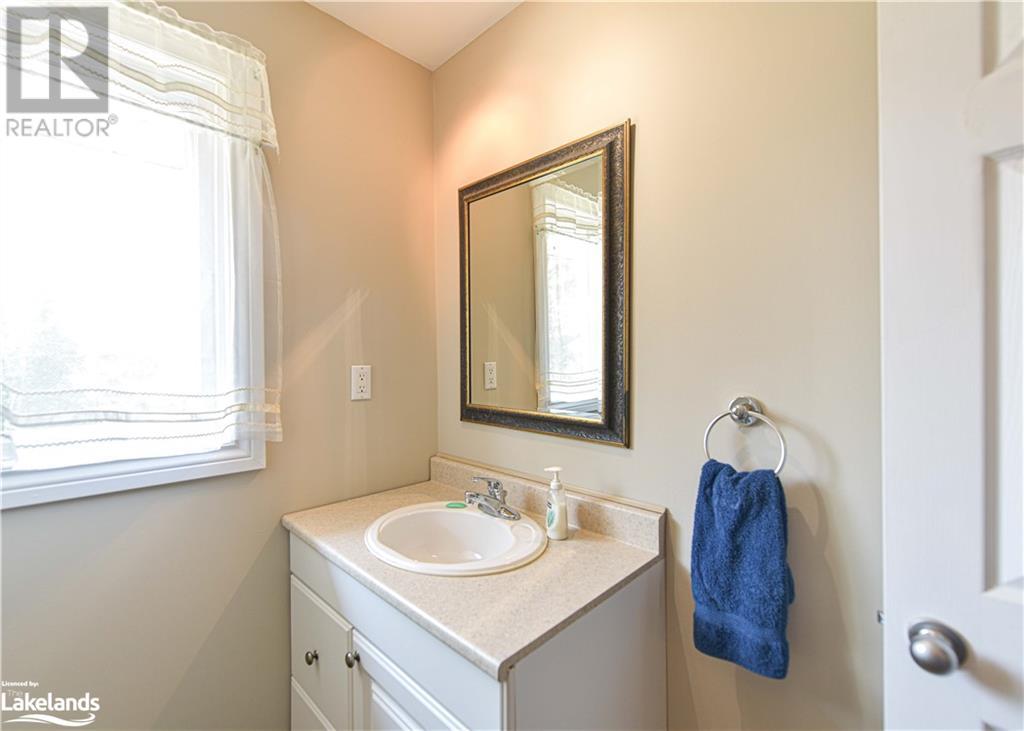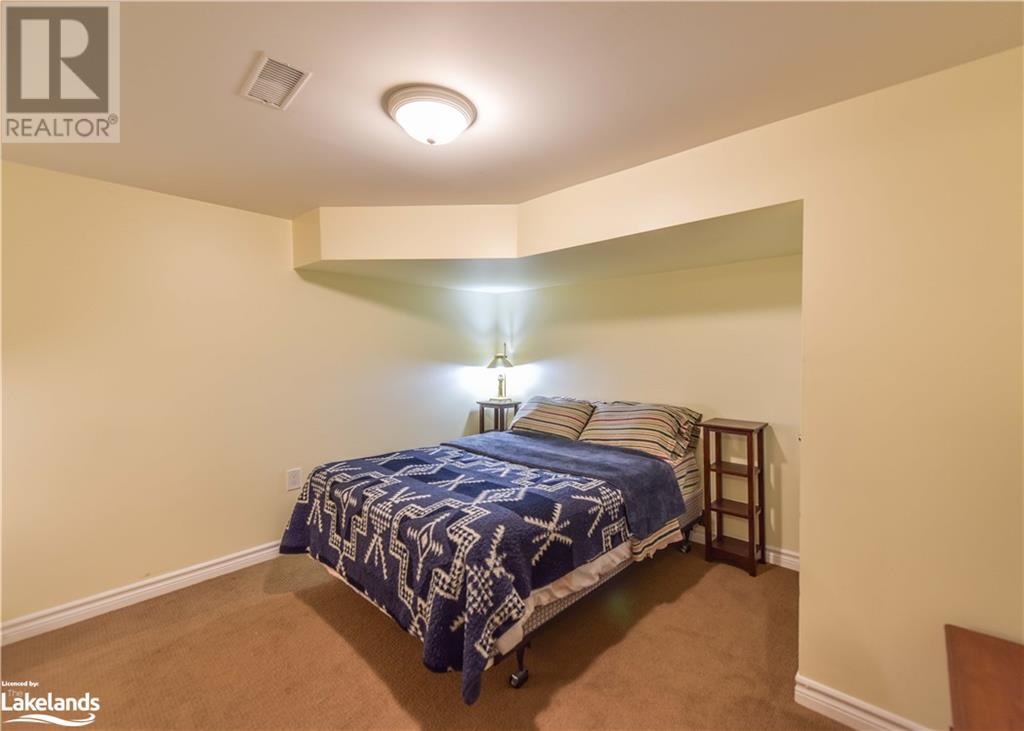138 Lake Dalrymple Road Sebright, Ontario L0K 1W0
$1,050,000
Prestige waterfront living at its finest on highly sought after Lower Lake Dalrymple. This four bedroom bungalow has a lot to offer with over 2600sq/ft of finished living space with open concept living room and kitchen with tons of natural light. Two bedrooms above and two below with the sizable master bedroom having walk-in closet and personal three piece ensuite. The lower level is completely finished with a cozy family room with bar to further enjoy all the space this home has to offer. Outdoor stone patio in the front to the gazebo on the back deck to enjoy the privacy this property offers with the added bonus of your own private lakeside deck area leading to the dock to take in the lake from every angle of the property. Almost an acre of property with the trail out the back accessing the Carden/Alvar Nature Reserve. Coming with all appliances and many extras including a Bayliner Boat and a Artic Cat snowmobile to enjoy every season of Lake front living. Don't miss your chance on this one! (id:48303)
Property Details
| MLS® Number | 40625623 |
| Property Type | Single Family |
| Community Features | Community Centre, School Bus |
| Equipment Type | Propane Tank |
| Features | Conservation/green Belt, Country Residential |
| Parking Space Total | 10 |
| Rental Equipment Type | Propane Tank |
| View Type | Direct Water View |
| Water Front Name | Dalrymple Lake |
| Water Front Type | Waterfront |
Building
| Bathroom Total | 2 |
| Bedrooms Above Ground | 2 |
| Bedrooms Below Ground | 2 |
| Bedrooms Total | 4 |
| Appliances | Dishwasher, Dryer, Refrigerator, Stove, Washer, Microwave Built-in, Window Coverings |
| Architectural Style | Bungalow |
| Basement Development | Finished |
| Basement Type | Full (finished) |
| Construction Style Attachment | Detached |
| Cooling Type | Central Air Conditioning |
| Exterior Finish | Vinyl Siding |
| Fixture | Ceiling Fans |
| Foundation Type | Block |
| Half Bath Total | 1 |
| Heating Fuel | Propane |
| Heating Type | Forced Air |
| Stories Total | 1 |
| Size Interior | 2620 Sqft |
| Type | House |
| Utility Water | Drilled Well |
Parking
| Detached Garage |
Land
| Access Type | Water Access, Road Access |
| Acreage | No |
| Sewer | Septic System |
| Size Frontage | 146 Ft |
| Size Total Text | 1/2 - 1.99 Acres |
| Surface Water | Lake |
| Zoning Description | Rr2 |
Rooms
| Level | Type | Length | Width | Dimensions |
|---|---|---|---|---|
| Lower Level | Utility Room | 7'8'' x 5'8'' | ||
| Lower Level | Laundry Room | 17'4'' x 7'2'' | ||
| Lower Level | 2pc Bathroom | 6'0'' x 5'0'' | ||
| Lower Level | Bedroom | 11'3'' x 12'7'' | ||
| Lower Level | Bedroom | 12'2'' x 9'6'' | ||
| Lower Level | Family Room | 24'2'' x 15'7'' | ||
| Main Level | 4pc Bathroom | 11'5'' x 4'9'' | ||
| Main Level | Bedroom | 10'10'' x 10'1'' | ||
| Main Level | Primary Bedroom | 18'0'' x 12'6'' | ||
| Main Level | Foyer | 4'4'' x 4'8'' | ||
| Main Level | Dining Room | 11'10'' x 11'8'' | ||
| Main Level | Living Room | 21'6'' x 14'6'' | ||
| Main Level | Kitchen | 10'10'' x 11'5'' |
https://www.realtor.ca/real-estate/27235230/138-lake-dalrymple-road-sebright
Interested?
Contact us for more information
450 West St. N
Orillia, Ontario L3V 5E8
(705) 325-1366
(705) 325-7556
https://bjrothrealty.c21.ca/




















































