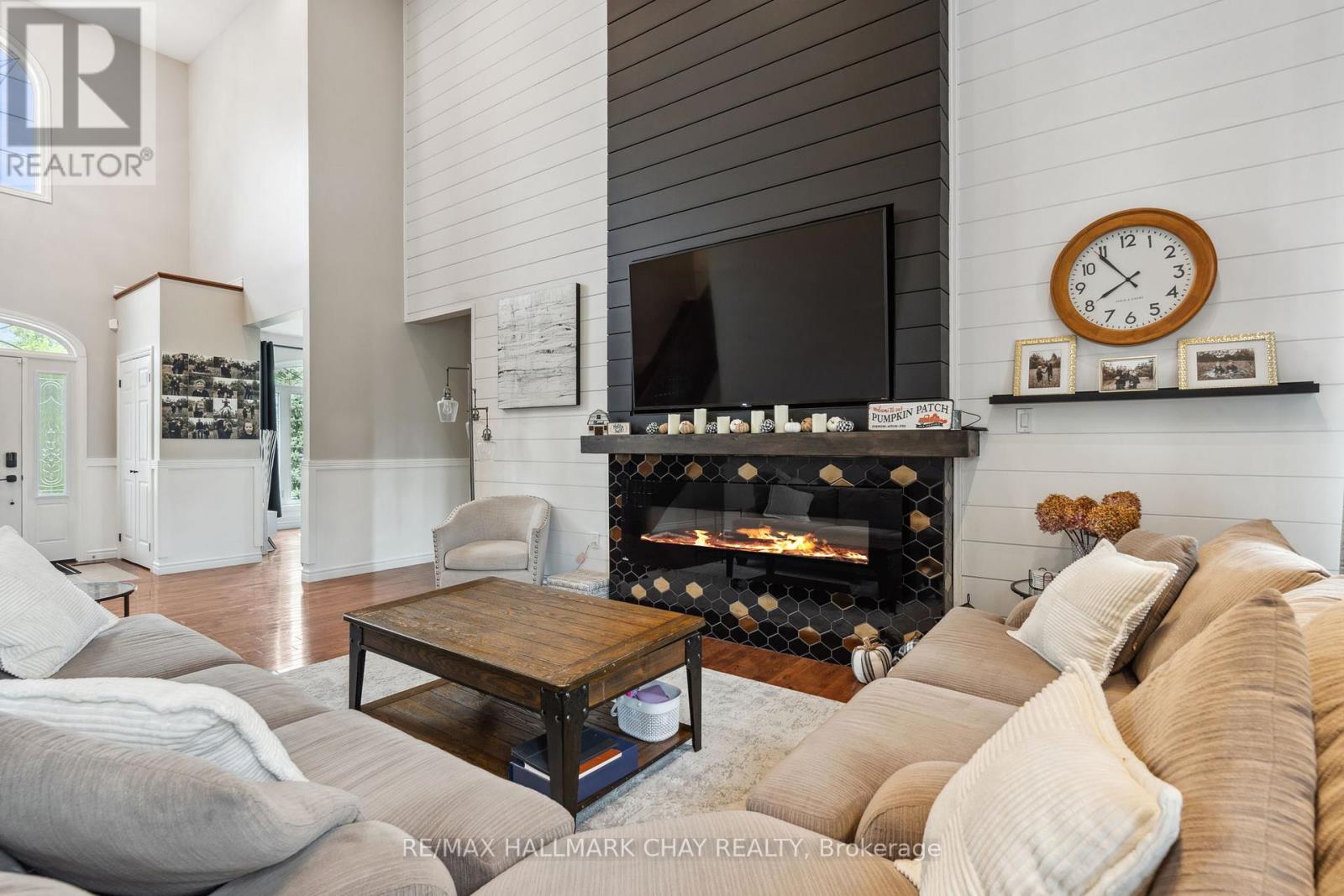138 Wellington Street Ramara (Atherley), Ontario L3V 7G5
$1,388,800
Welcome to 138 Wellington, your dream retreat! This magnificent 5-bedroom, 4.5 bathroom home boasts over 4,100 square feet of luxurious living space, perfectly situated on a sprawling 1.47-acre lot steps from the lake, and minutes to town. Step inside to find a spacious and inviting layout with 18ft ceilings opening up bright formal living room and elegant dining area and home office perfect for entertaining guests. The light pours in from the east to your spacious kitchen equipped with modern appliances, ample counter space, and a cozy breakfast nook that overlooks your newly constructed beautiful outdoor oasis. Retreat back to your main floor sprawling primary suite, which offers a completely renovated spa-like ensuite featuring custom dual vanities, soaker tub, separate walk-in shower and a walk-through closet with space for everything. The second floor offers an ideal set-up with two additional bedrooms, both complete with walk-in closets and a 4pc bath so everyone has their own space. Access to above the double garage could be easily converted to a 650sqft flex space. The professionally designed dream backyard is your own personal paradise. Enjoy sunny afternoons lounging by the sparkling pool, practice your putting skills on the professionally installed putting green, or unwind in the beautifully landscaped outdoor living area ideal for gatherings or peaceful evenings spent under the stars. Additional features include a dedicated home office, a spacious laundry room, 1200sqft of additional unfinished space, and plenty of storage options throughout. Natural gas and high-speed internet make for the perfect combination of city living, with rural taxes. This unique property combines elegance, comfort, and recreational amenities, making it the perfect place to call home. (id:48303)
Property Details
| MLS® Number | S9346296 |
| Property Type | Single Family |
| Community Name | Atherley |
| Amenities Near By | Beach, Park |
| Community Features | School Bus |
| Features | Level Lot, Irregular Lot Size, Sump Pump |
| Parking Space Total | 15 |
| Pool Type | Inground Pool |
| Structure | Shed |
Building
| Bathroom Total | 5 |
| Bedrooms Above Ground | 4 |
| Bedrooms Below Ground | 1 |
| Bedrooms Total | 5 |
| Amenities | Fireplace(s) |
| Appliances | Water Treatment, Water Softener, Dishwasher, Dryer, Microwave, Refrigerator, Stove, Washer |
| Basement Development | Finished |
| Basement Features | Walk Out |
| Basement Type | N/a (finished) |
| Construction Status | Insulation Upgraded |
| Construction Style Attachment | Detached |
| Cooling Type | Central Air Conditioning |
| Exterior Finish | Stone, Vinyl Siding |
| Fireplace Present | Yes |
| Foundation Type | Concrete, Poured Concrete |
| Half Bath Total | 2 |
| Heating Fuel | Natural Gas |
| Heating Type | Forced Air |
| Stories Total | 2 |
| Type | House |
Parking
| Attached Garage |
Land
| Acreage | No |
| Land Amenities | Beach, Park |
| Sewer | Septic System |
| Size Depth | 340 Ft ,11 In |
| Size Frontage | 75 Ft ,5 In |
| Size Irregular | 75.46 X 340.96 Ft ; 1.47 Ac Irregular |
| Size Total Text | 75.46 X 340.96 Ft ; 1.47 Ac Irregular |
| Zoning Description | Residential |
Rooms
| Level | Type | Length | Width | Dimensions |
|---|---|---|---|---|
| Second Level | Bedroom 3 | 4.2 m | 4.72 m | 4.2 m x 4.72 m |
| Second Level | Bedroom 4 | 3.48 m | 3.63 m | 3.48 m x 3.63 m |
| Basement | Games Room | 6.36 m | 3.99 m | 6.36 m x 3.99 m |
| Basement | Recreational, Games Room | 8.83 m | 8.31 m | 8.83 m x 8.31 m |
| Basement | Bedroom 5 | 5.39 m | 4.73 m | 5.39 m x 4.73 m |
| Ground Level | Primary Bedroom | 5.68 m | 4.71 m | 5.68 m x 4.71 m |
| Ground Level | Kitchen | 6.12 m | 4.11 m | 6.12 m x 4.11 m |
| Ground Level | Living Room | 6.44 m | 4.57 m | 6.44 m x 4.57 m |
| Ground Level | Bedroom 2 | 4.38 m | 4.23 m | 4.38 m x 4.23 m |
| Ground Level | Dining Room | 3.61 m | 3.64 m | 3.61 m x 3.64 m |
| Ground Level | Office | 3.82 m | 3.51 m | 3.82 m x 3.51 m |
Utilities
| Cable | Installed |
https://www.realtor.ca/real-estate/27406256/138-wellington-street-ramara-atherley-atherley
Interested?
Contact us for more information

218 Bayfield St, 100078 & 100431
Barrie, Ontario L4M 3B6
(705) 722-7100
(705) 722-5246
www.remaxchay.com/










































